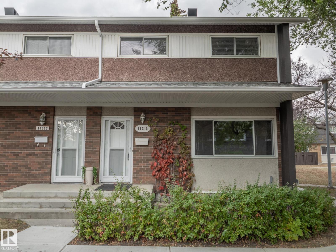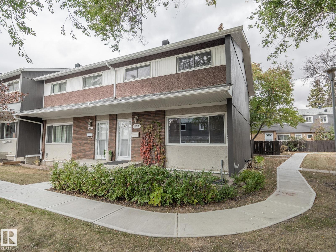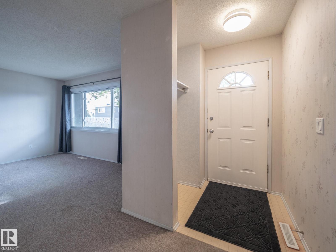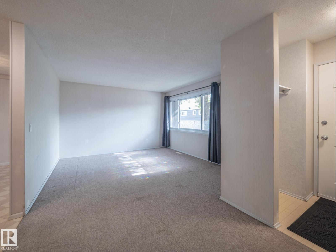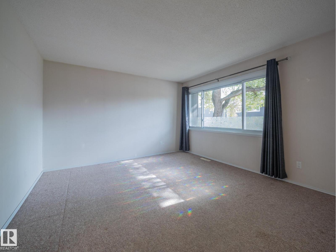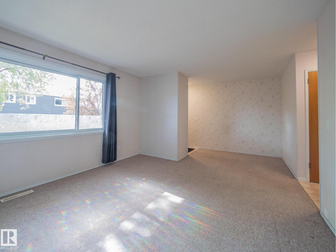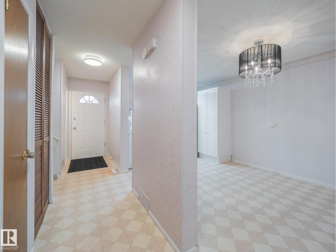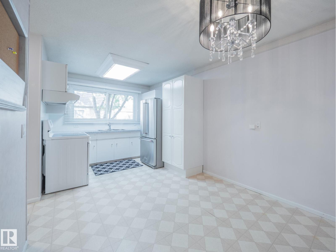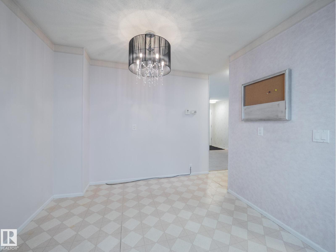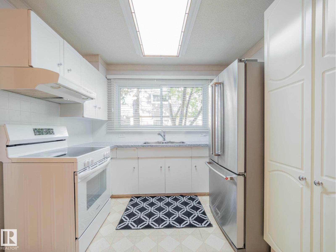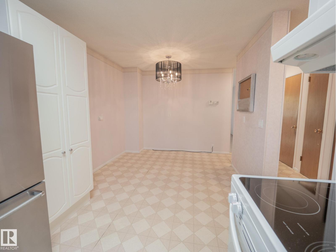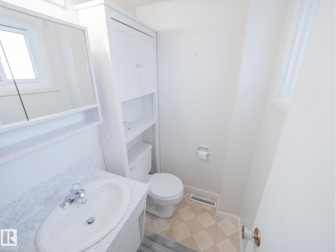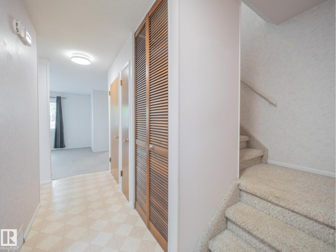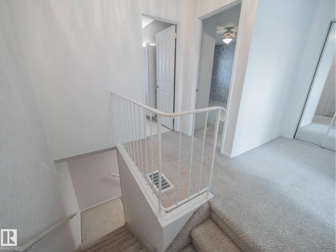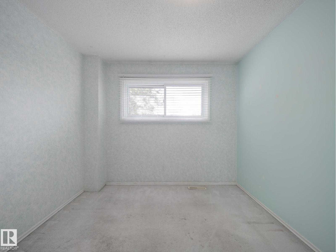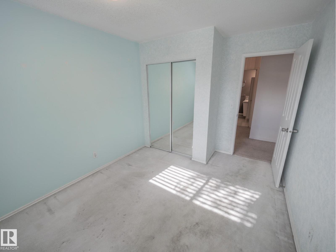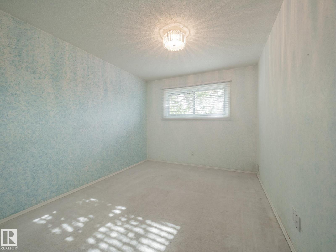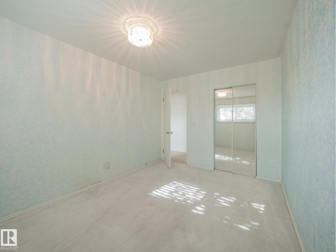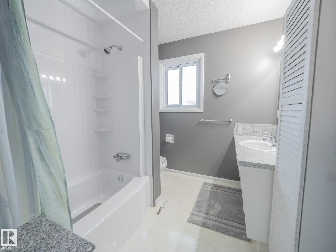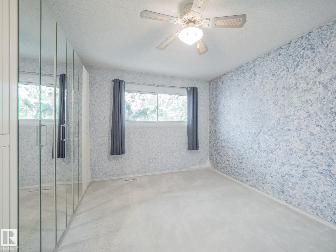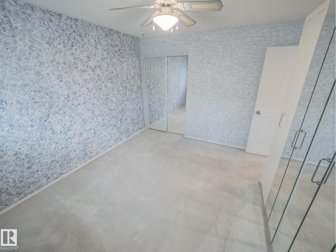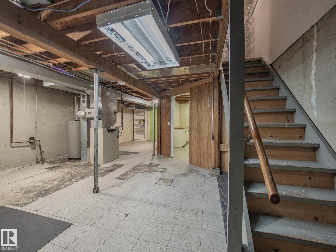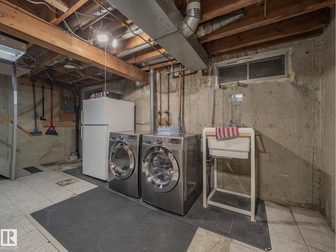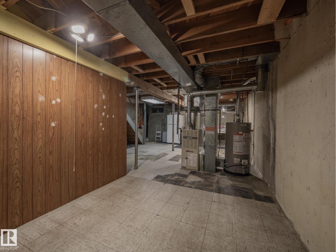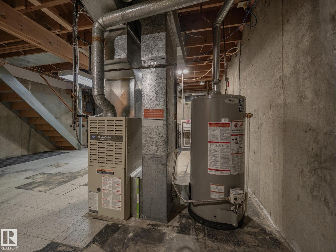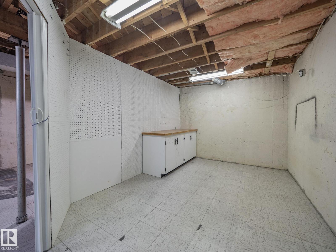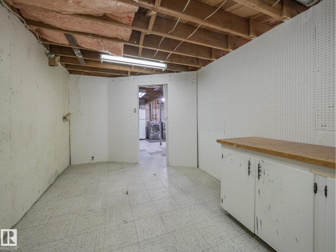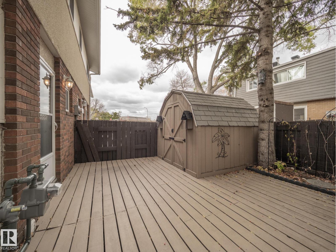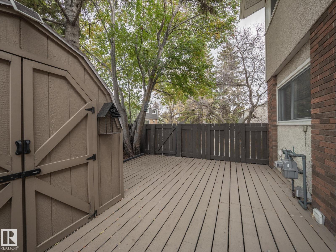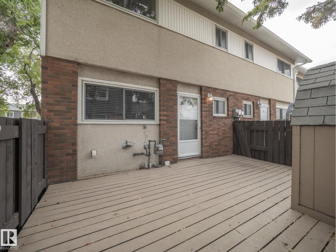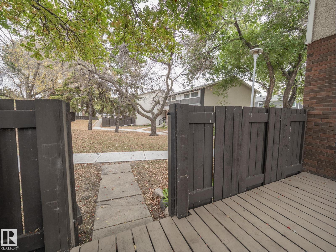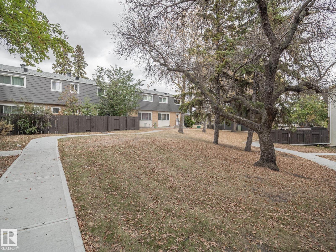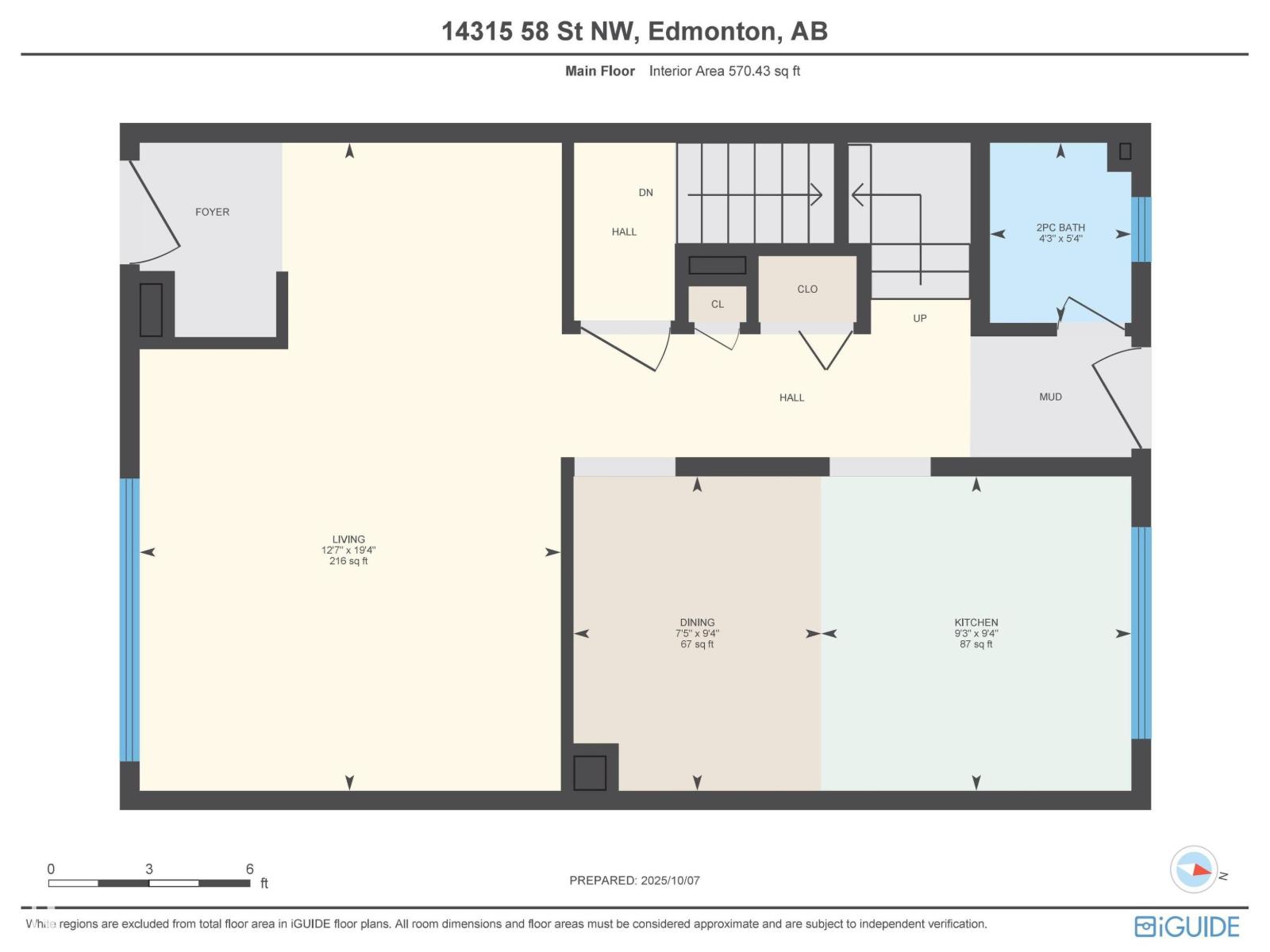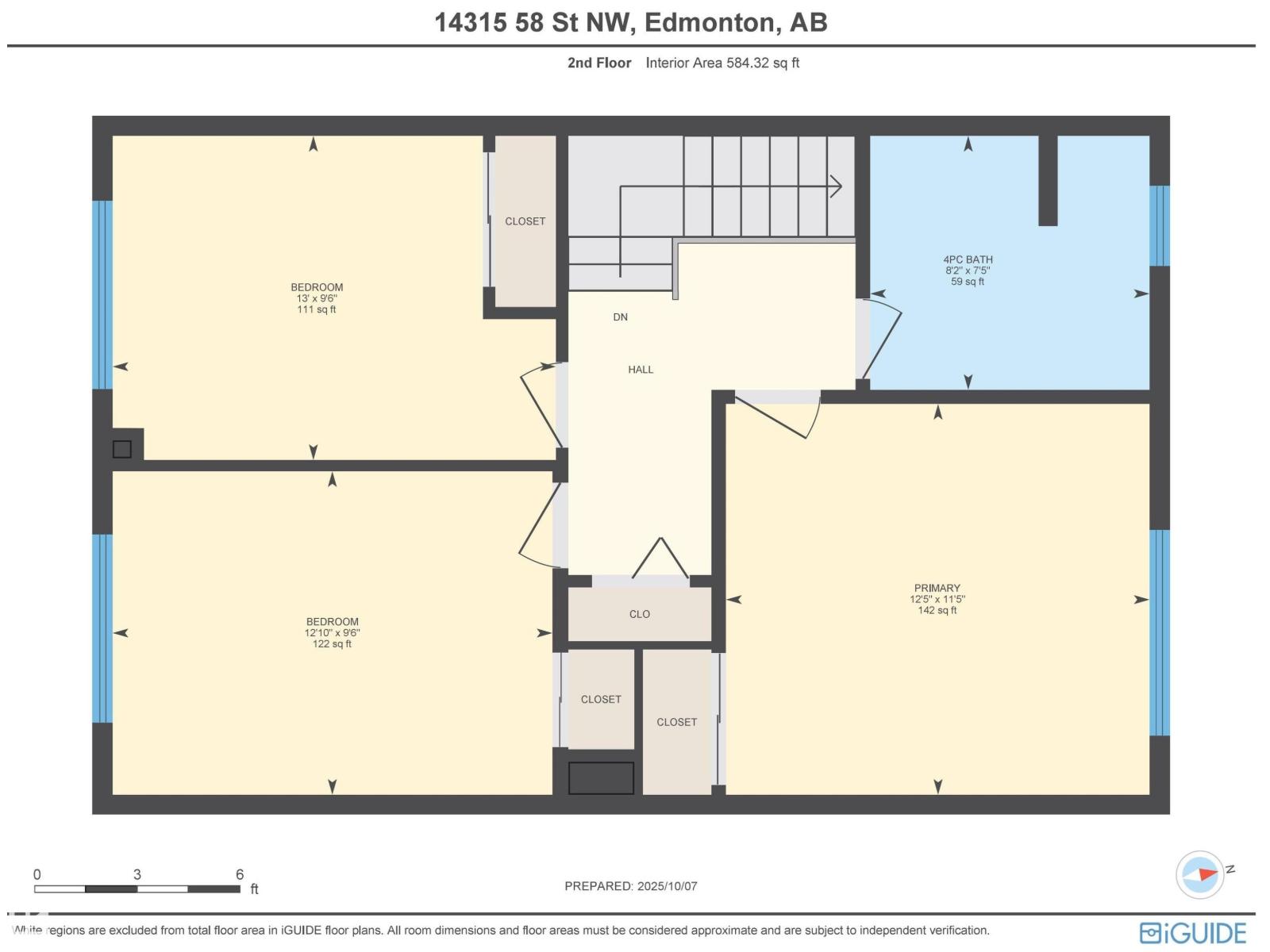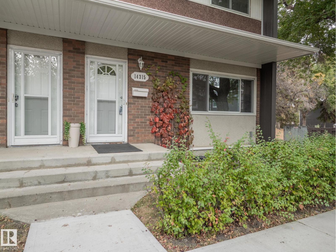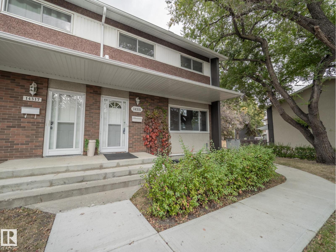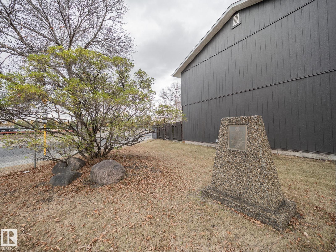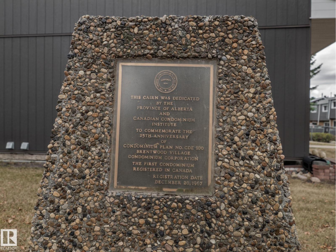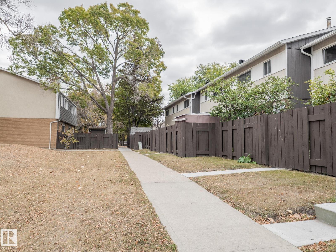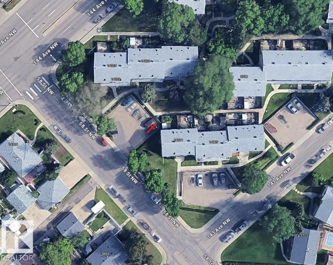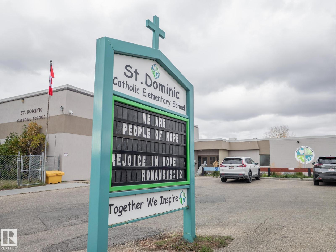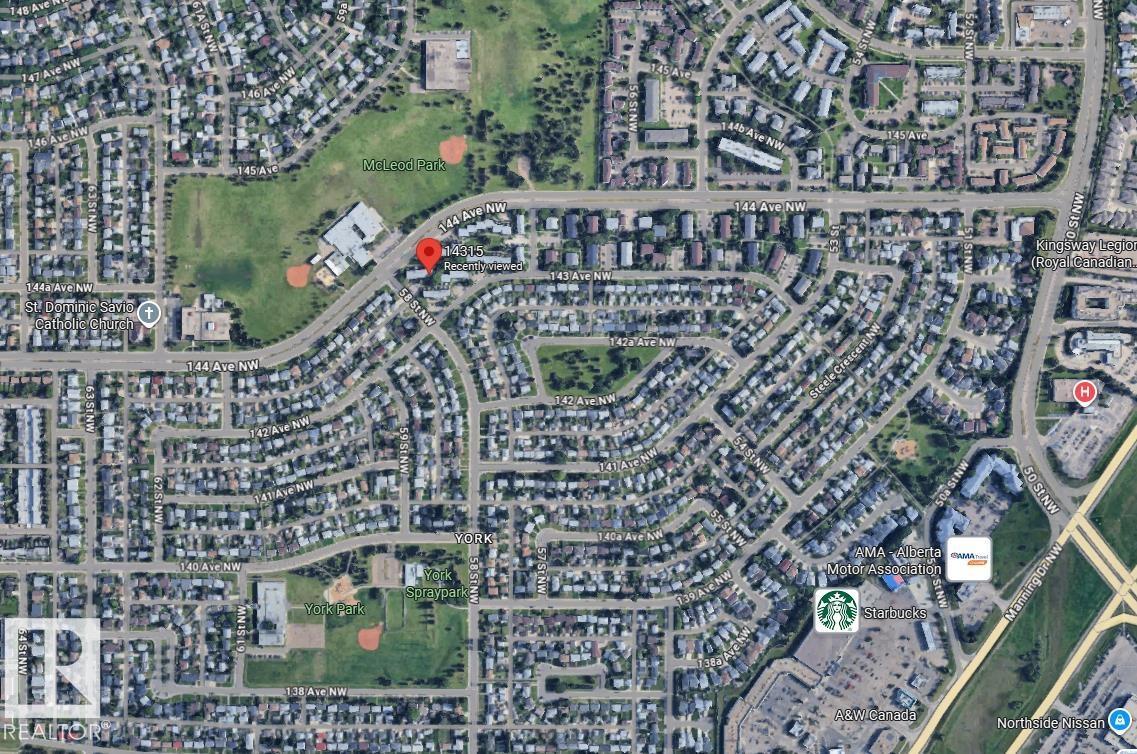14315 58 St Nw Edmonton, Alberta T5A 1N6
$188,000Maintenance, Exterior Maintenance, Insurance, Other, See Remarks, Property Management
$404.26 Monthly
Maintenance, Exterior Maintenance, Insurance, Other, See Remarks, Property Management
$404.26 MonthlyWelcome to Brentwood Village! Nestled in the mature, well-established community of York, this renovated 3-bedroom, 2-bath townhome offers approximately 1,200 sq. ft. of comfortable living space across two levels. Enjoy peace of mind with newer windows and updated appliances that make day-to-day living effortless. The spacious layout features generously sized bedrooms, providing comfort and flexibility for families, guests, or a home office. The main floor flows naturally from a bright living area to a functional kitchen and dining space, creating an inviting atmosphere for everyday living. Located in a well-managed complex, Brentwood Village offers both convenience and community. Schools, parks, and public transit are right across the street, with a variety of nearby amenities just minutes away. Whether you’re a first-time buyer, downsizing, or investing, this home delivers exceptional value in one of Edmonton’s most established and family-friendly neighbourhoods. (id:47041)
Property Details
| MLS® Number | E4461421 |
| Property Type | Single Family |
| Neigbourhood | York |
| Amenities Near By | Playground, Public Transit, Schools |
| Structure | Deck |
Building
| Bathroom Total | 2 |
| Bedrooms Total | 3 |
| Amenities | Vinyl Windows |
| Appliances | Dryer, Refrigerator, Storage Shed, Stove, Washer, Window Coverings |
| Basement Development | Unfinished |
| Basement Type | Full (unfinished) |
| Constructed Date | 1967 |
| Construction Style Attachment | Attached |
| Half Bath Total | 1 |
| Heating Type | Forced Air |
| Stories Total | 2 |
| Size Interior | 1,161 Ft2 |
| Type | Row / Townhouse |
Parking
| Stall |
Land
| Acreage | No |
| Fence Type | Fence |
| Land Amenities | Playground, Public Transit, Schools |
| Size Irregular | 235.35 |
| Size Total | 235.35 M2 |
| Size Total Text | 235.35 M2 |
Rooms
| Level | Type | Length | Width | Dimensions |
|---|---|---|---|---|
| Main Level | Living Room | 5.89 m | 3.83 m | 5.89 m x 3.83 m |
| Main Level | Kitchen | Measurements not available | ||
| Upper Level | Primary Bedroom | 3.49 m | 3.78 m | 3.49 m x 3.78 m |
| Upper Level | Bedroom 2 | 2.89 m | 3.95 m | 2.89 m x 3.95 m |
| Upper Level | Bedroom 3 | 2.89 m | 3.92 m | 2.89 m x 3.92 m |
https://www.realtor.ca/real-estate/28970257/14315-58-st-nw-edmonton-york
