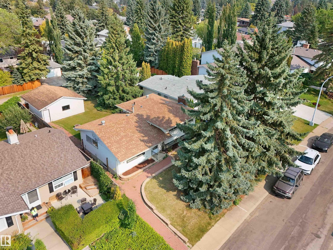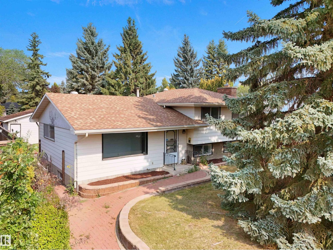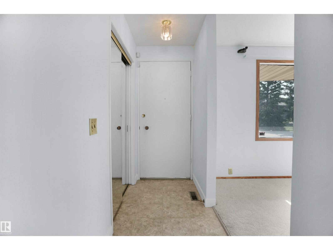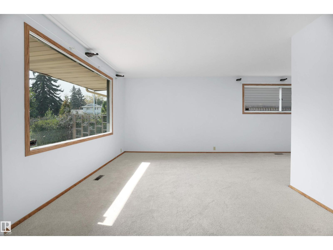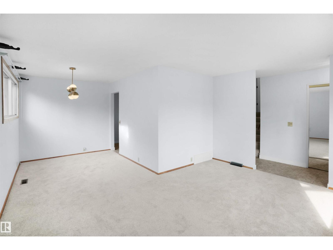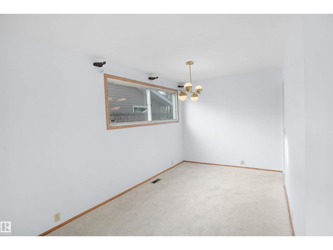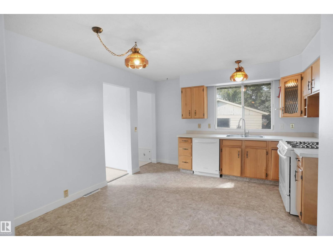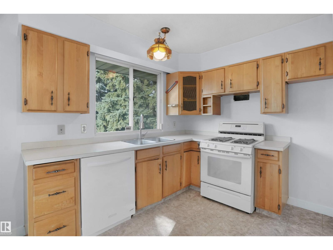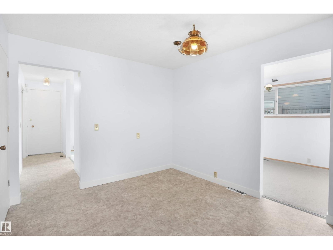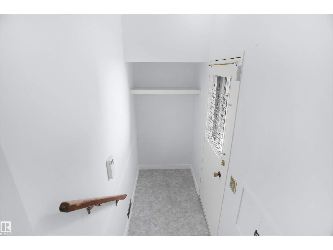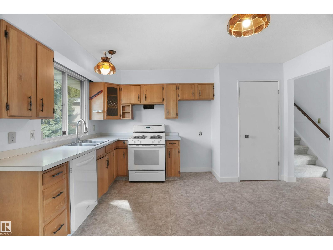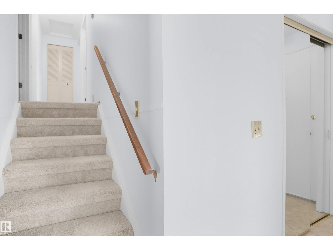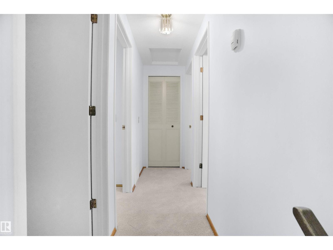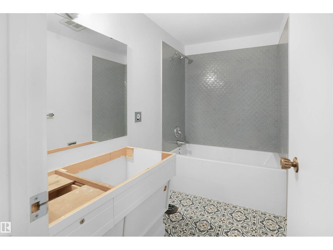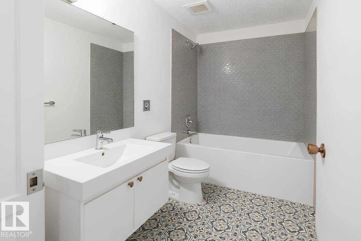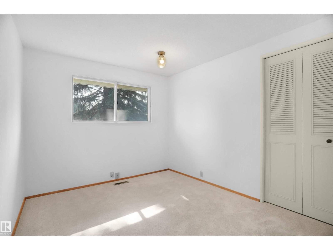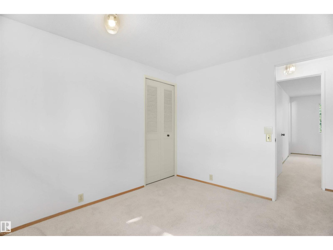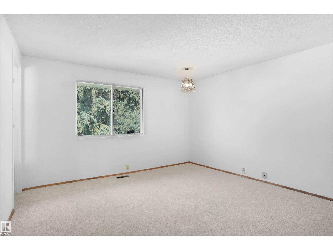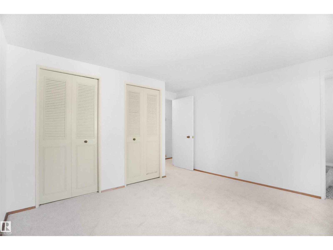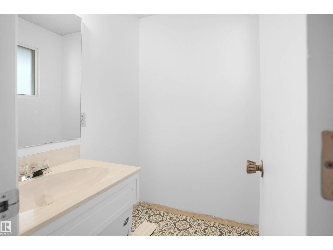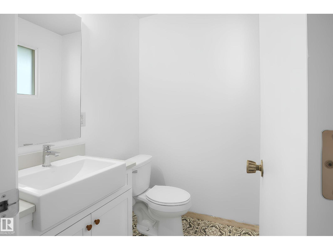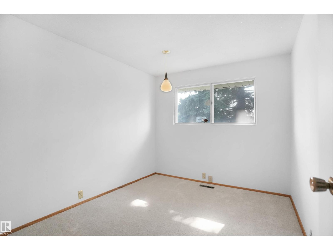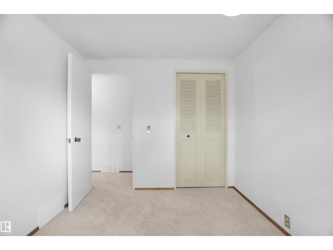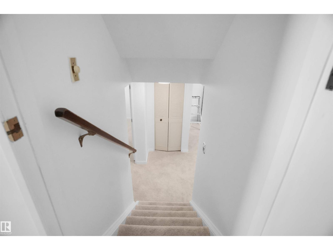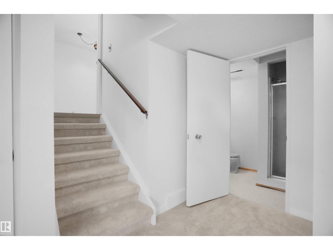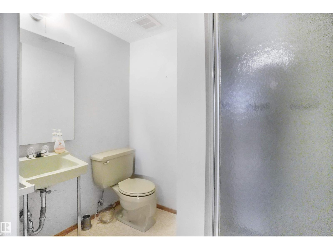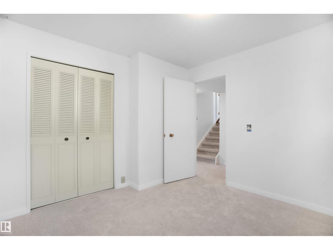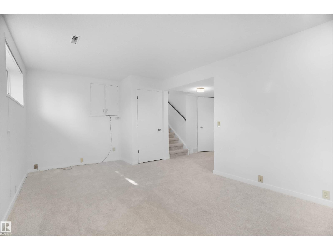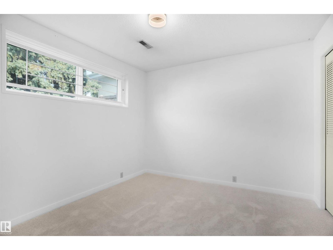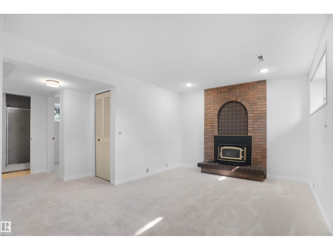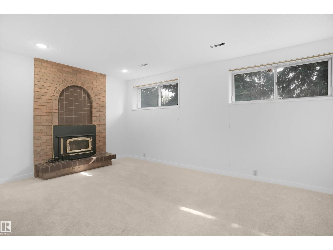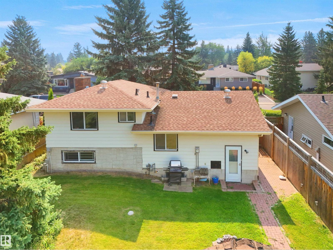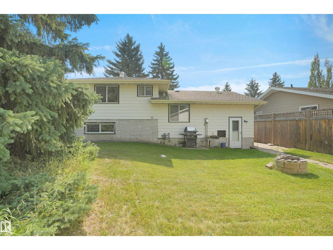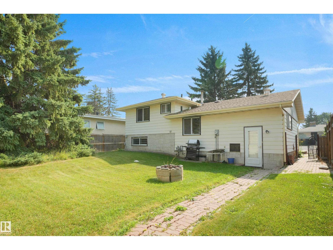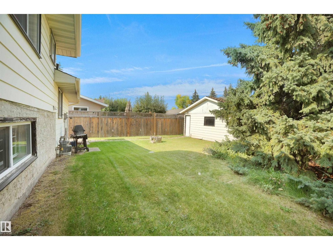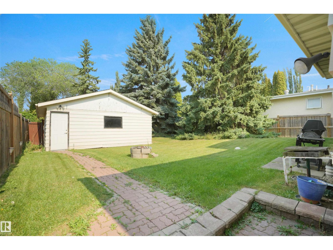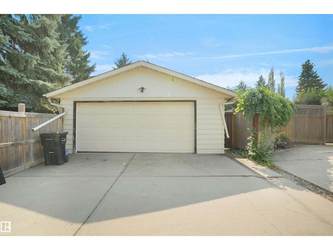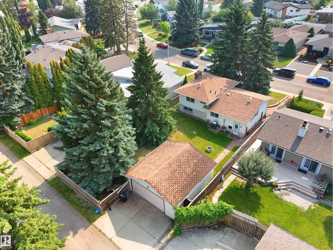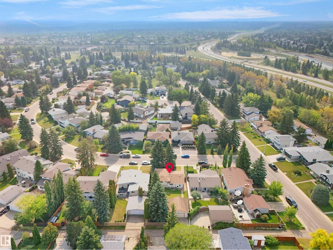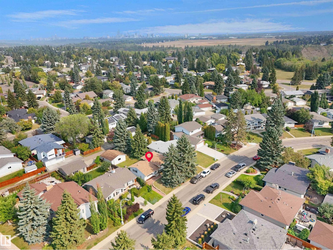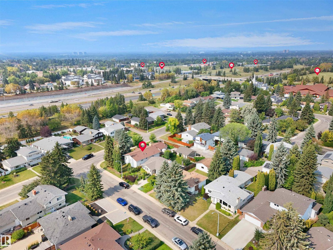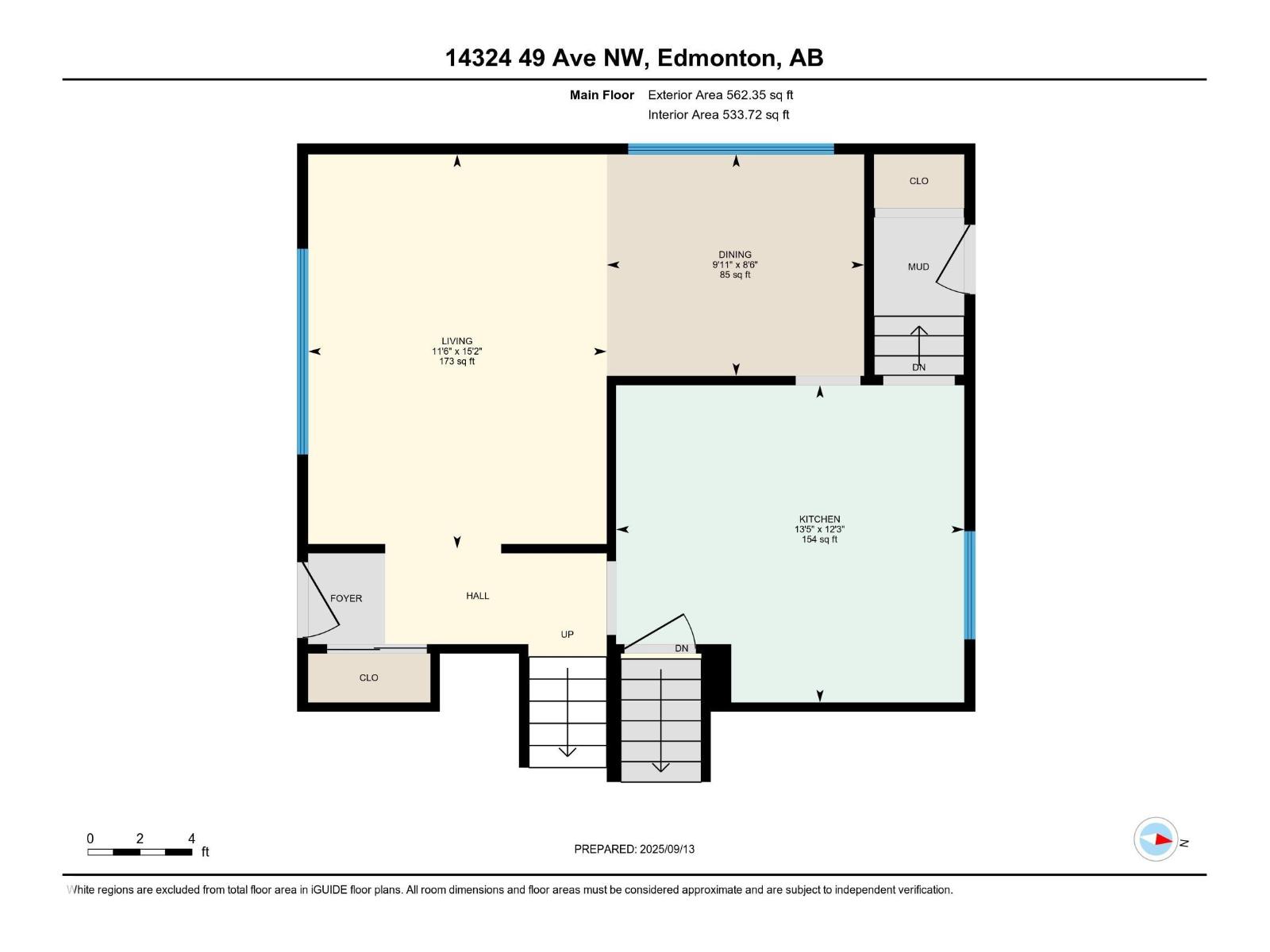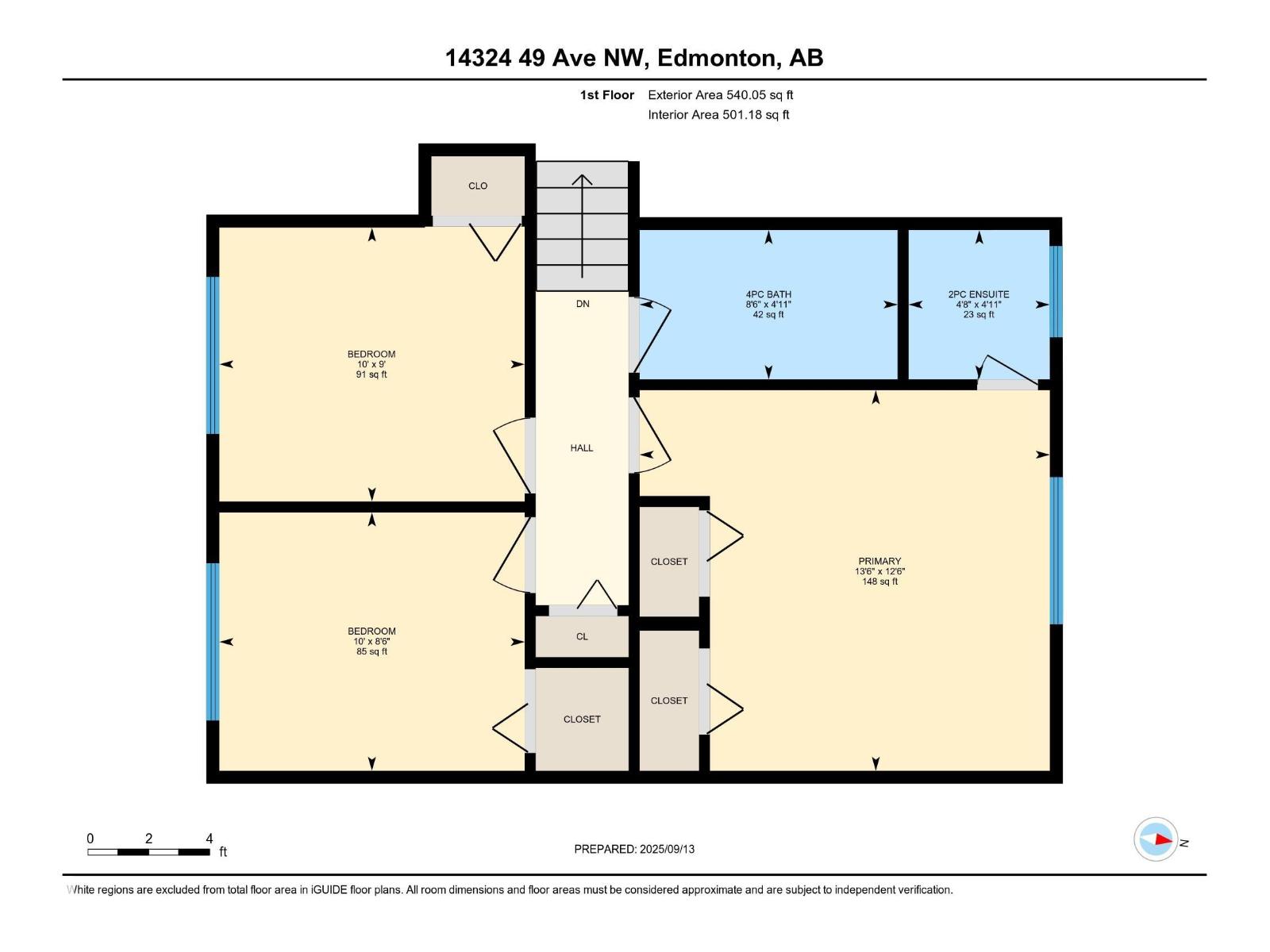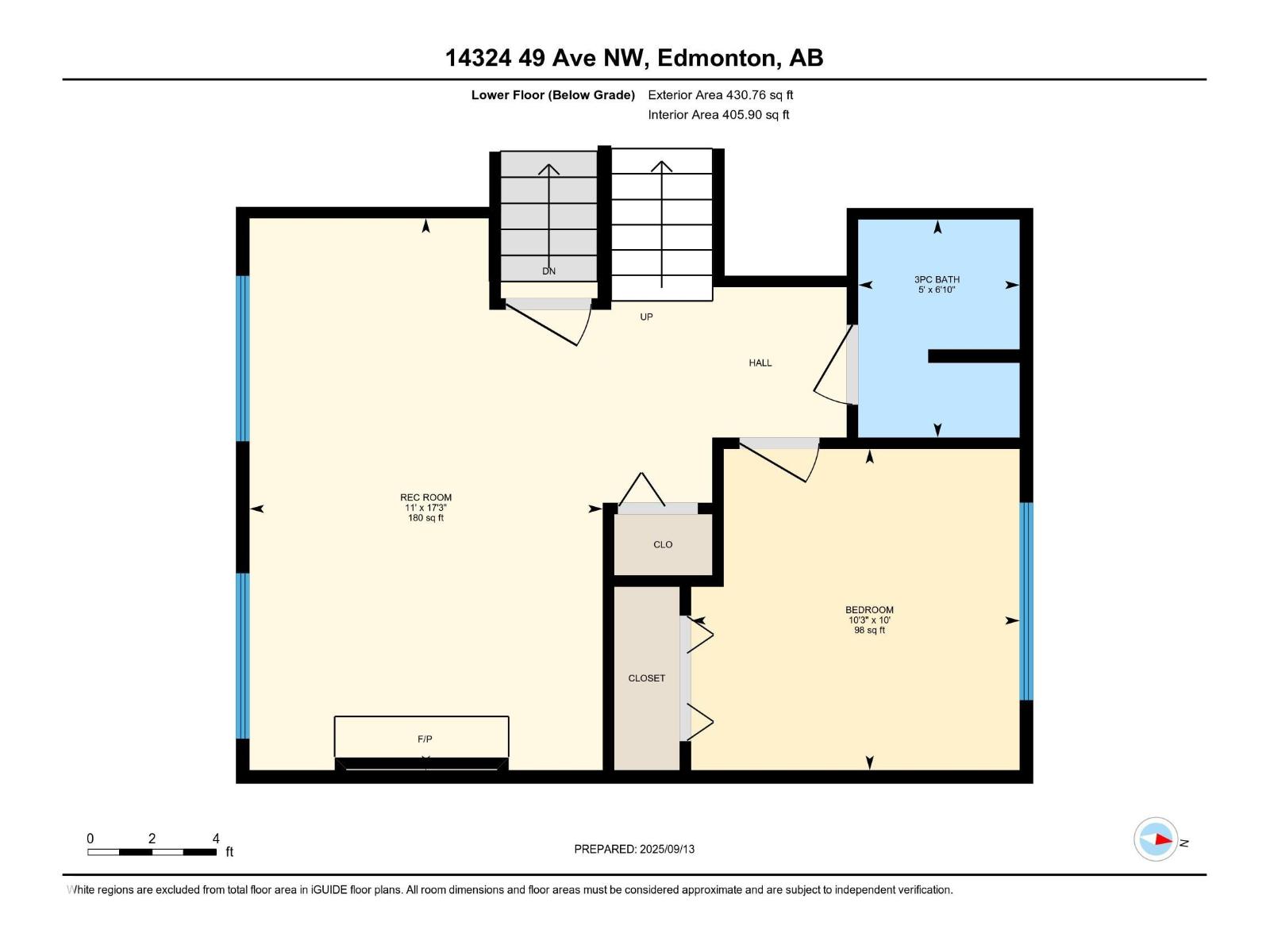4 Bedroom
3 Bathroom
1,035 ft2
Forced Air
$610,000
This beautifully maintained 4-level split offers 4 bedrooms and 2.5 bathrooms, thoughtfully updated with new flooring throughout, fresh paint, and recently renovated upstairs bathrooms. On the main floor, you’ll find a bright living room, dining area, and a functional kitchen with great layout. Upstairs, enjoy 3 spacious bedrooms, including a primary suite with a private 2-piece ensuite, plus a full common bathroom. The lower floor features a cozy family room, an additional bedroom, and another full bathroom—ideal for guests or extended family.The basement level includes laundry, plenty of storage, and utility space. Step outside to a beautiful backyard with mature trees, perfect for relaxation or entertaining. An oversized double garage with back lane access adds convenience and functionality. Located in one of Edmonton’s most sought-after neighbourhoods—close to top-rated schools, parks, and trails—this home combines comfort, style, and location. Some images are AI-generated and for illustration only. (id:47041)
Property Details
|
MLS® Number
|
E4457695 |
|
Property Type
|
Single Family |
|
Neigbourhood
|
Brookside |
|
Amenities Near By
|
Playground, Public Transit, Schools, Shopping |
|
Community Features
|
Public Swimming Pool |
|
Features
|
See Remarks, Flat Site, Lane |
Building
|
Bathroom Total
|
3 |
|
Bedrooms Total
|
4 |
|
Amenities
|
Security Window/bars |
|
Appliances
|
Dishwasher, Dryer, Freezer, Gas Stove(s), Washer |
|
Basement Development
|
Unfinished |
|
Basement Type
|
Full (unfinished) |
|
Constructed Date
|
1972 |
|
Construction Style Attachment
|
Detached |
|
Half Bath Total
|
1 |
|
Heating Type
|
Forced Air |
|
Size Interior
|
1,035 Ft2 |
|
Type
|
House |
Parking
Land
|
Acreage
|
No |
|
Fence Type
|
Fence |
|
Land Amenities
|
Playground, Public Transit, Schools, Shopping |
|
Size Irregular
|
579.72 |
|
Size Total
|
579.72 M2 |
|
Size Total Text
|
579.72 M2 |
Rooms
| Level |
Type |
Length |
Width |
Dimensions |
|
Lower Level |
Family Room |
5.25 m |
|
5.25 m x Measurements not available |
|
Lower Level |
Bedroom 4 |
3.06 m |
|
3.06 m x Measurements not available |
|
Main Level |
Living Room |
4.63 m |
|
4.63 m x Measurements not available |
|
Main Level |
Dining Room |
2.6 m |
|
2.6 m x Measurements not available |
|
Main Level |
Kitchen |
3.73 m |
|
3.73 m x Measurements not available |
|
Upper Level |
Primary Bedroom |
3.82 m |
|
3.82 m x Measurements not available |
|
Upper Level |
Bedroom 2 |
2.75 m |
|
2.75 m x Measurements not available |
|
Upper Level |
Bedroom 3 |
2.59 m |
|
2.59 m x Measurements not available |
https://www.realtor.ca/real-estate/28859698/14324-49-av-nw-nw-edmonton-brookside

