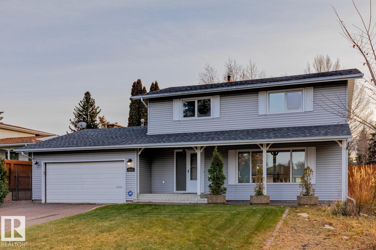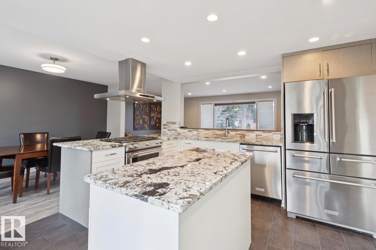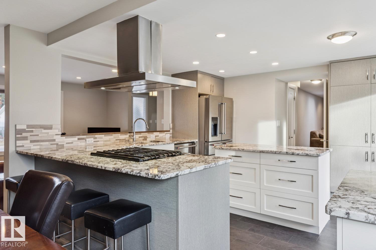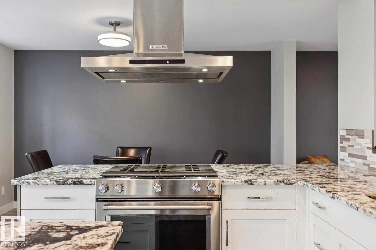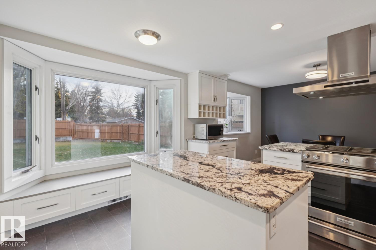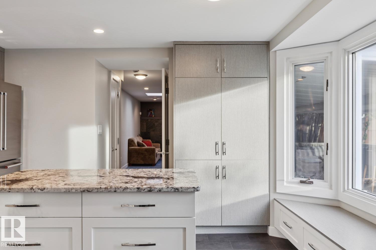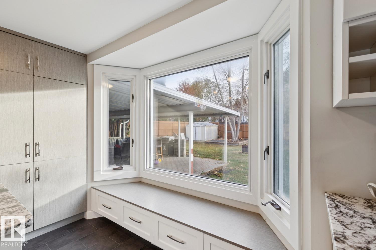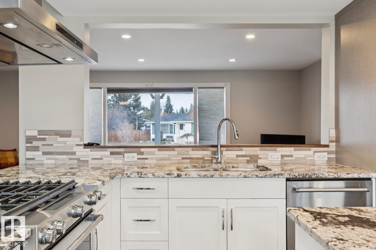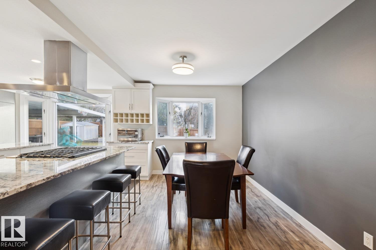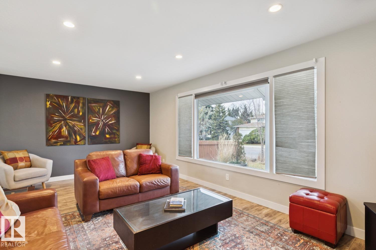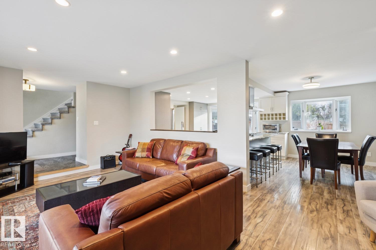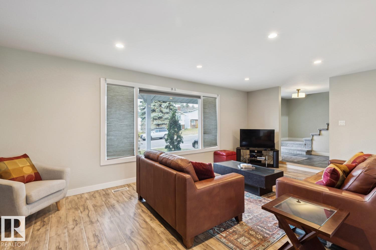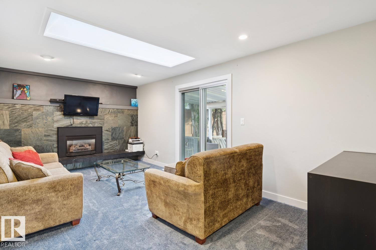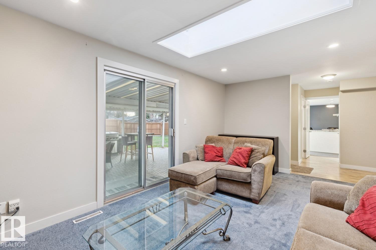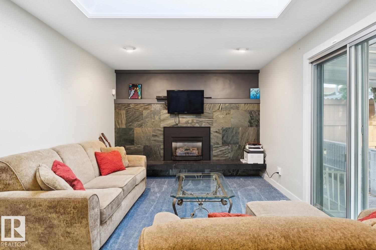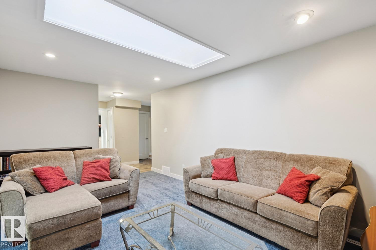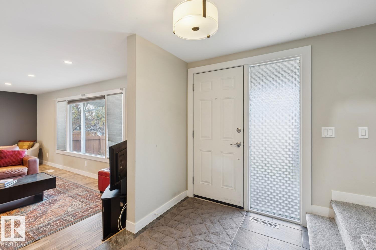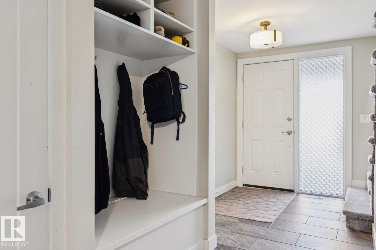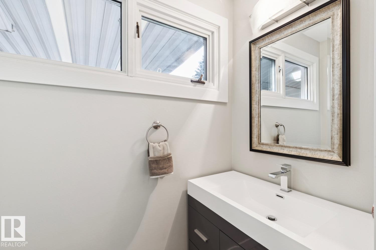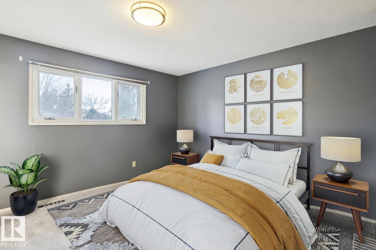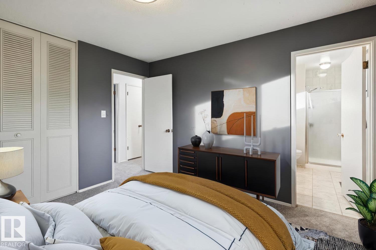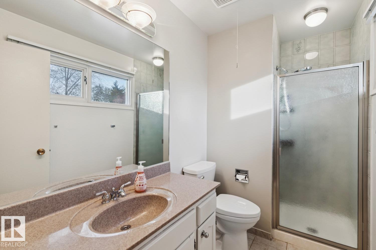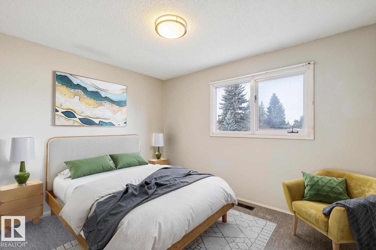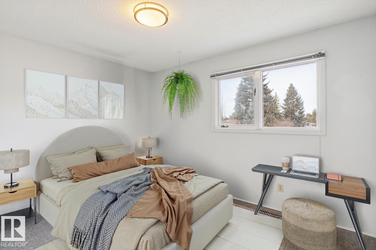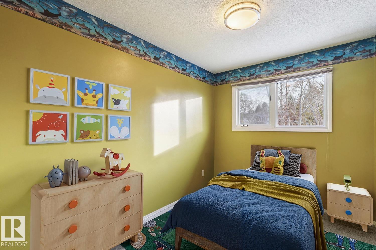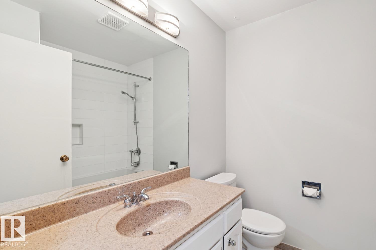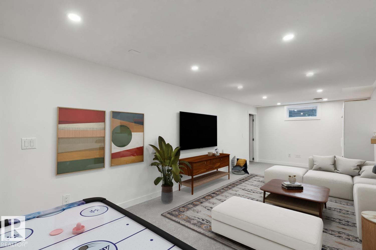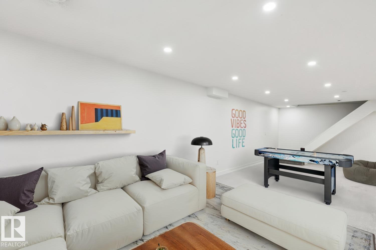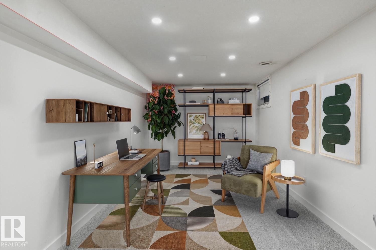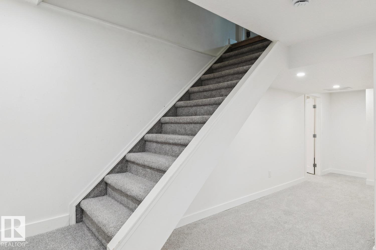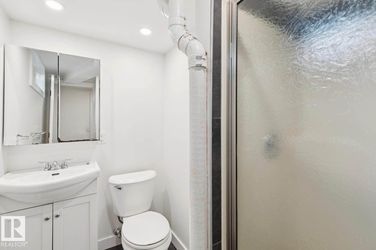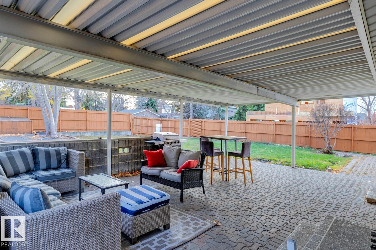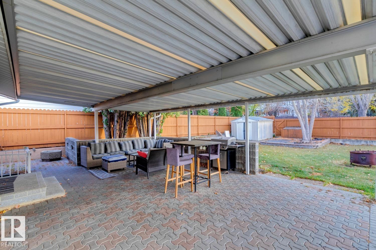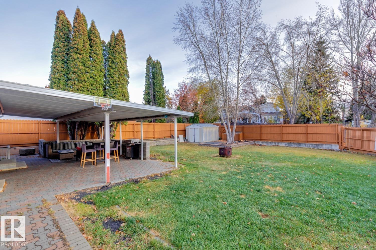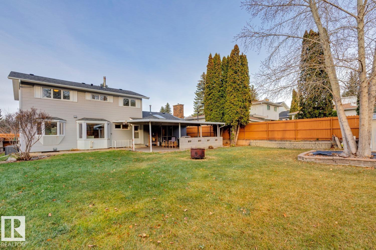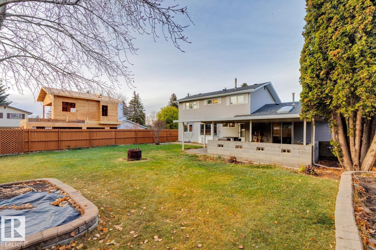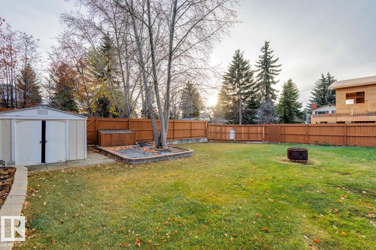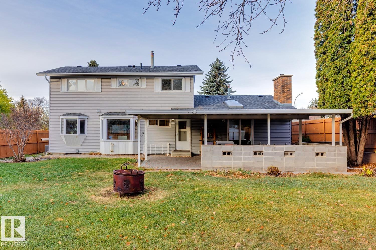6 Bedroom
4 Bathroom
1,854 ft2
Fireplace
Central Air Conditioning
Forced Air
$695,000
Stunning family home in prestigious Brookside! This beautiful 2-storey sits upon a grand 7600+ sqft lot, offers over 2750 sqft of living space, and has been tastefully updated! The main floor features a bright/open layout, gleaming laminate/tile flooring, formal living/dining areas, warm family area w/stunning fireplace. Updated kitchen w/granite counters and s.s. appliances. Upstairs you will find the spacious primary suite w/3-pc ensuite, 3 additional bedrooms, and additional 4-pc bath. The FULLY FINISHED lower level offers a large rec area, 2 additional bedrooms/den, 3-pc bath, and laundry/storage space. Outside you will enjoy the private and mature yard w/large covered deck. Recent improvements include: kitchen, flooring, basement development, roof, furnaces, HWT, A/C units, and more. Steps from walking paths/Whitemud Creek Ravine, schools, parks, and other amenities. Welcome to your new home! (id:47041)
Property Details
|
MLS® Number
|
E4465082 |
|
Property Type
|
Single Family |
|
Neigbourhood
|
Brookside |
|
Amenities Near By
|
Playground, Public Transit, Schools, Shopping |
|
Features
|
Flat Site, Lane, No Smoking Home |
|
Structure
|
Patio(s) |
Building
|
Bathroom Total
|
4 |
|
Bedrooms Total
|
6 |
|
Appliances
|
Dishwasher, Dryer, Garage Door Opener, Hood Fan, Microwave, Refrigerator, Storage Shed, Stove, Washer, Window Coverings |
|
Basement Development
|
Finished |
|
Basement Type
|
Full (finished) |
|
Constructed Date
|
1969 |
|
Construction Style Attachment
|
Detached |
|
Cooling Type
|
Central Air Conditioning |
|
Fireplace Fuel
|
Gas |
|
Fireplace Present
|
Yes |
|
Fireplace Type
|
Unknown |
|
Half Bath Total
|
1 |
|
Heating Type
|
Forced Air |
|
Stories Total
|
2 |
|
Size Interior
|
1,854 Ft2 |
|
Type
|
House |
Parking
|
Attached Garage
|
|
|
Heated Garage
|
|
Land
|
Acreage
|
No |
|
Fence Type
|
Fence |
|
Land Amenities
|
Playground, Public Transit, Schools, Shopping |
|
Size Irregular
|
713.7 |
|
Size Total
|
713.7 M2 |
|
Size Total Text
|
713.7 M2 |
Rooms
| Level |
Type |
Length |
Width |
Dimensions |
|
Lower Level |
Bedroom 5 |
2.63 m |
4.01 m |
2.63 m x 4.01 m |
|
Lower Level |
Bedroom 6 |
5.81 m |
2.93 m |
5.81 m x 2.93 m |
|
Lower Level |
Recreation Room |
7.35 m |
3.16 m |
7.35 m x 3.16 m |
|
Main Level |
Living Room |
6.2 m |
3.62 m |
6.2 m x 3.62 m |
|
Main Level |
Dining Room |
2.39 m |
3.92 m |
2.39 m x 3.92 m |
|
Main Level |
Kitchen |
3.79 m |
3.92 m |
3.79 m x 3.92 m |
|
Main Level |
Family Room |
5.86 m |
3.32 m |
5.86 m x 3.32 m |
|
Upper Level |
Primary Bedroom |
3.78 m |
3.65 m |
3.78 m x 3.65 m |
|
Upper Level |
Bedroom 2 |
2.4 m |
3.23 m |
2.4 m x 3.23 m |
|
Upper Level |
Bedroom 3 |
3.58 m |
2.84 m |
3.58 m x 2.84 m |
|
Upper Level |
Bedroom 4 |
3.78 m |
3.18 m |
3.78 m x 3.18 m |
https://www.realtor.ca/real-estate/29080422/14331-58a-av-nw-edmonton-brookside
