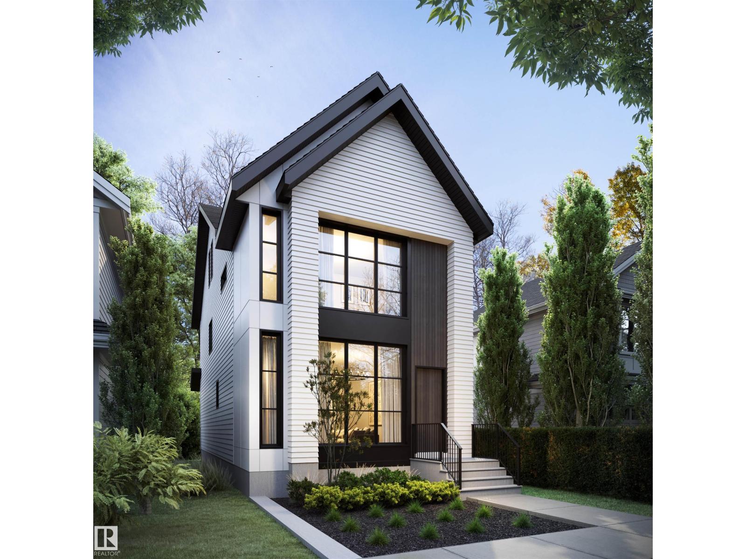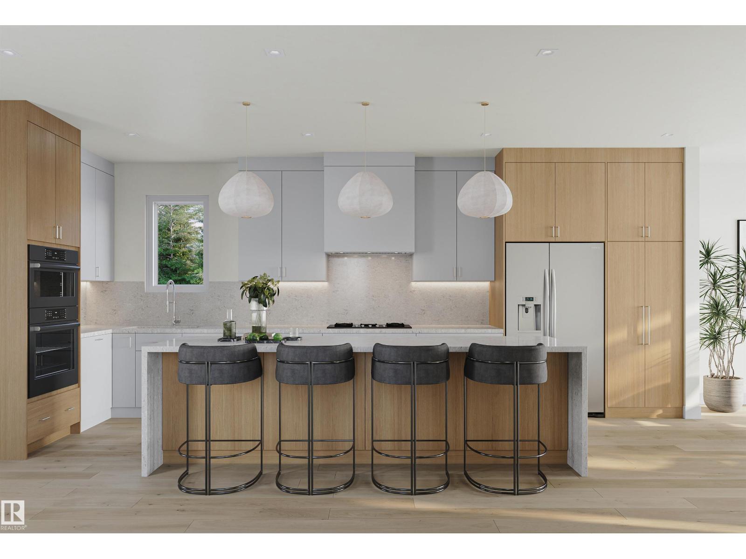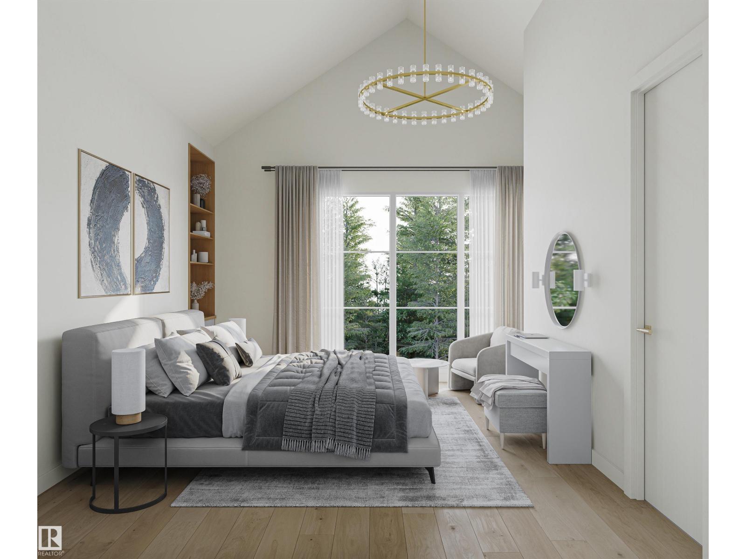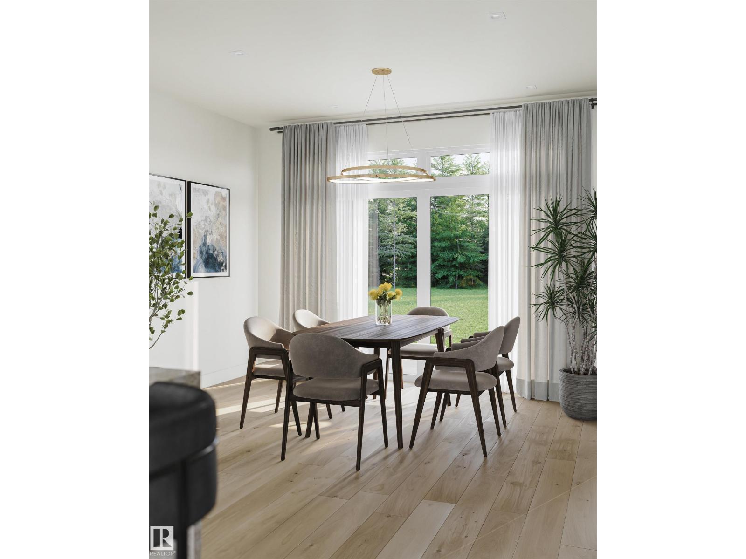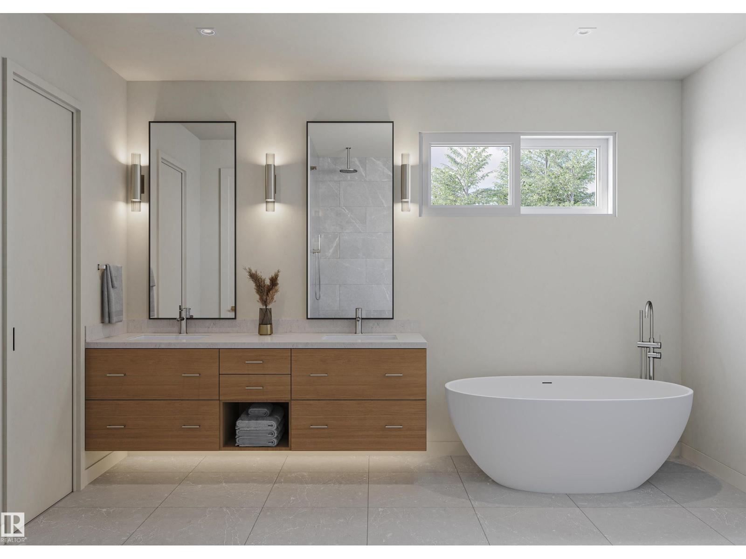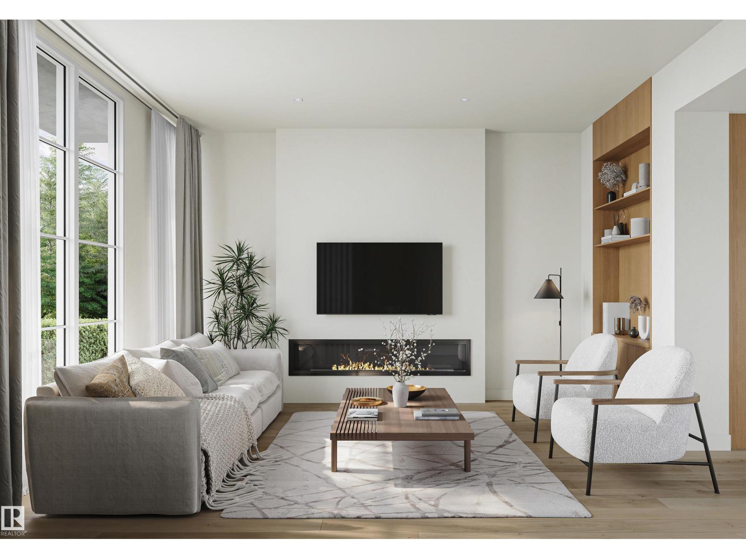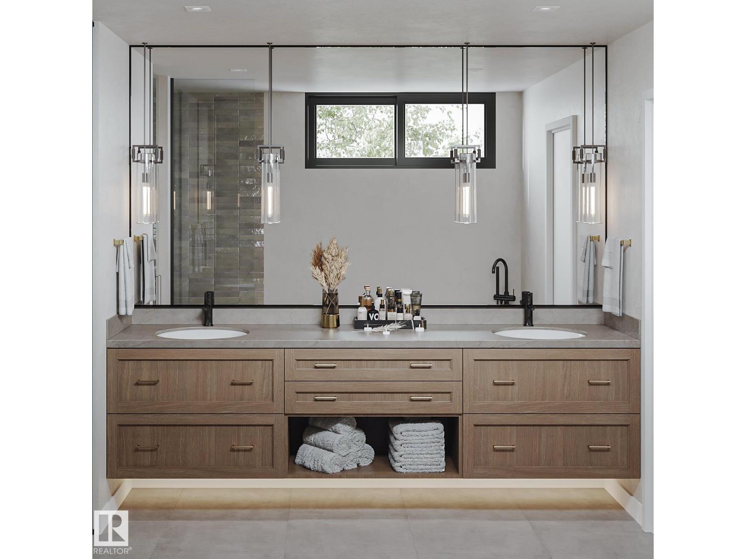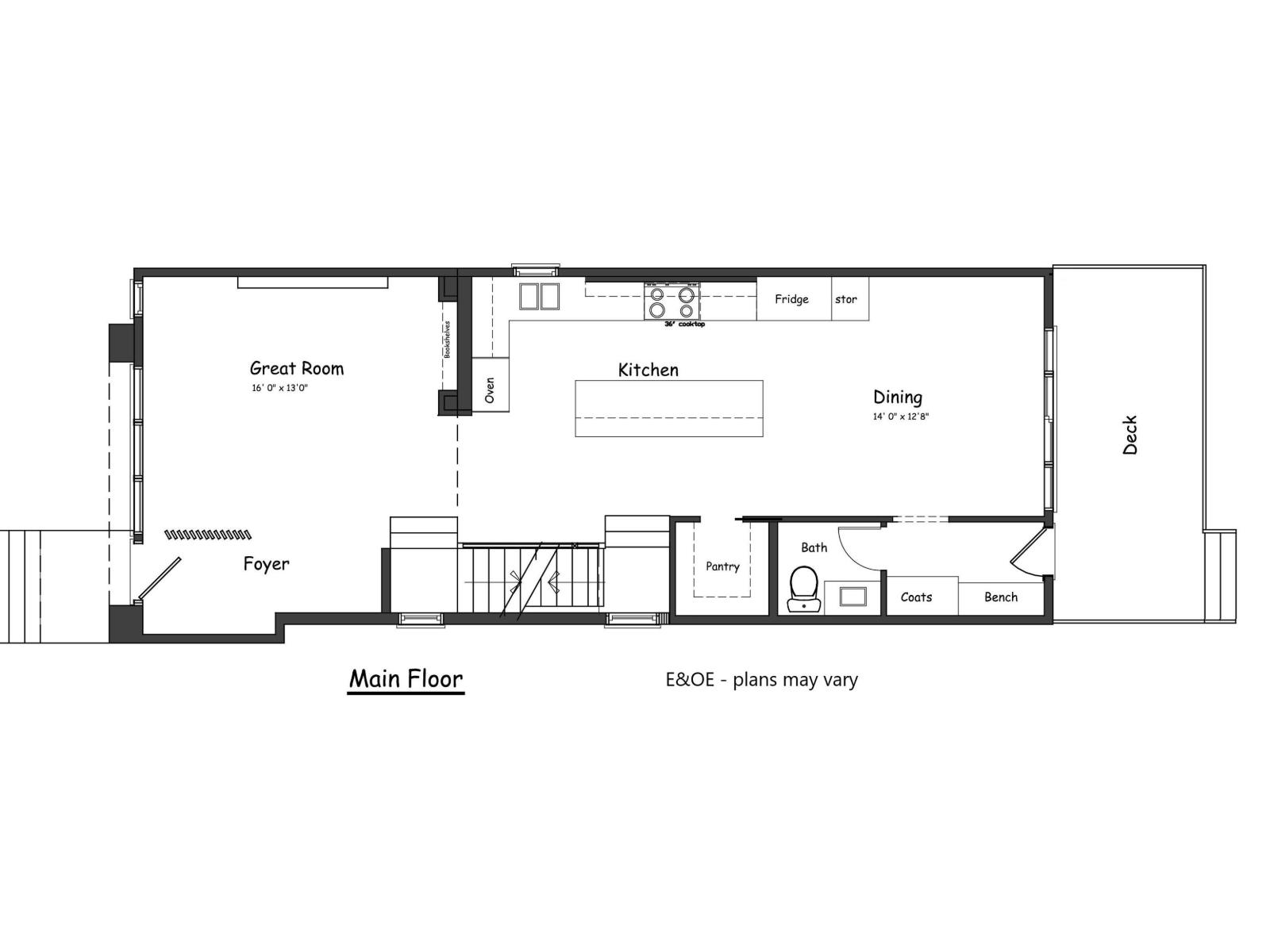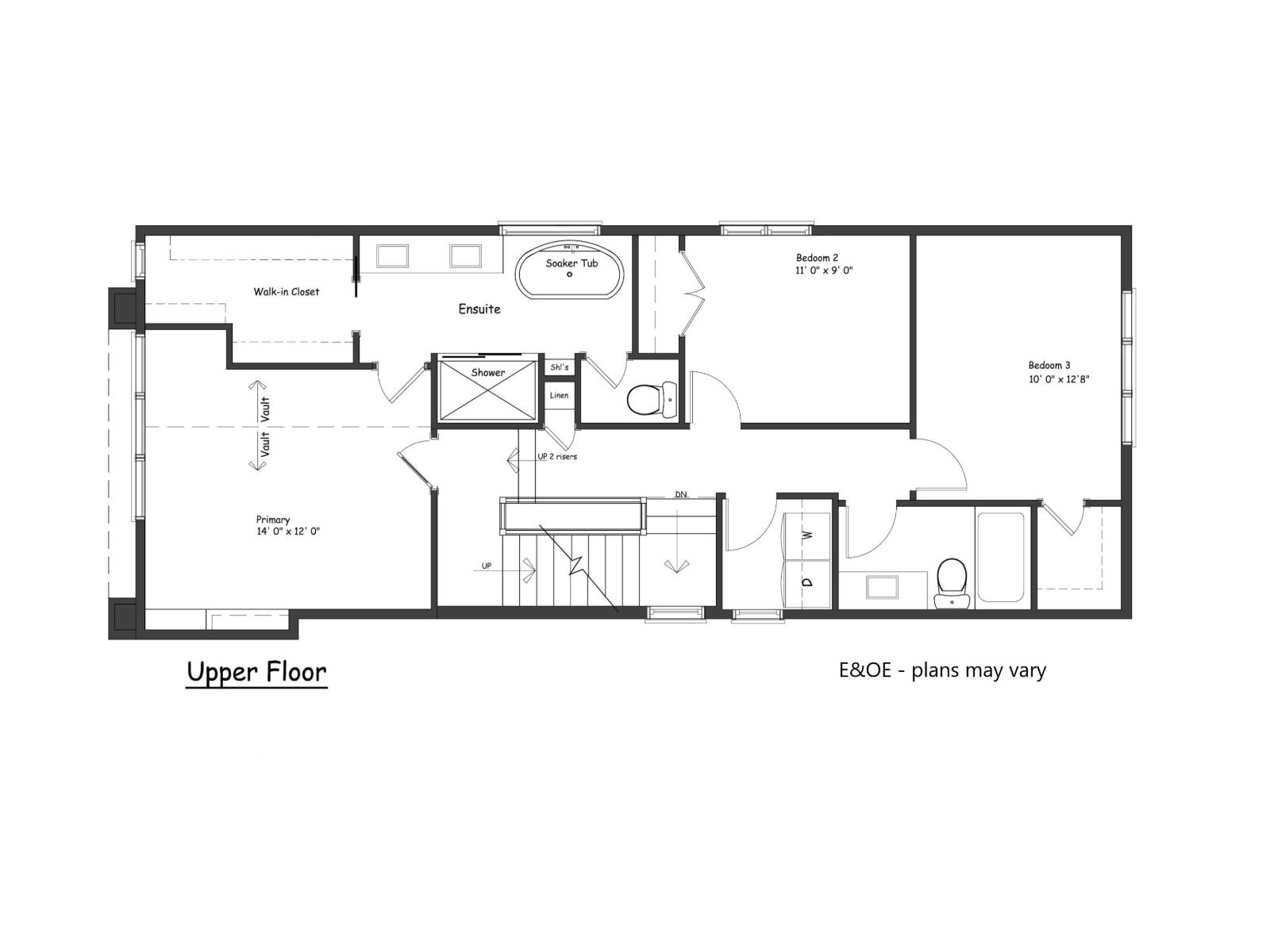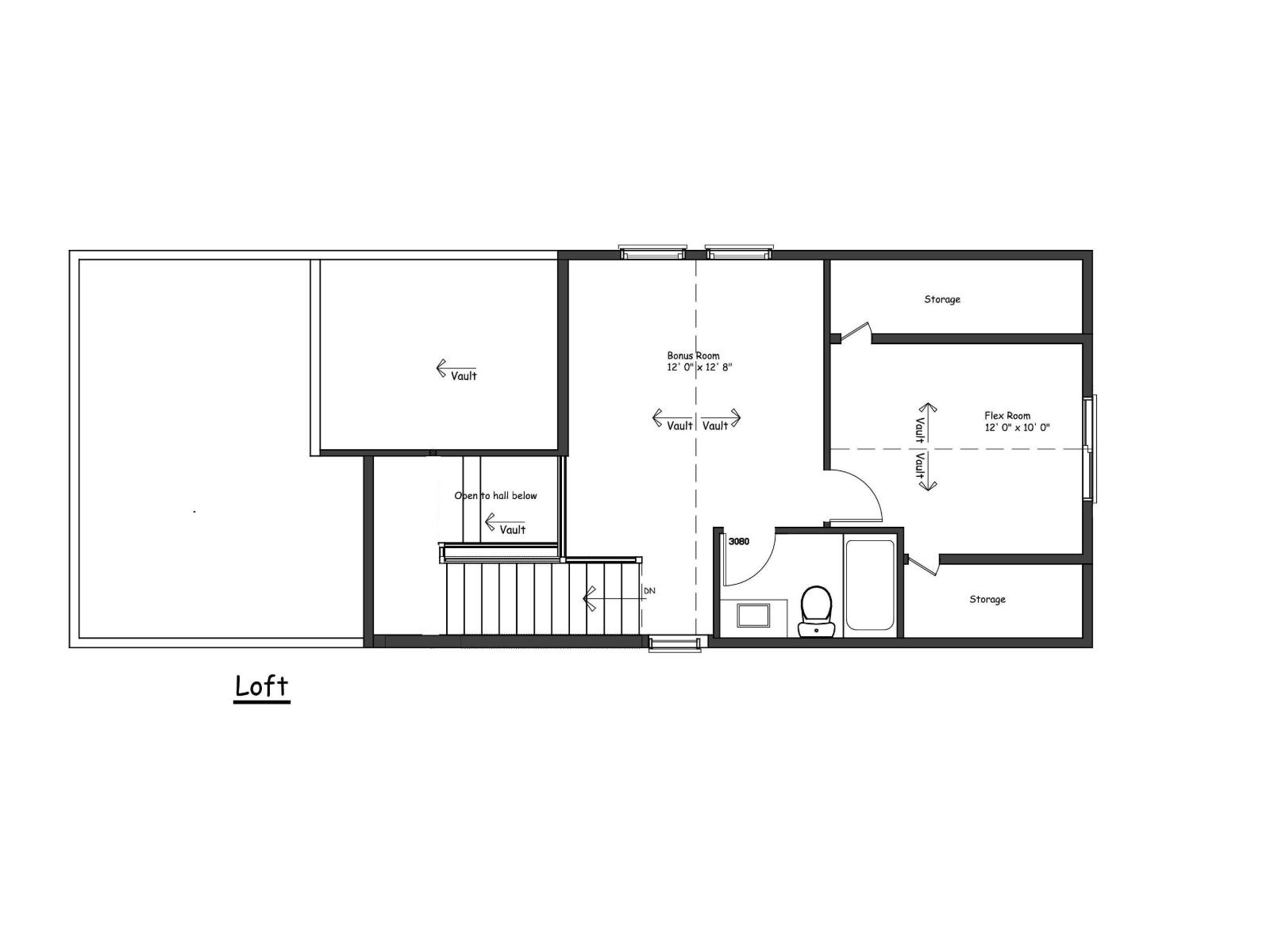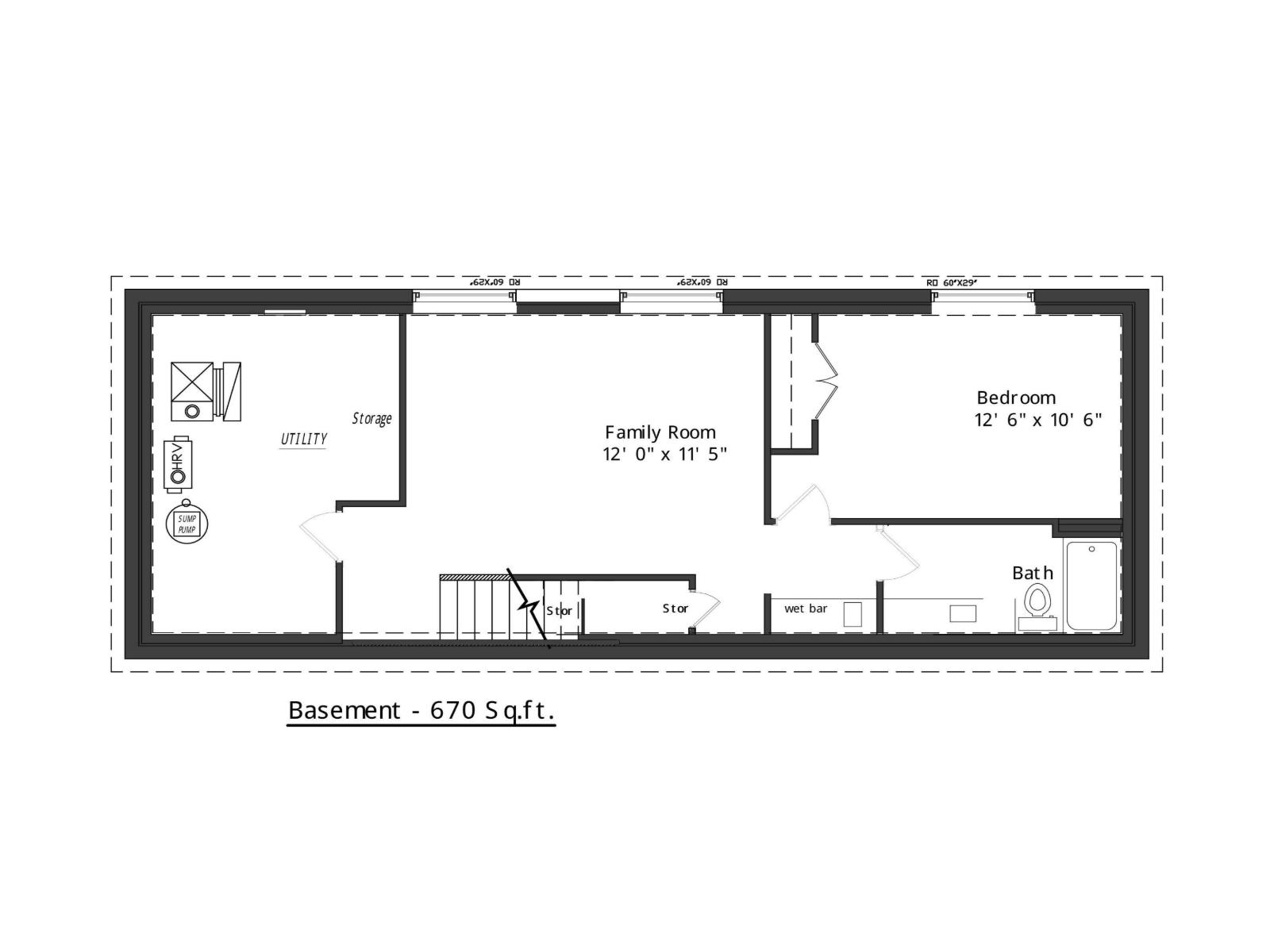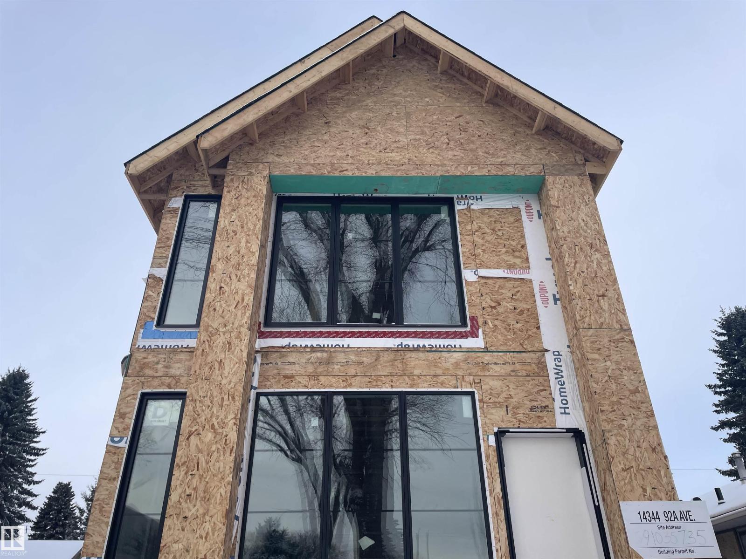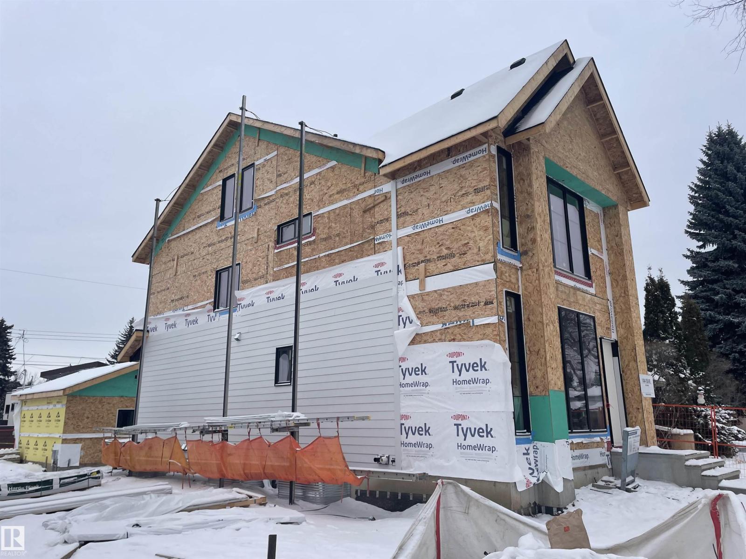5 Bedroom
5 Bathroom
2,312 ft2
Fireplace
Forced Air
$1,178,000
Incredible executive brand new property brought to you by Mill Street homes in the heart of the super desirable neighborhood of Parkview. Gorgeous open concept plan, perfect for entertaining large groups or intimate gatherings!! Upgraded features include wide plank engineered hardwood floors, chef's kitchen with upgraded appliance package and massive quartz island. Luxurious primary suite with spa ensuite and large walk in closet. 4 large bedrooms above grade allows for your growing family with a 5th additional bedroom in your fully finished basement. Act fast, this home is wider than the conventional 'skinny' home and the proposed completion date is February 2026 !! (id:47041)
Property Details
|
MLS® Number
|
E4463404 |
|
Property Type
|
Single Family |
|
Neigbourhood
|
Parkview |
|
Features
|
See Remarks |
Building
|
Bathroom Total
|
5 |
|
Bedrooms Total
|
5 |
|
Basement Development
|
Finished |
|
Basement Type
|
Full (finished) |
|
Constructed Date
|
2025 |
|
Construction Style Attachment
|
Detached |
|
Fireplace Fuel
|
Electric |
|
Fireplace Present
|
Yes |
|
Fireplace Type
|
Unknown |
|
Half Bath Total
|
1 |
|
Heating Type
|
Forced Air |
|
Stories Total
|
3 |
|
Size Interior
|
2,312 Ft2 |
|
Type
|
House |
Parking
Land
Rooms
| Level |
Type |
Length |
Width |
Dimensions |
|
Above |
Primary Bedroom |
|
|
Measurements not available |
|
Above |
Bedroom 2 |
|
|
Measurements not available |
|
Above |
Bedroom 3 |
|
|
Measurements not available |
|
Above |
Bedroom 4 |
|
|
Measurements not available |
|
Basement |
Bedroom 5 |
|
|
Measurements not available |
https://www.realtor.ca/real-estate/29029996/14344-92a-av-nw-edmonton-parkview

