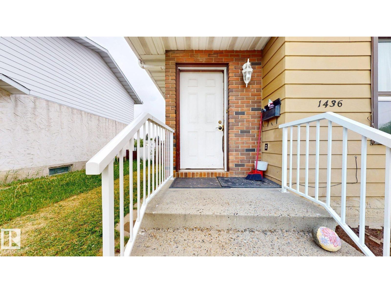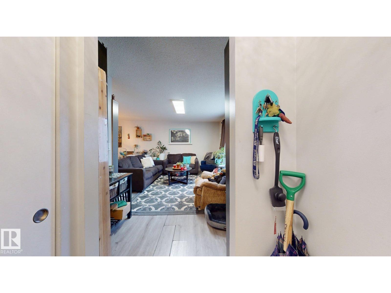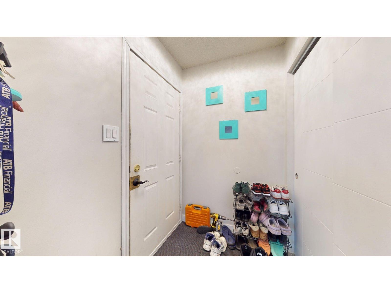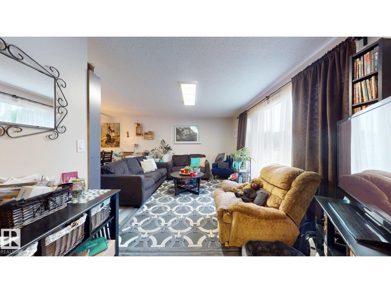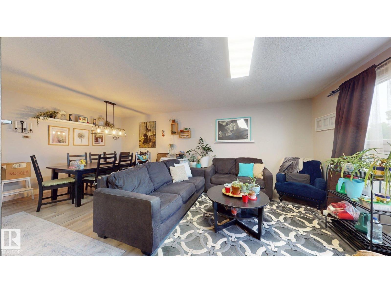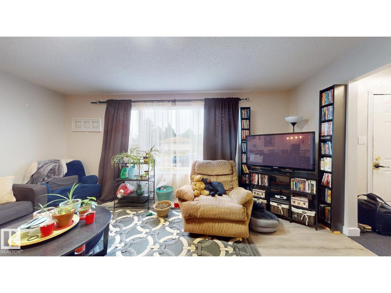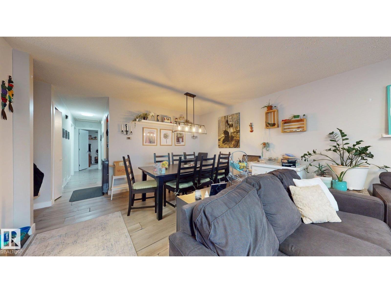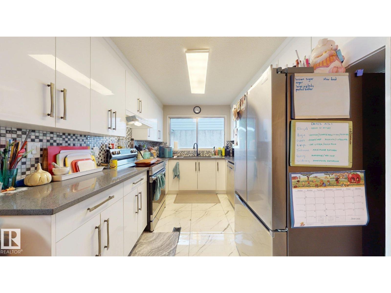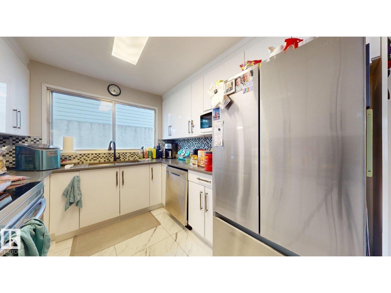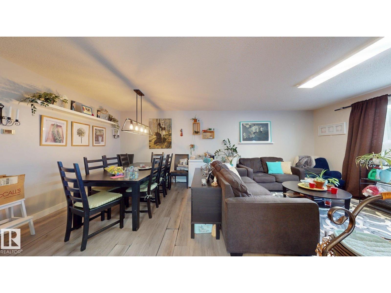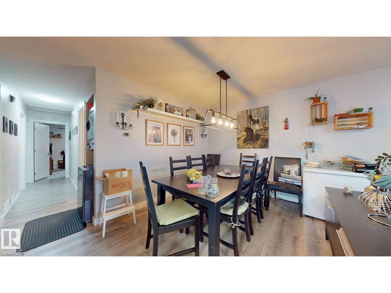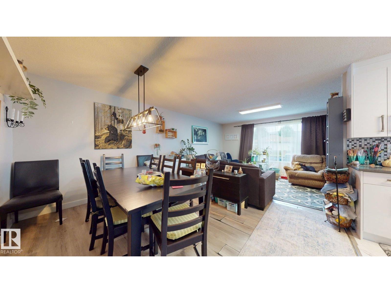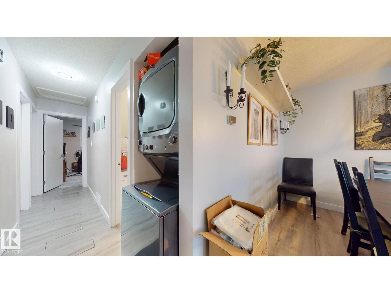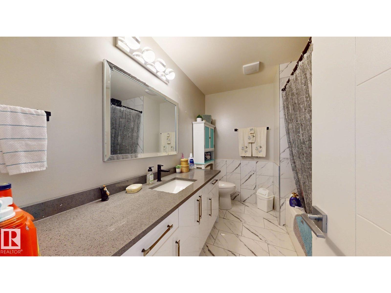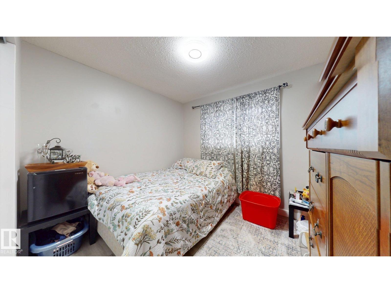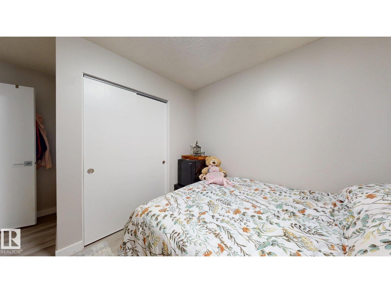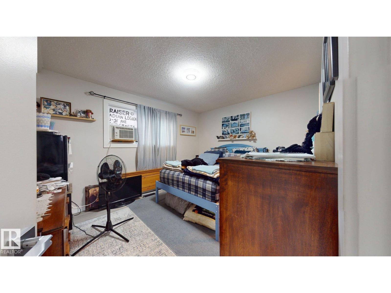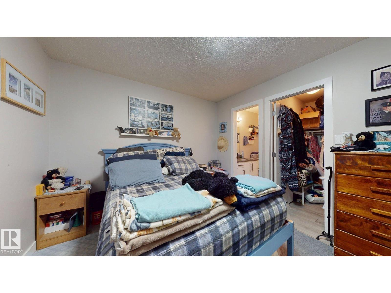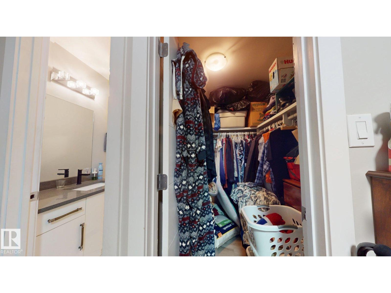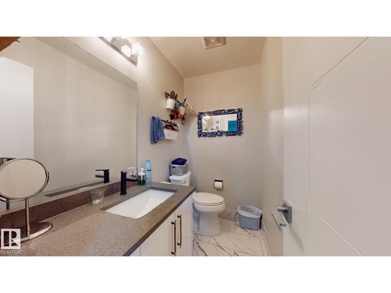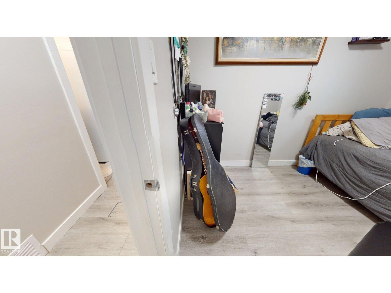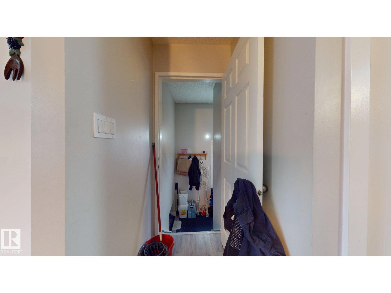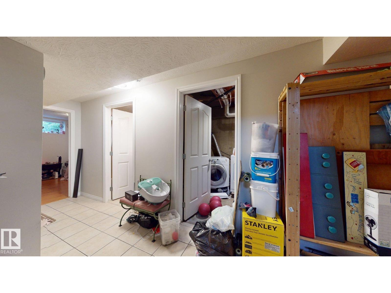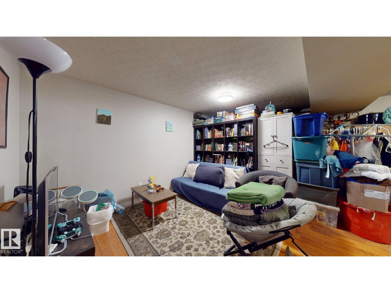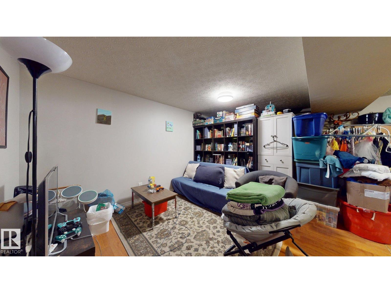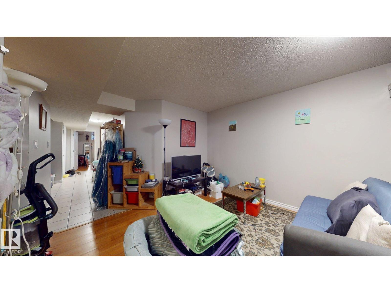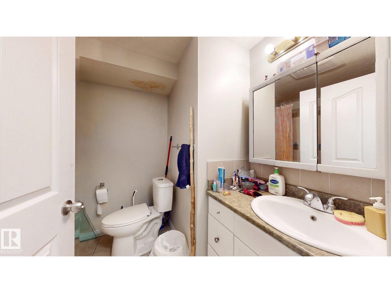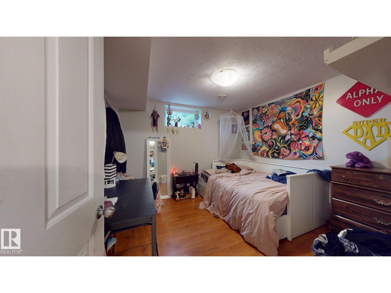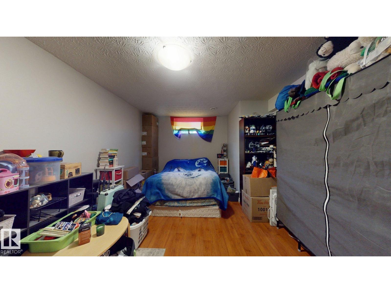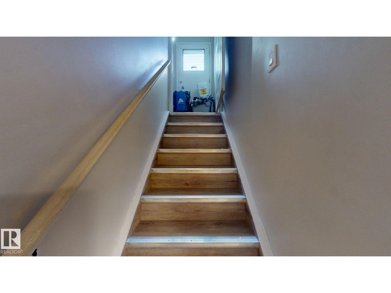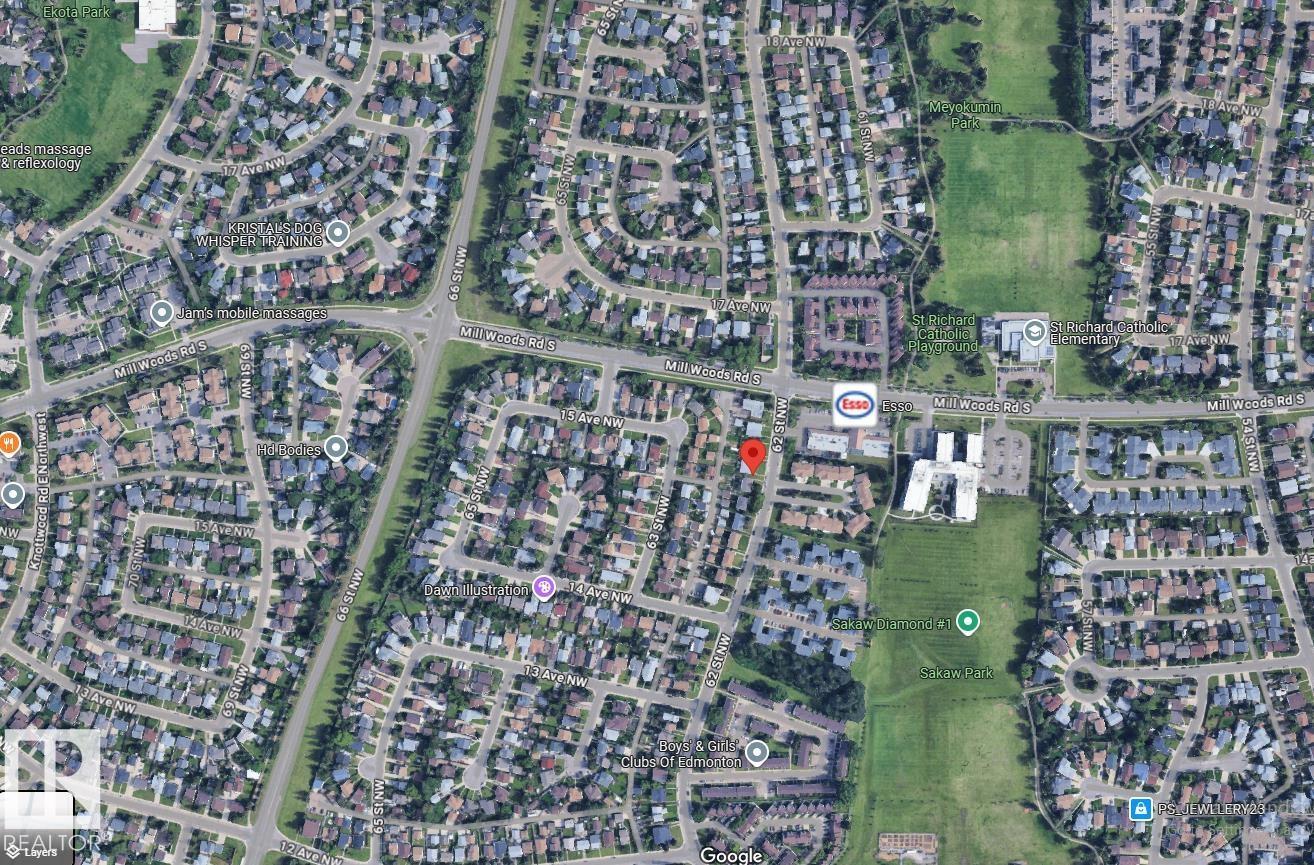5 Bedroom
3 Bathroom
1,161 ft2
Bungalow
Forced Air
$374,000
Attention Investors and First-Time Home Buyers! Discover this spacious and versatile half duplex designed to fit your lifestyle and investment goals. The main floor offers a bright, functional layout with separate living and dining areas, a well-appointed kitchen, NEW FLOORING and a primary bedroom complete with a walk-in closet and private ensuite bathroom. Two additional bedrooms and a full bathroom provide plenty of space for family or guests. The FULLY FINISHED BASEMENT features a SEPARATE ENTRANCE, a welcoming family room, a second kitchen, two bedrooms, a full bathroom, and convenient laundry facilities—ideal for extended family living. Perfectly situated close to schools, shopping, parks, and public transit, this property combines comfort, flexibility, and outstanding value. (id:47041)
Property Details
|
MLS® Number
|
E4460794 |
|
Property Type
|
Single Family |
|
Neigbourhood
|
Sakaw |
|
Amenities Near By
|
Playground, Public Transit, Schools, Shopping |
Building
|
Bathroom Total
|
3 |
|
Bedrooms Total
|
5 |
|
Appliances
|
Dryer, Refrigerator, Two Stoves, Two Washers |
|
Architectural Style
|
Bungalow |
|
Basement Development
|
Finished |
|
Basement Type
|
Full (finished) |
|
Constructed Date
|
1978 |
|
Construction Style Attachment
|
Semi-detached |
|
Half Bath Total
|
1 |
|
Heating Type
|
Forced Air |
|
Stories Total
|
1 |
|
Size Interior
|
1,161 Ft2 |
|
Type
|
Duplex |
Parking
Land
|
Acreage
|
No |
|
Land Amenities
|
Playground, Public Transit, Schools, Shopping |
Rooms
| Level |
Type |
Length |
Width |
Dimensions |
|
Basement |
Family Room |
5.85 m |
3.35 m |
5.85 m x 3.35 m |
|
Basement |
Bedroom 4 |
5.71 m |
3.29 m |
5.71 m x 3.29 m |
|
Basement |
Bedroom 5 |
3.07 m |
3.35 m |
3.07 m x 3.35 m |
|
Basement |
Second Kitchen |
6.43 m |
3.44 m |
6.43 m x 3.44 m |
|
Basement |
Laundry Room |
3.44 m |
2.02 m |
3.44 m x 2.02 m |
|
Main Level |
Living Room |
3.57 m |
5.25 m |
3.57 m x 5.25 m |
|
Main Level |
Dining Room |
3.02 m |
3.94 m |
3.02 m x 3.94 m |
|
Main Level |
Kitchen |
2.61 m |
3.12 m |
2.61 m x 3.12 m |
|
Main Level |
Primary Bedroom |
3.19 m |
3.97 m |
3.19 m x 3.97 m |
|
Main Level |
Bedroom 2 |
2.71 m |
2.94 m |
2.71 m x 2.94 m |
|
Main Level |
Bedroom 3 |
2.32 m |
2.94 m |
2.32 m x 2.94 m |
https://www.realtor.ca/real-estate/28951037/1436-62-st-nw-edmonton-sakaw

