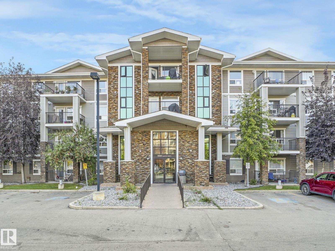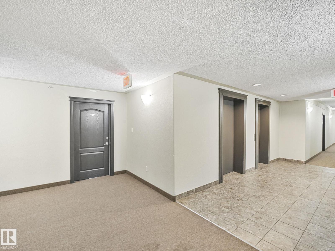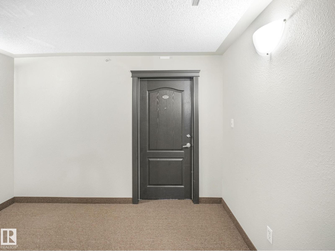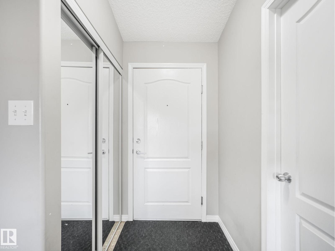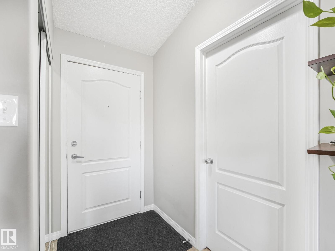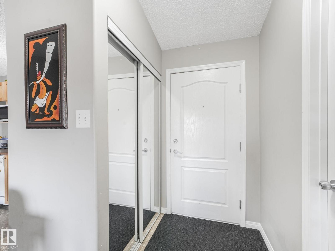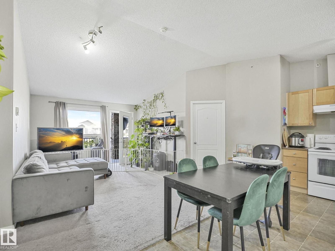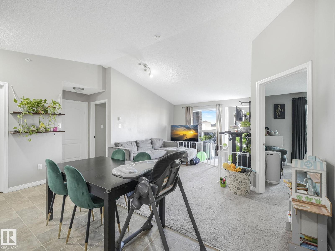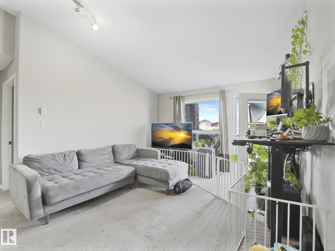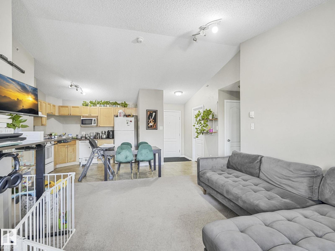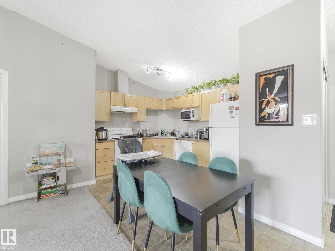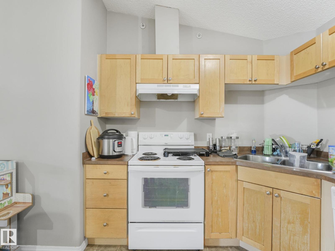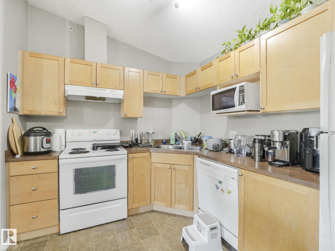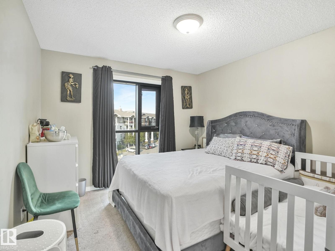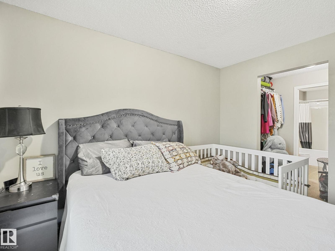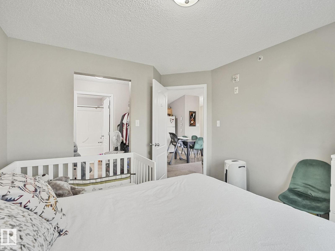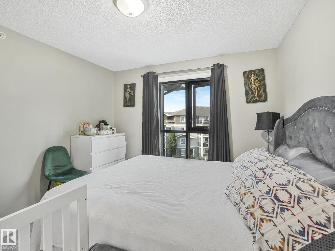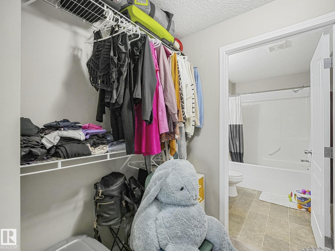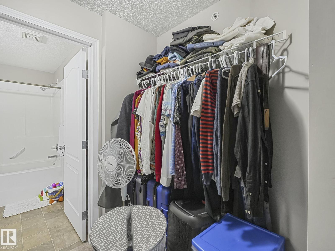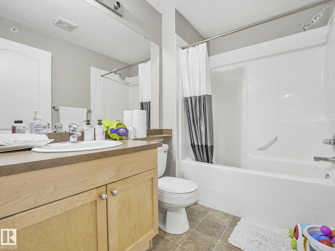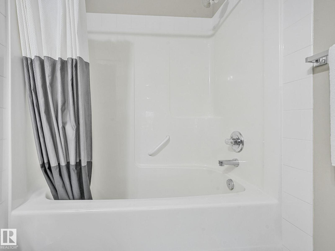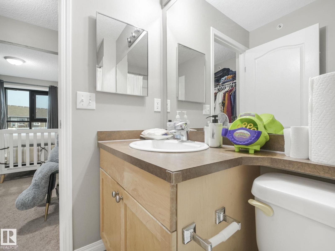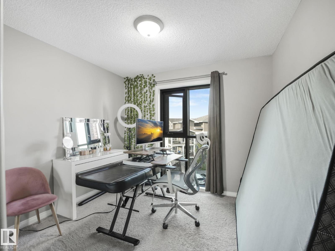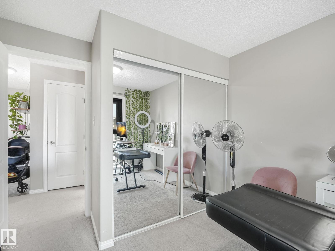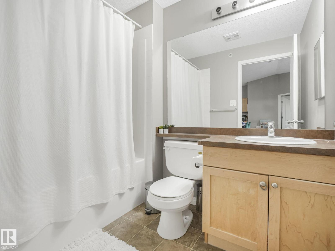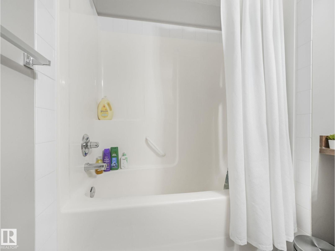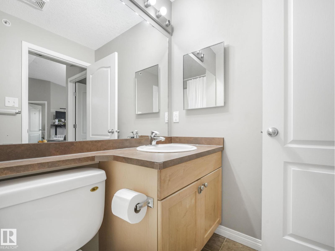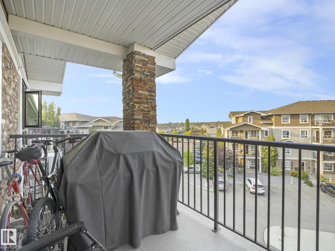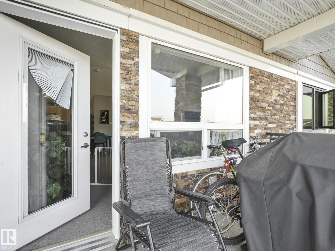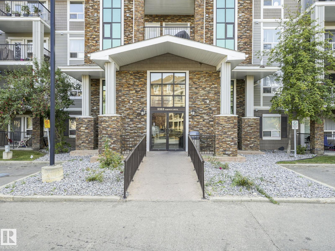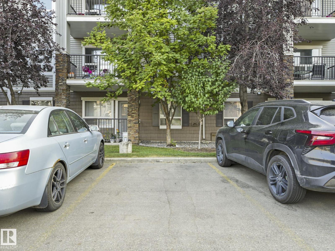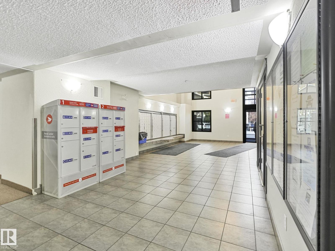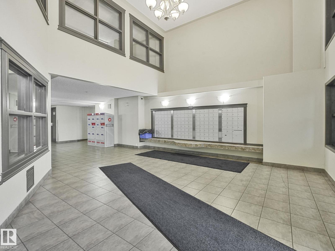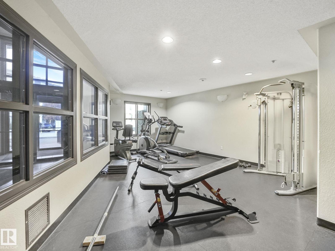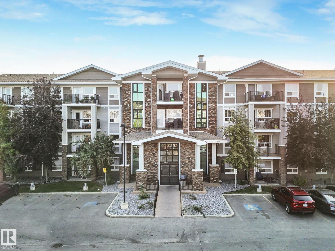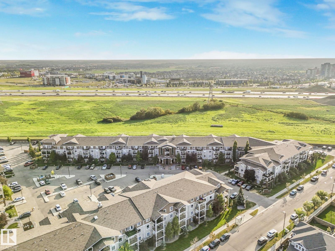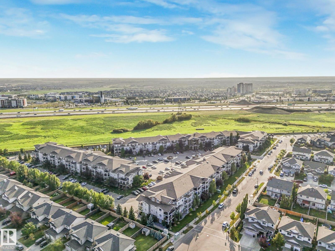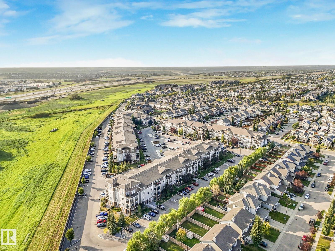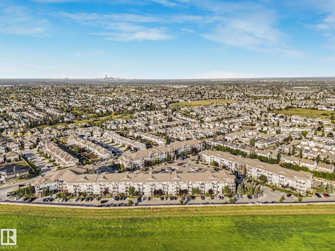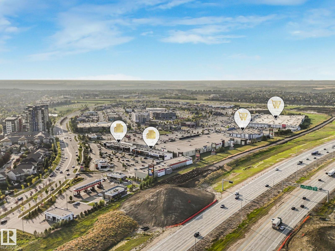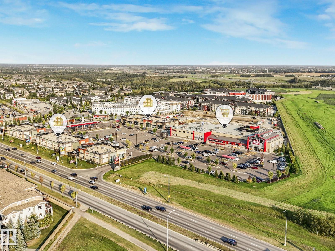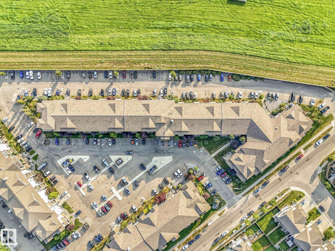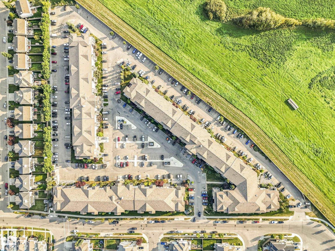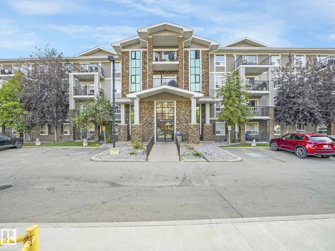#1437 9363 Simpson Dr Nw Edmonton, Alberta T6R 0N2
$189,900Maintenance, Exterior Maintenance, Heat, Insurance, Common Area Maintenance, Landscaping, Property Management, Other, See Remarks, Water
$594 Monthly
Maintenance, Exterior Maintenance, Heat, Insurance, Common Area Maintenance, Landscaping, Property Management, Other, See Remarks, Water
$594 MonthlyTop-floor living in South Terwillegar! This bright 2-bedroom, 2-bath condo combines comfort and convenience with a layout designed for modern life. The spacious primary suite offers a walk-through closet and full ensuite, while the second bedroom and additional full bathroom provide flexibility for family, guests, or a home office. A large in-suite storage room with laundry adds everyday practicality. Vaulted ceilings and nearly floor-to-ceiling windows flood the open kitchen and living area with natural light, creating a warm and inviting space to relax or entertain. Step out onto your private balcony for fresh air and a view over the community. This unit also comes with TWO titled parking stalls located near the entry. Perfectly located close to Anthony Henday, schools, parks, and everyday shopping. Whether you’re a first-time buyer, downsizer, or investor, this move-in-ready condo is a smart choice in a wonderful community. (id:47041)
Property Details
| MLS® Number | E4458487 |
| Property Type | Single Family |
| Neigbourhood | South Terwillegar |
| Amenities Near By | Airport, Playground, Public Transit, Schools, Shopping |
| Community Features | Public Swimming Pool |
| Features | See Remarks, Flat Site, No Animal Home, No Smoking Home |
| Parking Space Total | 2 |
Building
| Bathroom Total | 2 |
| Bedrooms Total | 2 |
| Amenities | Vinyl Windows |
| Appliances | Dishwasher, Dryer, Hood Fan, Refrigerator, Stove, Washer, Window Coverings, See Remarks |
| Basement Type | None |
| Constructed Date | 2008 |
| Heating Type | In Floor Heating |
| Size Interior | 832 Ft2 |
| Type | Apartment |
Parking
| Stall | |
| See Remarks |
Land
| Acreage | No |
| Land Amenities | Airport, Playground, Public Transit, Schools, Shopping |
Rooms
| Level | Type | Length | Width | Dimensions |
|---|---|---|---|---|
| Main Level | Living Room | Measurements not available | ||
| Main Level | Kitchen | Measurements not available | ||
| Main Level | Primary Bedroom | Measurements not available | ||
| Main Level | Bedroom 2 | Measurements not available | ||
| Main Level | Storage | Measurements not available |
https://www.realtor.ca/real-estate/28885769/1437-9363-simpson-dr-nw-edmonton-south-terwillegar
