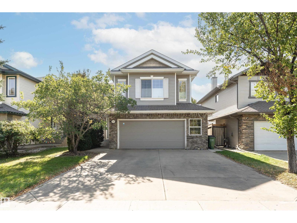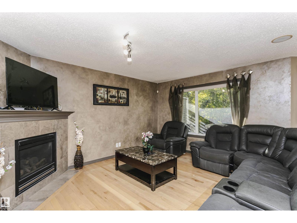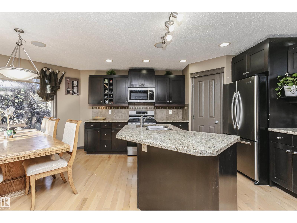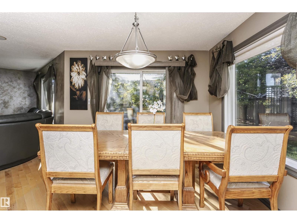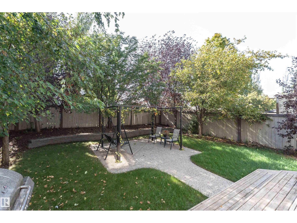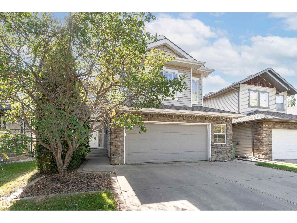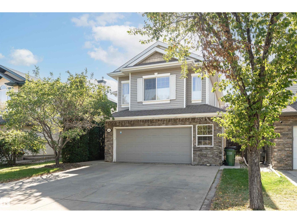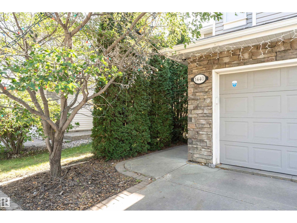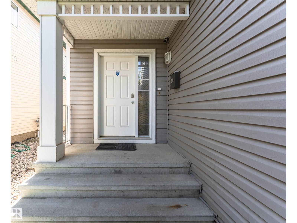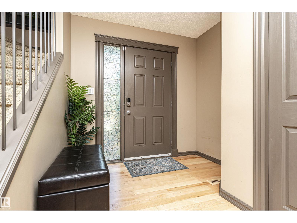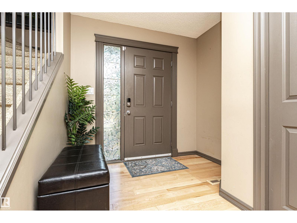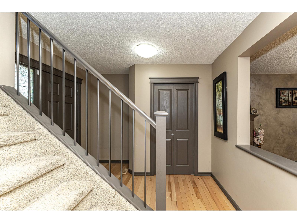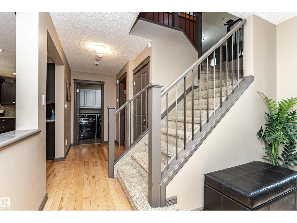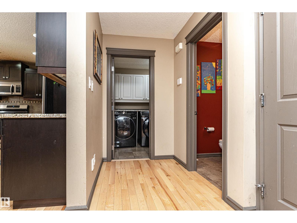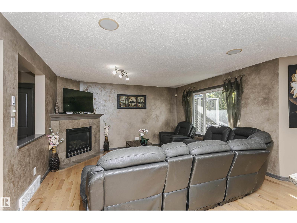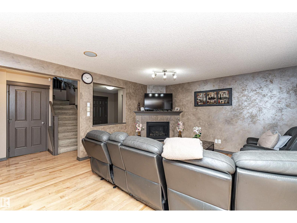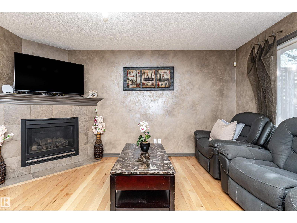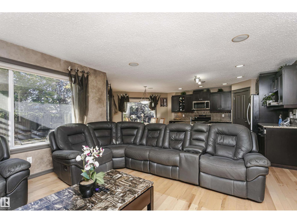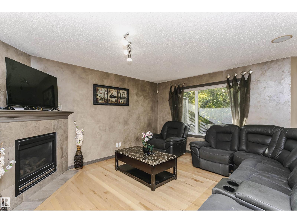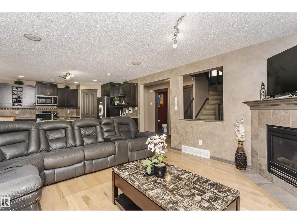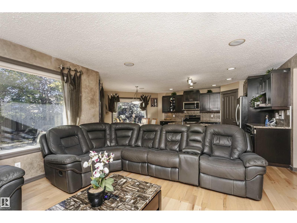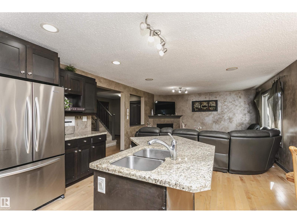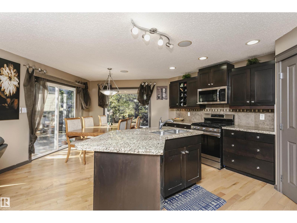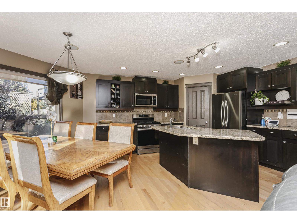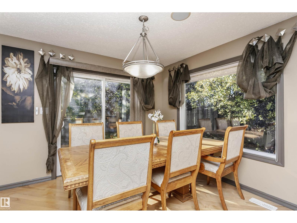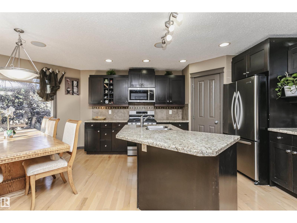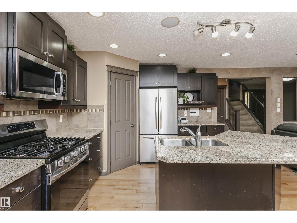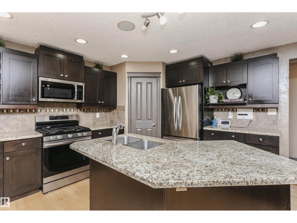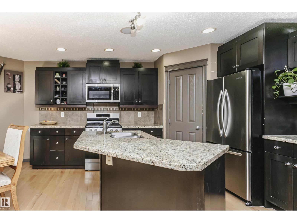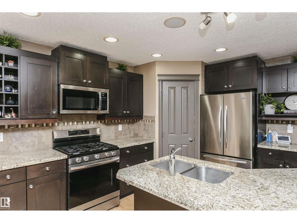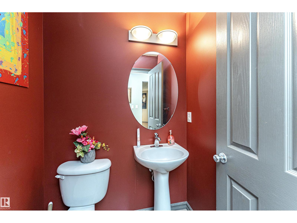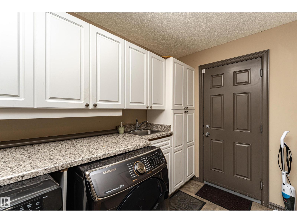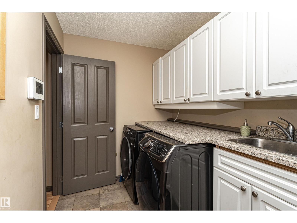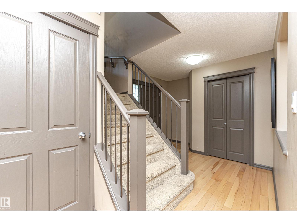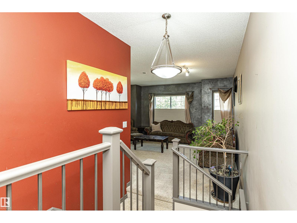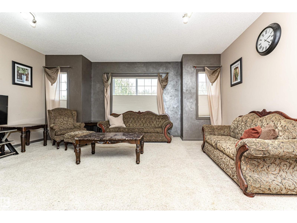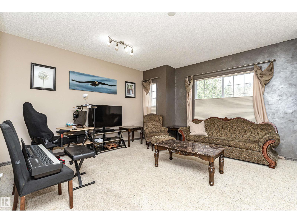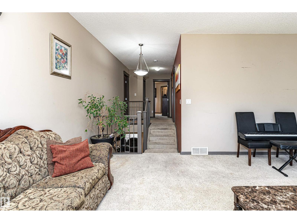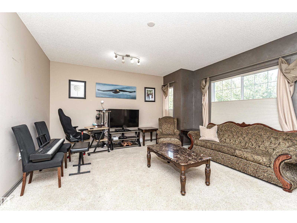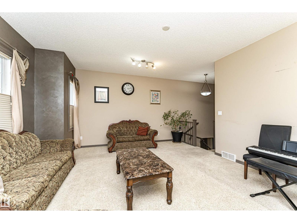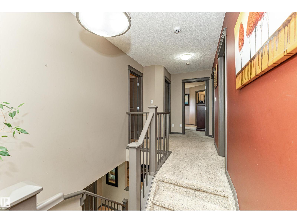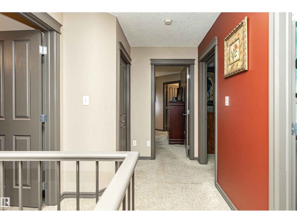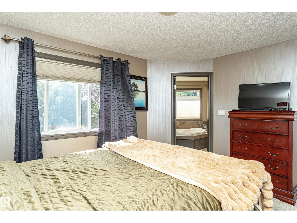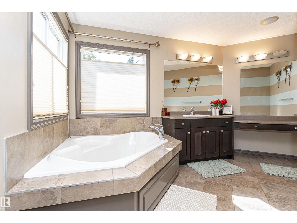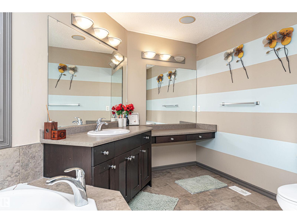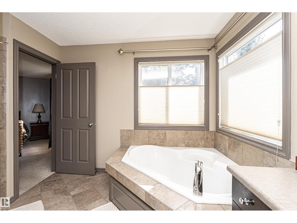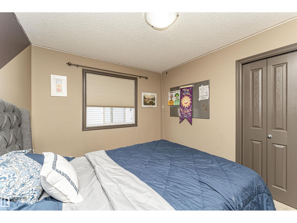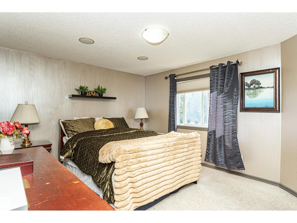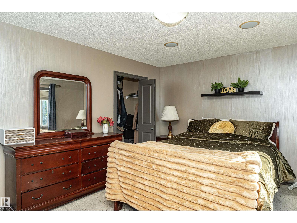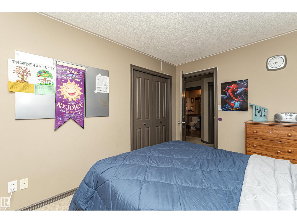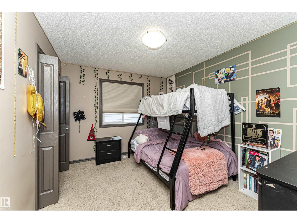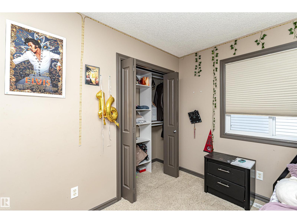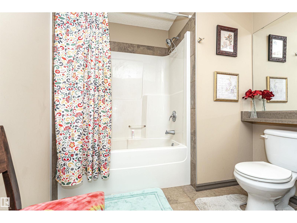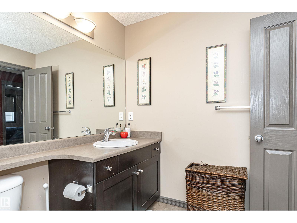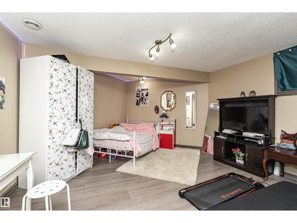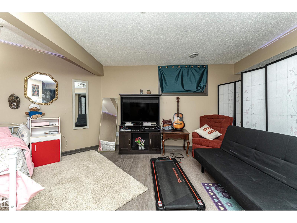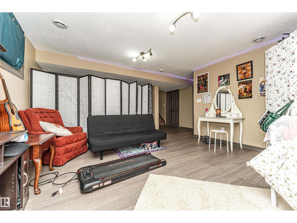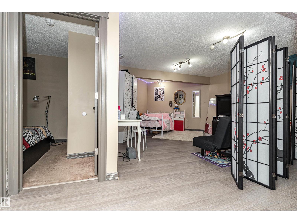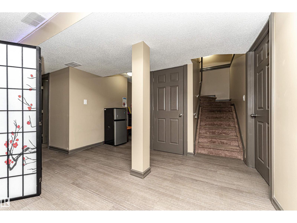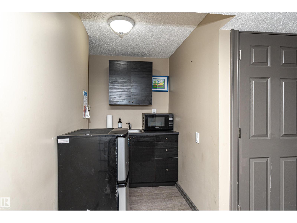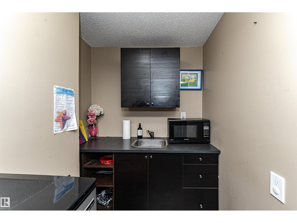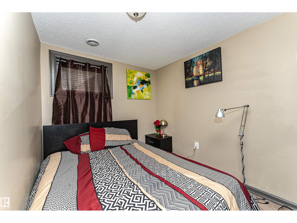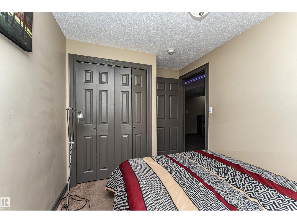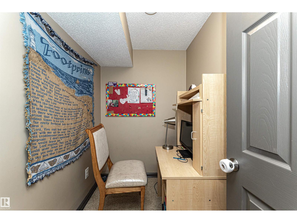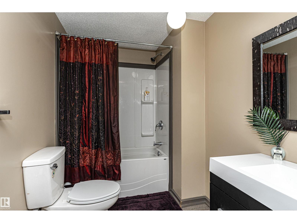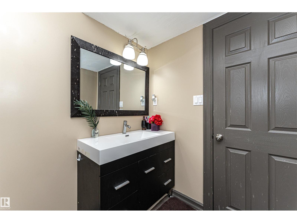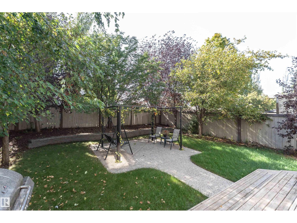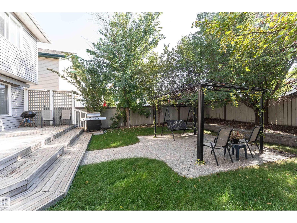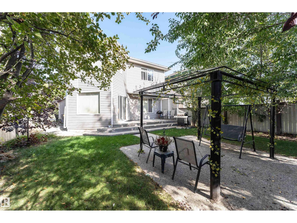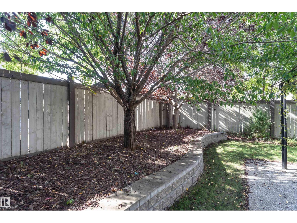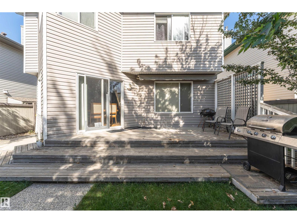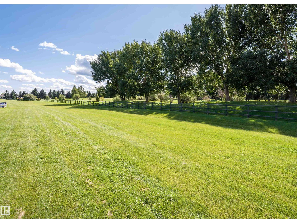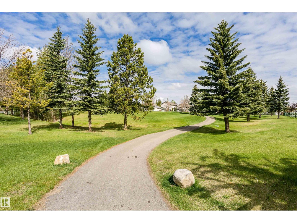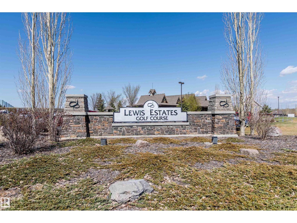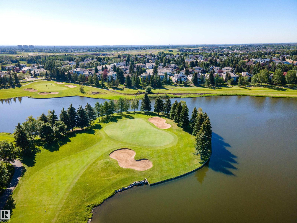4 Bedroom
4 Bathroom
1,969 ft2
Fireplace
Forced Air
$560,000
Fabulous Fully Finished 2 Storey Family Home in desirable Potter Greens with 4 bedrooms and 4 bathrooms. Open concept main level features mantled gas fireplace, hardwood flooring & large windows overlooking backyard. Kitchen has rich wood kitchen cabinets with granite countertops, stainless steel appliances, walk-in pantry and island with breakfast bar. Dining area has a patio door leading to deck and patio with gazebo and mature plantings. Main floor includes large living area, 2 pc bathroom & mudroom with laundry leading to double attached garage. Upper level includes huge bonus room separated from sleeping area offering main bathroom and 3 bedrooms including primary bedroom with awesome ensuite with separate shower & tub. Lower level includes 4th bedroom, 4th bathroom, storage, den and open area with refreshment/bar area. Plus HE furnace & Central A/C. All in a great community of Potter Greens with lots of green space, great schools & shopping, park & ride and easy access to Whitemud & Anthony Henday. (id:47041)
Property Details
|
MLS® Number
|
E4460385 |
|
Property Type
|
Single Family |
|
Neigbourhood
|
Potter Greens |
|
Parking Space Total
|
4 |
|
Structure
|
Deck, Patio(s) |
Building
|
Bathroom Total
|
4 |
|
Bedrooms Total
|
4 |
|
Appliances
|
Dishwasher, Dryer, Garage Door Opener, Refrigerator, Gas Stove(s), Washer |
|
Basement Development
|
Finished |
|
Basement Type
|
Full (finished) |
|
Constructed Date
|
2005 |
|
Construction Style Attachment
|
Detached |
|
Fireplace Fuel
|
Gas |
|
Fireplace Present
|
Yes |
|
Fireplace Type
|
Unknown |
|
Half Bath Total
|
1 |
|
Heating Type
|
Forced Air |
|
Stories Total
|
2 |
|
Size Interior
|
1,969 Ft2 |
|
Type
|
House |
Parking
Land
|
Acreage
|
No |
|
Fence Type
|
Fence |
|
Size Irregular
|
414.85 |
|
Size Total
|
414.85 M2 |
|
Size Total Text
|
414.85 M2 |
Rooms
| Level |
Type |
Length |
Width |
Dimensions |
|
Lower Level |
Family Room |
|
|
Measurements not available |
|
Lower Level |
Den |
|
|
Measurements not available |
|
Lower Level |
Bedroom 4 |
|
|
Measurements not available |
|
Main Level |
Living Room |
|
|
Measurements not available |
|
Main Level |
Dining Room |
|
|
Measurements not available |
|
Main Level |
Kitchen |
|
|
Measurements not available |
|
Upper Level |
Primary Bedroom |
|
|
Measurements not available |
|
Upper Level |
Bedroom 2 |
|
|
Measurements not available |
|
Upper Level |
Bedroom 3 |
|
|
Measurements not available |
|
Upper Level |
Bonus Room |
|
|
Measurements not available |
https://www.realtor.ca/real-estate/28940530/1440-potter-greens-dr-nw-edmonton-potter-greens
