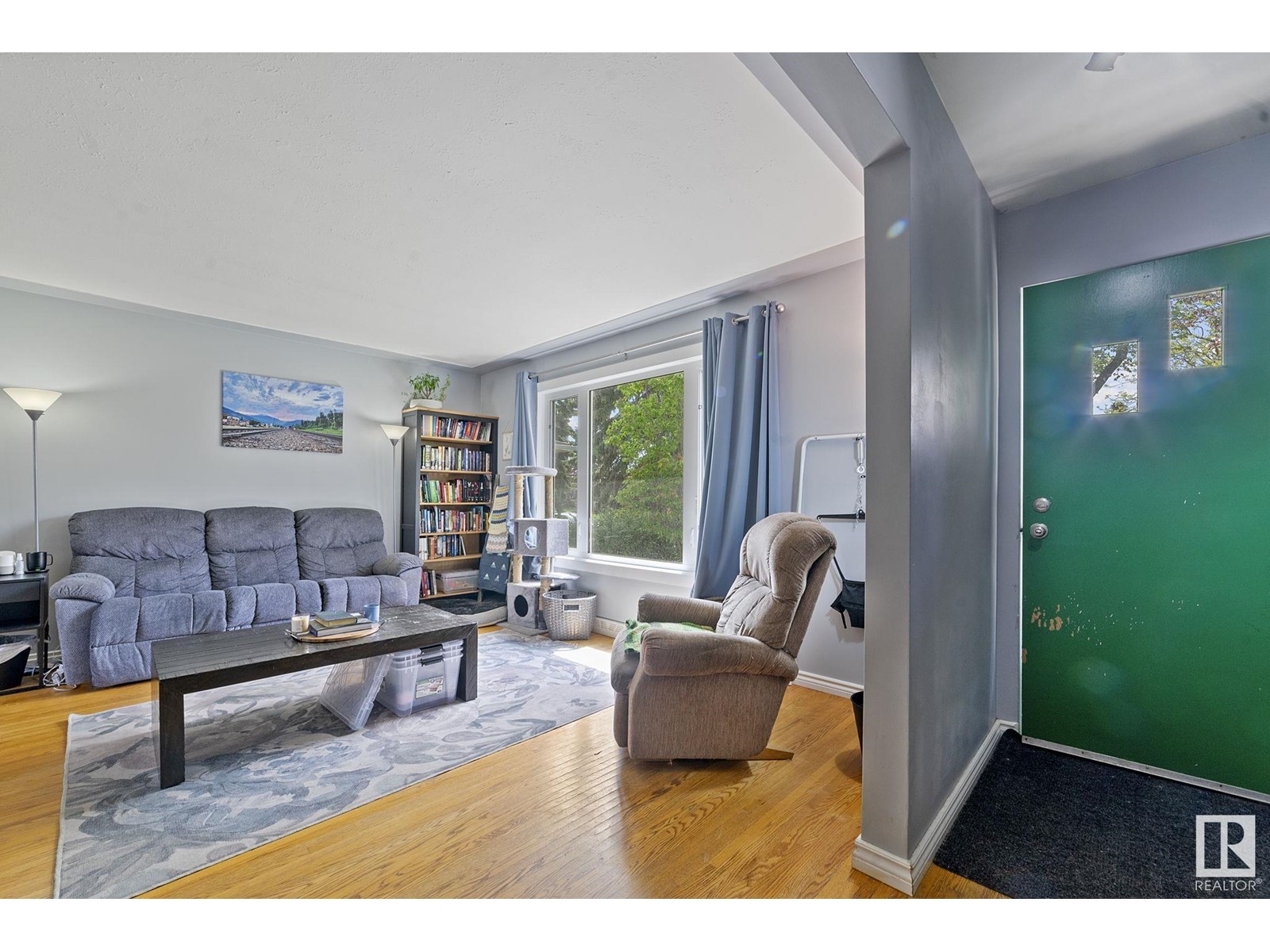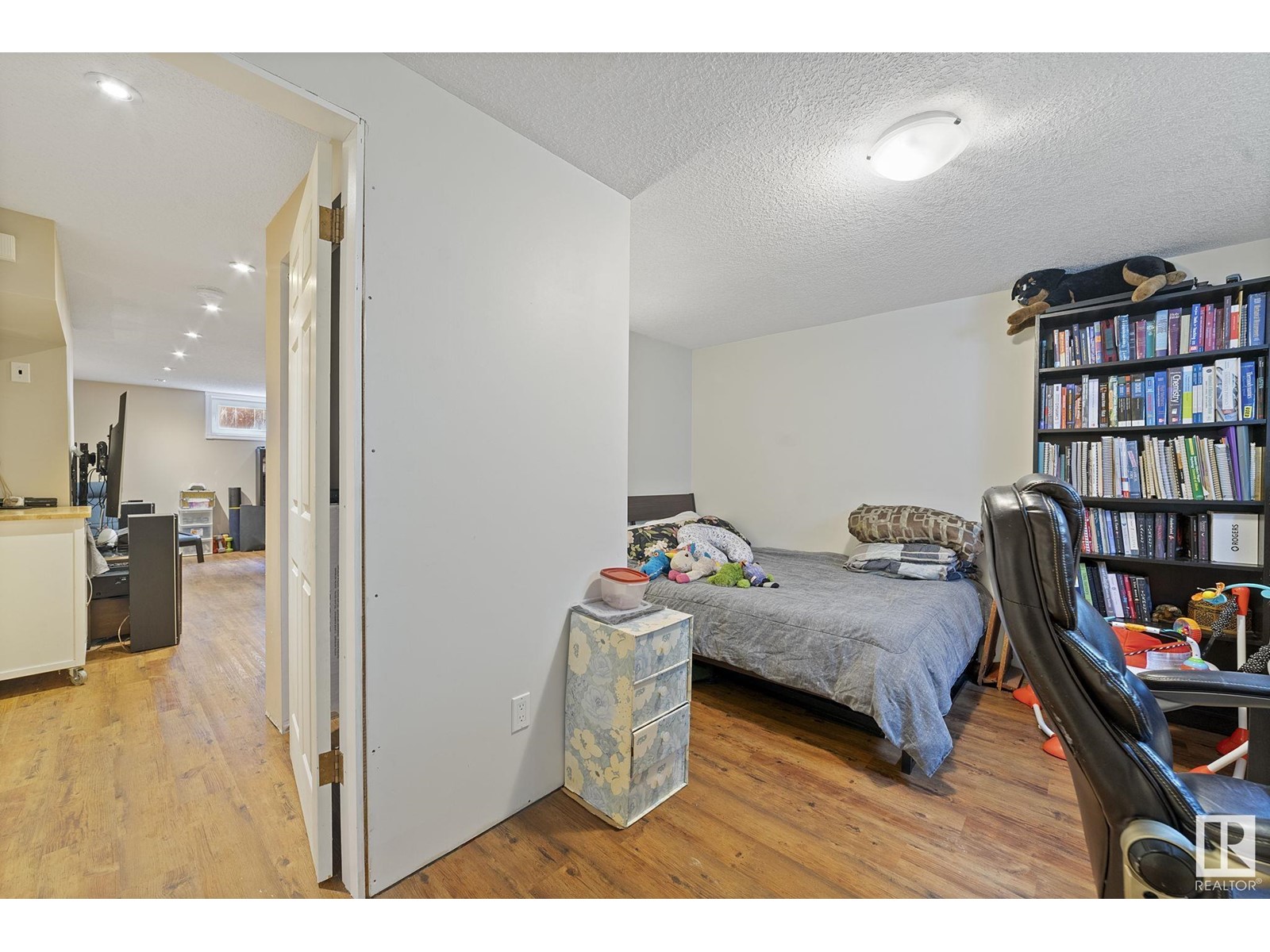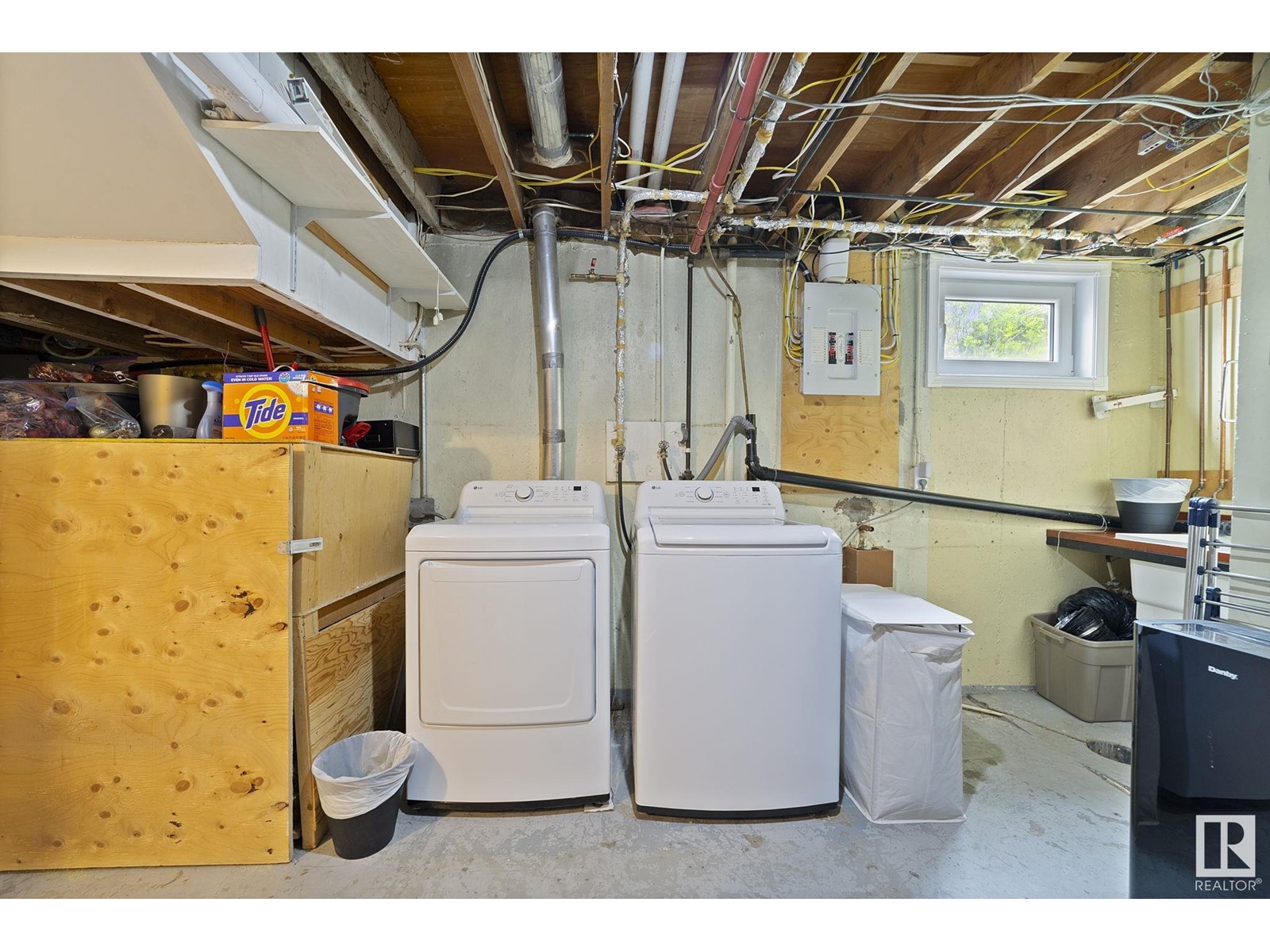3 Bedroom
2 Bathroom
969 ft2
Bungalow
Forced Air
$399,900
Get into home ownership in one of Edmonton's growing central communities! This beautiful bungalow comes in just under 1000 sq ft. Big front living room with loads of natural light. Large dining area with plenty of space to host family and friends! NEW KITCHEN with spotless cabinets, lots of storage and new appliances! Master bedroom with great hardwood floors. 2nd bedroom is perfect for guests, kids or a home office. Basement has a SECOND KITCHEN for future use. Large family room space. Big bedroom with large ensuite too! Lots of updates. New windows, furnace, electrical and more! Single detached garage is great for a vehicle or storing all things outdoors! Fully fenced yard! Great location in west-central Edmonton! Easy access downtown or to the Yellowhead to get wherever you need to go! LOT IS 50'x120' with loads of potential for future development!!! (id:47041)
Property Details
|
MLS® Number
|
E4438734 |
|
Property Type
|
Single Family |
|
Neigbourhood
|
McQueen |
|
Amenities Near By
|
Shopping |
|
Features
|
Flat Site, Lane, No Smoking Home, Level |
Building
|
Bathroom Total
|
2 |
|
Bedrooms Total
|
3 |
|
Amenities
|
Vinyl Windows |
|
Appliances
|
Dishwasher, Dryer, Washer, Window Coverings, Refrigerator, Two Stoves |
|
Architectural Style
|
Bungalow |
|
Basement Development
|
Finished |
|
Basement Type
|
Full (finished) |
|
Constructed Date
|
1954 |
|
Construction Style Attachment
|
Detached |
|
Fire Protection
|
Smoke Detectors |
|
Heating Type
|
Forced Air |
|
Stories Total
|
1 |
|
Size Interior
|
969 Ft2 |
|
Type
|
House |
Parking
Land
|
Acreage
|
No |
|
Fence Type
|
Fence |
|
Land Amenities
|
Shopping |
|
Size Irregular
|
557.63 |
|
Size Total
|
557.63 M2 |
|
Size Total Text
|
557.63 M2 |
Rooms
| Level |
Type |
Length |
Width |
Dimensions |
|
Basement |
Bedroom 3 |
3.76 m |
4.17 m |
3.76 m x 4.17 m |
|
Basement |
Second Kitchen |
2.52 m |
3.6 m |
2.52 m x 3.6 m |
|
Basement |
Recreation Room |
6.46 m |
3.57 m |
6.46 m x 3.57 m |
|
Main Level |
Living Room |
4.63 m |
4.25 m |
4.63 m x 4.25 m |
|
Main Level |
Dining Room |
2.46 m |
3.44 m |
2.46 m x 3.44 m |
|
Main Level |
Kitchen |
3.11 m |
3.31 m |
3.11 m x 3.31 m |
|
Main Level |
Primary Bedroom |
4.19 m |
3.03 m |
4.19 m x 3.03 m |
|
Main Level |
Bedroom 2 |
2.81 m |
3.28 m |
2.81 m x 3.28 m |
https://www.realtor.ca/real-estate/28373557/14406-110a-av-nw-edmonton-mcqueen




































