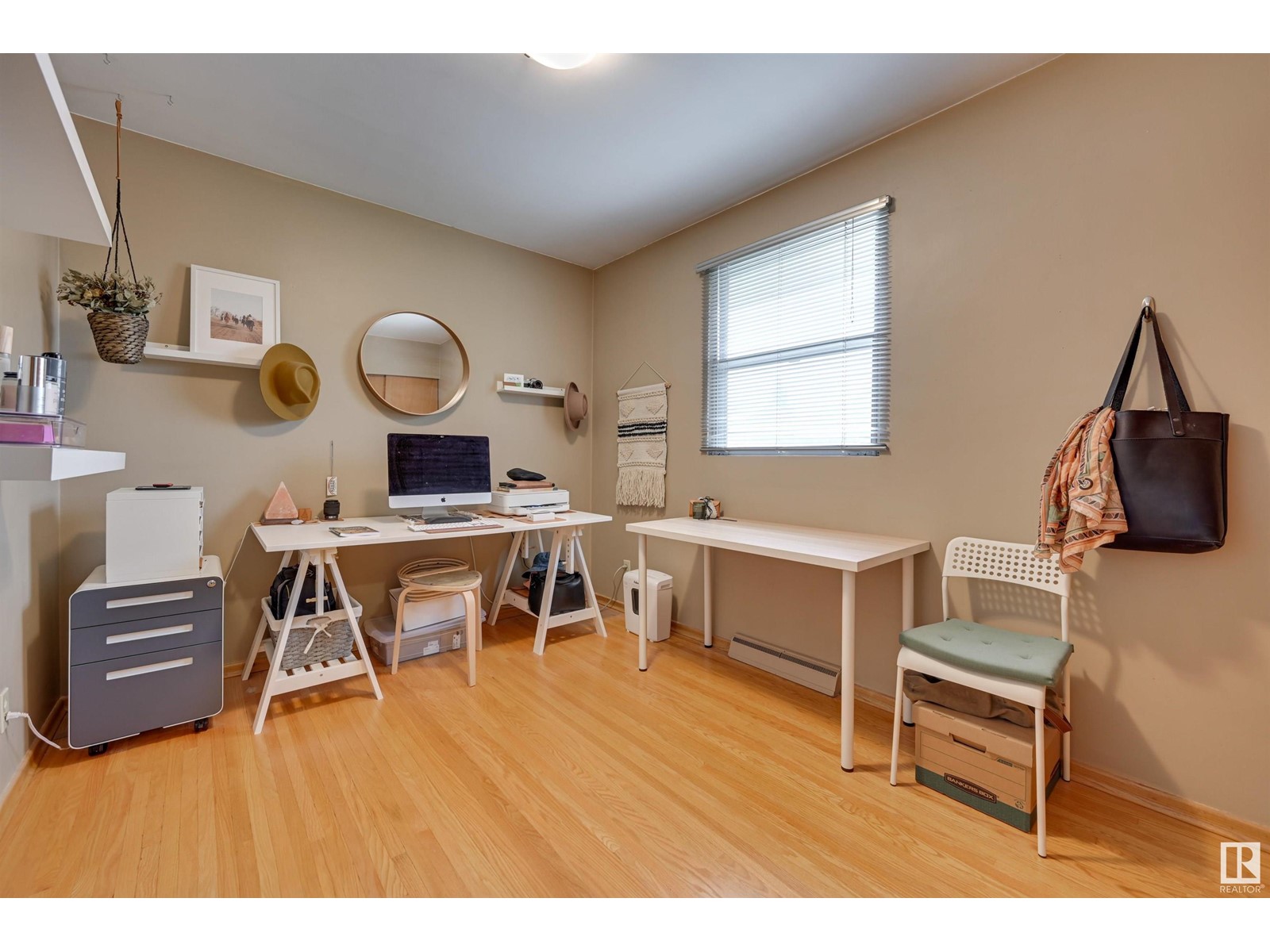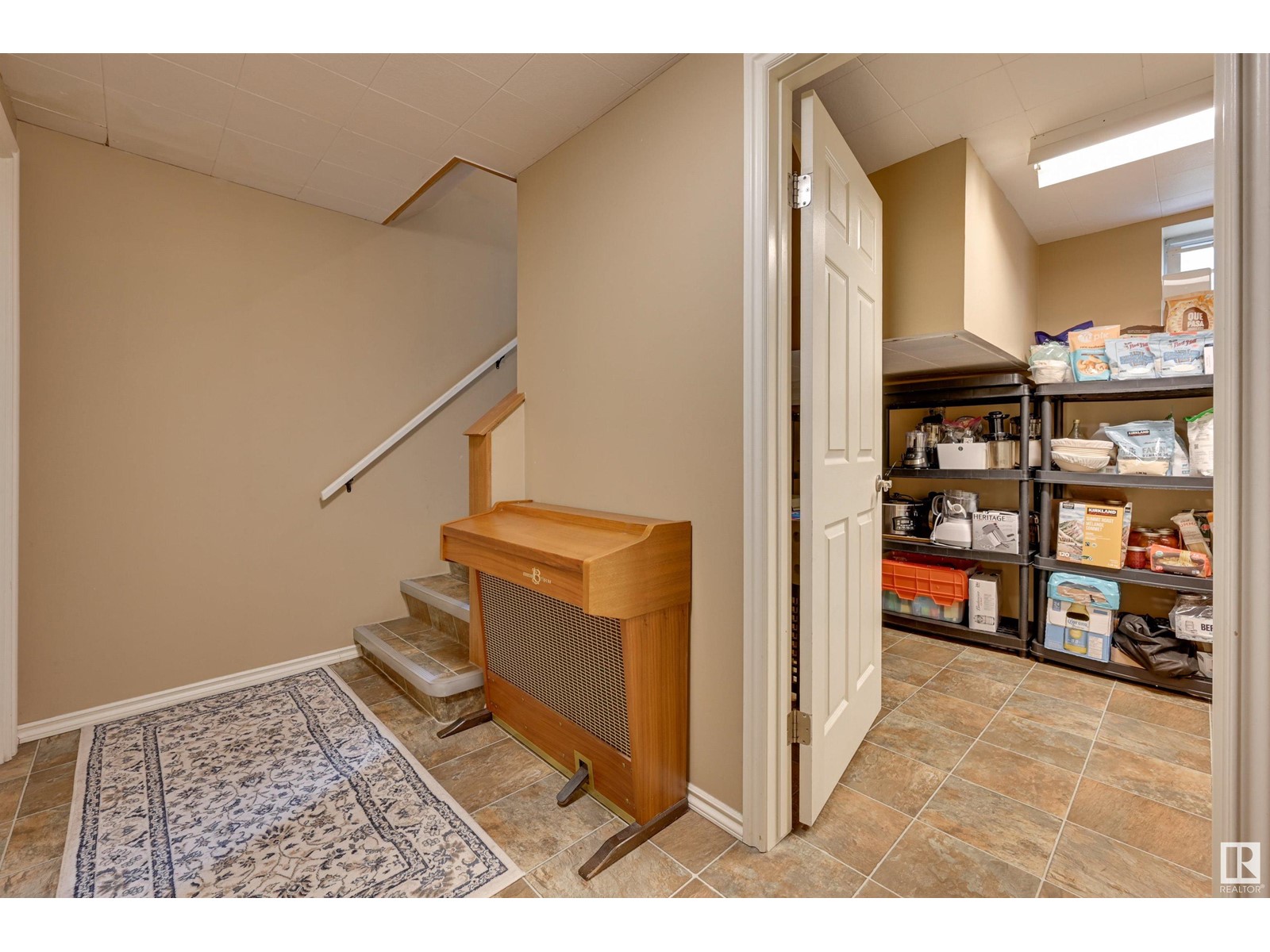3 Bedroom
2 Bathroom
1,197 ft2
Bungalow
Forced Air
$599,000
Perfectly Maintained Bungalow in Parkview! First time on the market for this Mid-Century gem, sold by the original owners. Situated on a quiet street, just steps to top-performing schools and great access to the White Mud, Downtown, U of A, etc. Tons of curb appeal with new shingles and exterior vinyl window casings. Through the front door you are greeted with perfectly preserved hardwood flooring, cove ceilings and a fantastic living room area overlooking the front yard. The space opens beautifully to the dining area, ideal for entertaining. Then, the spacious kitchen overlooking the backyard: featuring pastel yellow pristine Youngstown Kitchen cabinets + sink system. Three spacious bedrooms and an upgraded bathroom complete the floor. Fully finished basement with separate entrance with full bathroom and second kitchen area. Fantastic fenced yard with deck and double garage! Oversized driveway. (id:47041)
Property Details
|
MLS® Number
|
E4437742 |
|
Property Type
|
Single Family |
|
Neigbourhood
|
Parkview |
|
Features
|
See Remarks |
Building
|
Bathroom Total
|
2 |
|
Bedrooms Total
|
3 |
|
Appliances
|
Dishwasher, Dryer, Garage Door Opener, Microwave Range Hood Combo, Refrigerator, Stove, Washer |
|
Architectural Style
|
Bungalow |
|
Basement Development
|
Finished |
|
Basement Type
|
Full (finished) |
|
Constructed Date
|
1956 |
|
Construction Style Attachment
|
Detached |
|
Heating Type
|
Forced Air |
|
Stories Total
|
1 |
|
Size Interior
|
1,197 Ft2 |
|
Type
|
House |
Parking
Land
|
Acreage
|
No |
|
Size Irregular
|
566.19 |
|
Size Total
|
566.19 M2 |
|
Size Total Text
|
566.19 M2 |
Rooms
| Level |
Type |
Length |
Width |
Dimensions |
|
Basement |
Family Room |
11.25 m |
4.72 m |
11.25 m x 4.72 m |
|
Main Level |
Living Room |
5.84 m |
3.69 m |
5.84 m x 3.69 m |
|
Main Level |
Dining Room |
3.05 m |
2.76 m |
3.05 m x 2.76 m |
|
Main Level |
Kitchen |
4.54 m |
3.57 m |
4.54 m x 3.57 m |
|
Main Level |
Primary Bedroom |
4.22 m |
3 m |
4.22 m x 3 m |
|
Main Level |
Bedroom 2 |
3.28 m |
2.67 m |
3.28 m x 2.67 m |
|
Main Level |
Bedroom 3 |
2.97 m |
2.72 m |
2.97 m x 2.72 m |
https://www.realtor.ca/real-estate/28348584/14407-88-av-nw-edmonton-parkview















































