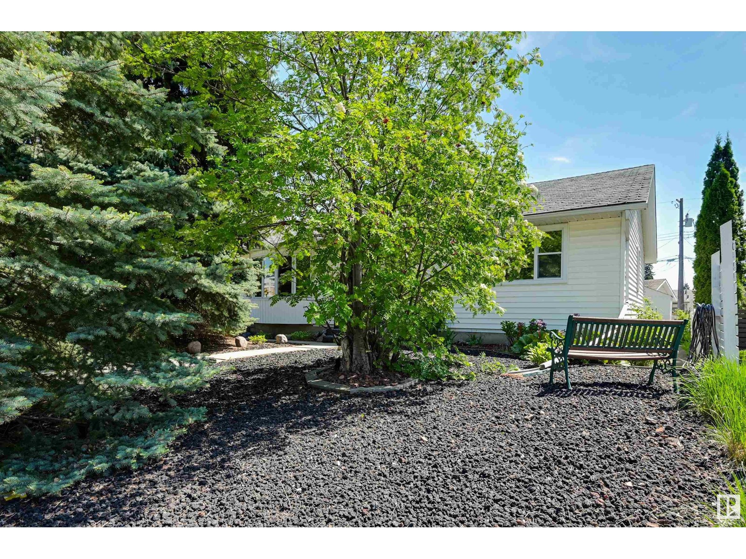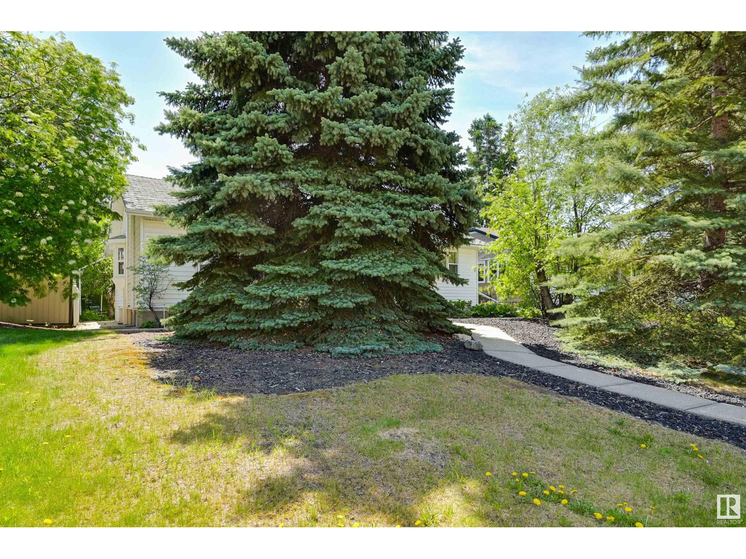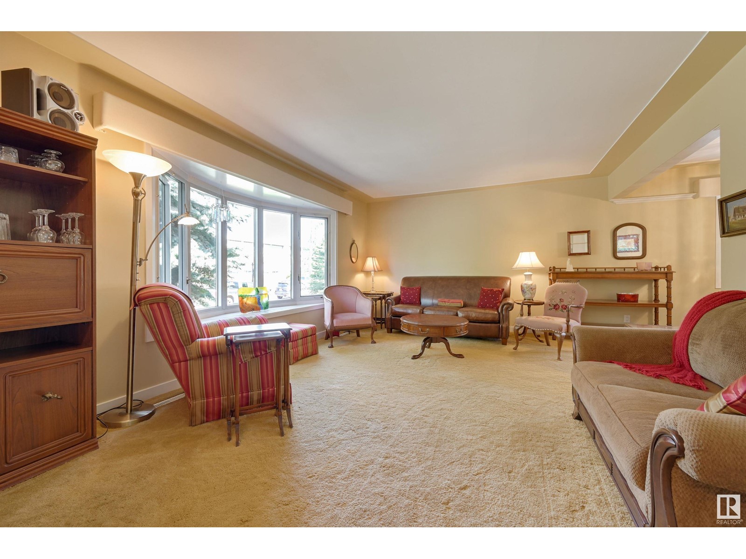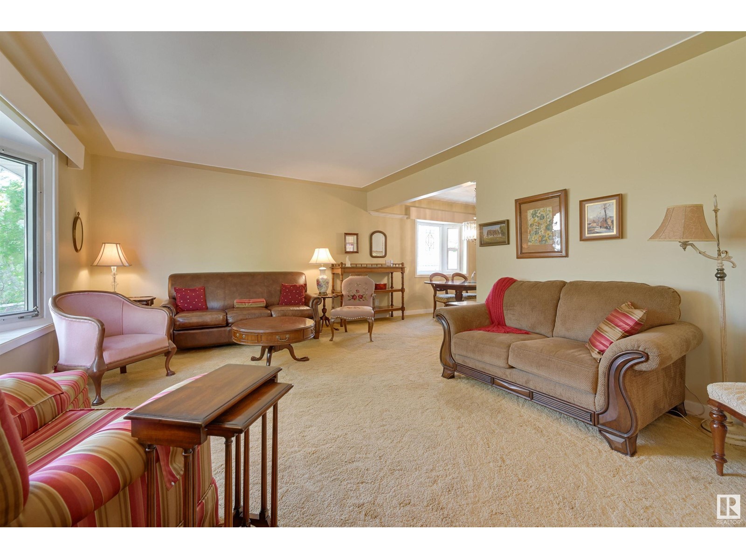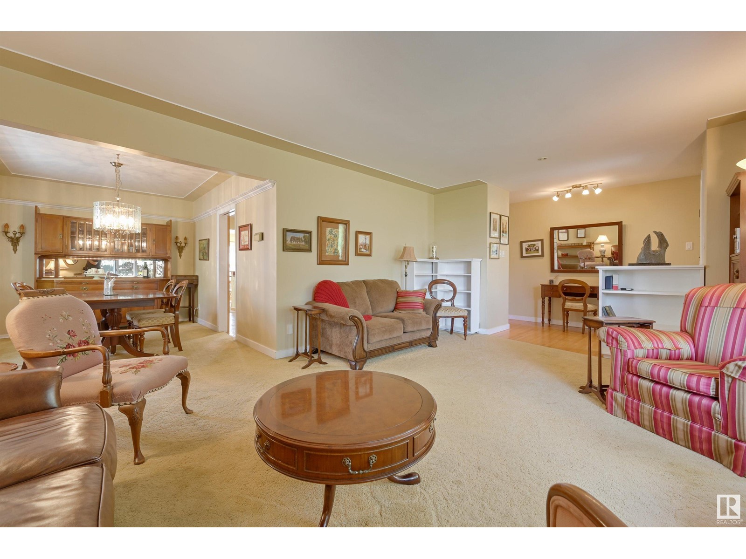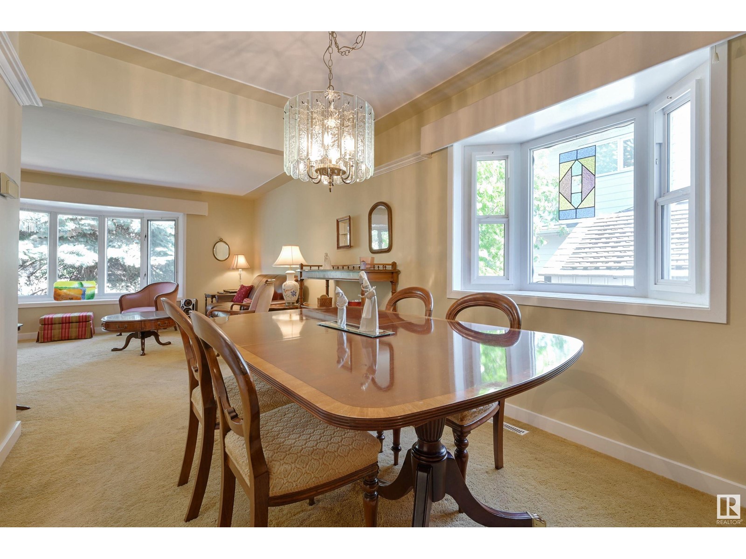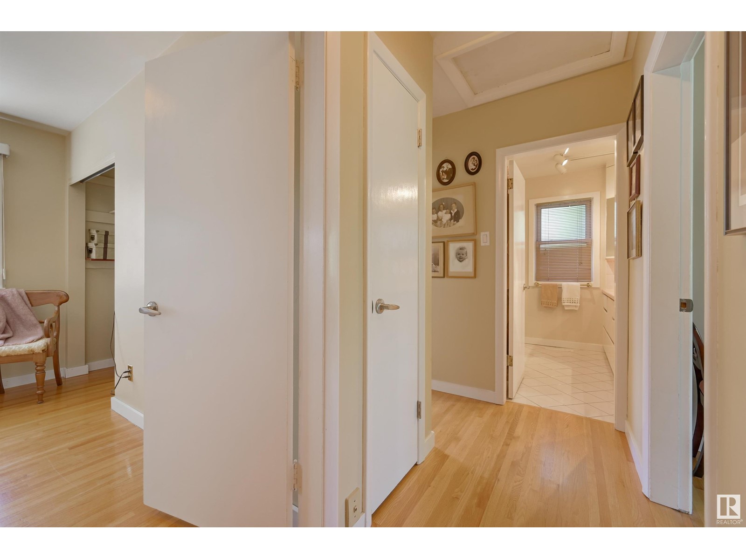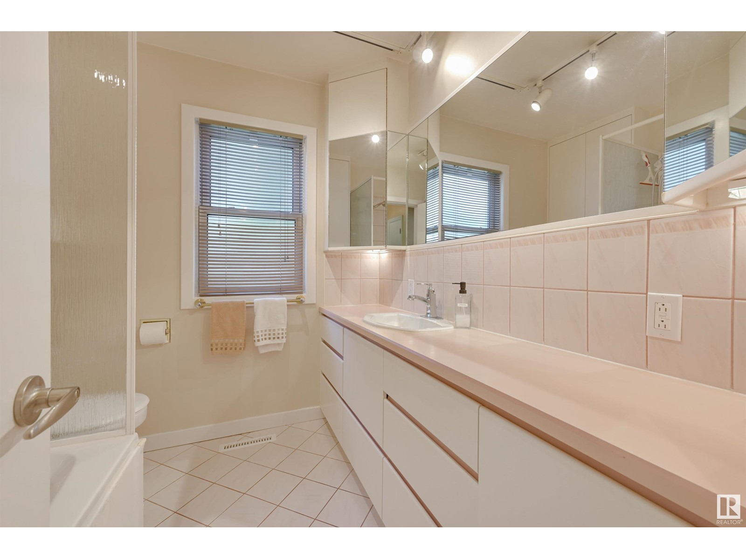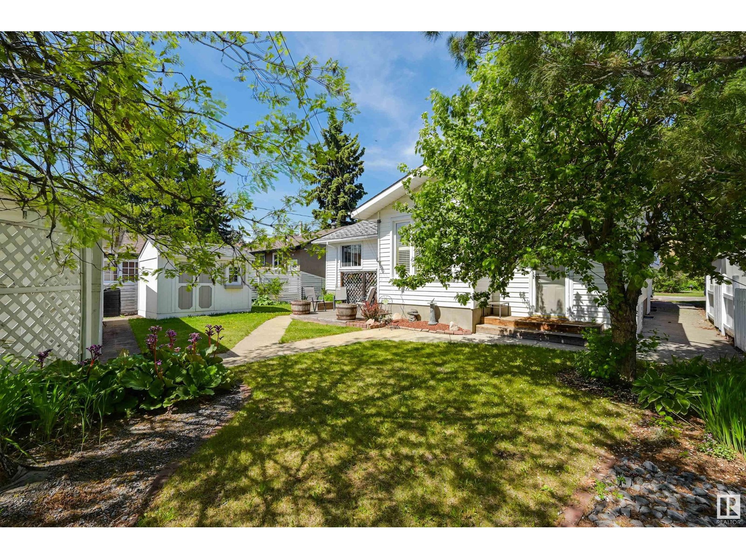5 Bedroom
2 Bathroom
1,442 ft2
Bungalow
Forced Air
$575,000
Welcome to this exceptionally spacious 1,400 sq ft bungalow in the heart of sought-after Crestwood – a rare gem that's perfect for your growing family! Step inside and be greeted by a sun-filled living room featuring a charming bay window. Open dining area is generously sized, ideal for hosting large family gatherings with ease. The kitchen offers plenty of built-in cabinetry & counter space, along with a sunny south-facing breakfast nook that’s bathed in natural light all year round. Sliding patio doors lead out to a BBQ area – perfect for summer entertaining. An added bonus is the spacious mudroom, part of a thoughtful addition completed several decades ago. With built-in storage and a large closet, an ideal drop zone for busy families with , school bags etc – a rare and practical feature in homes of this vintage. Hallway & all bdrms have hardwood floors.The huge primary easily accommodates a king-size suite and offers extensive closet space. 2 more bdrm up, 2 more down in fully fin bsmnt with rec room. (id:47041)
Property Details
|
MLS® Number
|
E4438681 |
|
Property Type
|
Single Family |
|
Neigbourhood
|
Crestwood |
|
Amenities Near By
|
Playground, Schools, Shopping |
|
Features
|
See Remarks |
Building
|
Bathroom Total
|
2 |
|
Bedrooms Total
|
5 |
|
Appliances
|
Dishwasher, Dryer, Garage Door Opener, Refrigerator, Storage Shed, Gas Stove(s), Central Vacuum, Washer, Window Coverings |
|
Architectural Style
|
Bungalow |
|
Basement Development
|
Finished |
|
Basement Type
|
Full (finished) |
|
Constructed Date
|
1955 |
|
Construction Style Attachment
|
Detached |
|
Heating Type
|
Forced Air |
|
Stories Total
|
1 |
|
Size Interior
|
1,442 Ft2 |
|
Type
|
House |
Parking
Land
|
Acreage
|
No |
|
Land Amenities
|
Playground, Schools, Shopping |
|
Size Irregular
|
615.59 |
|
Size Total
|
615.59 M2 |
|
Size Total Text
|
615.59 M2 |
Rooms
| Level |
Type |
Length |
Width |
Dimensions |
|
Basement |
Family Room |
8.33 m |
4.07 m |
8.33 m x 4.07 m |
|
Basement |
Bedroom 4 |
4.15 m |
3.03 m |
4.15 m x 3.03 m |
|
Basement |
Bedroom 5 |
3.28 m |
2.14 m |
3.28 m x 2.14 m |
|
Main Level |
Living Room |
5.64 m |
3.96 m |
5.64 m x 3.96 m |
|
Main Level |
Dining Room |
3.86 m |
2.67 m |
3.86 m x 2.67 m |
|
Main Level |
Kitchen |
5 m |
2.94 m |
5 m x 2.94 m |
|
Main Level |
Primary Bedroom |
4.12 m |
3.71 m |
4.12 m x 3.71 m |
|
Main Level |
Bedroom 2 |
3.31 m |
2.81 m |
3.31 m x 2.81 m |
|
Main Level |
Bedroom 3 |
3.51 m |
2.45 m |
3.51 m x 2.45 m |
|
Main Level |
Breakfast |
3.39 m |
2.74 m |
3.39 m x 2.74 m |
https://www.realtor.ca/real-estate/28371757/14415-96-av-nw-edmonton-crestwood


