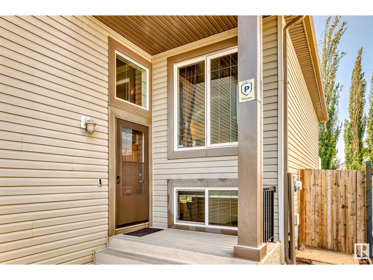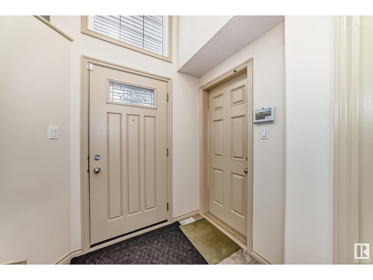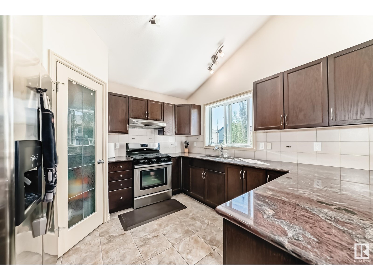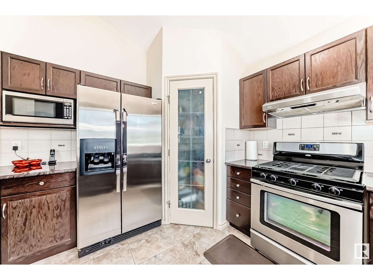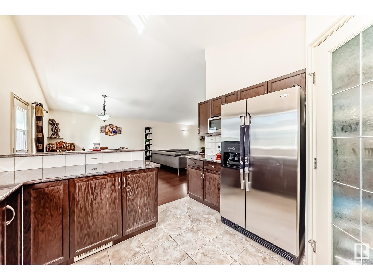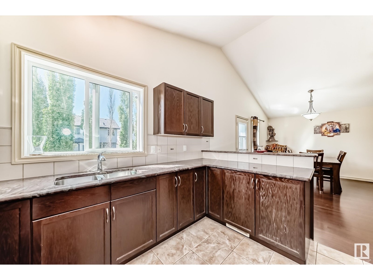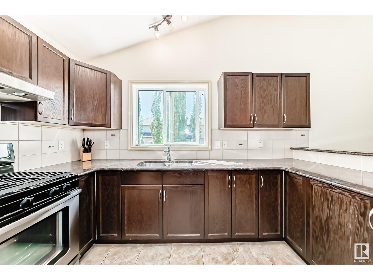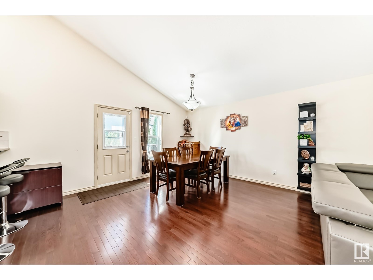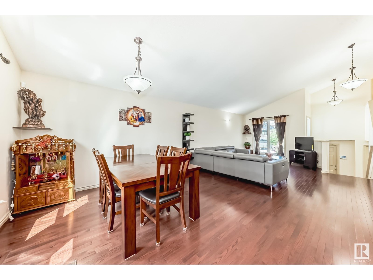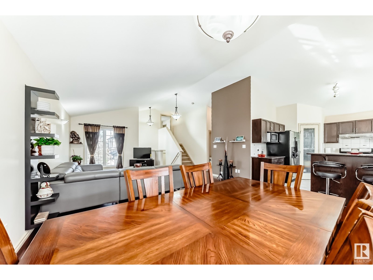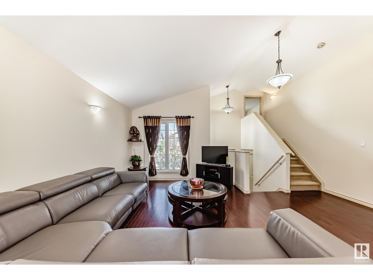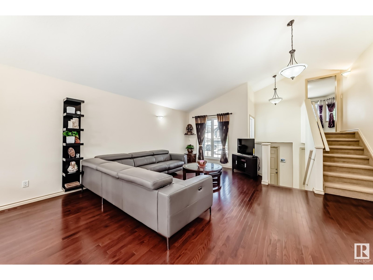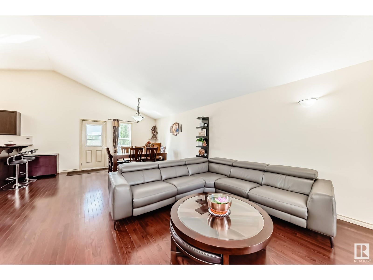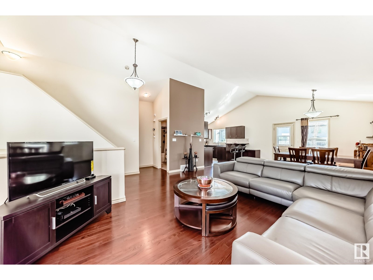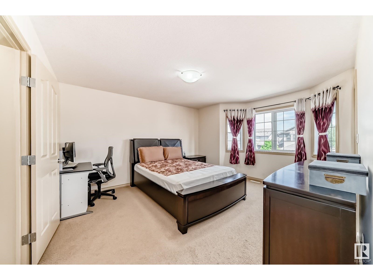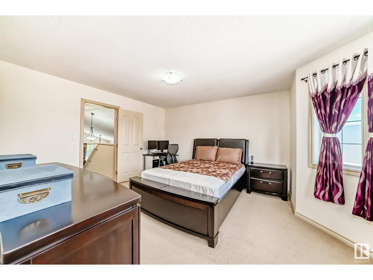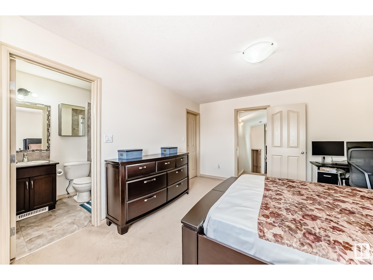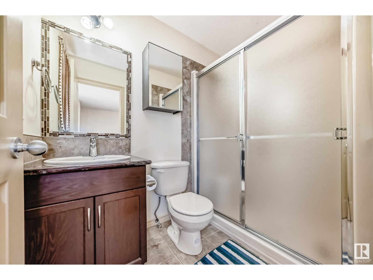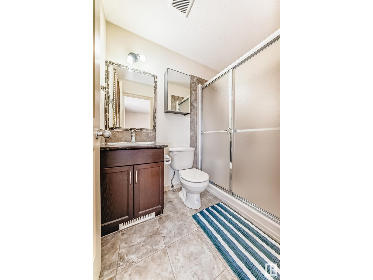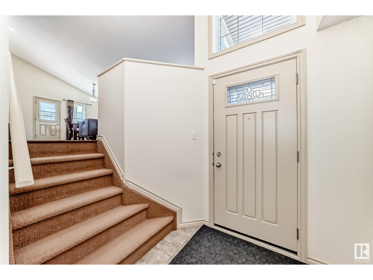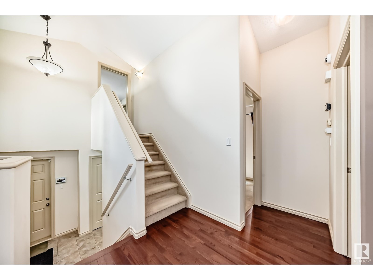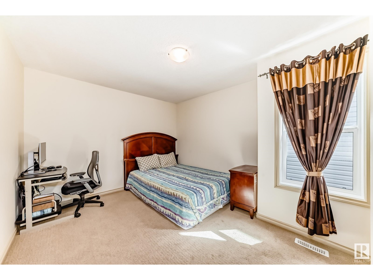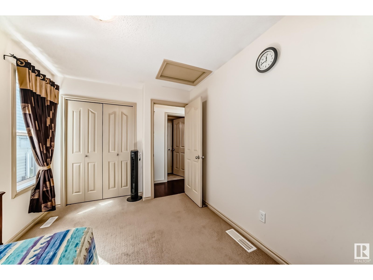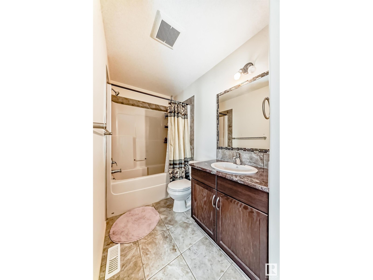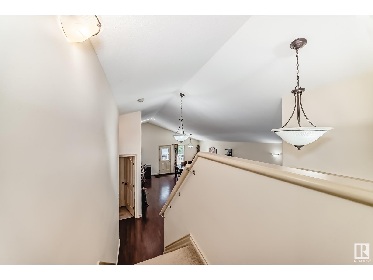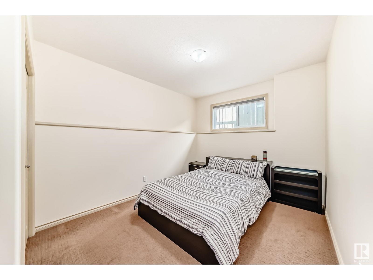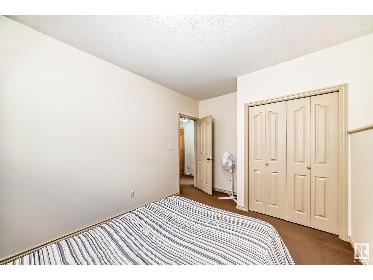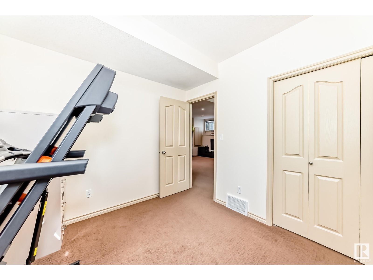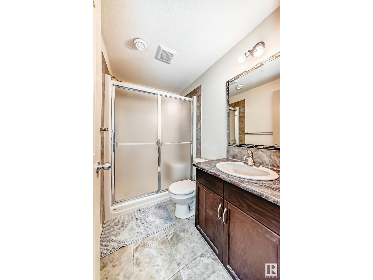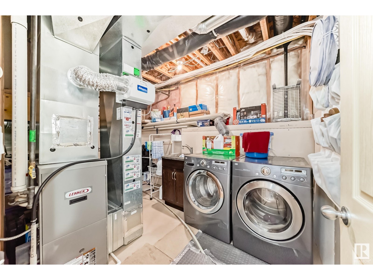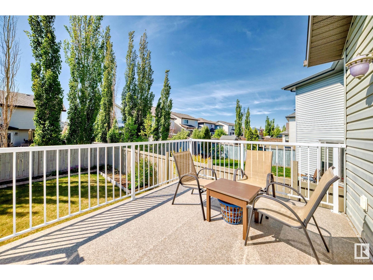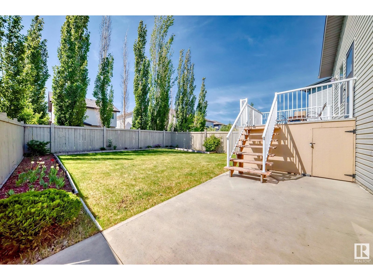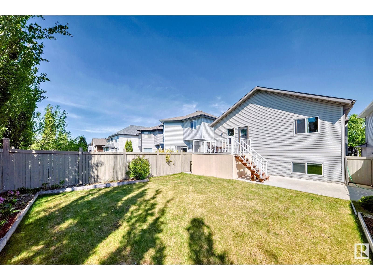4 Bedroom
3 Bathroom
1,238 ft2
Bi-Level
Forced Air
$549,900
Welcome to this spacious bi level home nestled in Tamarack. This home has an open floor plan with vaulted ceilings. The main floor has a spacious living room with an abundance of natural light. The kitchen offers ample cabinet and counter top space including a pantry. The home has 4 large bedrooms with the master offering a huge walk in closet and a full ensuite. The basement is also full finished by the builder. The home has a large professionally landscaped back yard and a large deck for all your entertaining needs. The home also has a large driveway with an attached double garage. This smoke free, pet free, very well maintained semi custom home is located in a quiet cul de sack and walking distance to schools, shopping and public transportation. Make this amazing home yours! (id:47041)
Property Details
|
MLS® Number
|
E4439174 |
|
Property Type
|
Single Family |
|
Neigbourhood
|
Tamarack |
|
Amenities Near By
|
Playground, Public Transit, Schools, Shopping |
|
Structure
|
Deck |
Building
|
Bathroom Total
|
3 |
|
Bedrooms Total
|
4 |
|
Appliances
|
Dryer, Hood Fan, Refrigerator, Gas Stove(s), Washer |
|
Architectural Style
|
Bi-level |
|
Basement Development
|
Finished |
|
Basement Type
|
Full (finished) |
|
Ceiling Type
|
Vaulted |
|
Constructed Date
|
2009 |
|
Construction Style Attachment
|
Detached |
|
Heating Type
|
Forced Air |
|
Size Interior
|
1,238 Ft2 |
|
Type
|
House |
Parking
Land
|
Acreage
|
No |
|
Fence Type
|
Fence |
|
Land Amenities
|
Playground, Public Transit, Schools, Shopping |
|
Size Irregular
|
390.29 |
|
Size Total
|
390.29 M2 |
|
Size Total Text
|
390.29 M2 |
Rooms
| Level |
Type |
Length |
Width |
Dimensions |
|
Basement |
Family Room |
4.32 m |
5.1 m |
4.32 m x 5.1 m |
|
Basement |
Bedroom 3 |
2.94 m |
3.69 m |
2.94 m x 3.69 m |
|
Basement |
Bedroom 4 |
3.17 m |
4.01 m |
3.17 m x 4.01 m |
|
Main Level |
Living Room |
5.43 m |
4.88 m |
5.43 m x 4.88 m |
|
Main Level |
Dining Room |
3.46 m |
2.81 m |
3.46 m x 2.81 m |
|
Main Level |
Kitchen |
3.75 m |
3.39 m |
3.75 m x 3.39 m |
|
Main Level |
Bedroom 2 |
3.71 m |
3.24 m |
3.71 m x 3.24 m |
|
Upper Level |
Primary Bedroom |
4.57 m |
3.86 m |
4.57 m x 3.86 m |
https://www.realtor.ca/real-estate/28386060/1443-37c-av-nw-edmonton-tamarack

