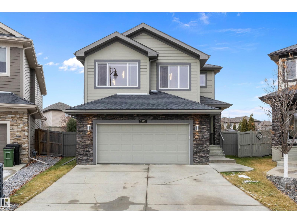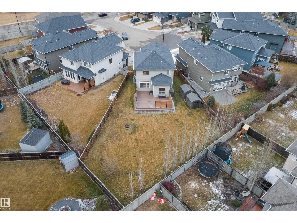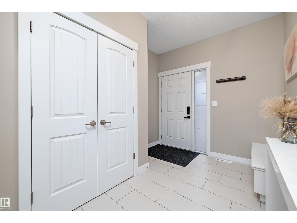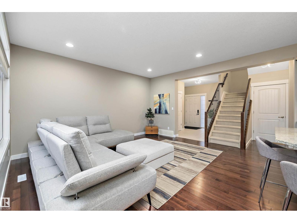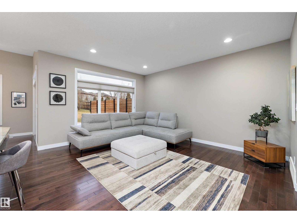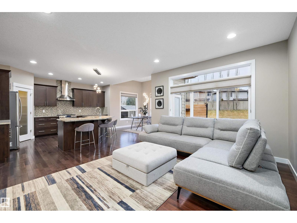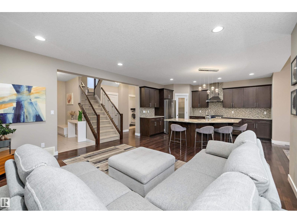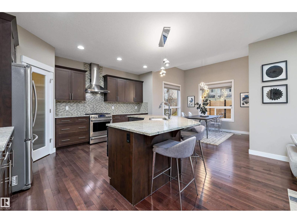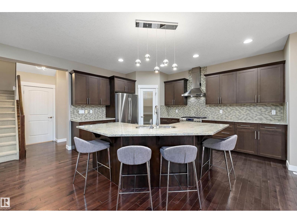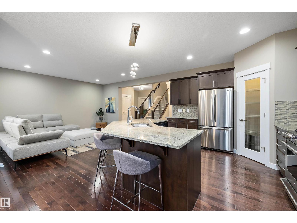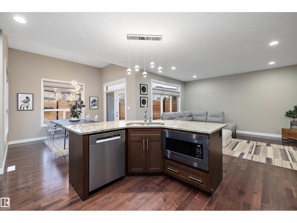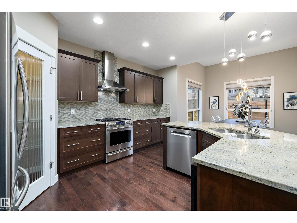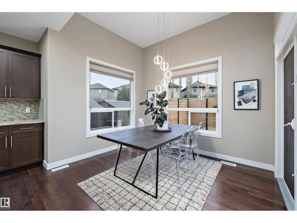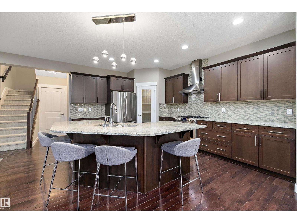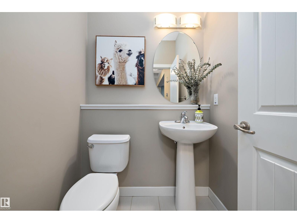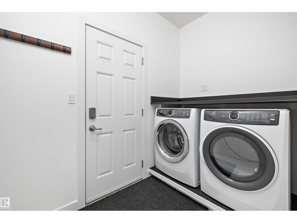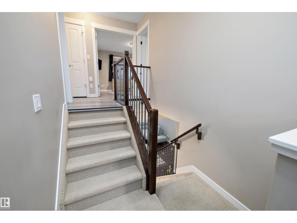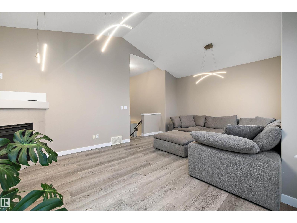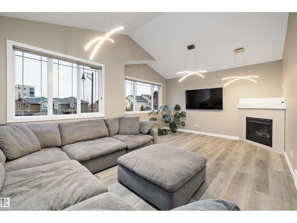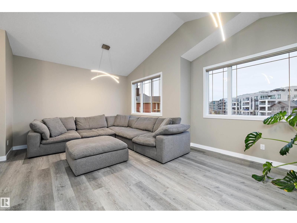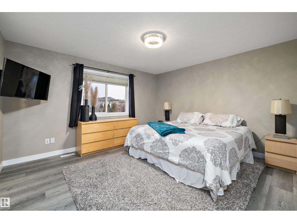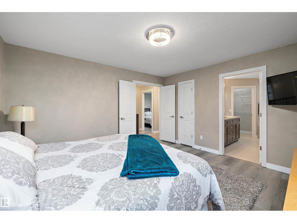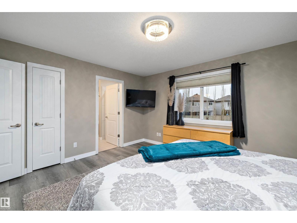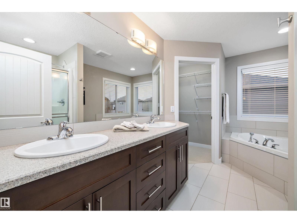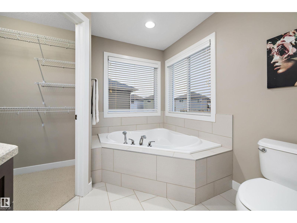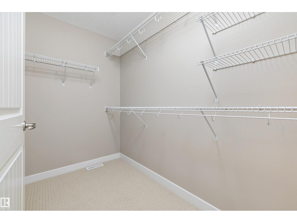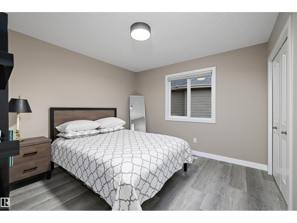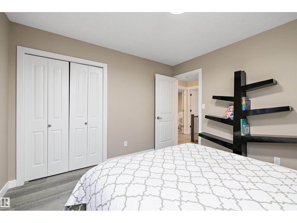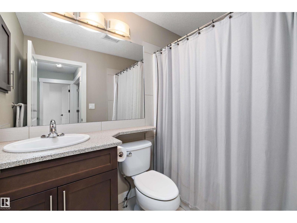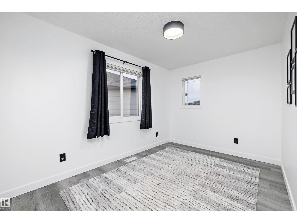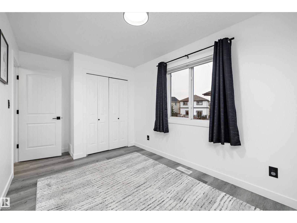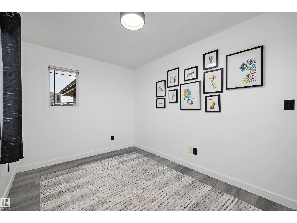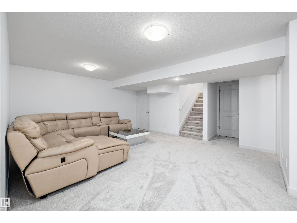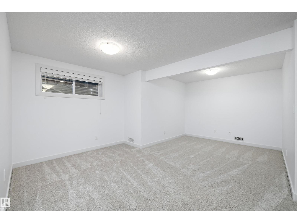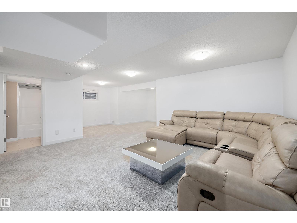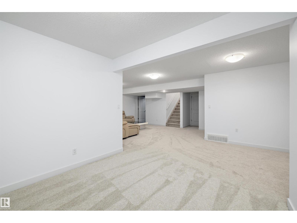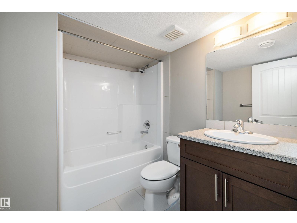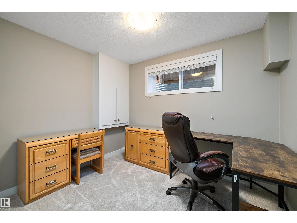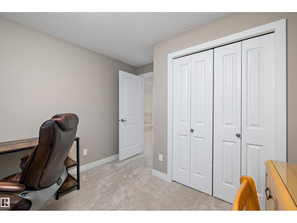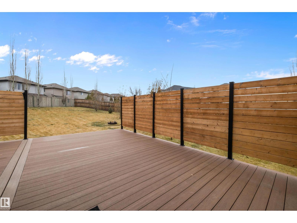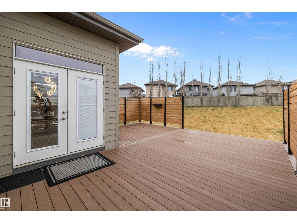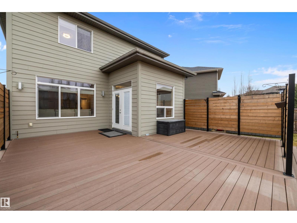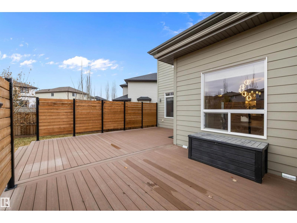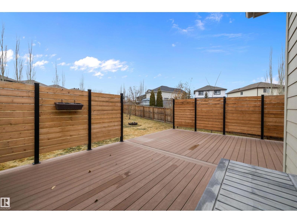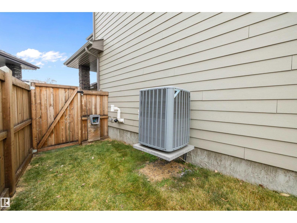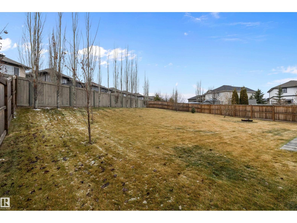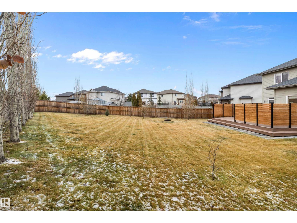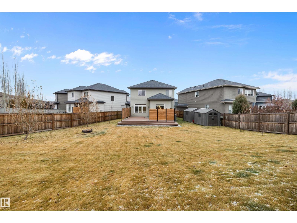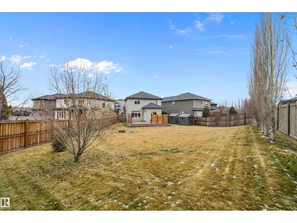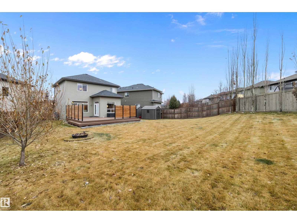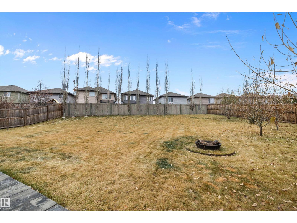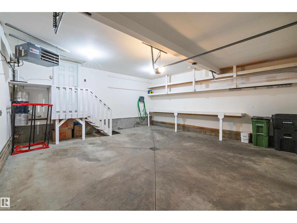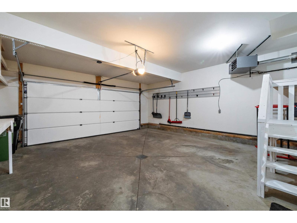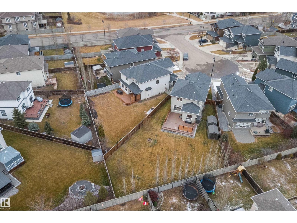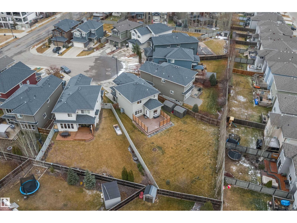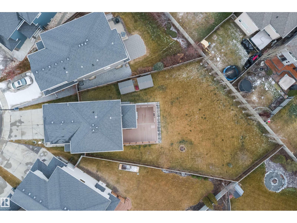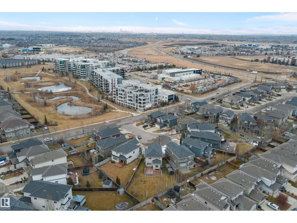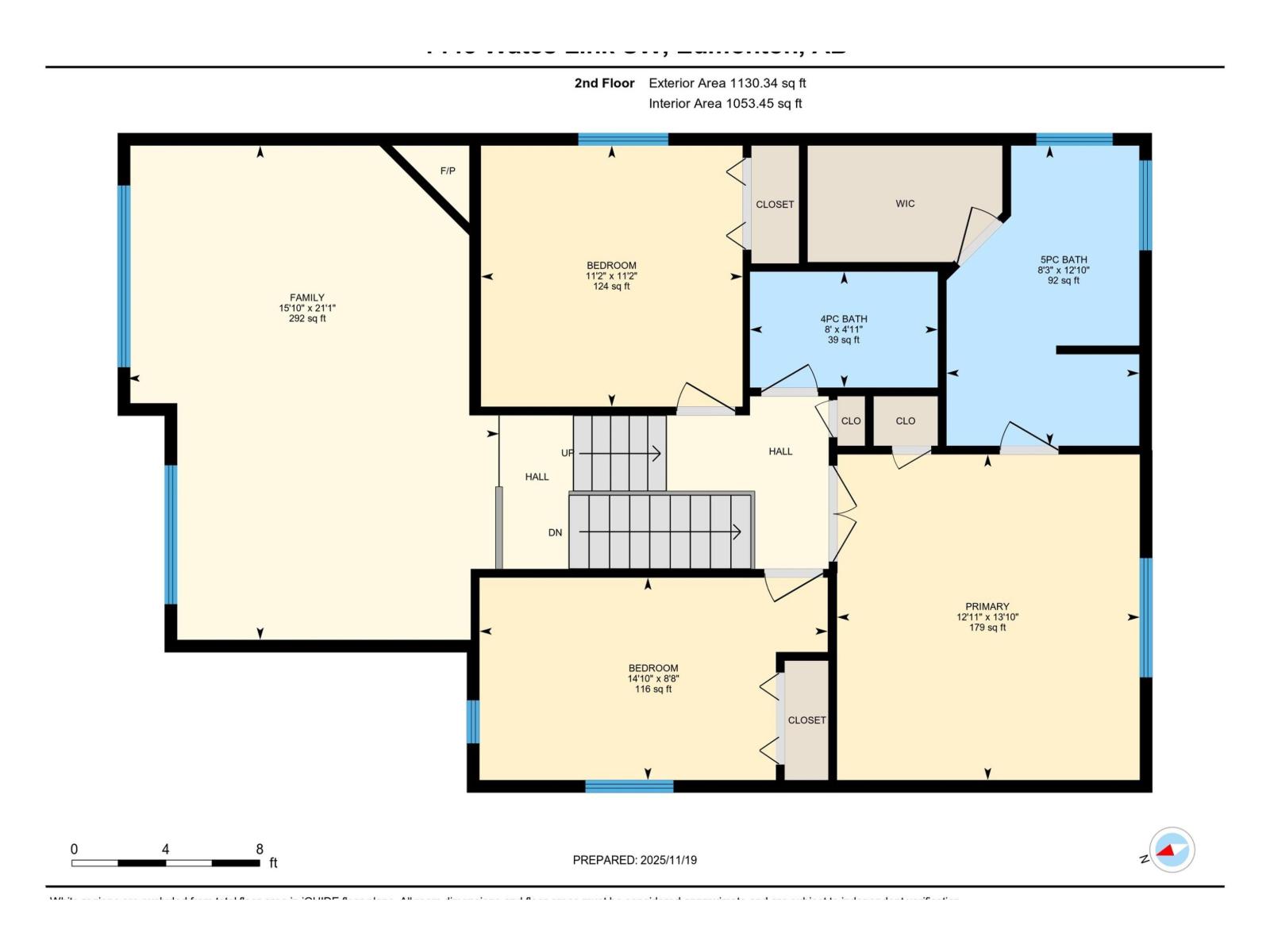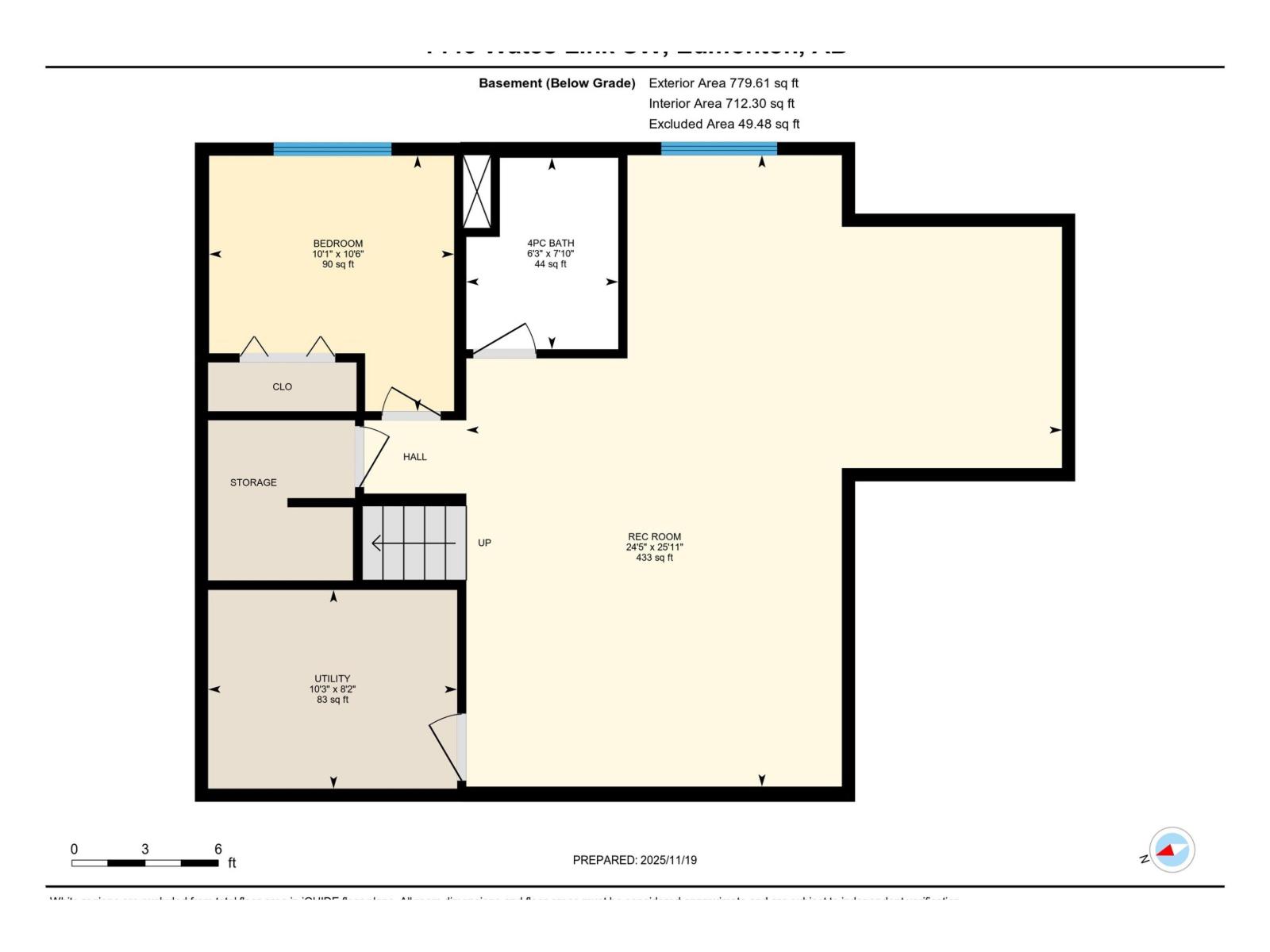4 Bedroom
4 Bathroom
2,025 ft2
Fireplace
Outdoor Pool
Central Air Conditioning
Forced Air
$699,900
Welcome to this modern Dolce Vita home in desirable Upper Windermere, offering 4 bedrooms & 4 baths on a beautiful 9,181 sq. ft. lot! Located in Southwest Edmonton, this gorgeous property features a bright, open main floor with maple hardwood floors & elegant finishes throughout. The large kitchen includes tons of storage, granite countertops, & upgraded stainless steel appliances w/ a gas stove. All overlooking the huge south-facing yard, with the maintenance-free deck and fire pit. Upstairs, you’ll find a comfortable bonus room perfect for movie nights, a generous primary bedroom with a walk-in closet & 5pc ensuite, two additional bedrooms, & the main bath. The fully finished basement adds even more living space with a recreation room, another full bath, and an extra bedroom—ideal for guests. As a resident of Upper Windermere, you’ll also enjoy private access to the community leisure centre with an outdoor pool. All this within walking distance to shopping, restaurants and easy access to the Henday. (id:47041)
Property Details
|
MLS® Number
|
E4466281 |
|
Property Type
|
Single Family |
|
Neigbourhood
|
Windermere |
|
Amenities Near By
|
Golf Course, Schools, Shopping |
|
Features
|
Cul-de-sac, Treed |
|
Parking Space Total
|
4 |
|
Pool Type
|
Outdoor Pool |
|
Structure
|
Deck, Fire Pit |
Building
|
Bathroom Total
|
4 |
|
Bedrooms Total
|
4 |
|
Amenities
|
Ceiling - 10ft, Vinyl Windows |
|
Appliances
|
Dishwasher, Dryer, Garage Door Opener Remote(s), Garage Door Opener, Hood Fan, Microwave, Refrigerator, Storage Shed, Gas Stove(s), Washer, Window Coverings |
|
Basement Development
|
Finished |
|
Basement Type
|
Full (finished) |
|
Constructed Date
|
2011 |
|
Construction Style Attachment
|
Detached |
|
Cooling Type
|
Central Air Conditioning |
|
Fireplace Fuel
|
Gas |
|
Fireplace Present
|
Yes |
|
Fireplace Type
|
Unknown |
|
Half Bath Total
|
1 |
|
Heating Type
|
Forced Air |
|
Stories Total
|
2 |
|
Size Interior
|
2,025 Ft2 |
|
Type
|
House |
Parking
Land
|
Acreage
|
No |
|
Fence Type
|
Fence |
|
Land Amenities
|
Golf Course, Schools, Shopping |
|
Size Irregular
|
853.67 |
|
Size Total
|
853.67 M2 |
|
Size Total Text
|
853.67 M2 |
Rooms
| Level |
Type |
Length |
Width |
Dimensions |
|
Basement |
Bedroom 4 |
3.06 m |
3.19 m |
3.06 m x 3.19 m |
|
Basement |
Recreation Room |
7.44 m |
7.89 m |
7.44 m x 7.89 m |
|
Main Level |
Living Room |
4.9 m |
3.97 m |
4.9 m x 3.97 m |
|
Main Level |
Dining Room |
2.75 m |
3.33 m |
2.75 m x 3.33 m |
|
Main Level |
Kitchen |
4.77 m |
4.26 m |
4.77 m x 4.26 m |
|
Main Level |
Laundry Room |
1.59 m |
2.57 m |
1.59 m x 2.57 m |
|
Upper Level |
Primary Bedroom |
3.93 m |
4.23 m |
3.93 m x 4.23 m |
|
Upper Level |
Bedroom 2 |
3.4 m |
3.39 m |
3.4 m x 3.39 m |
|
Upper Level |
Bedroom 3 |
4.52 m |
2.63 m |
4.52 m x 2.63 m |
|
Upper Level |
Bonus Room |
4.82 m |
6.42 m |
4.82 m x 6.42 m |
https://www.realtor.ca/real-estate/29122012/1445-wates-li-sw-edmonton-windermere
