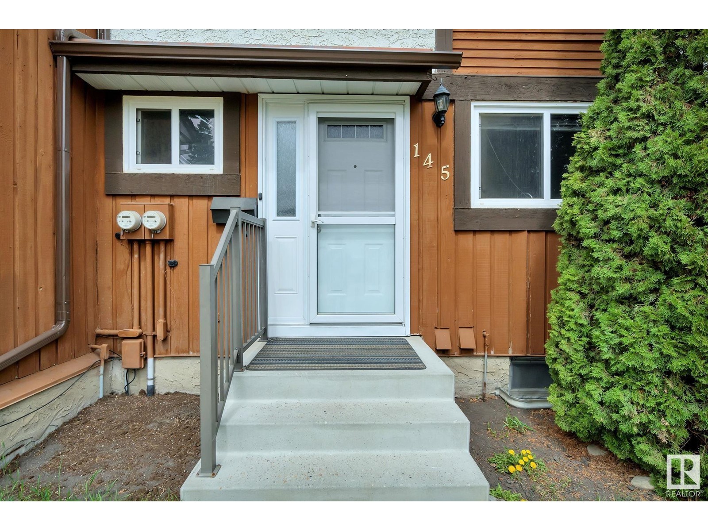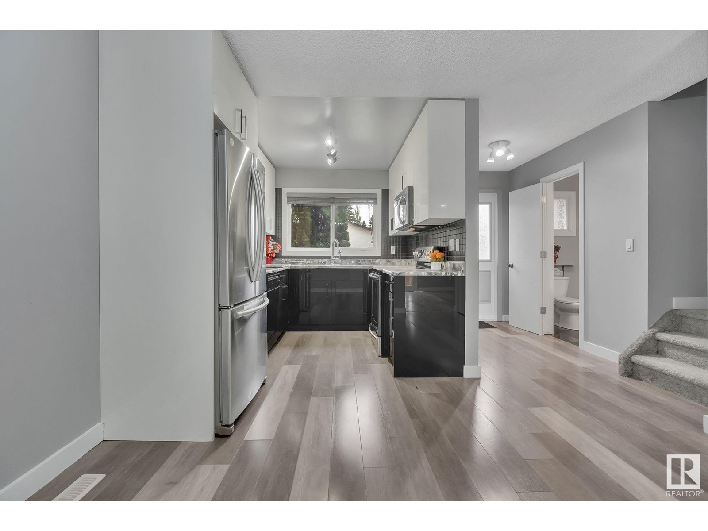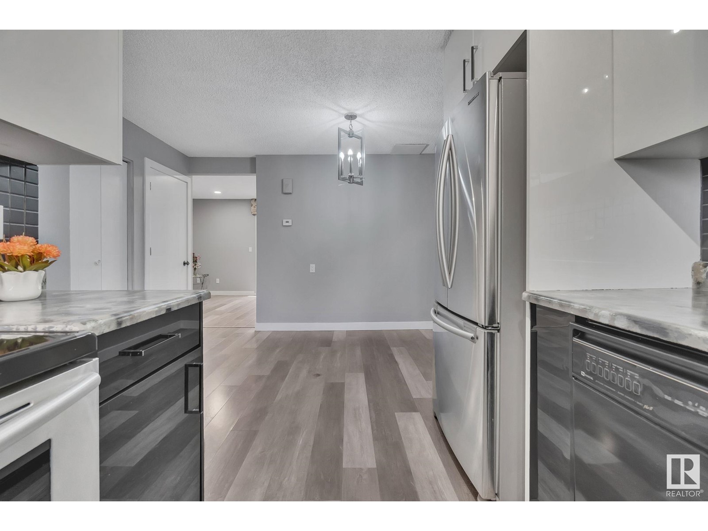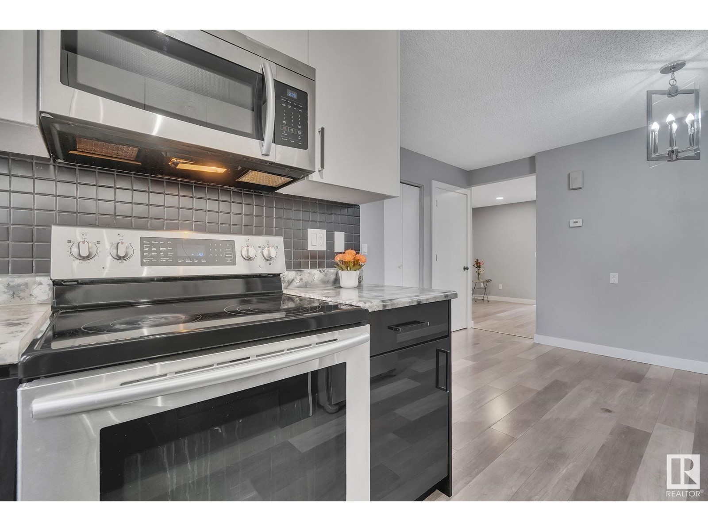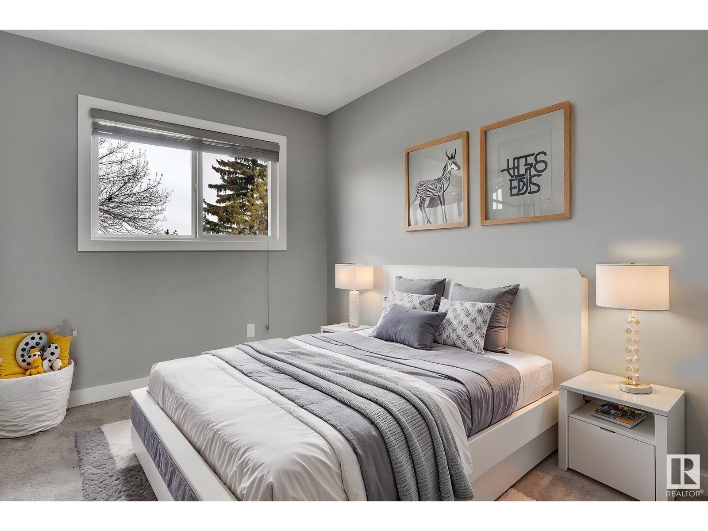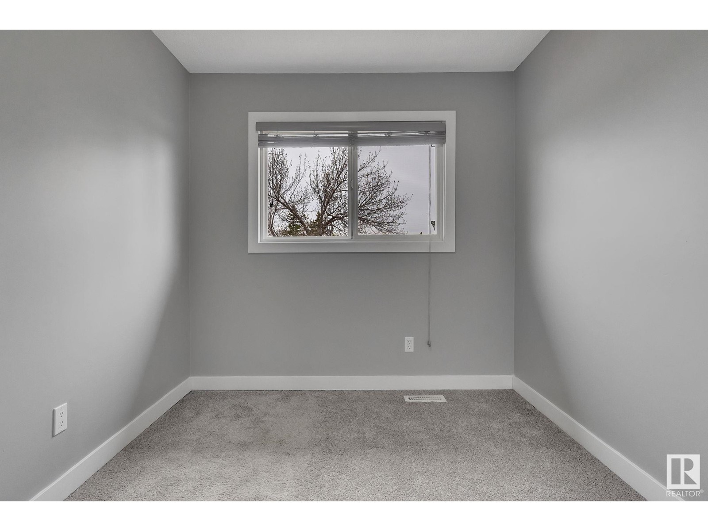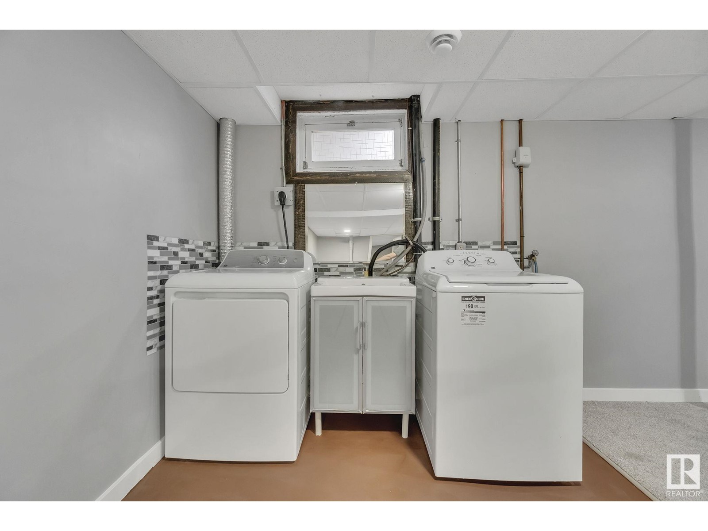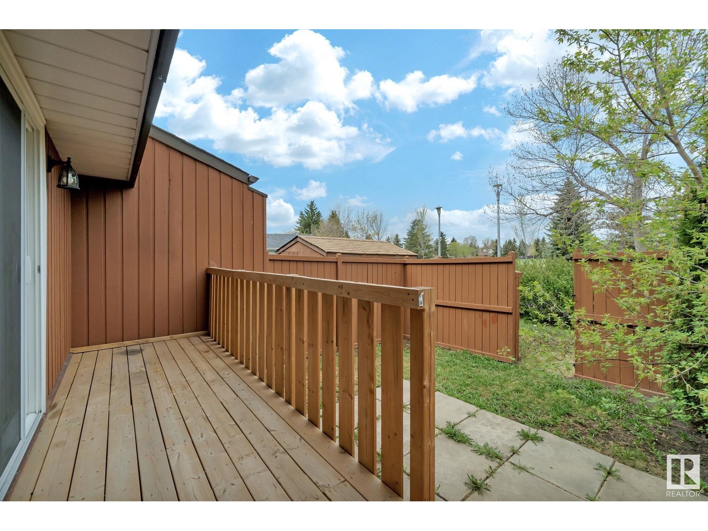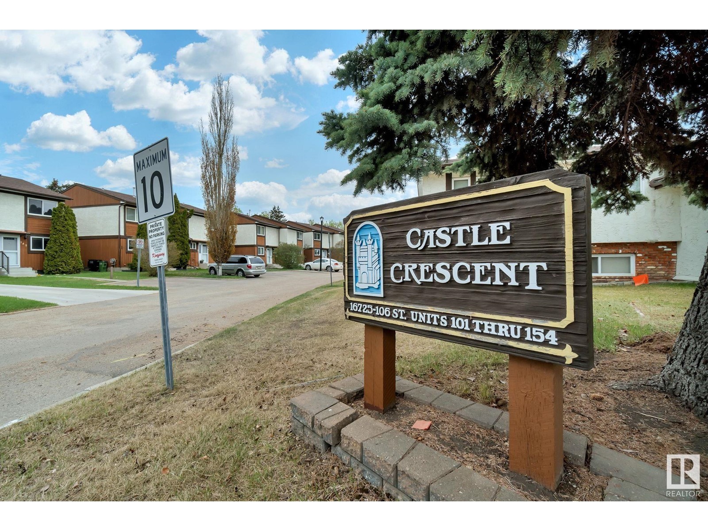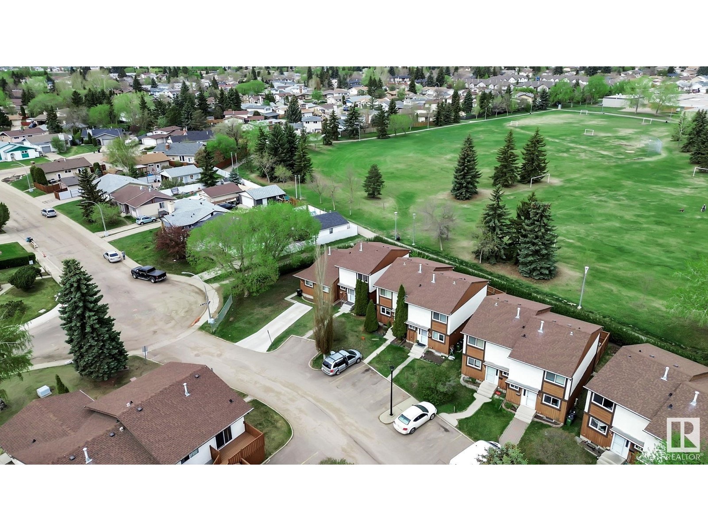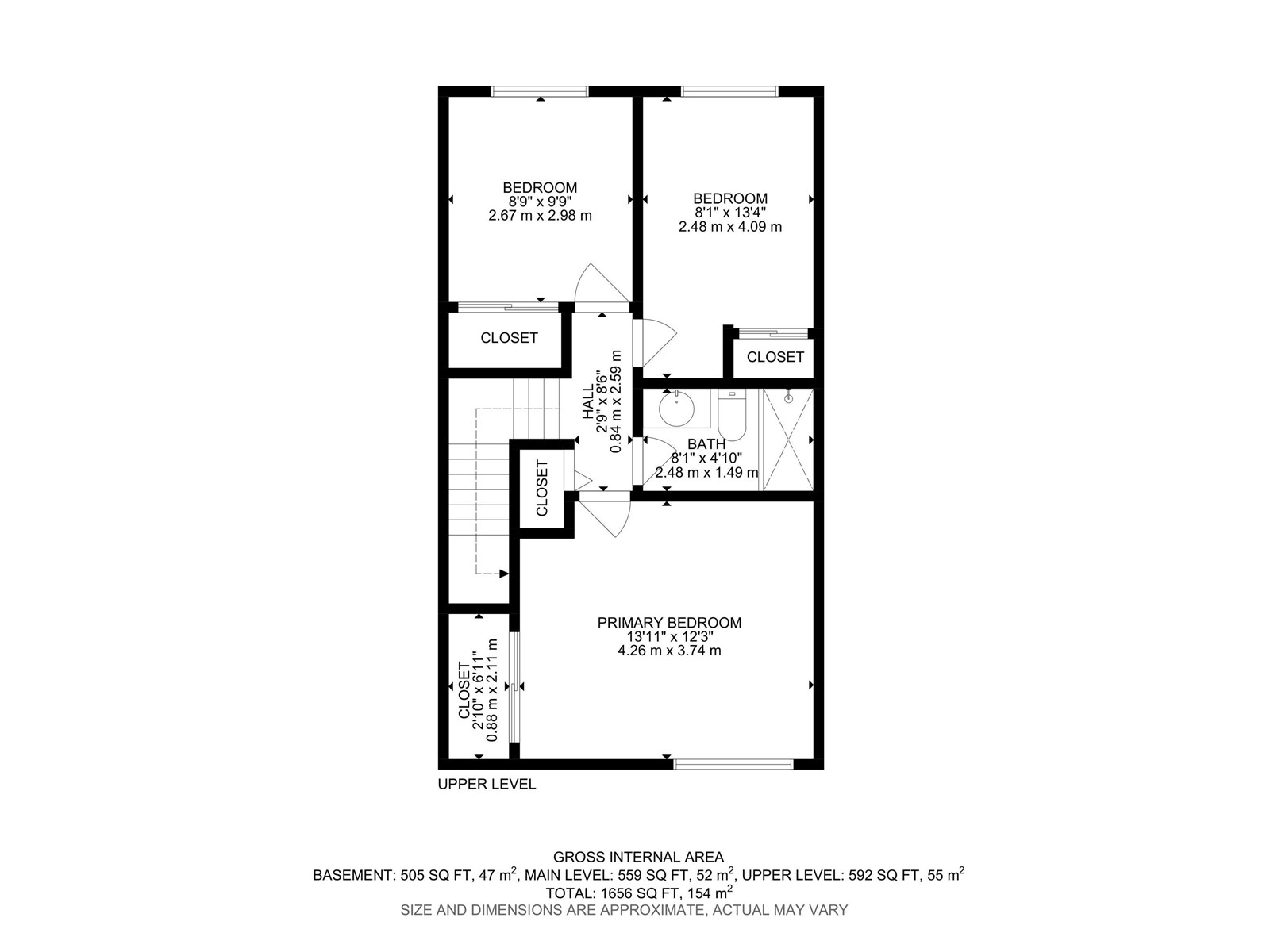#145 16725 106 St Nw Edmonton, Alberta T5X 5G5
$250,000Maintenance, Exterior Maintenance, Insurance, Landscaping, Other, See Remarks, Property Management
$432.87 Monthly
Maintenance, Exterior Maintenance, Insurance, Landscaping, Other, See Remarks, Property Management
$432.87 MonthlyLive the Good Life in Castle Downs! Incredible Value! Nestled in North Edmonton's family-friendly neighbourhood, this beautifully renovated townhome offers exceptional value and an unbeatable location. This home is right next to scenic green space, you’ll enjoy direct access to walking paths leading to nearby parks and schools. Inside, discover one of the nicest homes in the complex — fully developed with a stunning modern kitchen, tall cabinets, and stainless steel appliances. Upstairs, you'll be impressed by upgraded bathrooms, an oversized primary bedroom, and two more spacious bedrooms with peaceful views. The cozy family room overlooks the lush greenery, and the finished basement features two extra flex rooms & a cozy family room. Includes a newer furnace and hot water tank. Whether you're a first-time buyer or growing family, this is your chance to live beautifully in Castle Downs. (id:47041)
Property Details
| MLS® Number | E4435665 |
| Property Type | Single Family |
| Neigbourhood | Baturyn |
| Amenities Near By | Park, Public Transit, Schools, Shopping |
| Features | Cul-de-sac, Private Setting, No Animal Home, No Smoking Home |
| Structure | Deck |
Building
| Bathroom Total | 2 |
| Bedrooms Total | 5 |
| Amenities | Vinyl Windows |
| Appliances | Dishwasher, Dryer, Microwave Range Hood Combo, Refrigerator, Stove, Washer, Window Coverings |
| Basement Development | Finished |
| Basement Type | Full (finished) |
| Constructed Date | 1981 |
| Construction Style Attachment | Attached |
| Half Bath Total | 1 |
| Heating Type | Forced Air |
| Stories Total | 2 |
| Size Interior | 1,152 Ft2 |
| Type | Row / Townhouse |
Parking
| Stall |
Land
| Acreage | No |
| Fence Type | Fence |
| Land Amenities | Park, Public Transit, Schools, Shopping |
| Size Irregular | 346.01 |
| Size Total | 346.01 M2 |
| Size Total Text | 346.01 M2 |
Rooms
| Level | Type | Length | Width | Dimensions |
|---|---|---|---|---|
| Basement | Bedroom 4 | 2.49 m | 3.02 m | 2.49 m x 3.02 m |
| Basement | Bedroom 5 | 2.18 m | 3.02 m | 2.18 m x 3.02 m |
| Basement | Utility Room | 5.23 m | 5.45 m | 5.23 m x 5.45 m |
| Main Level | Living Room | 5.36 m | 3.43 m | 5.36 m x 3.43 m |
| Main Level | Dining Room | 3.55 m | 2.25 m | 3.55 m x 2.25 m |
| Main Level | Kitchen | 2.46 m | 3.15 m | 2.46 m x 3.15 m |
| Upper Level | Primary Bedroom | 4.26 m | 3.74 m | 4.26 m x 3.74 m |
| Upper Level | Bedroom 2 | 2.48 m | 4.09 m | 2.48 m x 4.09 m |
| Upper Level | Bedroom 3 | 2.67 m | 2.98 m | 2.67 m x 2.98 m |
https://www.realtor.ca/real-estate/28291272/145-16725-106-st-nw-edmonton-baturyn



