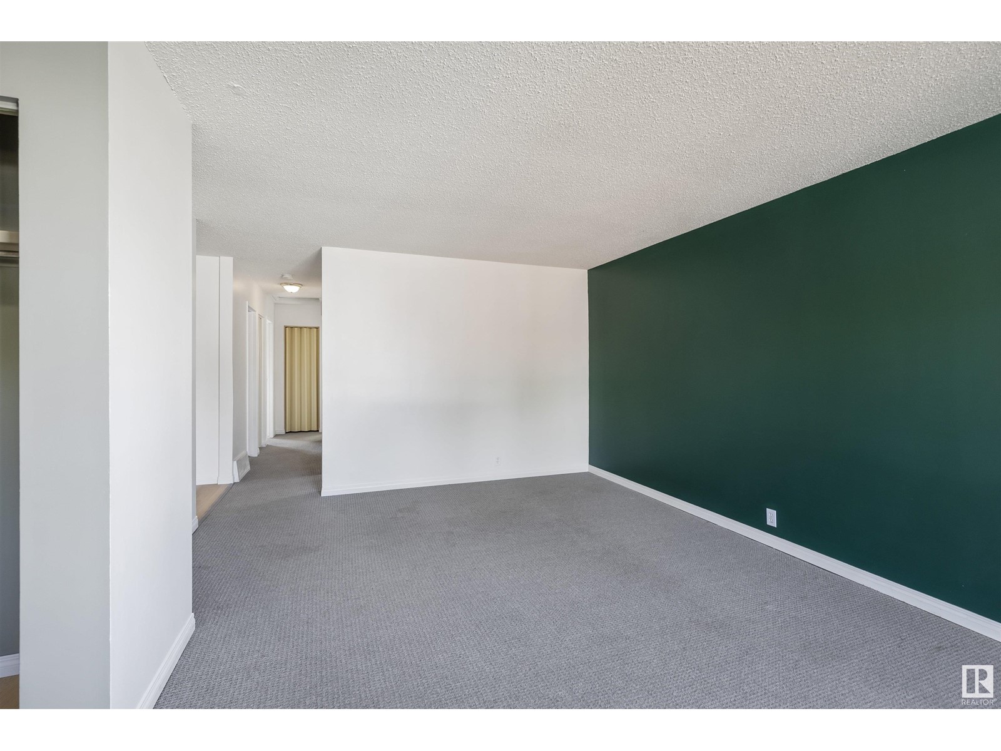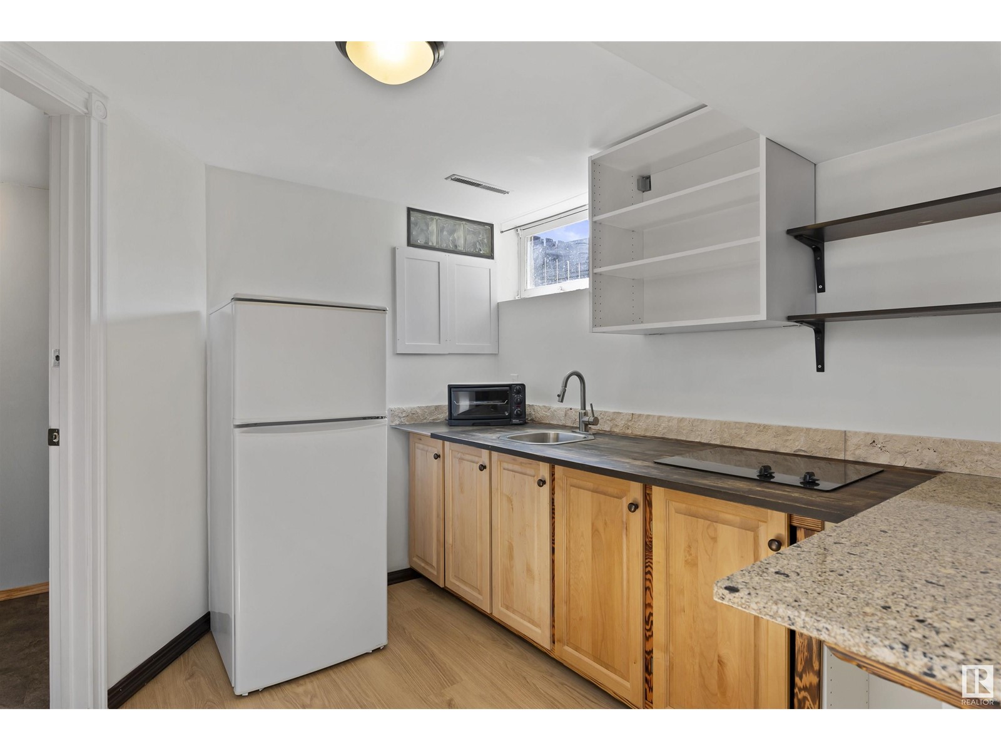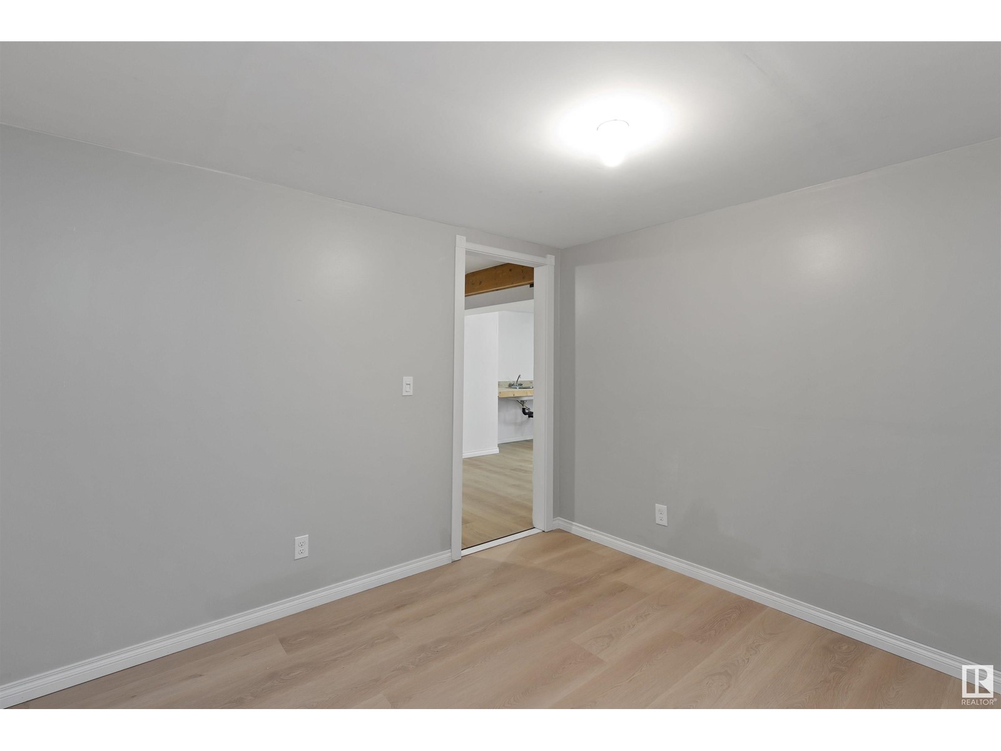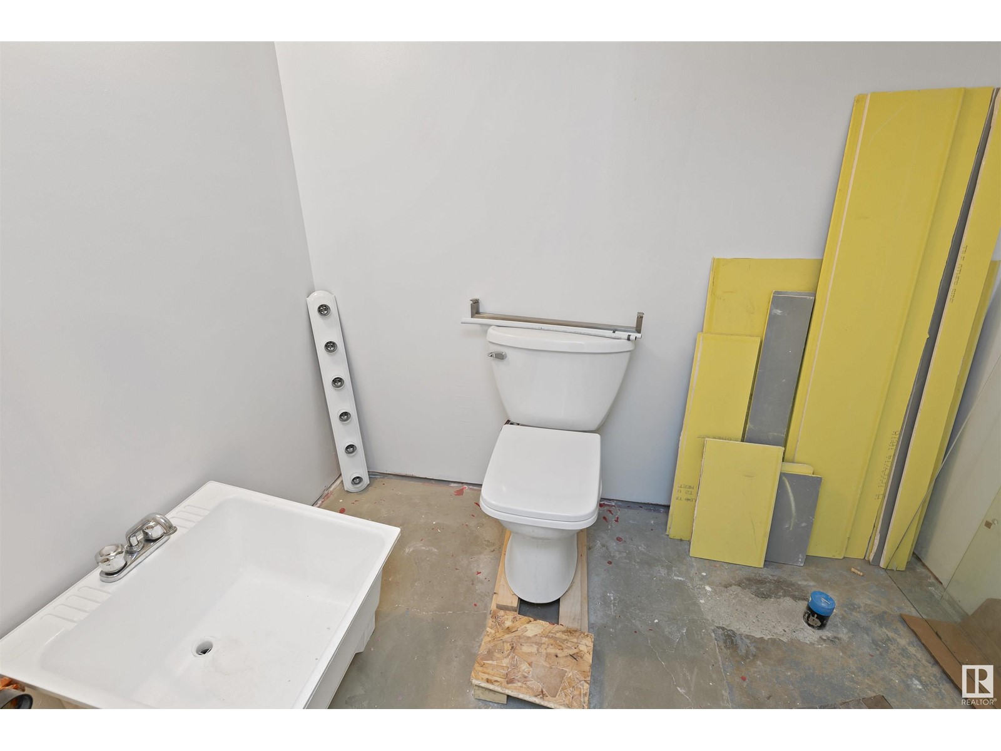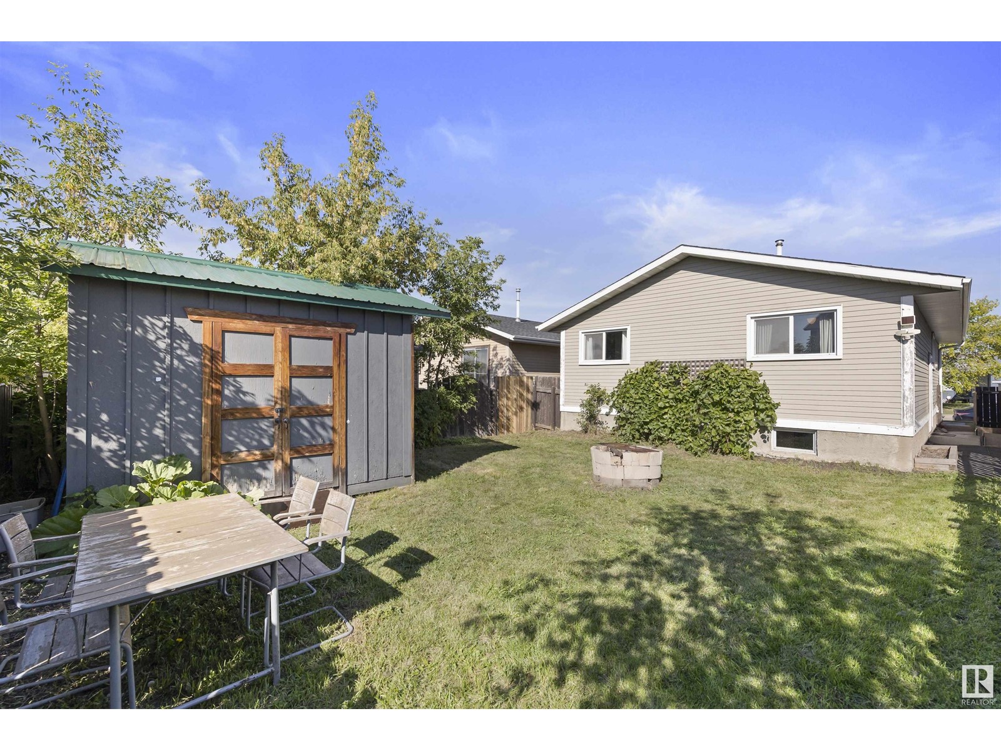3 Bedroom
3 Bathroom
1080.4813 sqft
Bungalow
Forced Air
$329,900
EASY LIVING! Next door to everything, this 1080+ sq. ft. 3 Bed, 2 1/2 Bath Bungalow in KIRKNESS is perfect for first home buyers & investors. This functional floor plan features new carpet & luxury vinyl plank flooring, freshly painted throughout most of the home, newer shingles (4yrs) & a large eat in kitchen. The basement is uniquely laid out with 2 separate areas with soundproof/fireproof ROXUL INSULATION throughout the ceiling and walls & a centrally located stacked washer and dryer. On one side you'll find a self contained area with a 2nd kitchen, living/sleeping space and a 3pce bathroom. To the right youll find a mostly finished space with a framed and plumbed in area for a 4th bathroom, a wet bar, den and a large family room. Fully fenced and landscaped with fruit bearing trees/shrubs, this already impressive home comes with a large WEST FACING BACKYARD with back-alley access & room to build a garage. Close to all amenities including schools and retail shopping. DON'T MISS THIS ONE! (id:47041)
Property Details
|
MLS® Number
|
E4406022 |
|
Property Type
|
Single Family |
|
Neigbourhood
|
Kirkness |
|
Amenities Near By
|
Playground, Public Transit, Schools, Shopping |
|
Features
|
Lane |
Building
|
Bathroom Total
|
3 |
|
Bedrooms Total
|
3 |
|
Appliances
|
Dishwasher, Dryer, Hood Fan, Refrigerator, Storage Shed, Stove, Washer |
|
Architectural Style
|
Bungalow |
|
Basement Development
|
Partially Finished |
|
Basement Type
|
Full (partially Finished) |
|
Constructed Date
|
1980 |
|
Construction Style Attachment
|
Detached |
|
Half Bath Total
|
1 |
|
Heating Type
|
Forced Air |
|
Stories Total
|
1 |
|
Size Interior
|
1080.4813 Sqft |
|
Type
|
House |
Parking
Land
|
Acreage
|
No |
|
Fence Type
|
Fence |
|
Land Amenities
|
Playground, Public Transit, Schools, Shopping |
|
Size Irregular
|
326.26 |
|
Size Total
|
326.26 M2 |
|
Size Total Text
|
326.26 M2 |
Rooms
| Level |
Type |
Length |
Width |
Dimensions |
|
Basement |
Family Room |
7.34 m |
5.89 m |
7.34 m x 5.89 m |
|
Basement |
Den |
3.26 m |
3.19 m |
3.26 m x 3.19 m |
|
Basement |
Second Kitchen |
3.01 m |
2.72 m |
3.01 m x 2.72 m |
|
Main Level |
Living Room |
3.95 m |
5.59 m |
3.95 m x 5.59 m |
|
Main Level |
Dining Room |
3.75 m |
2.85 m |
3.75 m x 2.85 m |
|
Main Level |
Kitchen |
2.86 m |
3.18 m |
2.86 m x 3.18 m |
|
Main Level |
Primary Bedroom |
3.73 m |
3.12 m |
3.73 m x 3.12 m |
|
Main Level |
Bedroom 2 |
2.93 m |
2.78 m |
2.93 m x 2.78 m |
|
Main Level |
Bedroom 3 |
2.92 m |
2.78 m |
2.92 m x 2.78 m |




