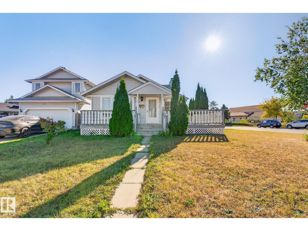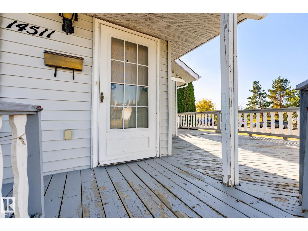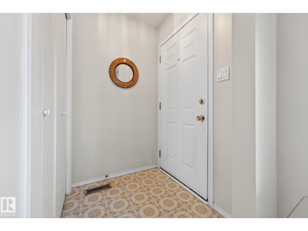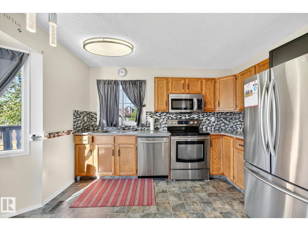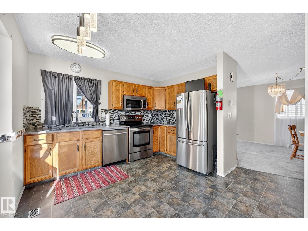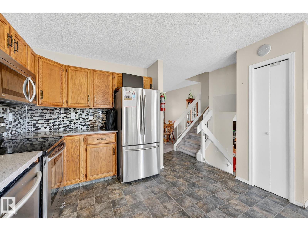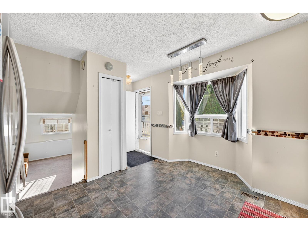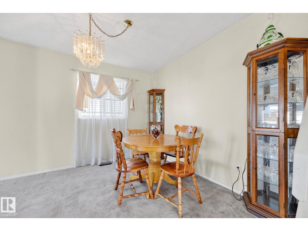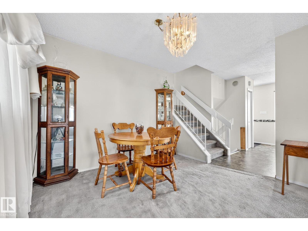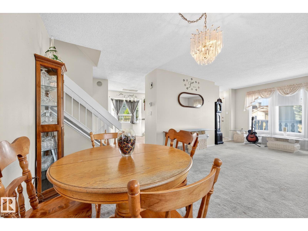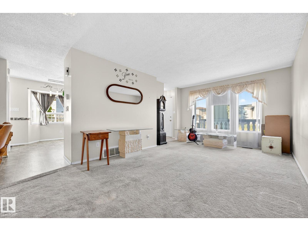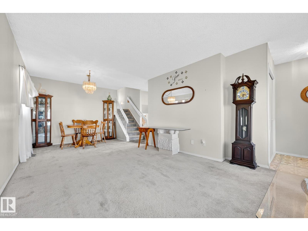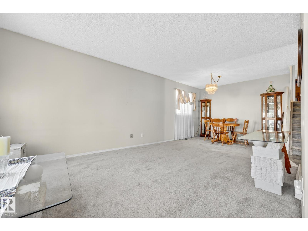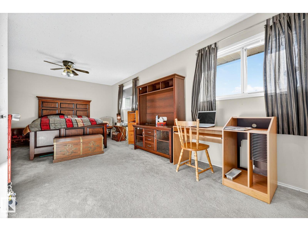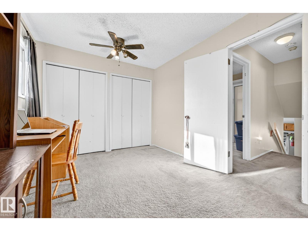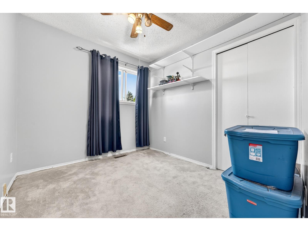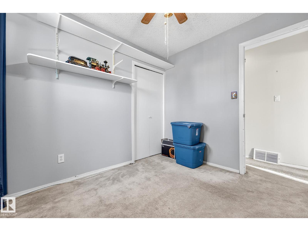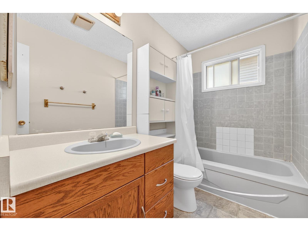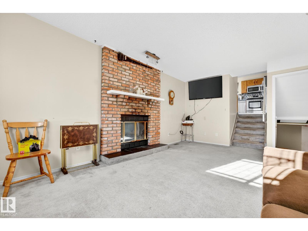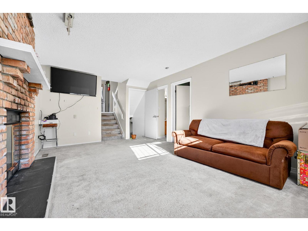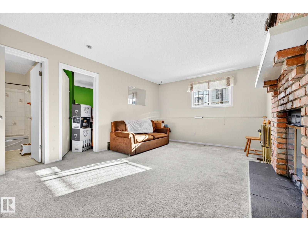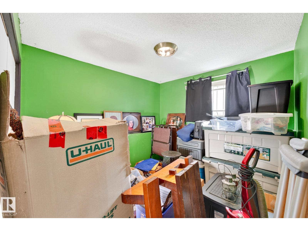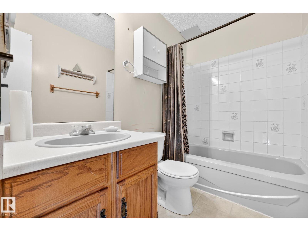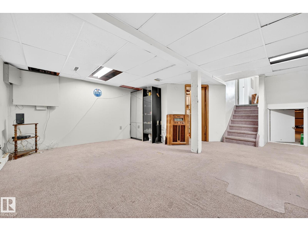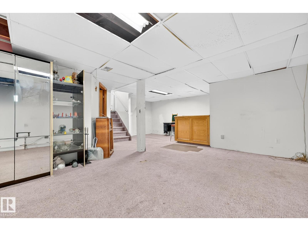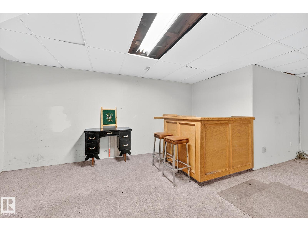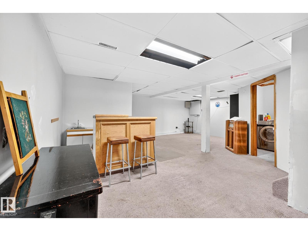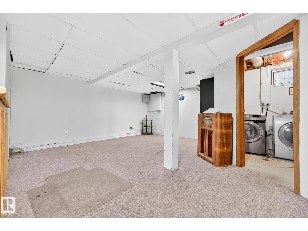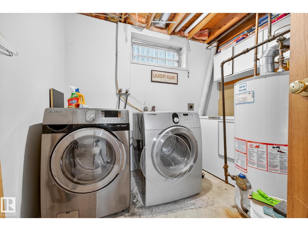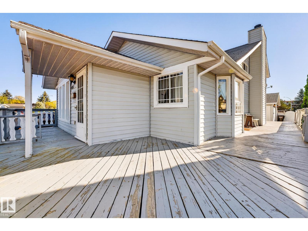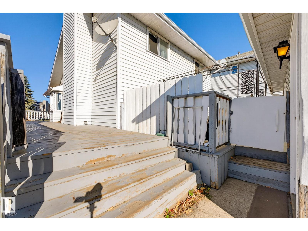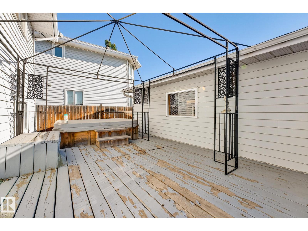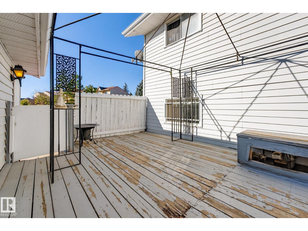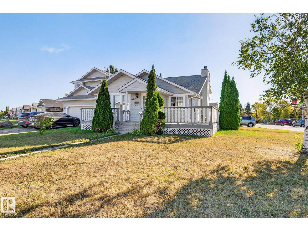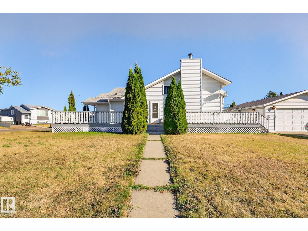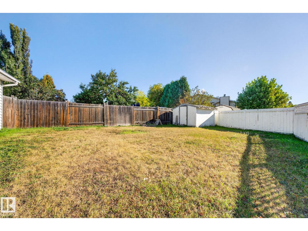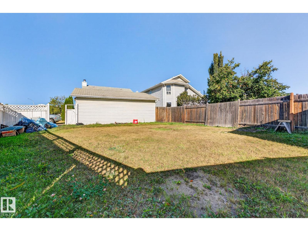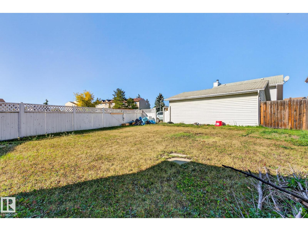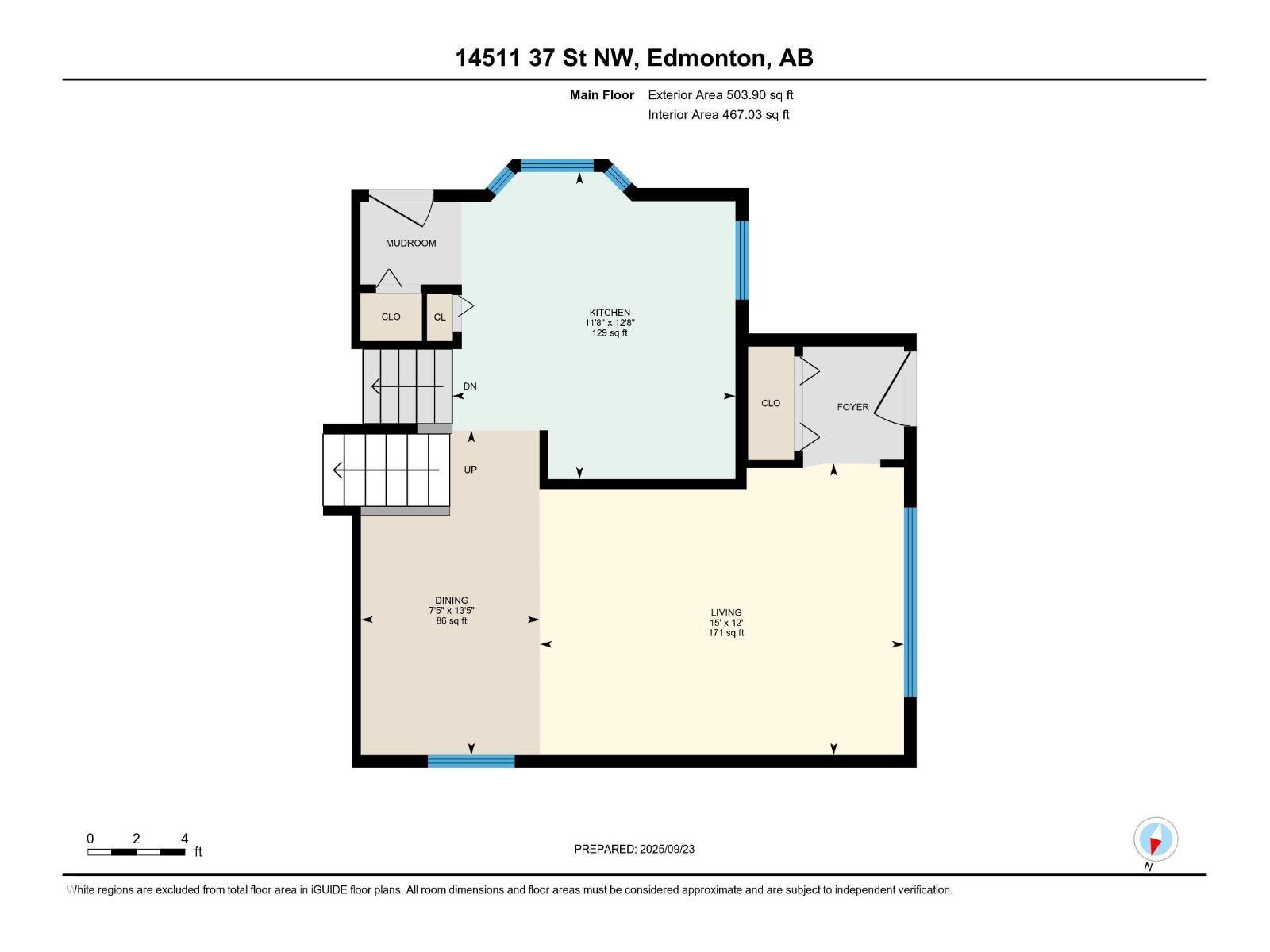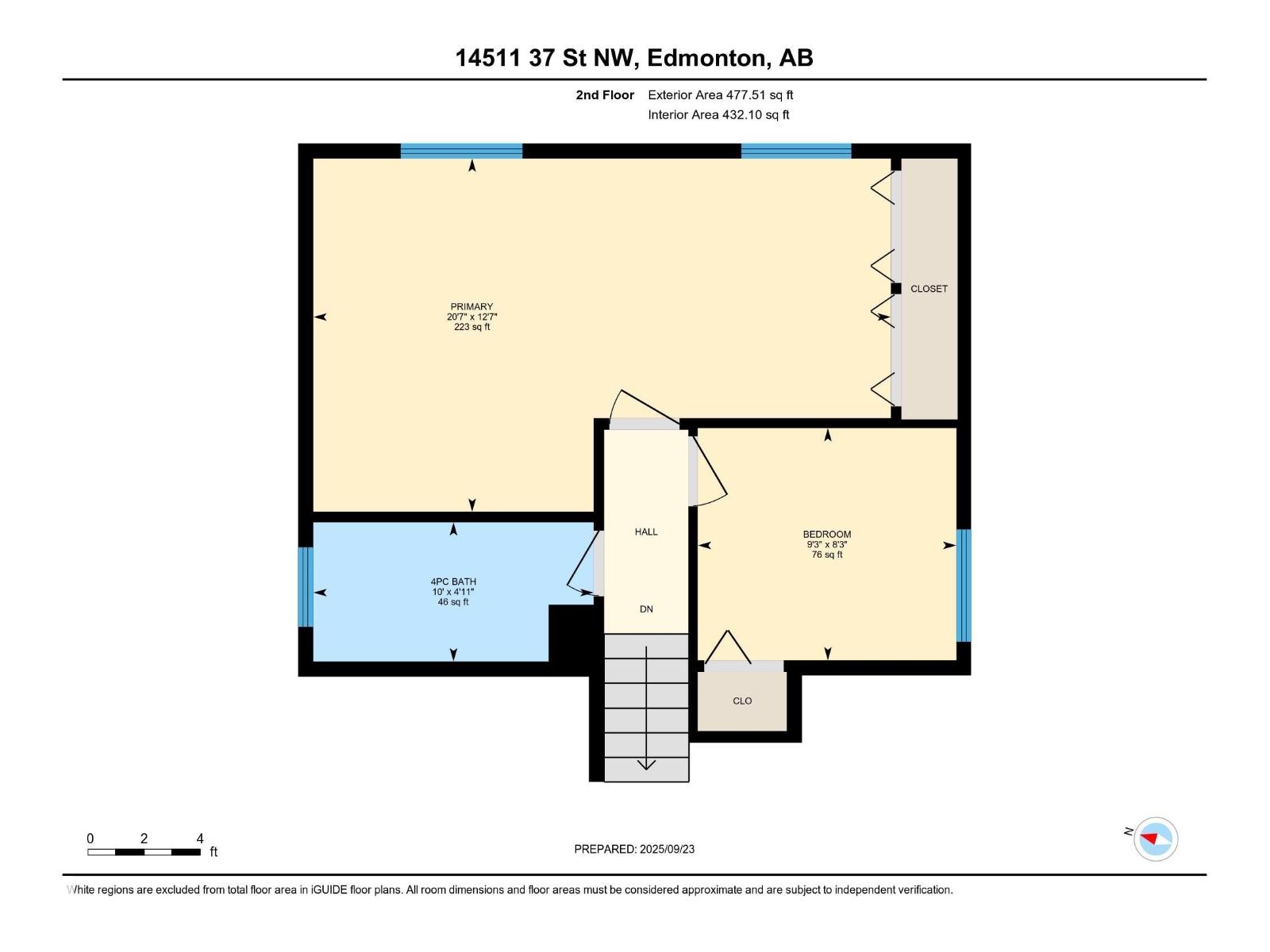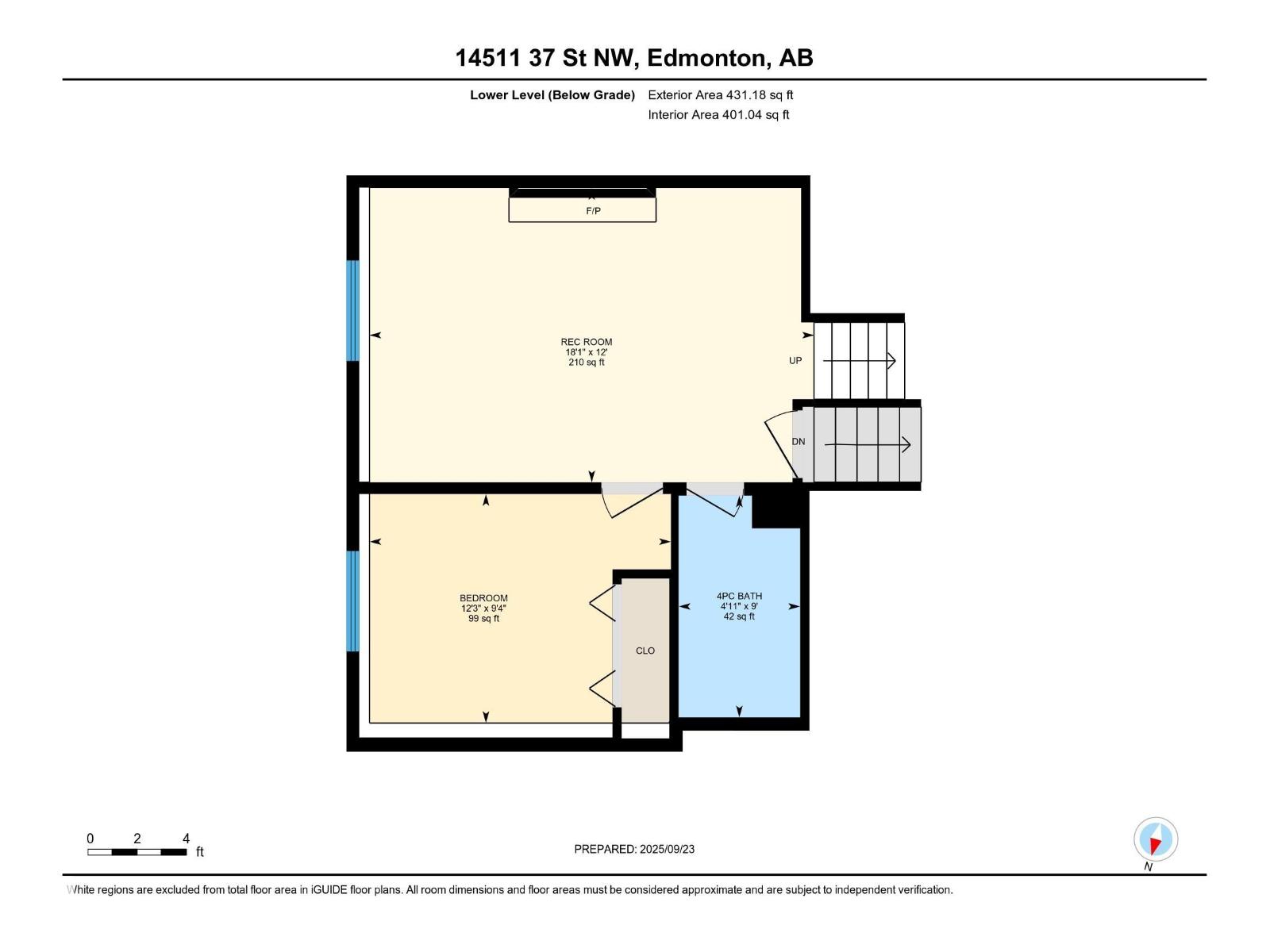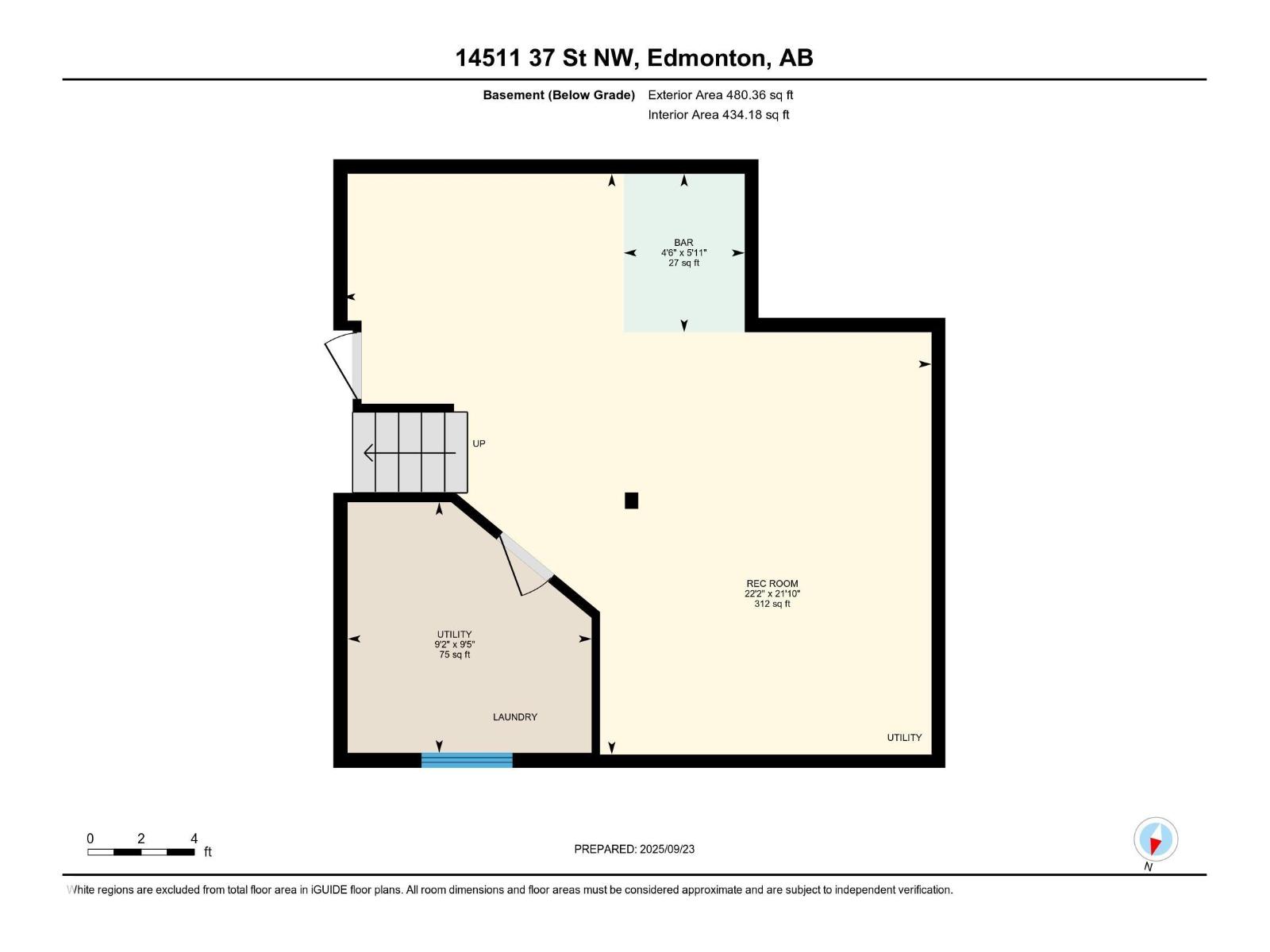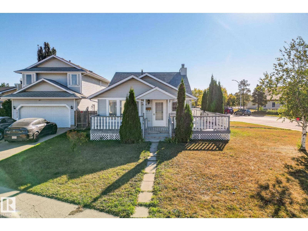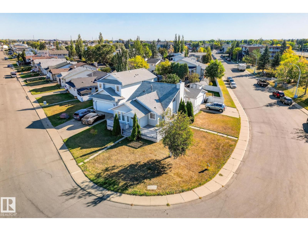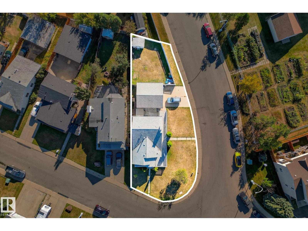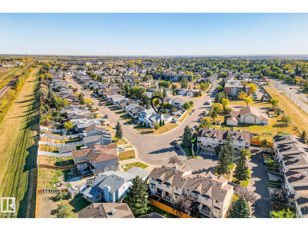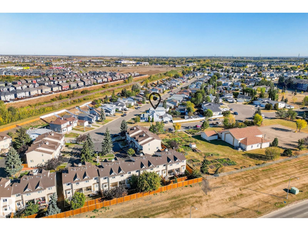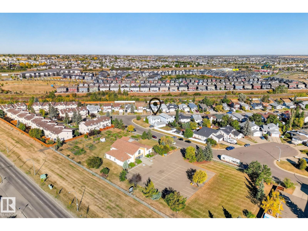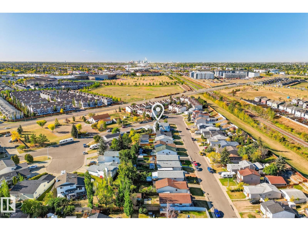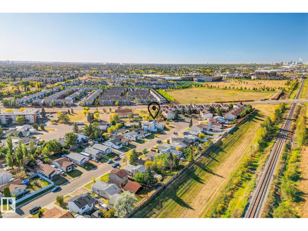3 Bedroom
2 Bathroom
981 ft2
Fireplace
Forced Air
$350,000
Welcome to 14511 37 St NW, a 4-level split home located in the beautiful community of Kirkness. This corner lot offers endless potential and is being sold AS-IS, WHERE-IS. The spacious home features 3 bedrooms, 2 bathrooms, and 2 versatile rec rooms—perfect for family living or entertaining. The main level is equipped with carpet and flows into the bright kitchen with stainless steel appliances. Head upstairs and you’ll be greeted by a generously sized Primary bedroom, additional bedroom, and 4 pc bathroom. Downstairs, right off the kitchen is the lower level offering a large rec room with fireplace, and 1 bed and bath. The basement includes an additional larger rec room, a bar, and a laundry room. Enjoy the outdoors with a generous detached backyard and a large partial wrap-around deck, ideal for gatherings. A detached double garage provides secure parking and storage. With great bones and room to personalize, this property is an excellent opportunity for buyers ready to add their own touch. (id:47041)
Property Details
|
MLS® Number
|
E4459454 |
|
Property Type
|
Single Family |
|
Neigbourhood
|
Kirkness |
|
Amenities Near By
|
Playground, Schools, Shopping |
|
Features
|
Corner Site, See Remarks, No Back Lane |
|
Structure
|
Porch |
Building
|
Bathroom Total
|
2 |
|
Bedrooms Total
|
3 |
|
Appliances
|
See Remarks |
|
Basement Development
|
Finished |
|
Basement Type
|
Partial (finished) |
|
Constructed Date
|
1983 |
|
Construction Style Attachment
|
Detached |
|
Fireplace Fuel
|
Wood |
|
Fireplace Present
|
Yes |
|
Fireplace Type
|
Unknown |
|
Heating Type
|
Forced Air |
|
Size Interior
|
981 Ft2 |
|
Type
|
House |
Parking
Land
|
Acreage
|
No |
|
Fence Type
|
Fence |
|
Land Amenities
|
Playground, Schools, Shopping |
|
Size Irregular
|
684.66 |
|
Size Total
|
684.66 M2 |
|
Size Total Text
|
684.66 M2 |
Rooms
| Level |
Type |
Length |
Width |
Dimensions |
|
Basement |
Recreation Room |
6.74 m |
6.66 m |
6.74 m x 6.66 m |
|
Basement |
Utility Room |
2.79 m |
2.87 m |
2.79 m x 2.87 m |
|
Basement |
Other |
1.38 m |
1.82 m |
1.38 m x 1.82 m |
|
Lower Level |
Bedroom 3 |
3.73 m |
2.84 m |
3.73 m x 2.84 m |
|
Lower Level |
Recreation Room |
5.51 m |
3.65 m |
5.51 m x 3.65 m |
|
Main Level |
Living Room |
4.58 m |
3.67 m |
4.58 m x 3.67 m |
|
Main Level |
Dining Room |
2.25 m |
4.09 m |
2.25 m x 4.09 m |
|
Main Level |
Kitchen |
3.56 m |
3.87 m |
3.56 m x 3.87 m |
|
Upper Level |
Primary Bedroom |
3.84 m |
6.27 m |
3.84 m x 6.27 m |
|
Upper Level |
Bedroom 2 |
2.52 m |
2.81 m |
2.52 m x 2.81 m |
https://www.realtor.ca/real-estate/28912952/14511-37-st-nw-edmonton-kirkness
