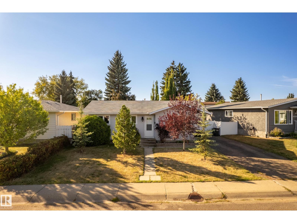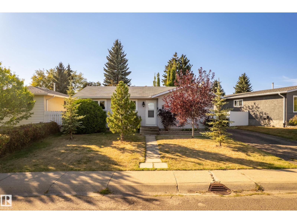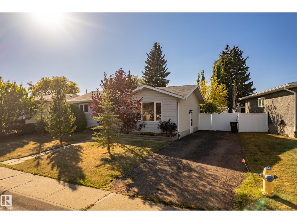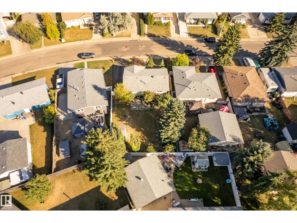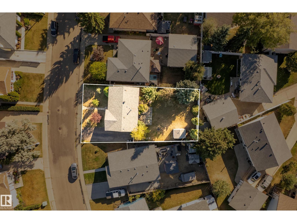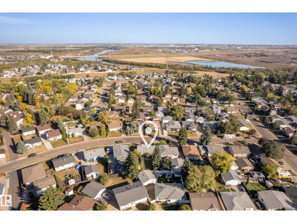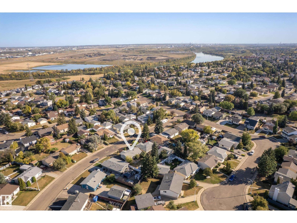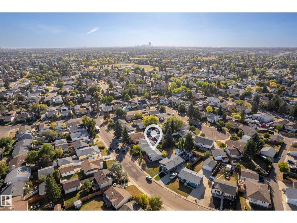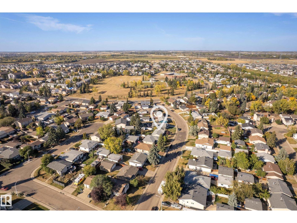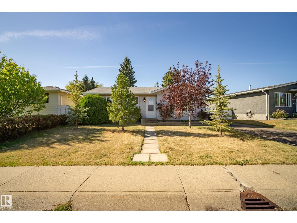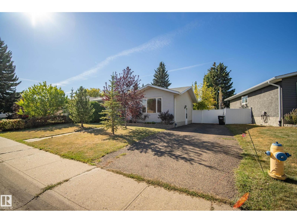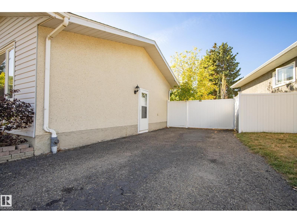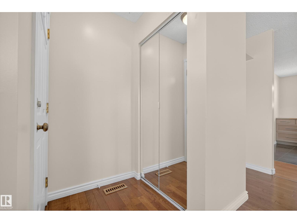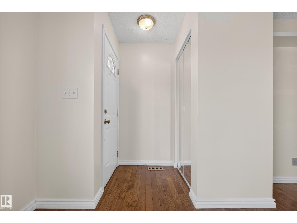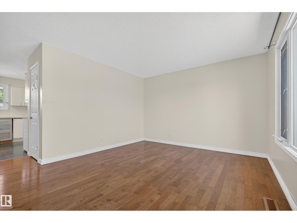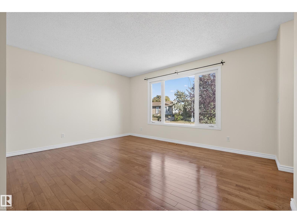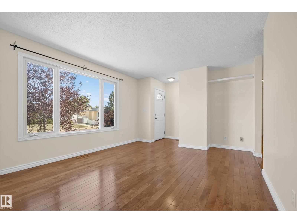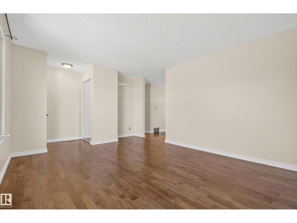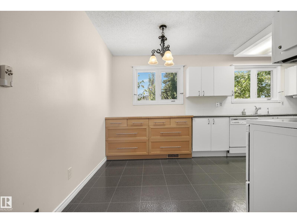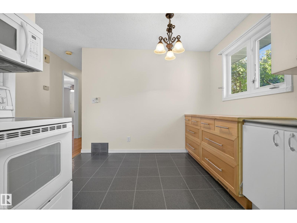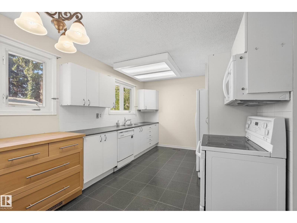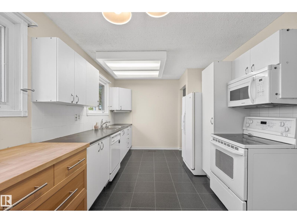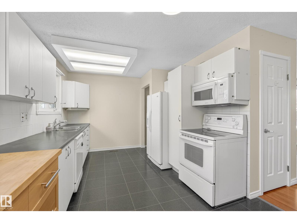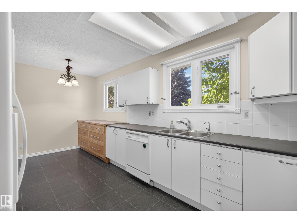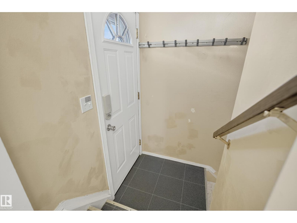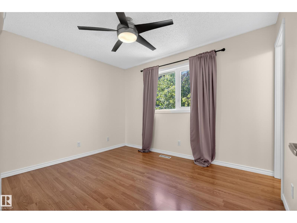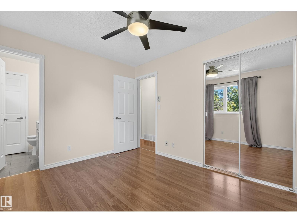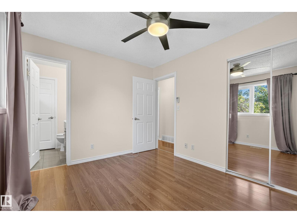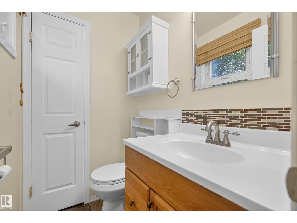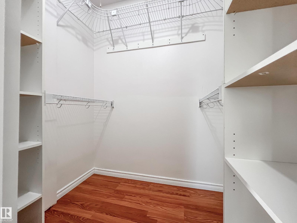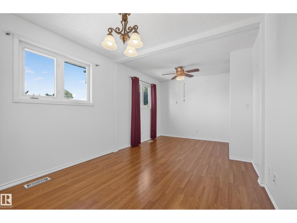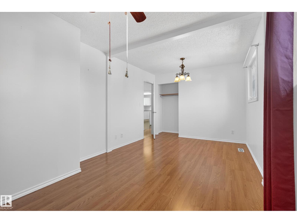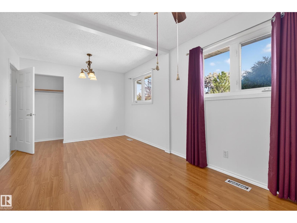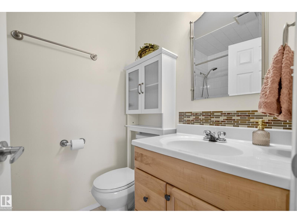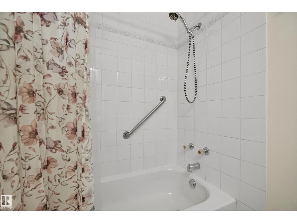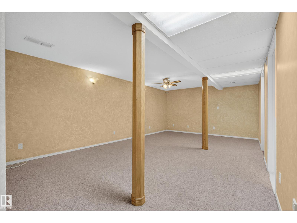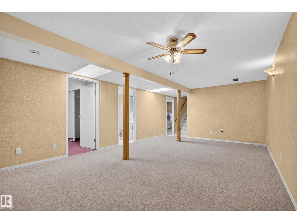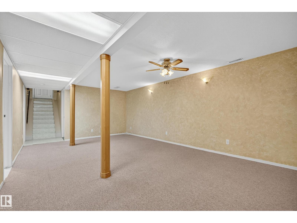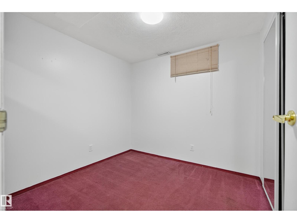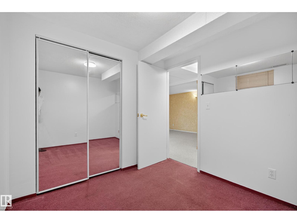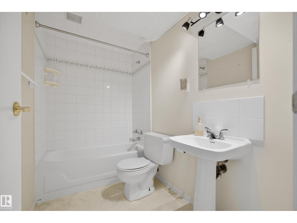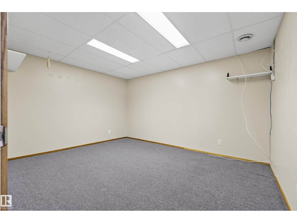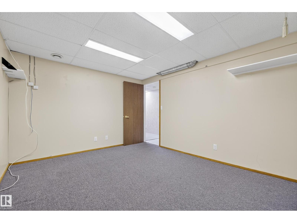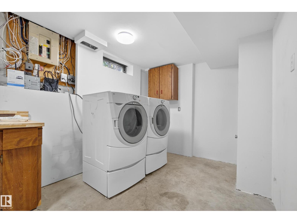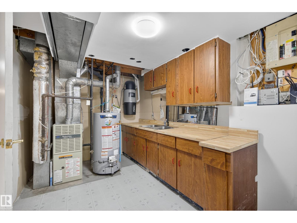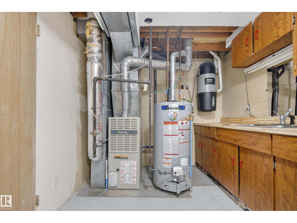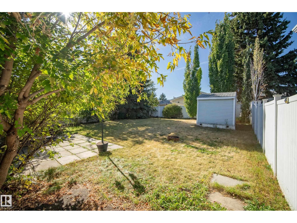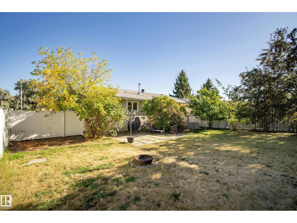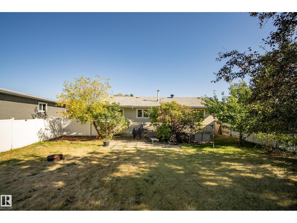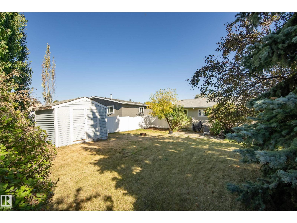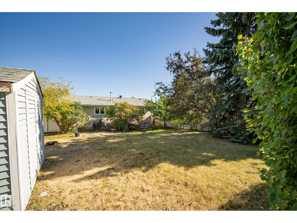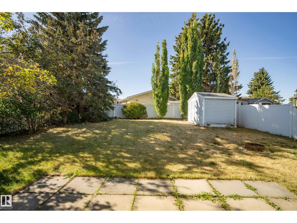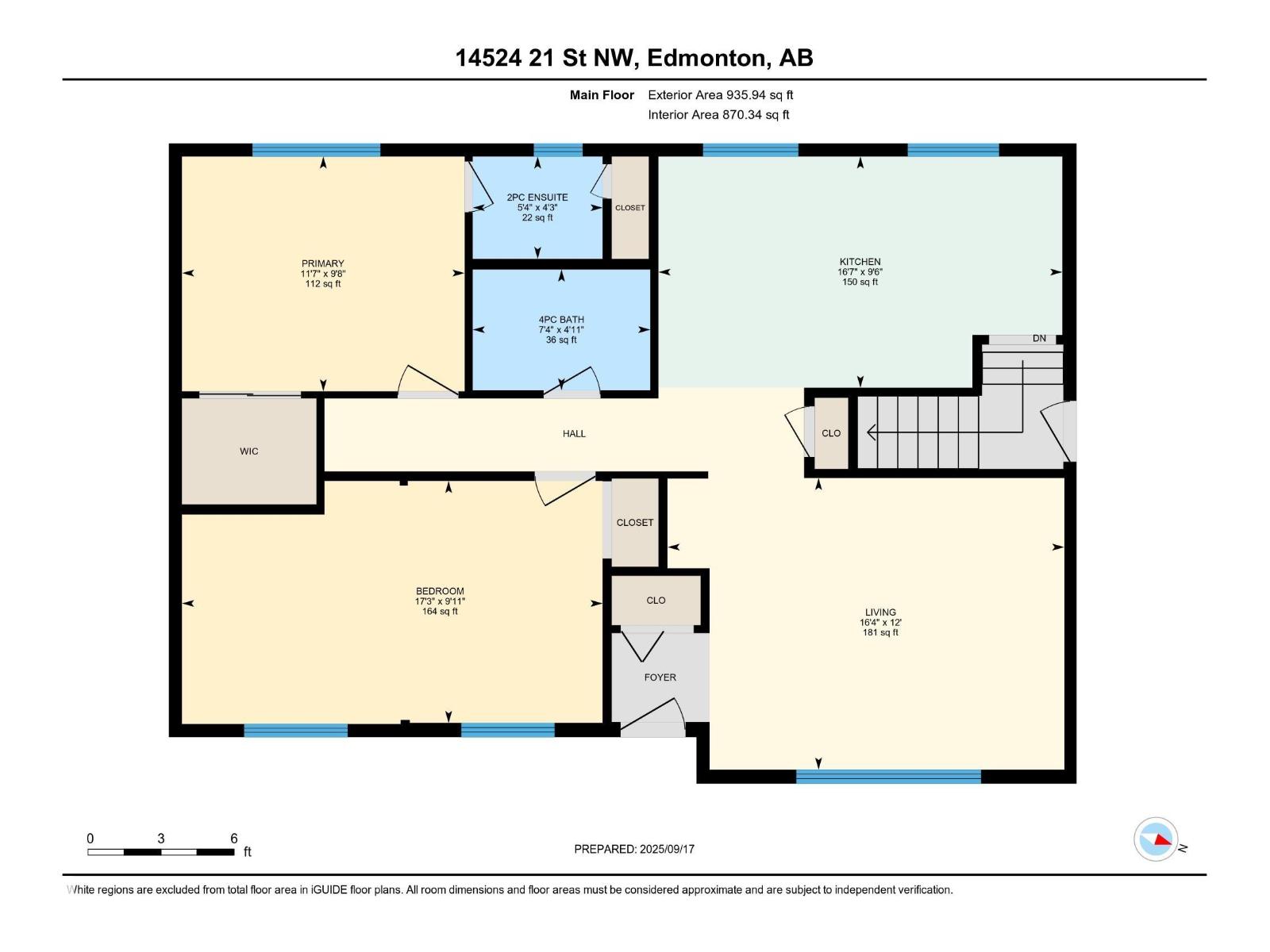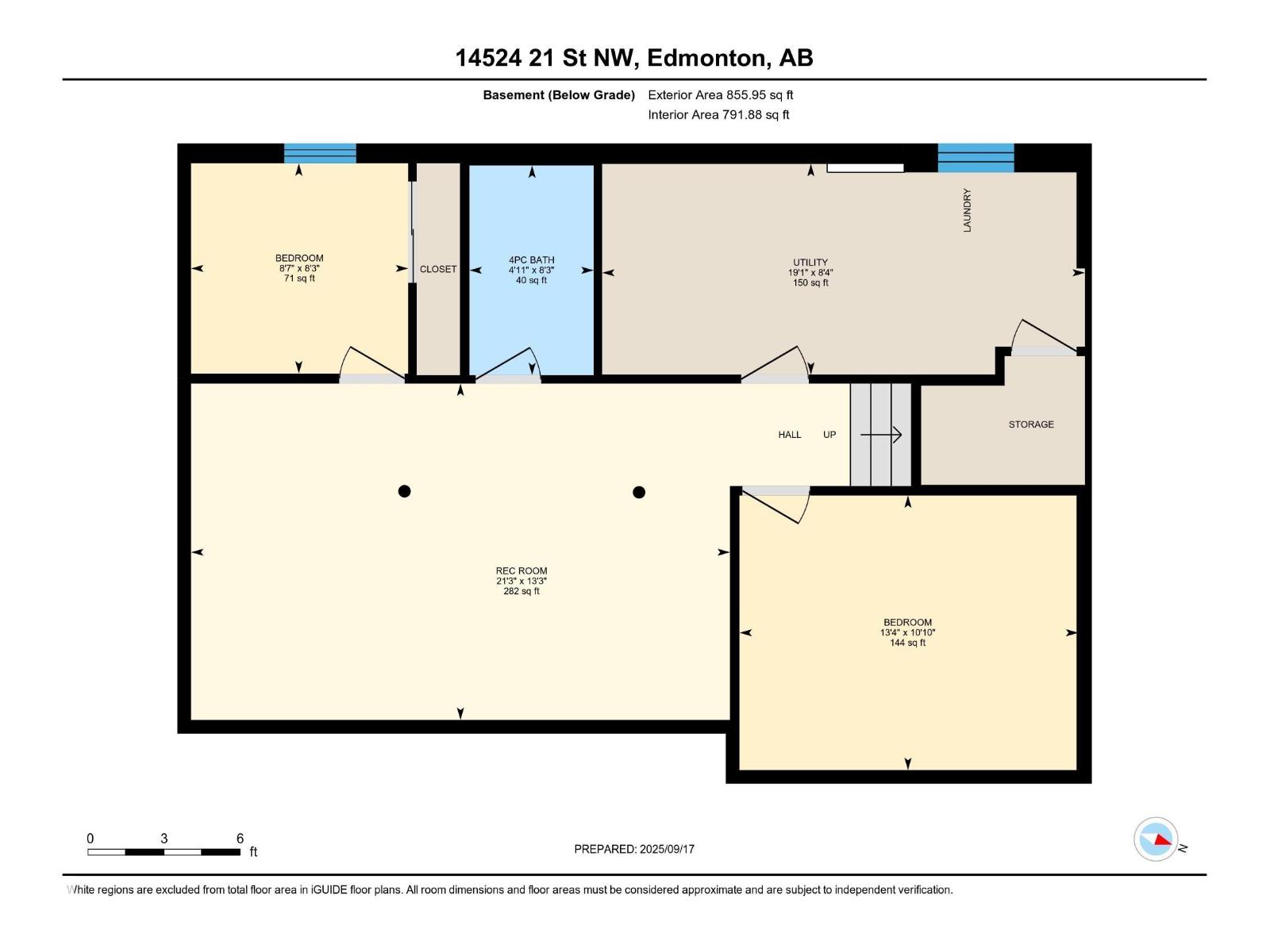3 Bedroom
3 Bathroom
936 ft2
Bungalow
Forced Air
$375,000
This charming starter home is ready for its next chapter! The solid bones and functional layout make it an exciting opportunity for first-time buyers, investors, or anyone looking to add their personal touch. The main floor features a bright, sunny living room perfect for cozy evenings, a kitchen with eat in dining area, plus 2 spacious bedrooms, including a primary with 2-piece ensuite, and finally a full 4-piece main bathroom. Downstairs, the finished basement expands your living space with a large rec room, den/home office/workout space, 3rd bedroom, a 3-piece bathroom, and plenty of storage with a generous storage room. Outside, you’ll appreciate the lot size and potential to create a backyard oasis. With a little vision and creativity, this property can truly shine. Located in a family-friendly neighborhood close to schools, parks, and amenities, this is a fantastic chance to own a home you can grow into. (id:47041)
Property Details
|
MLS® Number
|
E4458291 |
|
Property Type
|
Single Family |
|
Neigbourhood
|
Fraser |
|
Amenities Near By
|
Playground, Public Transit, Schools |
|
Features
|
Flat Site, No Back Lane, No Animal Home |
Building
|
Bathroom Total
|
3 |
|
Bedrooms Total
|
3 |
|
Appliances
|
Dishwasher, Dryer, Fan, Microwave Range Hood Combo, Refrigerator, Storage Shed, Stove, Washer, Window Coverings |
|
Architectural Style
|
Bungalow |
|
Basement Development
|
Finished |
|
Basement Type
|
Full (finished) |
|
Constructed Date
|
1980 |
|
Construction Style Attachment
|
Detached |
|
Half Bath Total
|
1 |
|
Heating Type
|
Forced Air |
|
Stories Total
|
1 |
|
Size Interior
|
936 Ft2 |
|
Type
|
House |
Parking
Land
|
Acreage
|
No |
|
Fence Type
|
Fence |
|
Land Amenities
|
Playground, Public Transit, Schools |
|
Size Irregular
|
533.84 |
|
Size Total
|
533.84 M2 |
|
Size Total Text
|
533.84 M2 |
Rooms
| Level |
Type |
Length |
Width |
Dimensions |
|
Basement |
Den |
4.07 m |
3.3 m |
4.07 m x 3.3 m |
|
Basement |
Bedroom 3 |
2.61 m |
2.53 m |
2.61 m x 2.53 m |
|
Basement |
Recreation Room |
6.48 m |
4.05 m |
6.48 m x 4.05 m |
|
Main Level |
Living Room |
4.97 m |
3.65 m |
4.97 m x 3.65 m |
|
Main Level |
Kitchen |
5.06 m |
2.9 m |
5.06 m x 2.9 m |
|
Main Level |
Primary Bedroom |
3.54 m |
2.94 m |
3.54 m x 2.94 m |
|
Main Level |
Bedroom 2 |
5.26 m |
3.03 m |
5.26 m x 3.03 m |
https://www.realtor.ca/real-estate/28880278/14524-21-st-nw-edmonton-fraser
