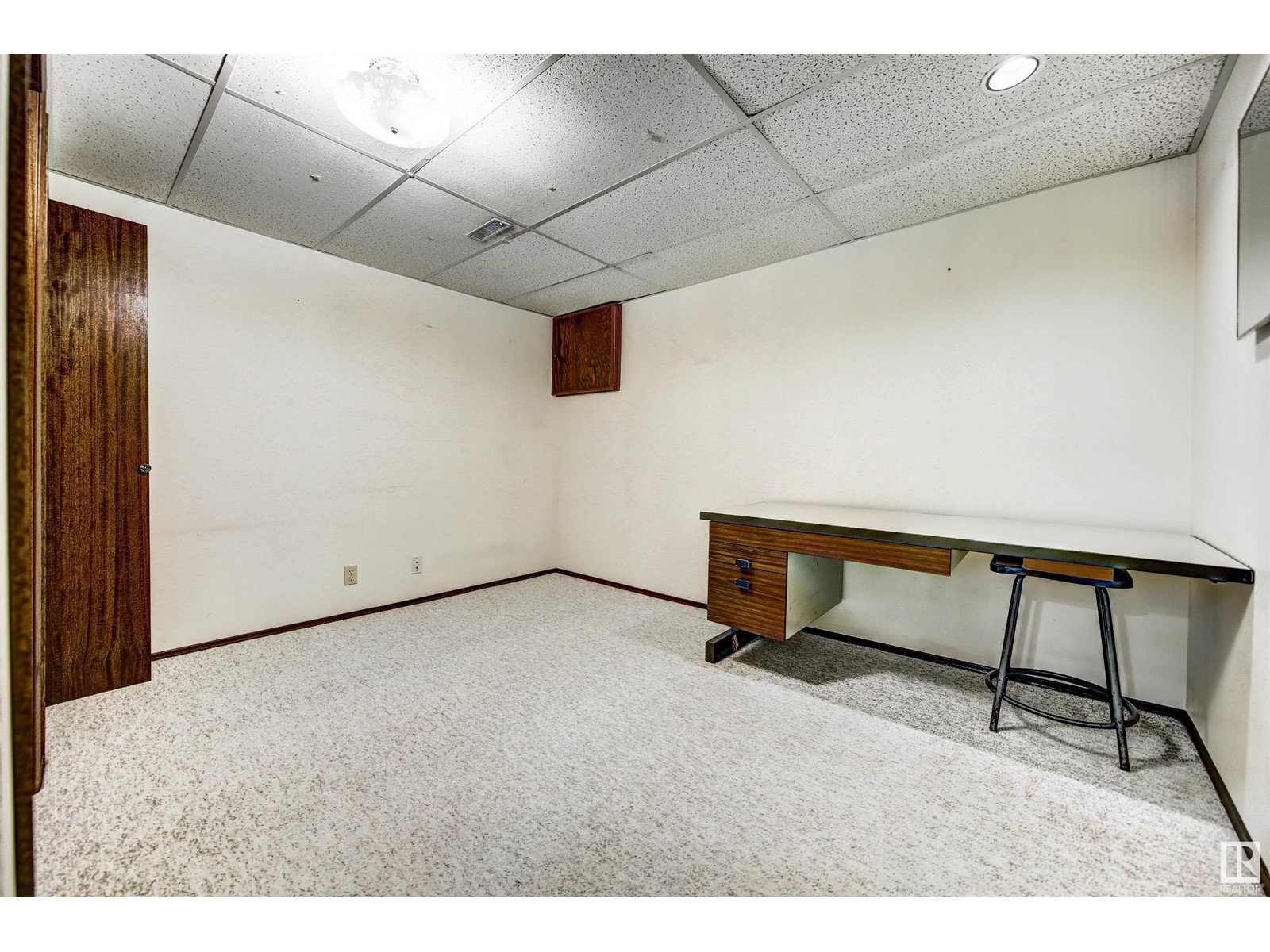3 Bedroom
2 Bathroom
1,108 ft2
Fireplace
Forced Air
$379,900
Original owner, well-maintained home with recent upgrades including newer roof (2023) , newer furnace (2018), newer hot water (2018), newer stainless steel stove & fridge,and much more. The main floor features a large living area, dining room and a large kitchen with eating nook. A side door leading to the backyard. Two spacious bedrooms up and a 4-pc main bathroom. 3rd level is fully developed with large windows. A 3rd bedroom, family room with fireplace and a second 4-pc bathroom. Basement level features a huge great room, den/4th bedroom, cold/storage room and a utility room. The gigantic backyard includes a large concrete pad for extra parking and all the space you could want for play and gardening and a 24' x 22' detached garage. Amazing location just a short walk to Kirkness Elementary School and park. Short drive to Manning Town Centre, Cineplex Cinemas and grocery store. A quiet, peaceful, friendly neighbourhood, and on top of everything else, incredible value. (id:47041)
Property Details
|
MLS® Number
|
E4436111 |
|
Property Type
|
Single Family |
|
Neigbourhood
|
Kirkness |
|
Amenities Near By
|
Playground, Public Transit, Schools, Shopping |
|
Features
|
No Animal Home, No Smoking Home |
Building
|
Bathroom Total
|
2 |
|
Bedrooms Total
|
3 |
|
Appliances
|
Dishwasher, Dryer, Garage Door Opener Remote(s), Garage Door Opener, Hood Fan, Refrigerator, Stove, Washer, Window Coverings |
|
Basement Development
|
Finished |
|
Basement Type
|
Full (finished) |
|
Constructed Date
|
1981 |
|
Construction Style Attachment
|
Detached |
|
Fireplace Fuel
|
Wood |
|
Fireplace Present
|
Yes |
|
Fireplace Type
|
Unknown |
|
Heating Type
|
Forced Air |
|
Size Interior
|
1,108 Ft2 |
|
Type
|
House |
Parking
Land
|
Acreage
|
No |
|
Fence Type
|
Fence |
|
Land Amenities
|
Playground, Public Transit, Schools, Shopping |
|
Size Irregular
|
468.85 |
|
Size Total
|
468.85 M2 |
|
Size Total Text
|
468.85 M2 |
Rooms
| Level |
Type |
Length |
Width |
Dimensions |
|
Basement |
Den |
11.8 m |
9.2 m |
11.8 m x 9.2 m |
|
Basement |
Great Room |
18 m |
9.7 m |
18 m x 9.7 m |
|
Lower Level |
Family Room |
15.6 m |
12.3 m |
15.6 m x 12.3 m |
|
Lower Level |
Bedroom 3 |
9.7 m |
9.4 m |
9.7 m x 9.4 m |
|
Main Level |
Living Room |
15.8 m |
11.7 m |
15.8 m x 11.7 m |
|
Main Level |
Dining Room |
11.42 m |
8.9 m |
11.42 m x 8.9 m |
|
Main Level |
Kitchen |
13 m |
11.4 m |
13 m x 11.4 m |
|
Upper Level |
Primary Bedroom |
13.8 m |
11.7 m |
13.8 m x 11.7 m |
|
Upper Level |
Bedroom 2 |
10.8 m |
10.5 m |
10.8 m x 10.5 m |
https://www.realtor.ca/real-estate/28303469/14527-30-st-nw-edmonton-kirkness

































