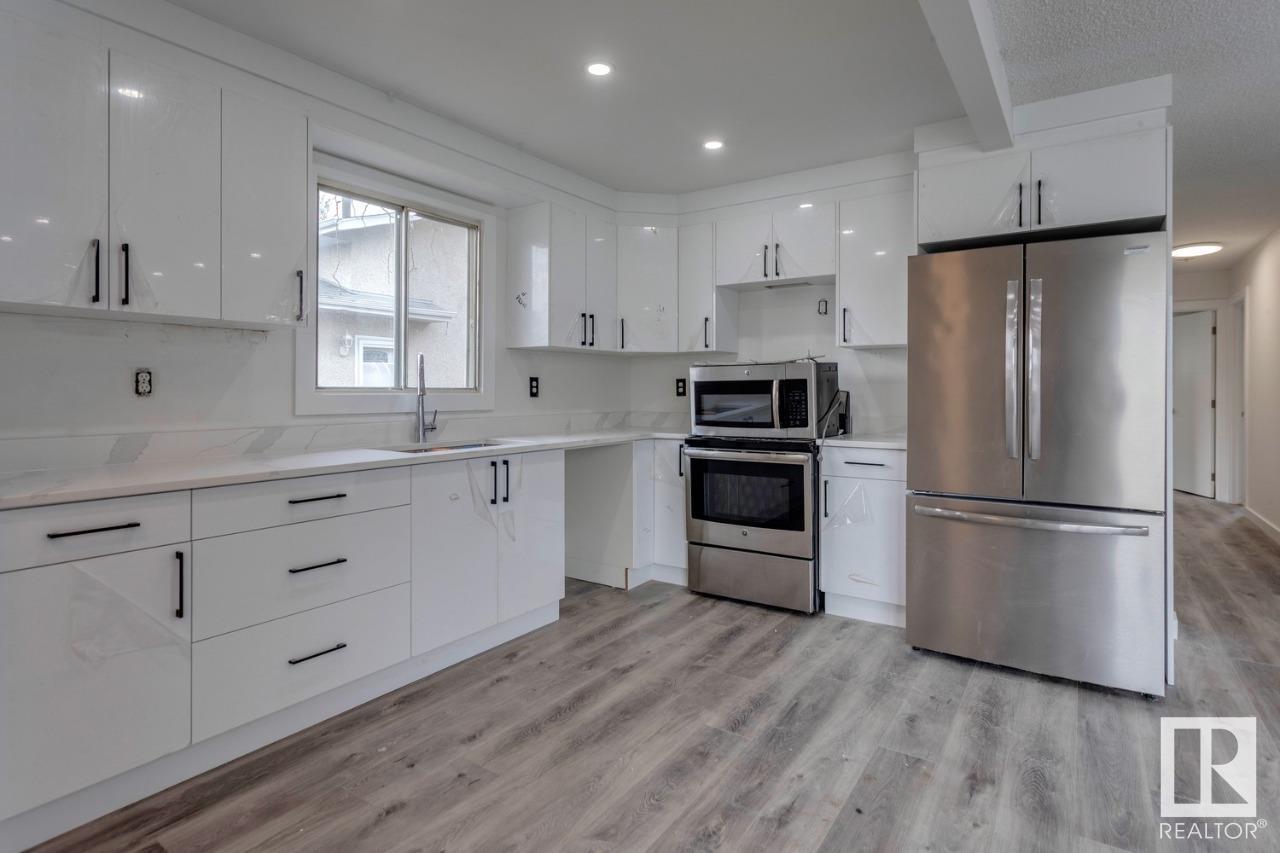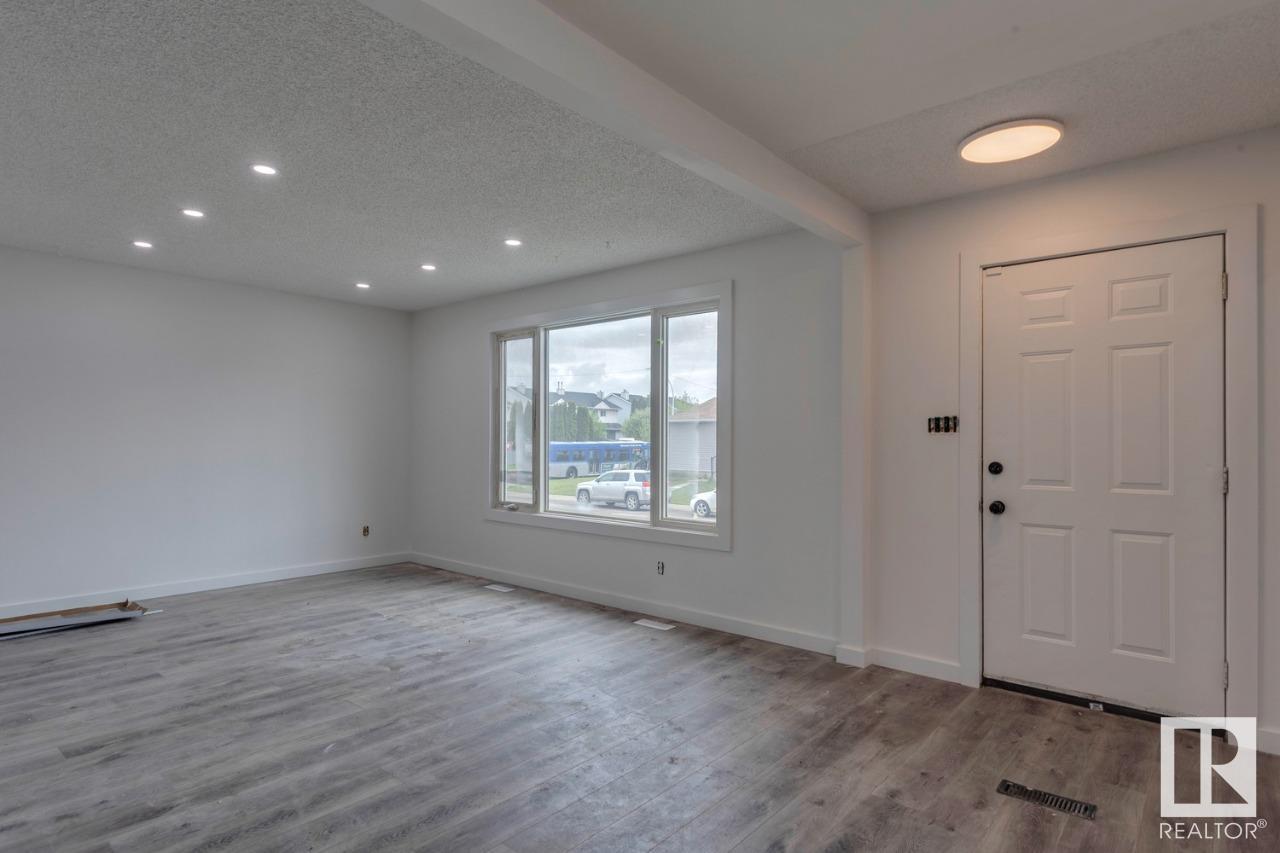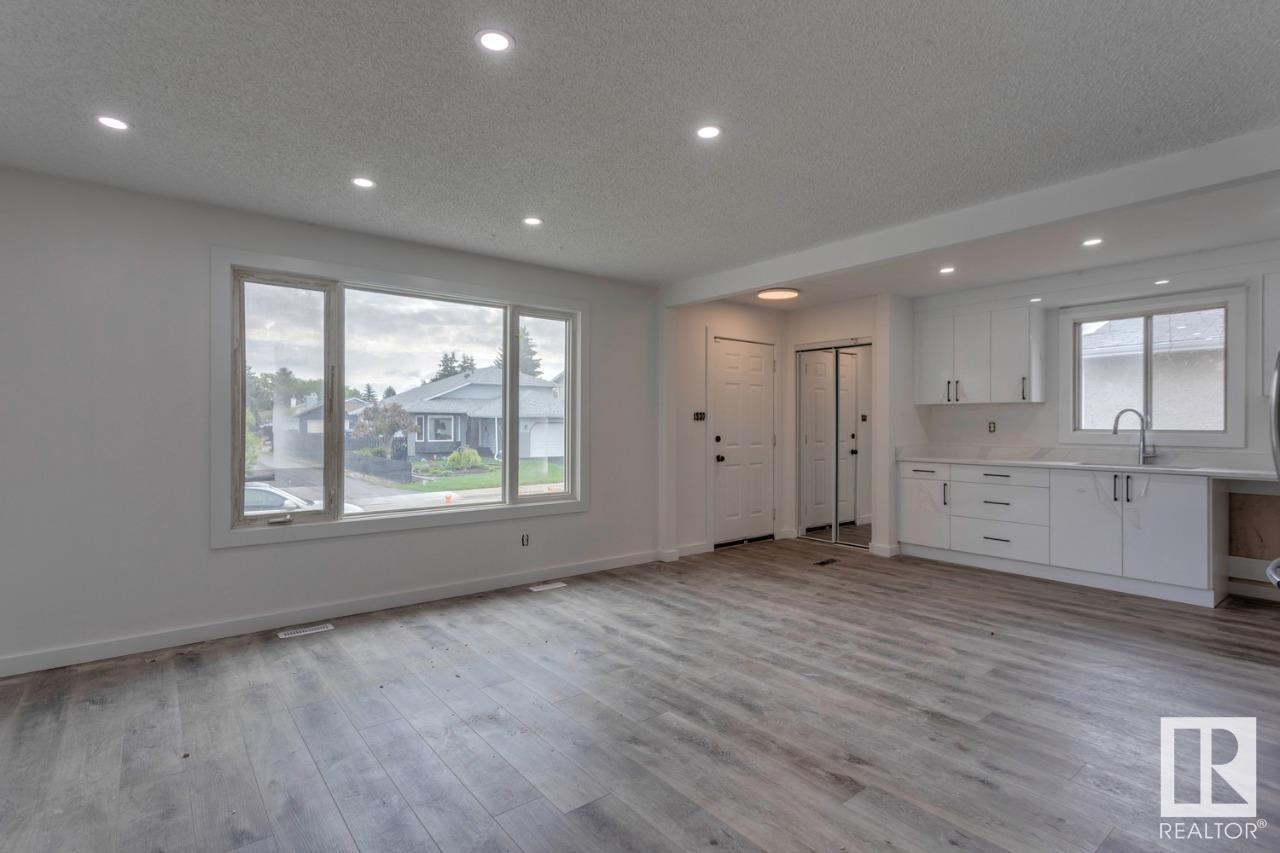4 Bedroom
3 Bathroom
1,041 ft2
Bungalow
Forced Air
$399,999
This fully renovated, move-in ready home offers modern living with thoughtful upgrades throughout. The main floor features a stylish open-concept layout with a sleek kitchen, bright and spacious living room, two full bathrooms, and three well-sized bedrooms. The fully finished basement adds even more living space, including a comfortable living area, a full bedroom, a versatile den, another full bathroom, and plenty of storage. Recent updates include a brand-new water heater, a freshly poured driveway, and an enormous yard—perfect for outdoor enjoyment or future plans. This home is ideal for families or anyone looking for a stylish and functional space. (id:47041)
Property Details
|
MLS® Number
|
E4440489 |
|
Property Type
|
Single Family |
|
Neigbourhood
|
Kirkness |
|
Amenities Near By
|
Playground, Public Transit, Schools, Shopping |
|
Features
|
See Remarks, Park/reserve |
|
Parking Space Total
|
2 |
Building
|
Bathroom Total
|
3 |
|
Bedrooms Total
|
4 |
|
Appliances
|
Dishwasher, Microwave Range Hood Combo, Refrigerator, Stove |
|
Architectural Style
|
Bungalow |
|
Basement Development
|
Finished |
|
Basement Type
|
Full (finished) |
|
Constructed Date
|
1982 |
|
Construction Style Attachment
|
Detached |
|
Heating Type
|
Forced Air |
|
Stories Total
|
1 |
|
Size Interior
|
1,041 Ft2 |
|
Type
|
House |
Parking
Land
|
Acreage
|
No |
|
Land Amenities
|
Playground, Public Transit, Schools, Shopping |
Rooms
| Level |
Type |
Length |
Width |
Dimensions |
|
Basement |
Bedroom 4 |
4.83 m |
2.38 m |
4.83 m x 2.38 m |
|
Basement |
Recreation Room |
6.66 m |
4.65 m |
6.66 m x 4.65 m |
|
Main Level |
Living Room |
4.59 m |
4.85 m |
4.59 m x 4.85 m |
|
Main Level |
Dining Room |
3.98 m |
1.61 m |
3.98 m x 1.61 m |
|
Main Level |
Kitchen |
2.45 m |
3.65 m |
2.45 m x 3.65 m |
|
Main Level |
Primary Bedroom |
2.94 m |
3.67 m |
2.94 m x 3.67 m |
|
Main Level |
Bedroom 2 |
4.1 m |
2.46 m |
4.1 m x 2.46 m |
|
Main Level |
Bedroom 3 |
3.05 m |
3.07 m |
3.05 m x 3.07 m |
https://www.realtor.ca/real-estate/28421448/14528-34-st-nw-edmonton-kirkness

























