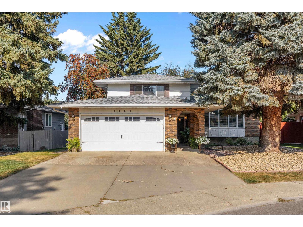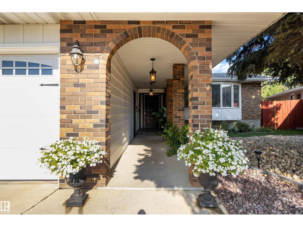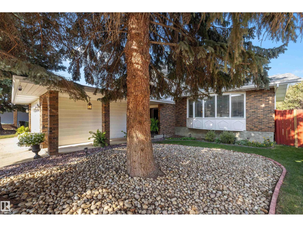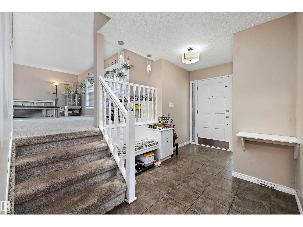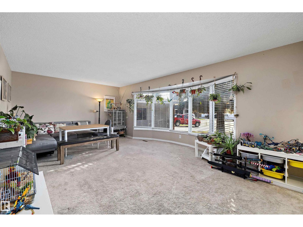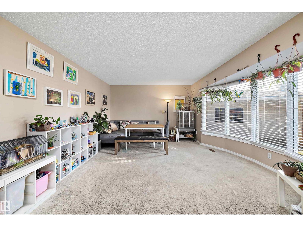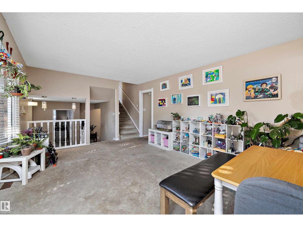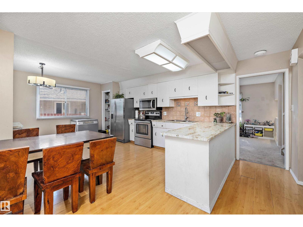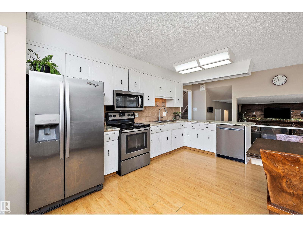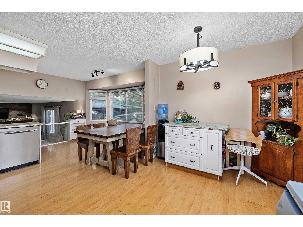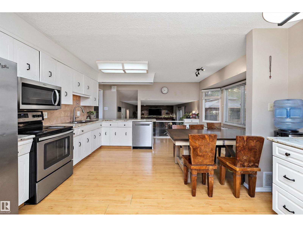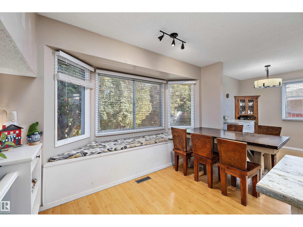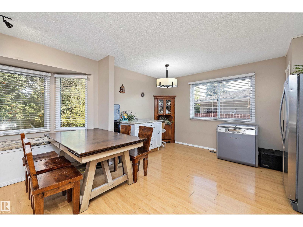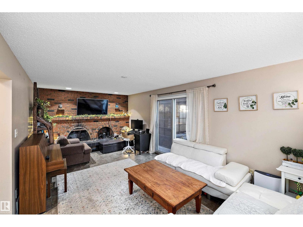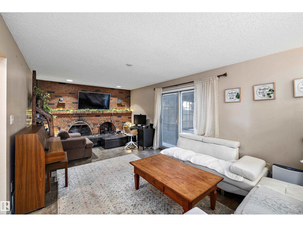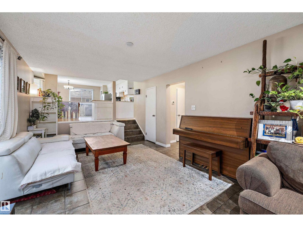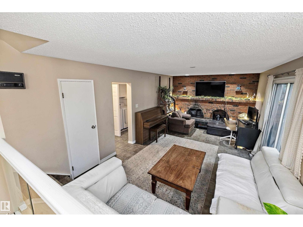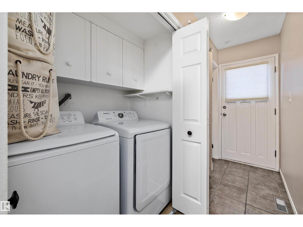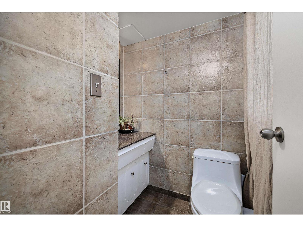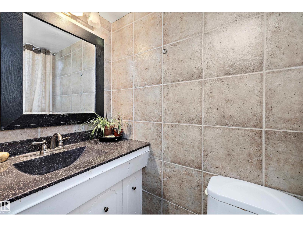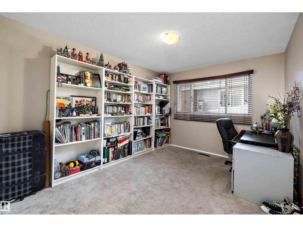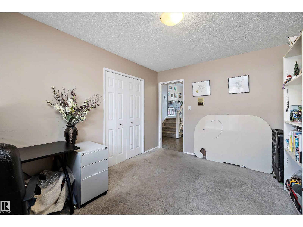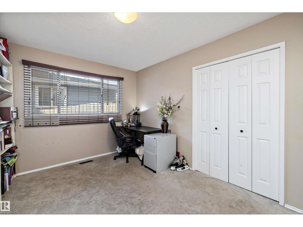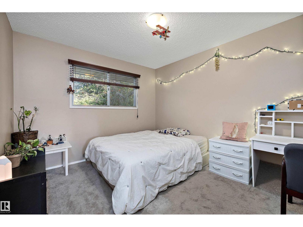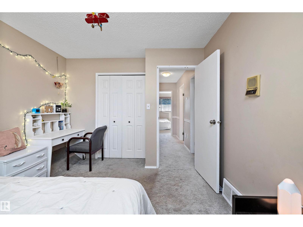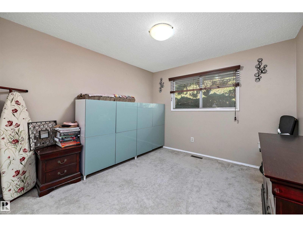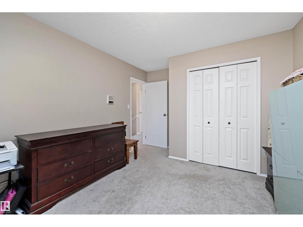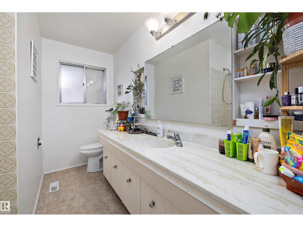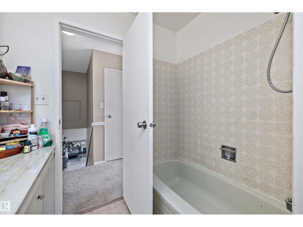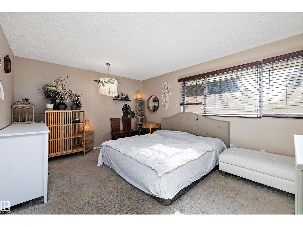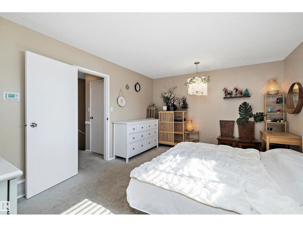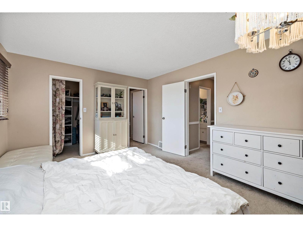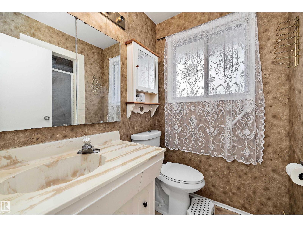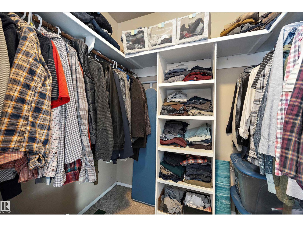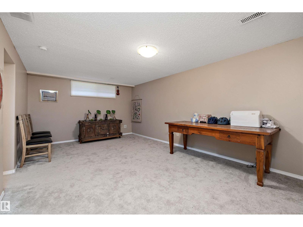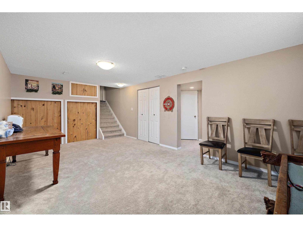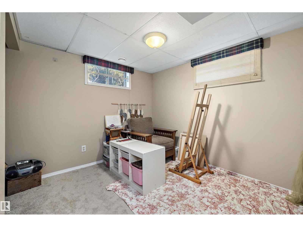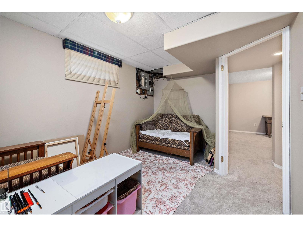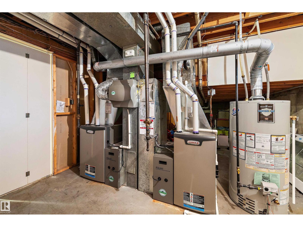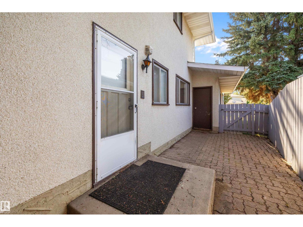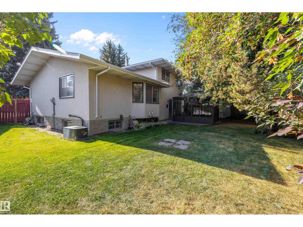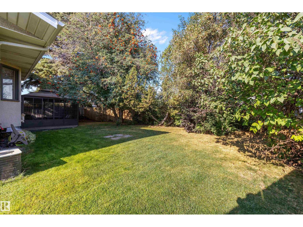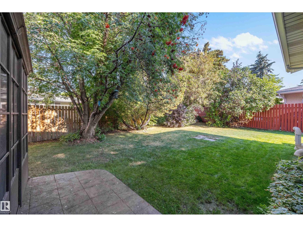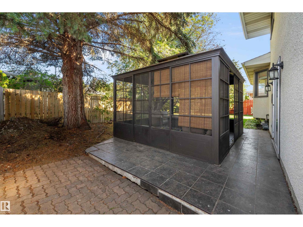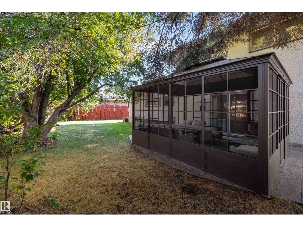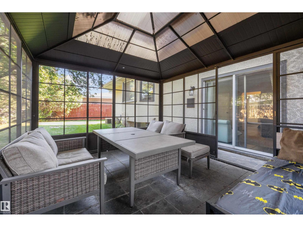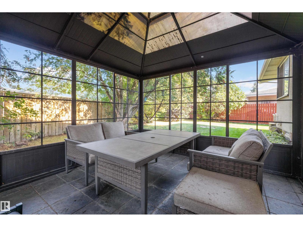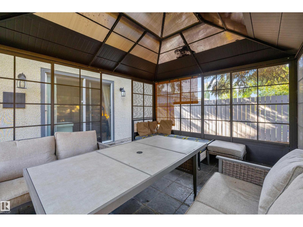5 Bedroom
3 Bathroom
2,022 ft2
Fireplace
Central Air Conditioning
Forced Air
$449,900
Excellent location within Ekota! Pie shaped lot in quiet cul-de-sac, walking distance to great schools and shopping. Large 2022 sq/ft 4 level split features 4 bedrooms above grade (one on main floor), and one bedroom in basement. 3 baths including a full primary bedroom ensuite. Great curb appeal with brick exterior and new garage door and newer shingles. Main floor boasts a bright living room with bay window, and a family room with gorgeous wood brick fireplace and access to pie shaped yard with included gazebo. Large eat in kitchen has lots of space for family gatherings and has a large bay window with built-in bench. Main floor bedroom is perfect for extended family or large office. Upstairs features 3 bedrooms including primary bedroom 3 piece ensuite and walk in closet. Has A/C for those warm summers, a double attached garage for cold winters and the convenience of main floor laundry. Fully finished basement has a big rec room, 5th bedroom, and tons of storage. Great family home! (id:47041)
Property Details
|
MLS® Number
|
E4458886 |
|
Property Type
|
Single Family |
|
Neigbourhood
|
Ekota |
|
Amenities Near By
|
Airport, Golf Course, Playground, Public Transit, Schools, Shopping |
|
Community Features
|
Public Swimming Pool |
|
Features
|
Cul-de-sac, Private Setting, Treed, Flat Site, No Back Lane, No Smoking Home |
Building
|
Bathroom Total
|
3 |
|
Bedrooms Total
|
5 |
|
Appliances
|
Dishwasher, Dryer, Garage Door Opener Remote(s), Garage Door Opener, Microwave Range Hood Combo, Refrigerator, Stove, Central Vacuum, Washer, Window Coverings |
|
Basement Development
|
Finished |
|
Basement Type
|
Full (finished) |
|
Constructed Date
|
1975 |
|
Construction Style Attachment
|
Detached |
|
Cooling Type
|
Central Air Conditioning |
|
Fireplace Fuel
|
Wood |
|
Fireplace Present
|
Yes |
|
Fireplace Type
|
Unknown |
|
Half Bath Total
|
1 |
|
Heating Type
|
Forced Air |
|
Size Interior
|
2,022 Ft2 |
|
Type
|
House |
Parking
Land
|
Acreage
|
No |
|
Fence Type
|
Fence |
|
Land Amenities
|
Airport, Golf Course, Playground, Public Transit, Schools, Shopping |
|
Size Irregular
|
640.16 |
|
Size Total
|
640.16 M2 |
|
Size Total Text
|
640.16 M2 |
Rooms
| Level |
Type |
Length |
Width |
Dimensions |
|
Basement |
Bedroom 5 |
|
|
Measurements not available |
|
Main Level |
Living Room |
|
|
Measurements not available |
|
Main Level |
Dining Room |
|
|
Measurements not available |
|
Main Level |
Kitchen |
|
|
Measurements not available |
|
Main Level |
Family Room |
|
|
Measurements not available |
|
Main Level |
Bedroom 4 |
|
|
Measurements not available |
|
Upper Level |
Primary Bedroom |
|
|
Measurements not available |
|
Upper Level |
Bedroom 2 |
|
|
Measurements not available |
|
Upper Level |
Bedroom 3 |
|
|
Measurements not available |
https://www.realtor.ca/real-estate/28895082/1456-knottwood-rd-e-nw-edmonton-ekota
