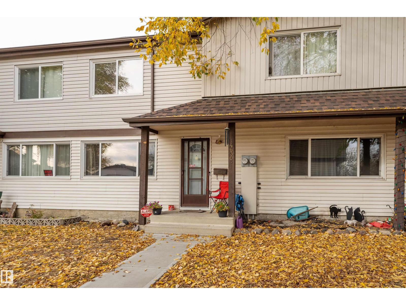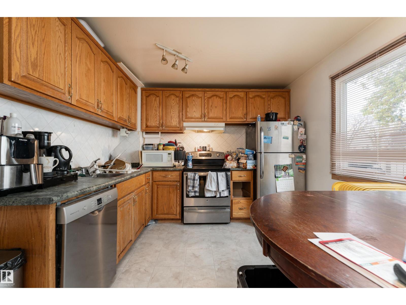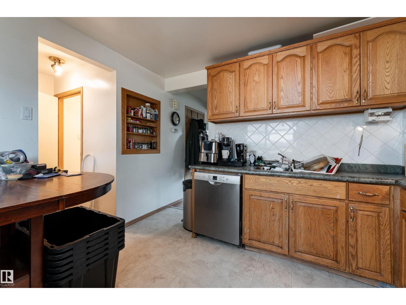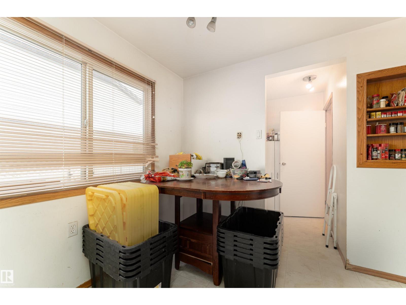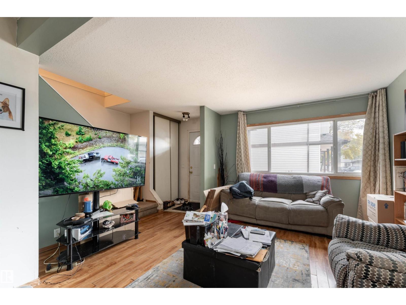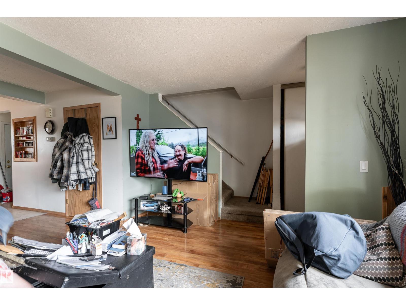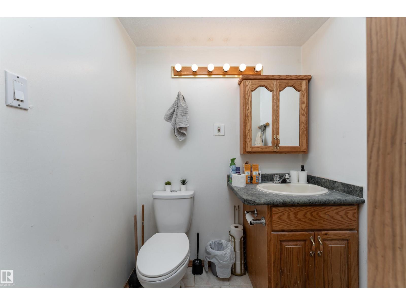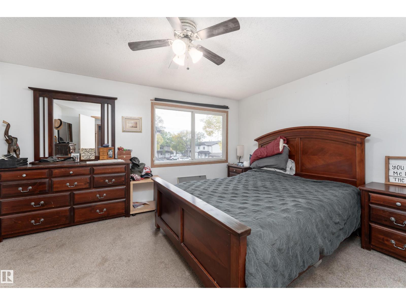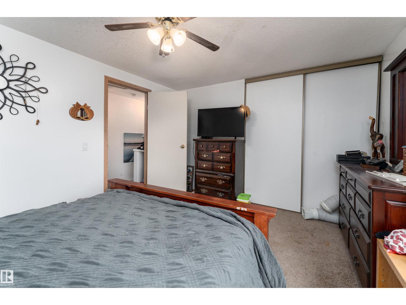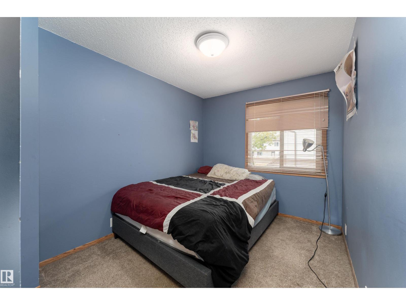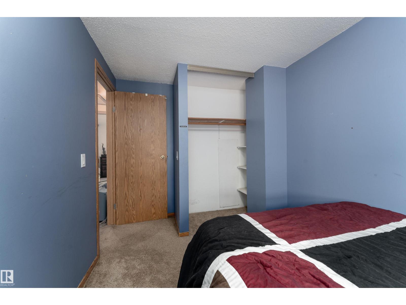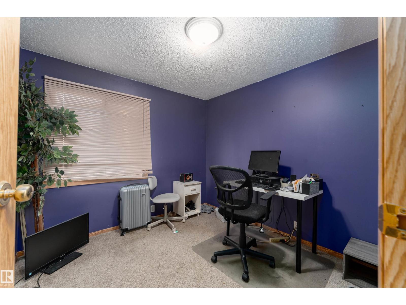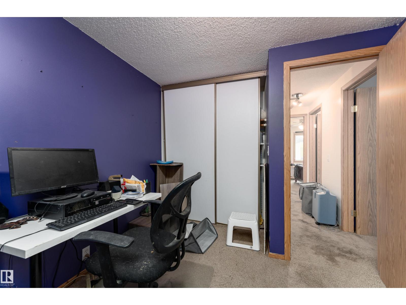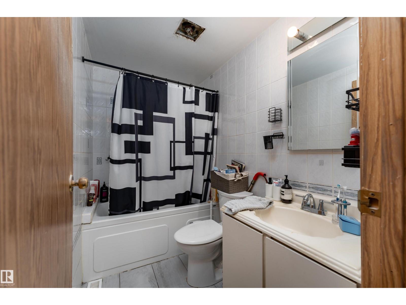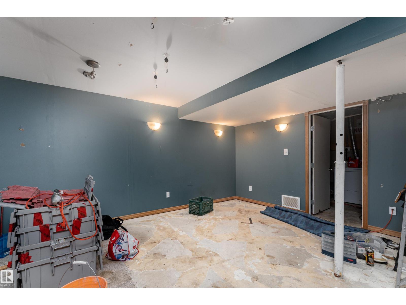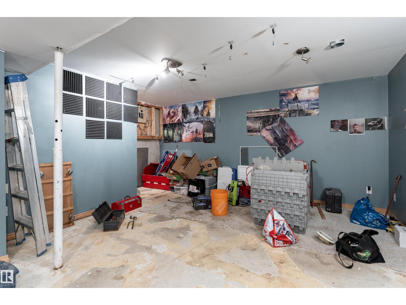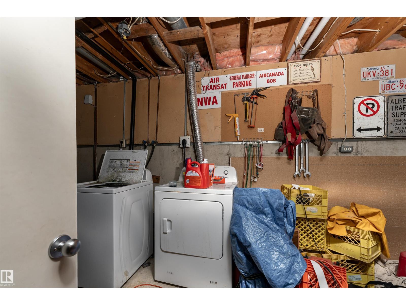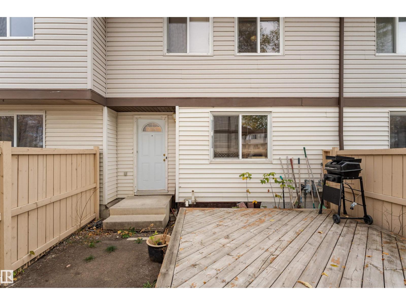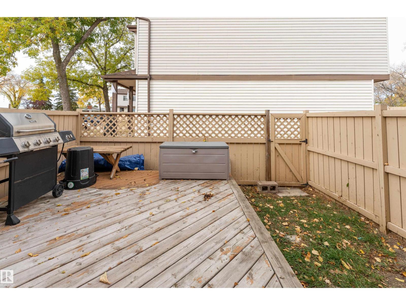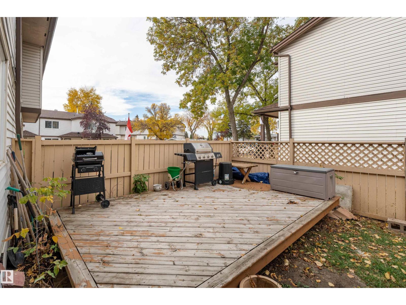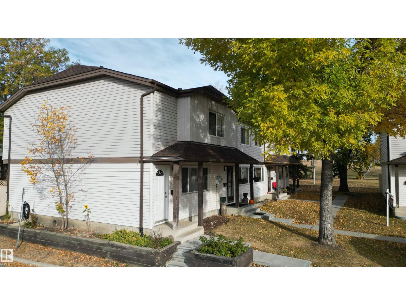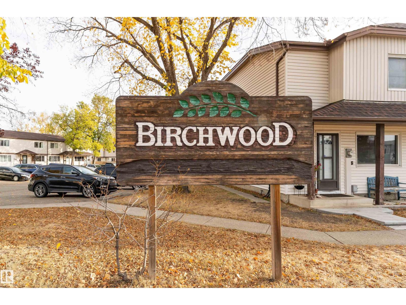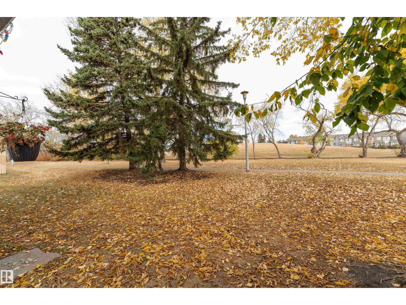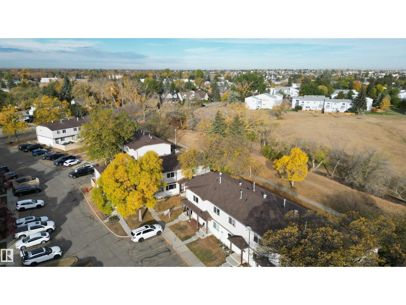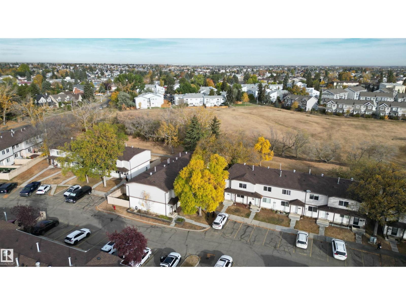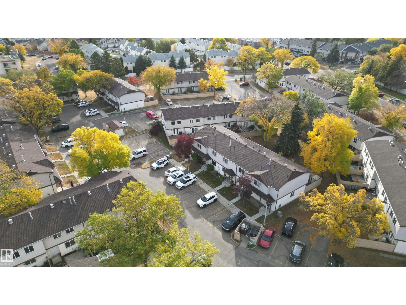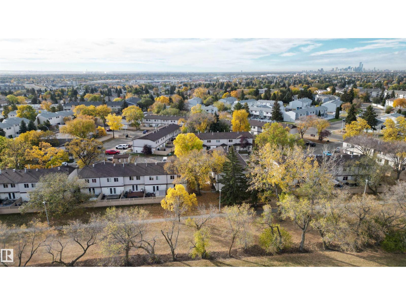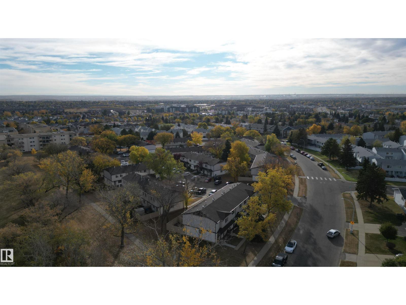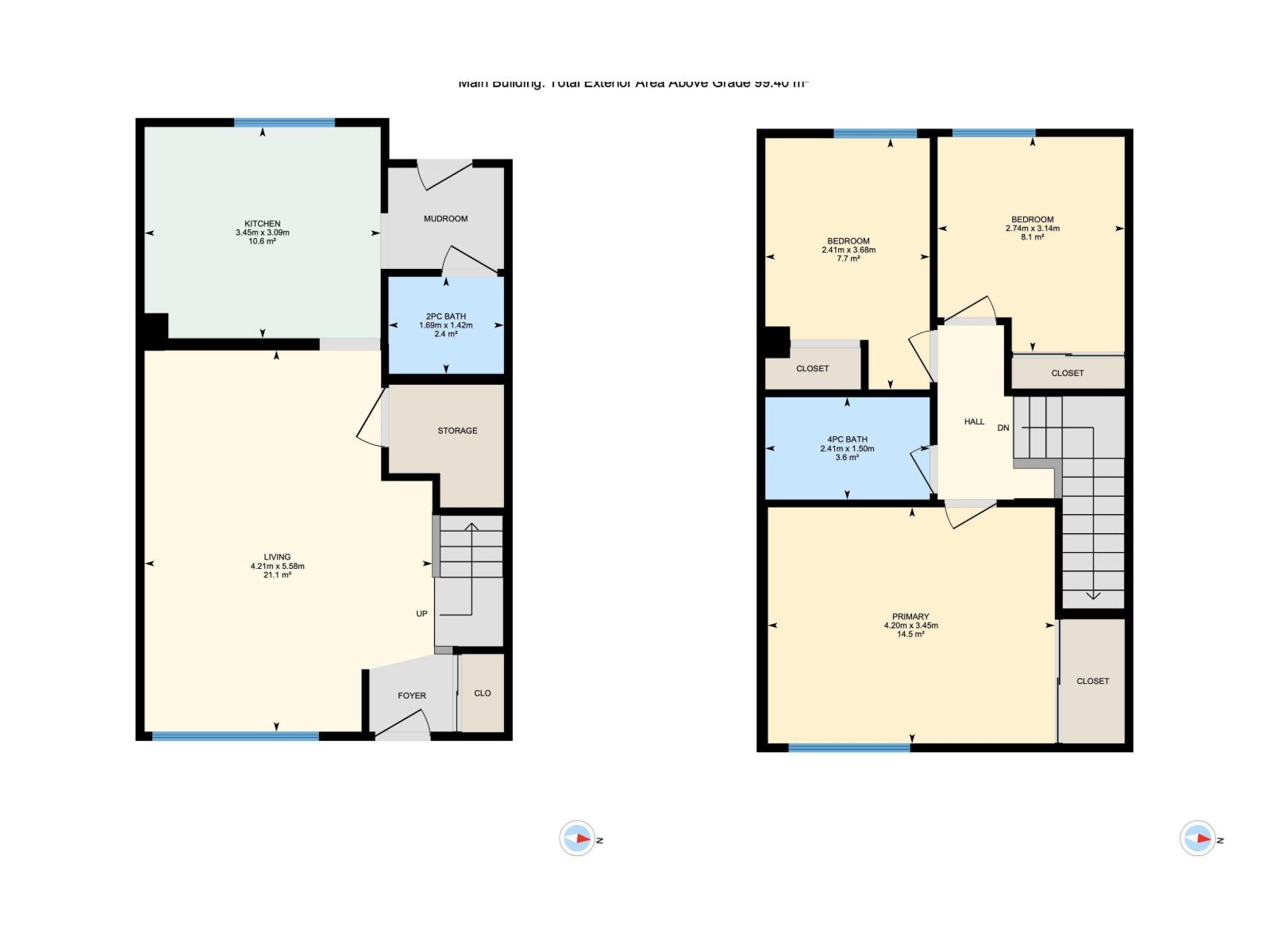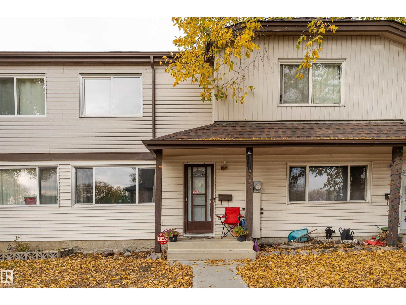14630 54 St Nw Edmonton, Alberta T5A 4L5
$180,000Maintenance, Exterior Maintenance, Landscaping, Other, See Remarks, Property Management
$423.86 Monthly
Maintenance, Exterior Maintenance, Landscaping, Other, See Remarks, Property Management
$423.86 MonthlyThis 3-bedroom, 1.5-bathroom townhouse offers a functional layout with plenty of potential for personalization. The main floor features a bright living room and a kitchen equipped with stainless steel appliances and abundant cabinet space for storage, along with a convenient 2-piece bathroom. Upstairs, you’ll find three bedrooms and a full 3-piece bathroom, providing ample space for family living. The partly finished basement adds versatility for a rec room, home office, or extra storage. Outside, enjoy a fenced backyard with a deck, perfect for outdoor gatherings. Located in Casselman, this property is close to schools, grocery stores, parks, and public transit, offering convenience for everyday living. Whether you’re a first-time buyer, investor, or looking to customize your own home, this townhouse provides an excellent opportunity to create a space that fits your lifestyle. (id:47041)
Property Details
| MLS® Number | E4461453 |
| Property Type | Single Family |
| Neigbourhood | Casselman |
| Amenities Near By | Public Transit, Schools, Shopping |
| Structure | Deck |
Building
| Bathroom Total | 2 |
| Bedrooms Total | 3 |
| Appliances | Dishwasher, Dryer, Hood Fan, Refrigerator, Stove, Washer |
| Basement Development | Partially Finished |
| Basement Type | Full (partially Finished) |
| Constructed Date | 1981 |
| Construction Style Attachment | Attached |
| Half Bath Total | 1 |
| Heating Type | Forced Air |
| Stories Total | 2 |
| Size Interior | 1,070 Ft2 |
| Type | Row / Townhouse |
Parking
| Stall |
Land
| Acreage | No |
| Land Amenities | Public Transit, Schools, Shopping |
| Size Irregular | 228.13 |
| Size Total | 228.13 M2 |
| Size Total Text | 228.13 M2 |
Rooms
| Level | Type | Length | Width | Dimensions |
|---|---|---|---|---|
| Main Level | Living Room | 4.21 m | 5.58 m | 4.21 m x 5.58 m |
| Main Level | Kitchen | 3.45 m | 3.09 m | 3.45 m x 3.09 m |
| Upper Level | Primary Bedroom | 4.2 m | 3.45 m | 4.2 m x 3.45 m |
| Upper Level | Bedroom 2 | 2.74 m | 3.14 m | 2.74 m x 3.14 m |
| Upper Level | Bedroom 3 | 2.41 m | 3.68 m | 2.41 m x 3.68 m |
https://www.realtor.ca/real-estate/28971437/14630-54-st-nw-edmonton-casselman
