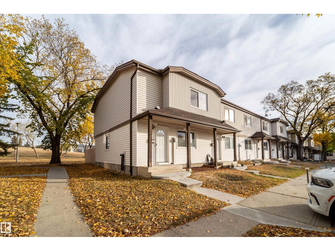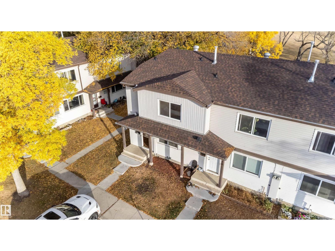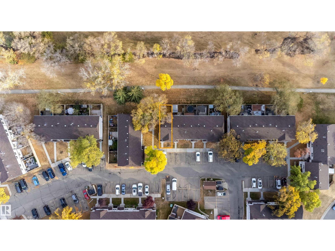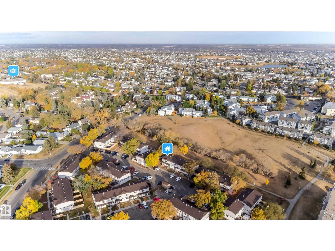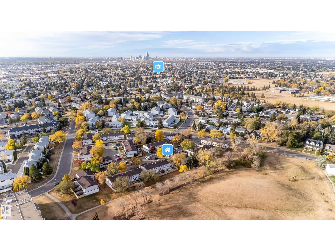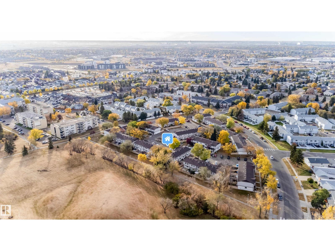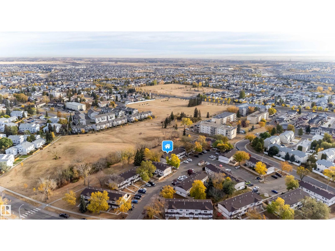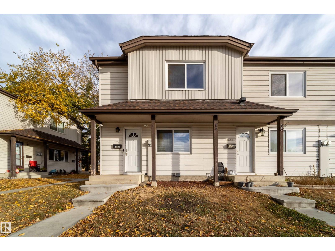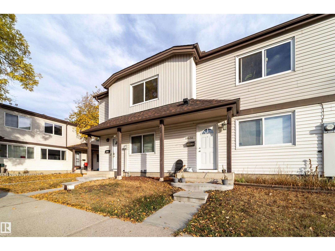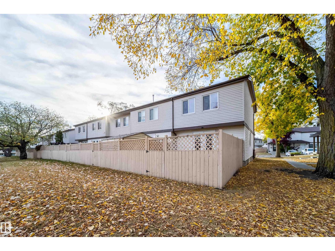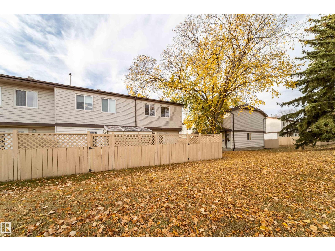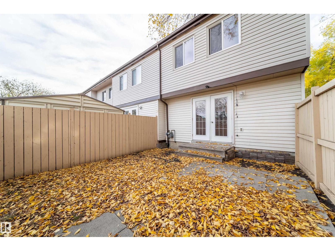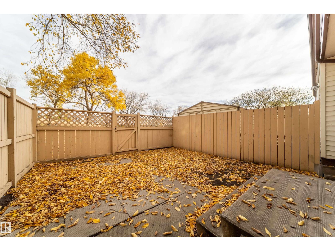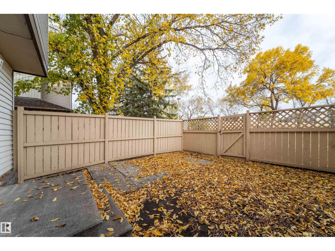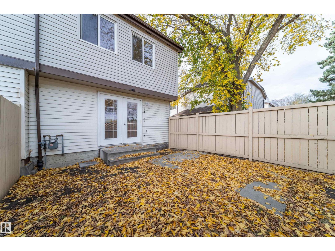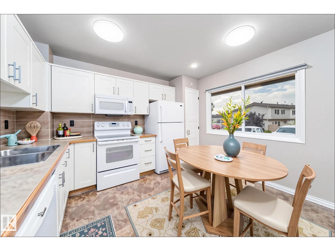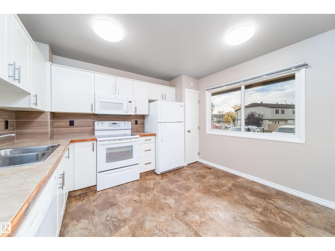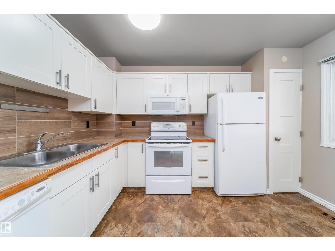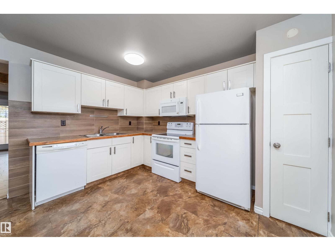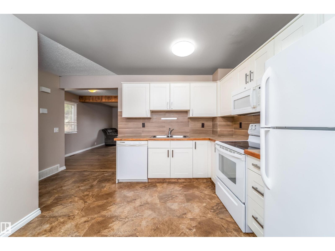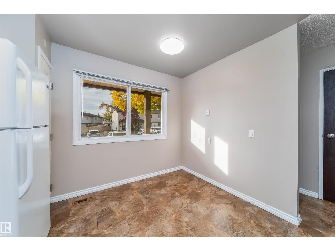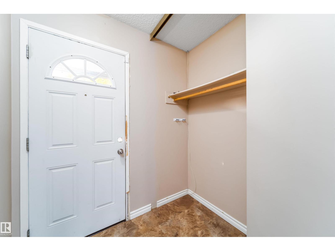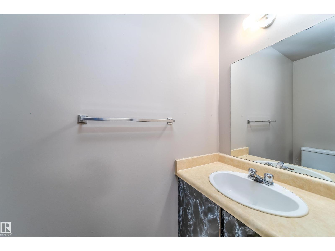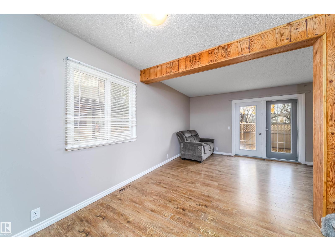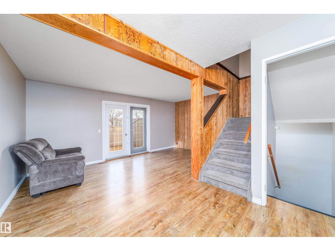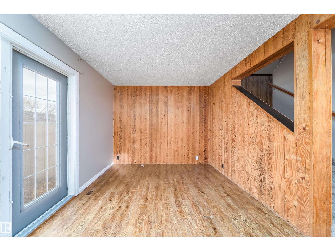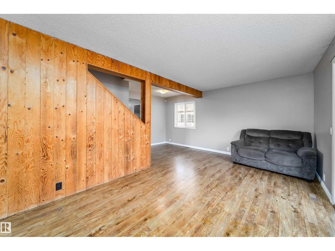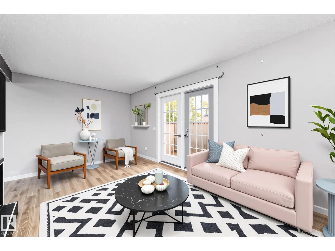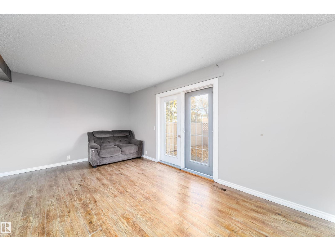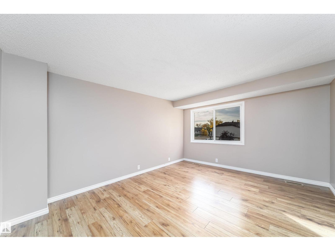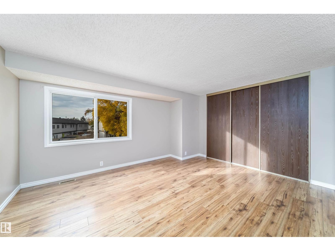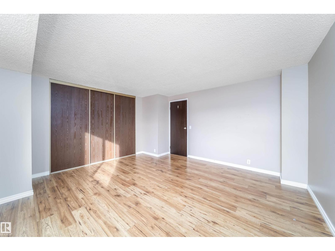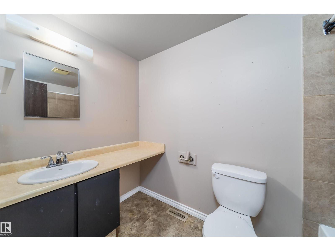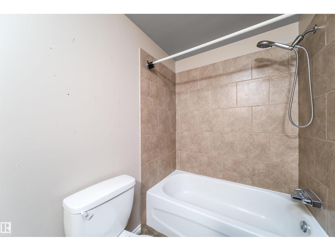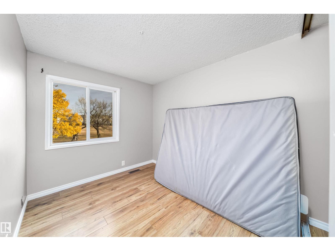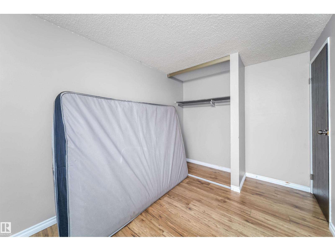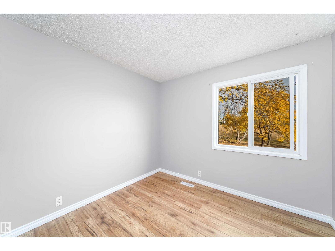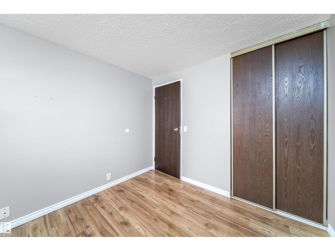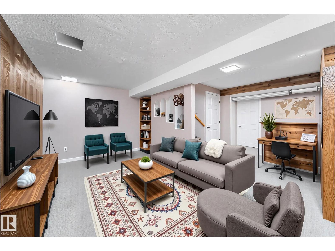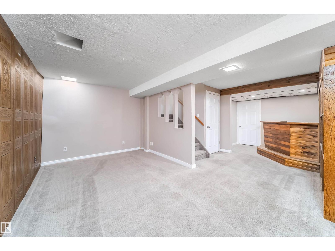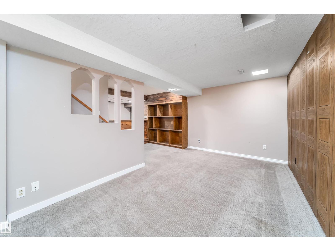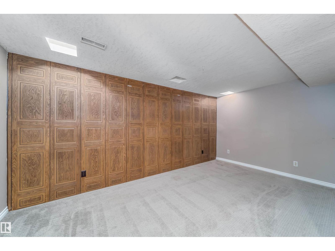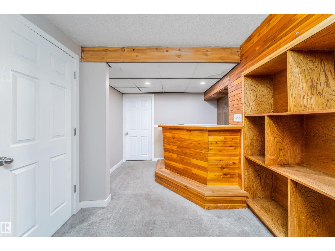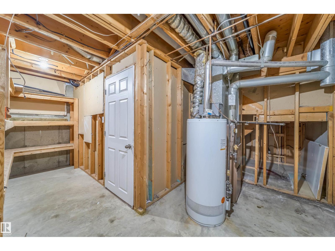14634 54 St Nw Edmonton, Alberta T5A 4L6
$199,000Maintenance, Exterior Maintenance, Insurance, Other, See Remarks, Property Management
$450.72 Monthly
Maintenance, Exterior Maintenance, Insurance, Other, See Remarks, Property Management
$450.72 MonthlyAn Ideal Beginning or a Smart Investment Awaits! Discover comfort and potential in this thoughtfully designed townhome nestled in the vibrant community of Casselman. Offering over 1,100 sq. ft. of living space, this home is the perfect canvas for your personal touch. The main floor welcomes you with a bright, open layout featuring a large living area that flows onto a private fenced backyard backs onto a beautiful park. The kitchen provides plenty of cabinetry and is complemented by a formal dining area overlooking the living room. A convenient 2-piece bath completes the main level. Upstairs, you’ll find a spacious primary bedroom with generous closet space, easily fitting a king-sized bed, along with two additional bedrooms and a full 4-piece bath. Downstairs, the finished basement adds valuable extra space with a wet bar, offering the perfect spot for a games room, home gym, or lounge area. Well-managed complex, unbeatable access to shopping, schools, parks, restaurants and public transit. (id:47041)
Property Details
| MLS® Number | E4461336 |
| Property Type | Single Family |
| Neigbourhood | Casselman |
| Amenities Near By | Park, Golf Course, Playground, Schools, Shopping, Ski Hill |
| Features | Corner Site, Wet Bar |
Building
| Bathroom Total | 2 |
| Bedrooms Total | 3 |
| Amenities | Vinyl Windows |
| Appliances | Dishwasher, Microwave Range Hood Combo, Refrigerator, Stove |
| Basement Development | Finished |
| Basement Type | Full (finished) |
| Constructed Date | 1981 |
| Construction Style Attachment | Attached |
| Half Bath Total | 1 |
| Heating Type | Forced Air |
| Stories Total | 2 |
| Size Interior | 1,130 Ft2 |
| Type | Row / Townhouse |
Parking
| Stall |
Land
| Acreage | No |
| Fence Type | Fence |
| Land Amenities | Park, Golf Course, Playground, Schools, Shopping, Ski Hill |
| Size Irregular | 242.59 |
| Size Total | 242.59 M2 |
| Size Total Text | 242.59 M2 |
Rooms
| Level | Type | Length | Width | Dimensions |
|---|---|---|---|---|
| Basement | Recreation Room | Measurements not available | ||
| Main Level | Living Room | 5.29 m | 2.94 m | 5.29 m x 2.94 m |
| Main Level | Dining Room | 2.8 m | 2.16 m | 2.8 m x 2.16 m |
| Main Level | Kitchen | 3.22 m | 3.58 m | 3.22 m x 3.58 m |
| Upper Level | Primary Bedroom | 4.51 m | 4.15 m | 4.51 m x 4.15 m |
| Upper Level | Bedroom 2 | 2.41 m | 3.61 m | 2.41 m x 3.61 m |
| Upper Level | Bedroom 3 | 2.78 m | 2.58 m | 2.78 m x 2.58 m |
https://www.realtor.ca/real-estate/28967049/14634-54-st-nw-edmonton-casselman
