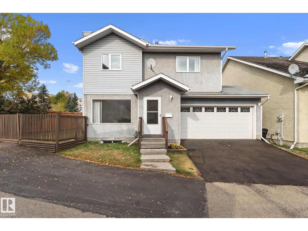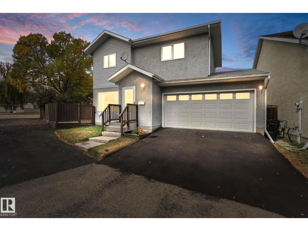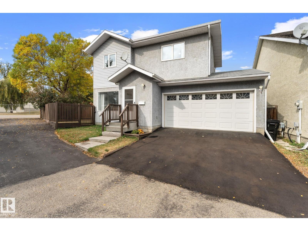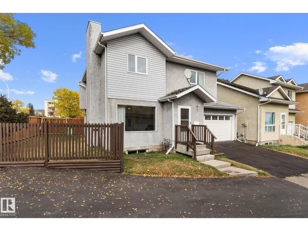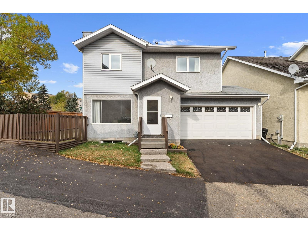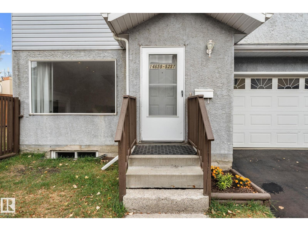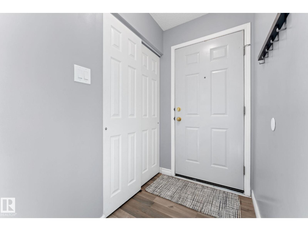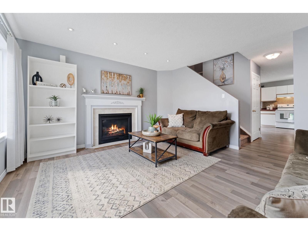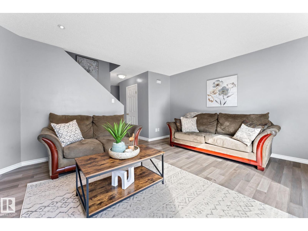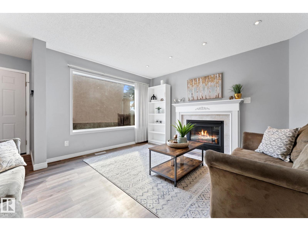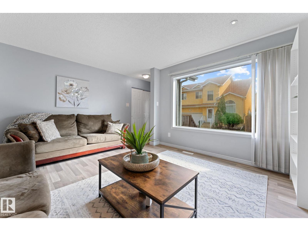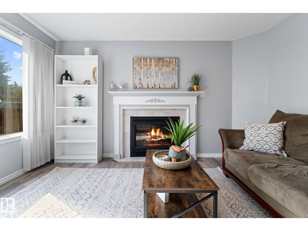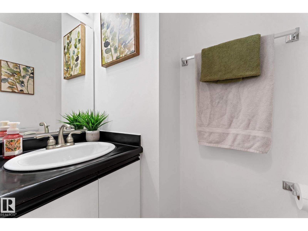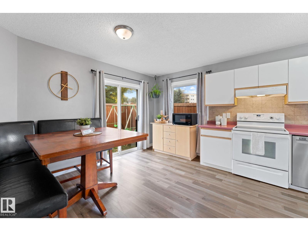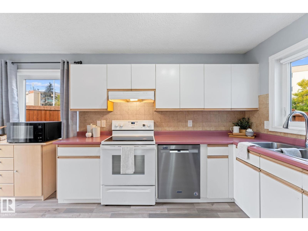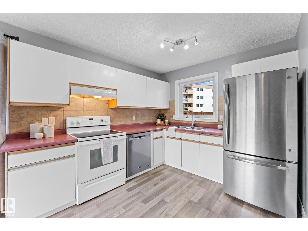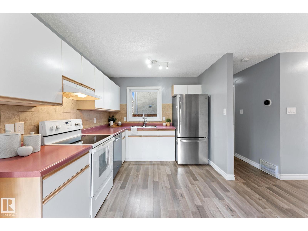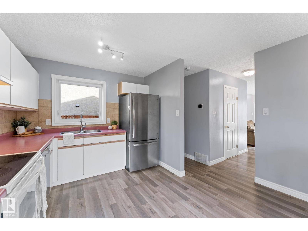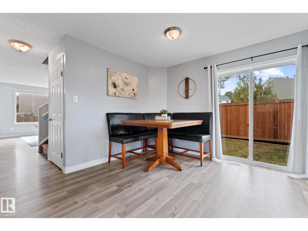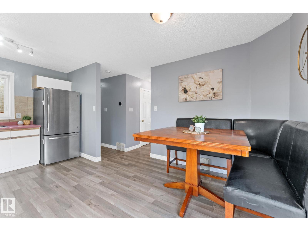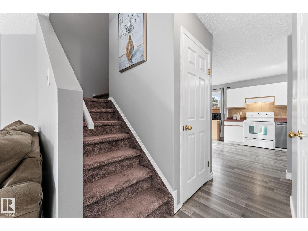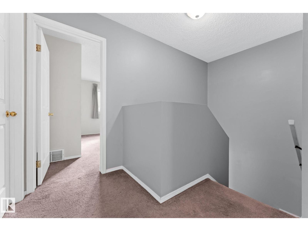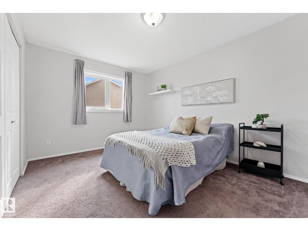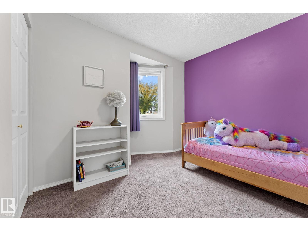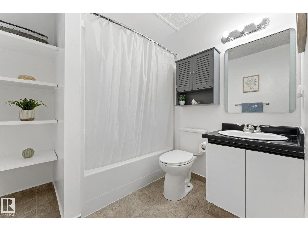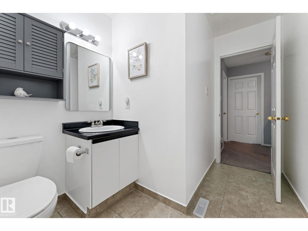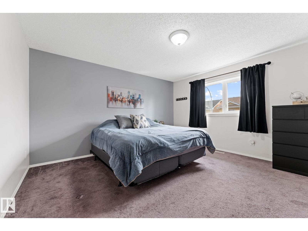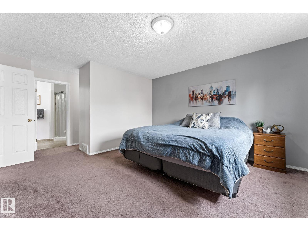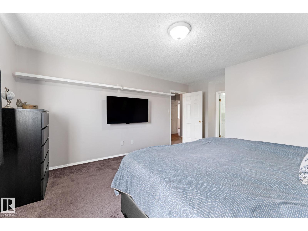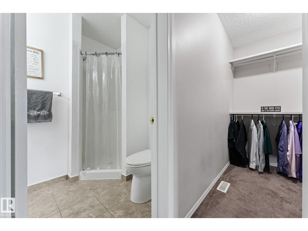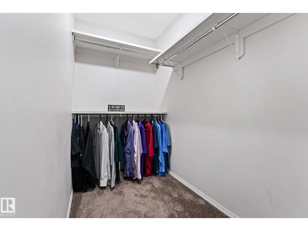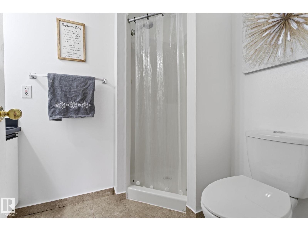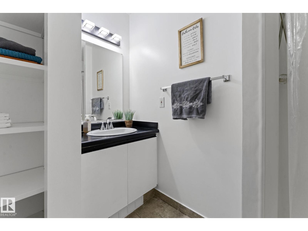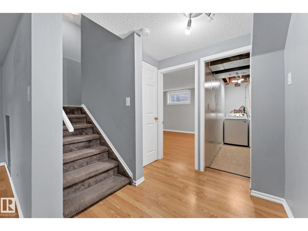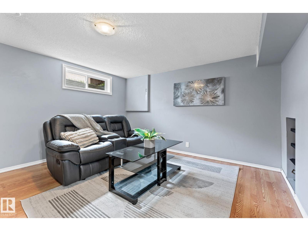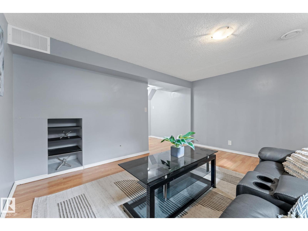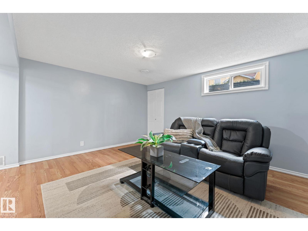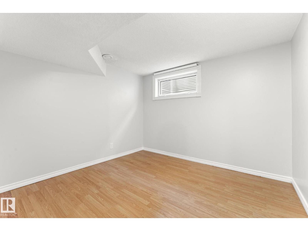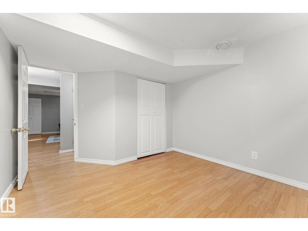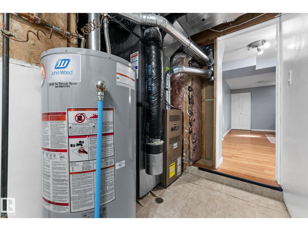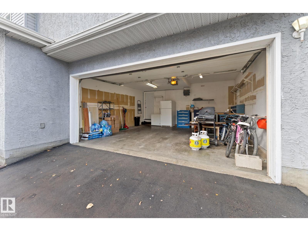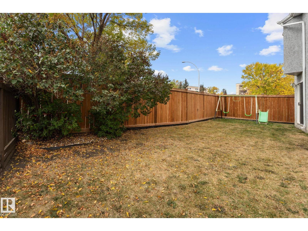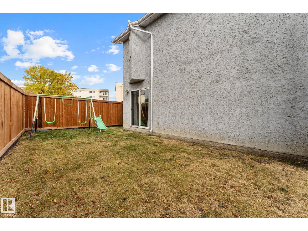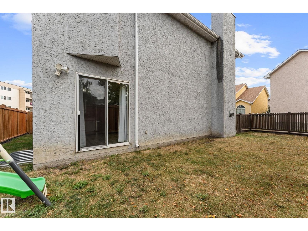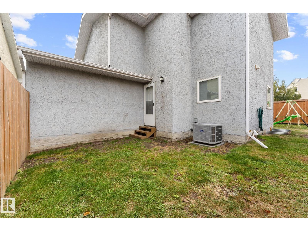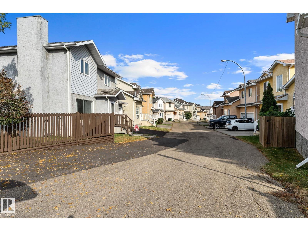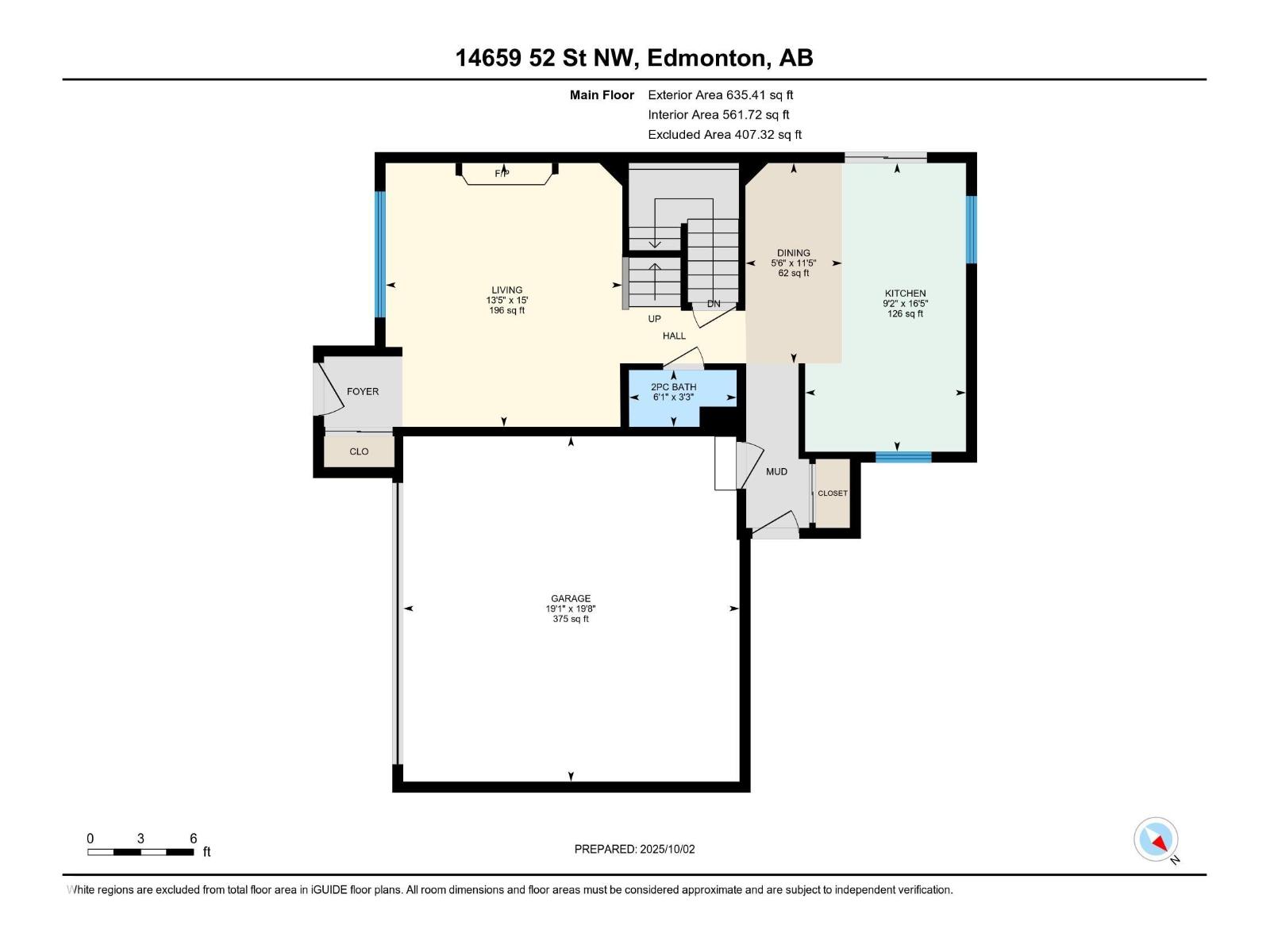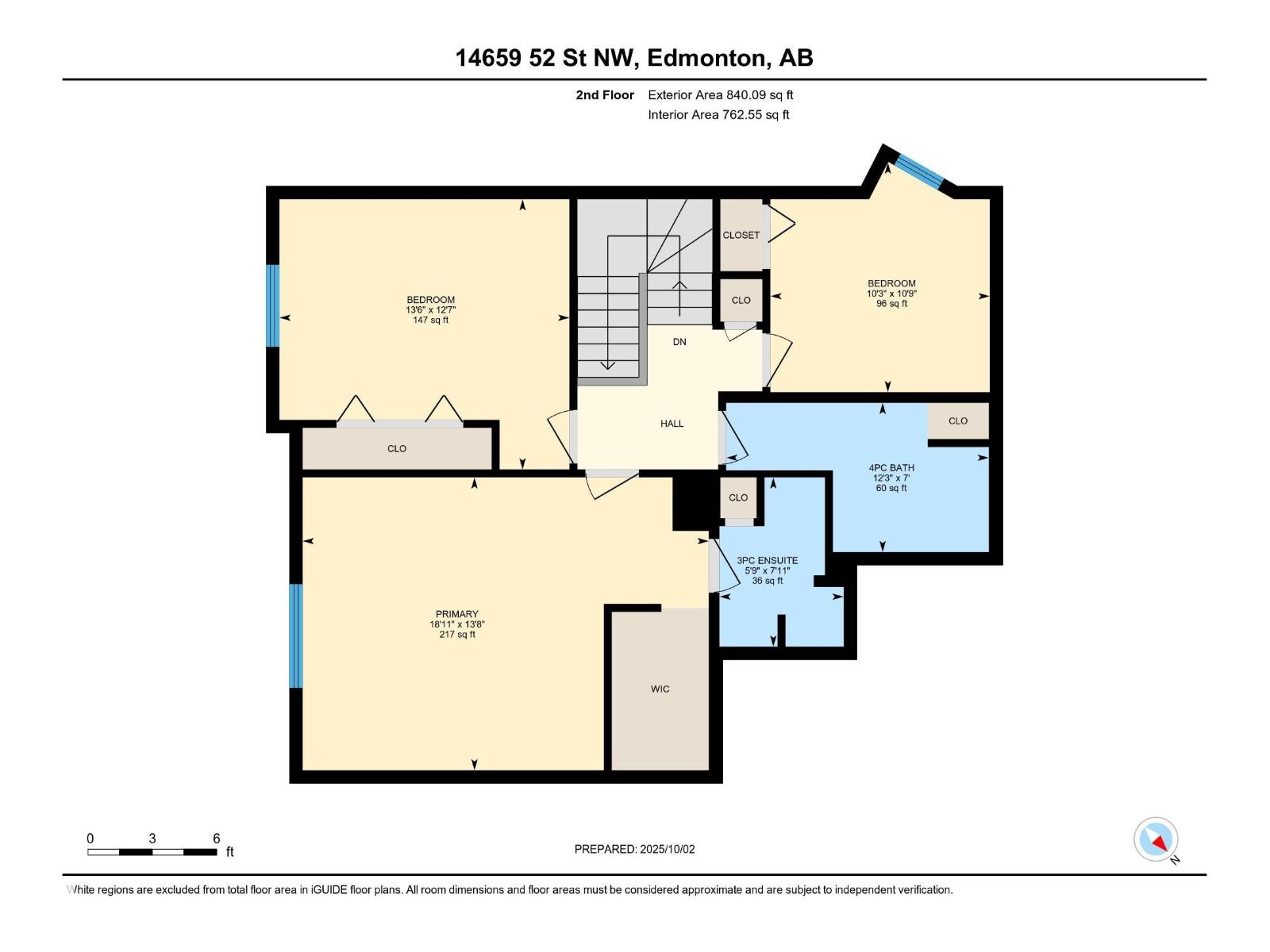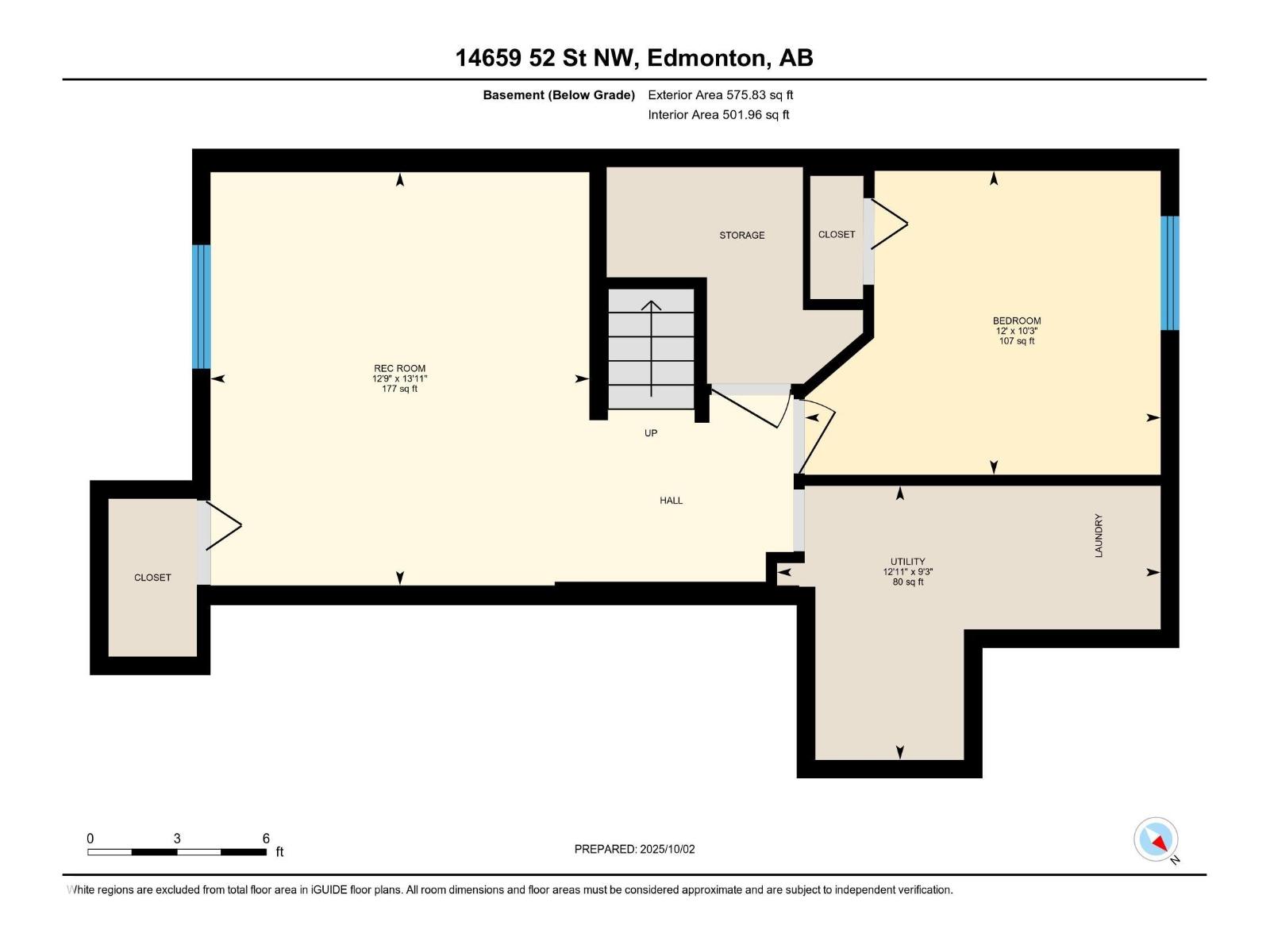14659 52 St Nw Nw Edmonton, Alberta T5A 4Z7
$359,700Maintenance, Exterior Maintenance, Insurance, Property Management, Other, See Remarks
$133 Monthly
Maintenance, Exterior Maintenance, Insurance, Property Management, Other, See Remarks
$133 MonthlyStep into the freedom of a detached home with ultra-low maintenance fees ($133) giving you the benefits of single-family living without all of the upkeep. A rare corner lot plus a heated double garage is a winter game-changer The main floor includes a bright eat-in kitchen, living room w/ gas fireplace, and half bath. Upstairs features 3 bedrooms, including a spacious primary suite with walk-in closet and ensuite. The fully finished basement adds a large rec room and 4th bedroom. Recent upgrades include newer windows and central A/C., flooring, appliances, resurfaced driveway, basement window egress, lighting, paint, Eco-Bee smart thermostat, fence, storm doors, electrical switches and plugs, plumbing runs, toilets, refined bathrooms and showers. Private fenced yard. Conveniently located near schools, shopping, parks, LRT, and easy Anthony Henday access. An extremely rare chance to secure a detached home showcasing the flexibility and value discerning buyers deserve. (id:47041)
Property Details
| MLS® Number | E4460528 |
| Property Type | Single Family |
| Neigbourhood | Casselman |
| Amenities Near By | Playground, Public Transit, Schools, Shopping |
| Features | Corner Site, See Remarks, No Animal Home, No Smoking Home, Level |
| Parking Space Total | 4 |
Building
| Bathroom Total | 3 |
| Bedrooms Total | 4 |
| Appliances | Dishwasher, Dryer, Garage Door Opener Remote(s), Garage Door Opener, Hood Fan, Stove, Washer, Refrigerator |
| Basement Development | Finished |
| Basement Type | Full (finished) |
| Constructed Date | 1994 |
| Cooling Type | Central Air Conditioning |
| Fireplace Fuel | Gas |
| Fireplace Present | Yes |
| Fireplace Type | Unknown |
| Half Bath Total | 1 |
| Heating Type | Forced Air |
| Stories Total | 2 |
| Size Interior | 1,476 Ft2 |
| Type | House |
Parking
| Attached Garage |
Land
| Acreage | No |
| Fence Type | Fence |
| Land Amenities | Playground, Public Transit, Schools, Shopping |
| Size Irregular | 270.89 |
| Size Total | 270.89 M2 |
| Size Total Text | 270.89 M2 |
Rooms
| Level | Type | Length | Width | Dimensions |
|---|---|---|---|---|
| Basement | Family Room | 4.24 m | 3.89 m | 4.24 m x 3.89 m |
| Basement | Bedroom 4 | 3.12 m | 3.65 m | 3.12 m x 3.65 m |
| Main Level | Living Room | 4.57 m | 4.1 m | 4.57 m x 4.1 m |
| Main Level | Dining Room | 3.47 m | 1.68 m | 3.47 m x 1.68 m |
| Main Level | Kitchen | 5 m | 2.79 m | 5 m x 2.79 m |
| Upper Level | Primary Bedroom | 4.17 m | 5.77 m | 4.17 m x 5.77 m |
| Upper Level | Bedroom 2 | 3.84 m | 4.12 m | 3.84 m x 4.12 m |
| Upper Level | Bedroom 3 | 3.27 m | 3.12 m | 3.27 m x 3.12 m |
https://www.realtor.ca/real-estate/28944308/14659-52-st-nw-nw-edmonton-casselman
