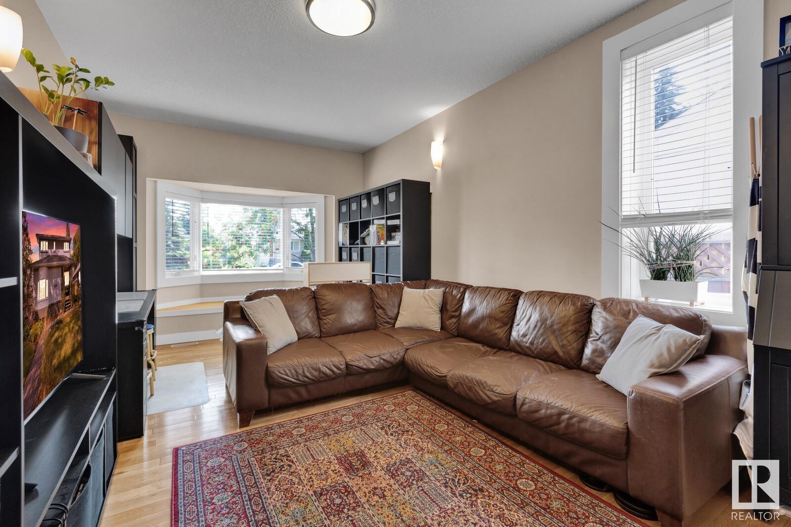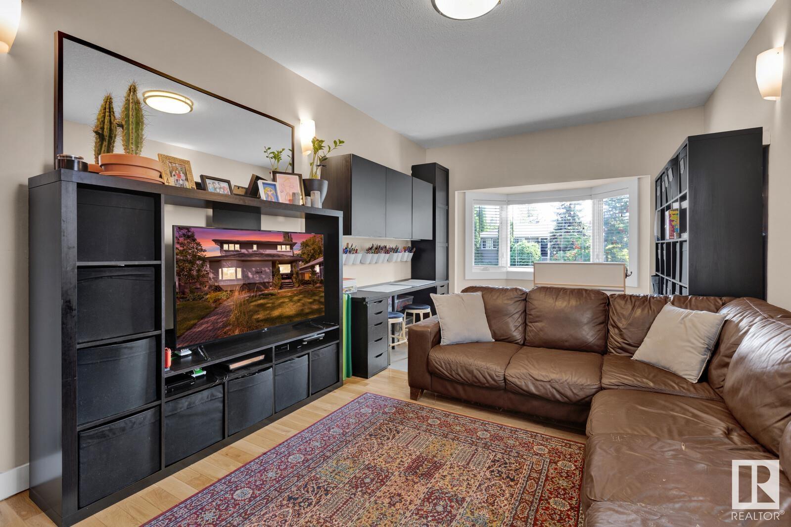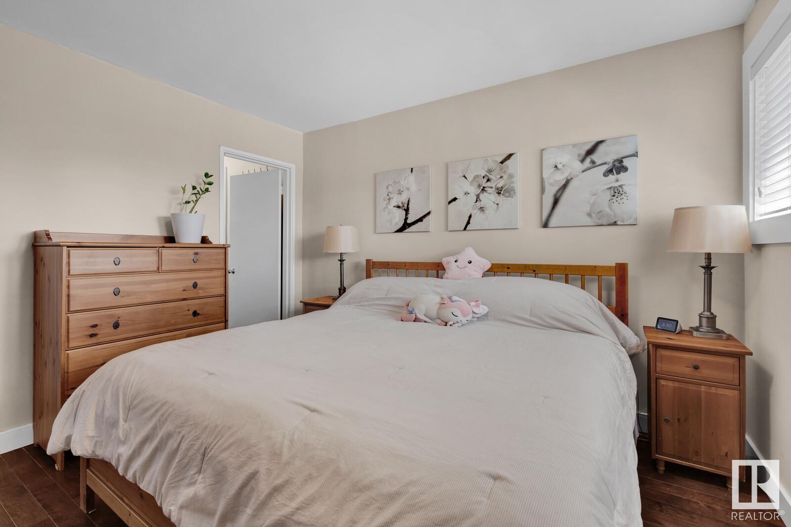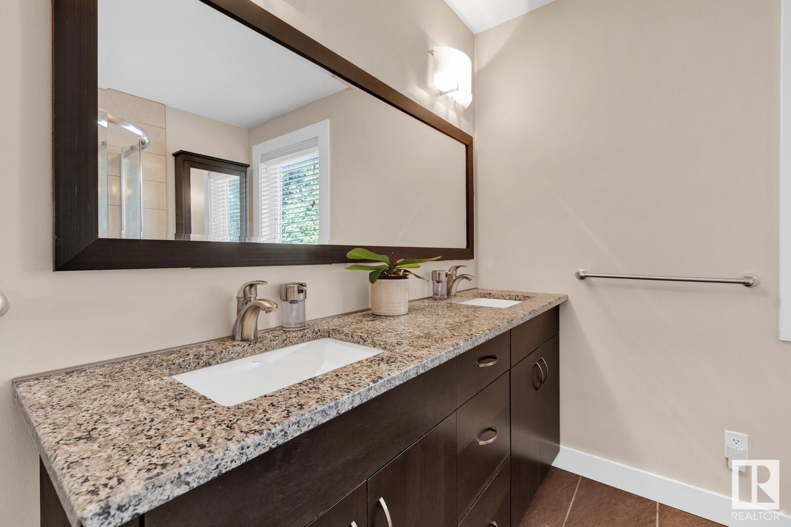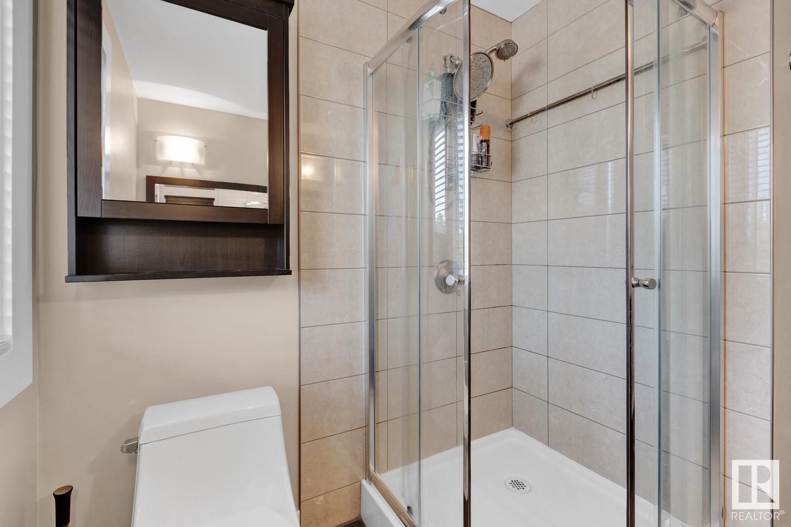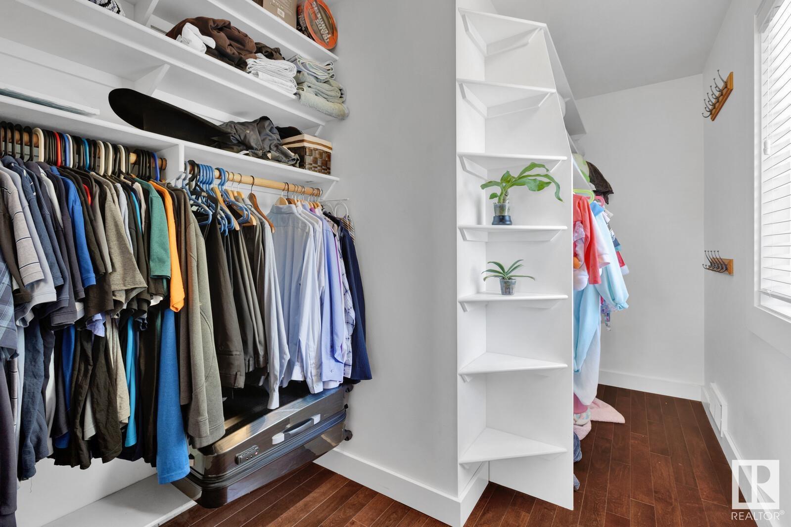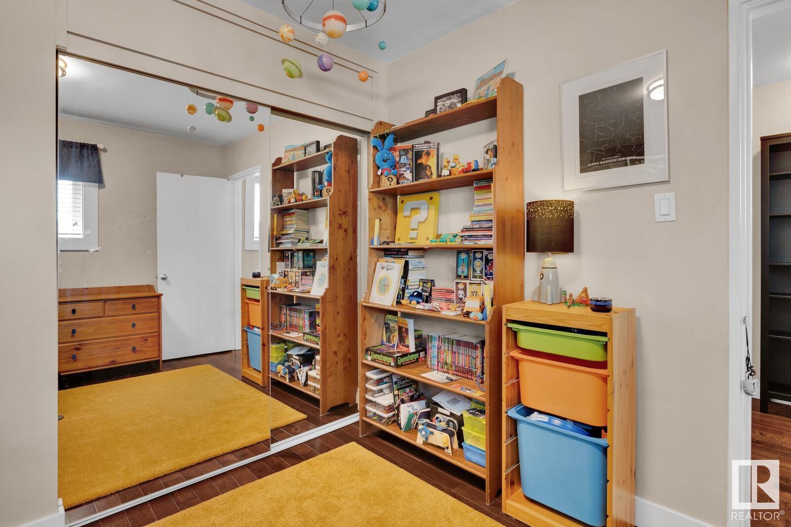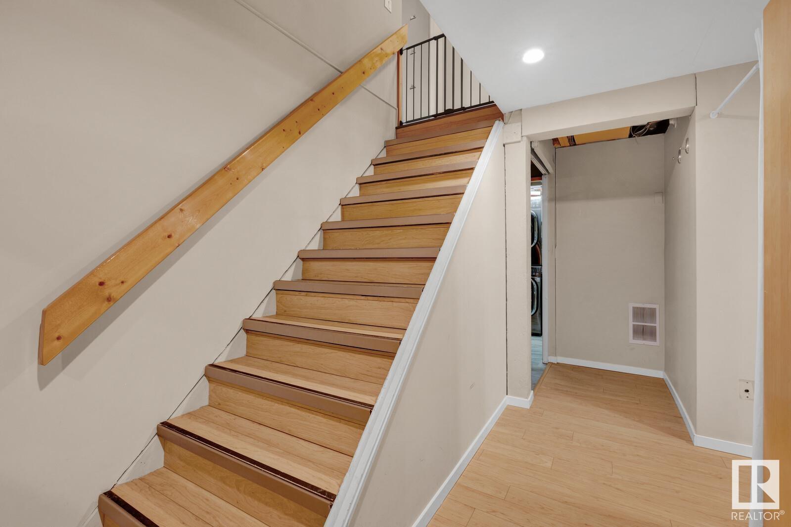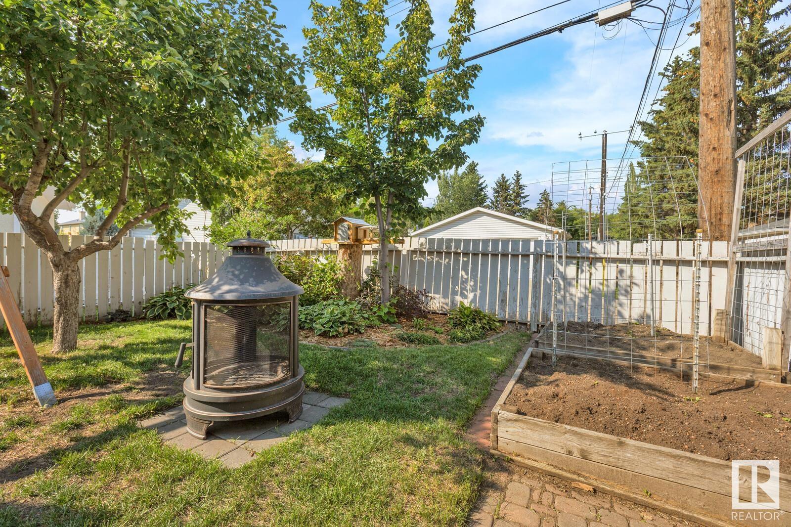3 Bedroom
4 Bathroom
1796.4966 sqft
Central Air Conditioning
Forced Air
$639,900
Are you dreaming of a great new place to call home close to the River Valley, great schools & downtown? This Parkview 2 storey home may be the one! The front porch invites you to sit outside under its shelter watching runners, dog walkers & people watch. Upgrades are plentiful while still retaining some character & charm from the hardwood staircase & floors to the gracious front entry. The bright remodelled kitchen affords a view of the backyard and offers plenty of preparation space plus a casual dining bar. Formal dining room when you need more seating opens to a great room and there is an additional family room on the main floor. Upstairs the 3 bedrooms are spacious & the remodelled bathrooms are perfect, the Primary bedroom has an unexpected large walk-in closet. Finished basement offers additional living space. Shady treed yard has room for garage, deck, shed, trampoline, gardens & play structure. Central air for hot summers nights. Its time to book an appointment before this one is sold! (id:47041)
Property Details
|
MLS® Number
|
E4403845 |
|
Property Type
|
Single Family |
|
Neigbourhood
|
Parkview |
|
Amenities Near By
|
Playground, Public Transit, Schools, Shopping |
|
Features
|
See Remarks, Lane, No Smoking Home |
|
Parking Space Total
|
2 |
|
Structure
|
Deck, Porch |
Building
|
Bathroom Total
|
4 |
|
Bedrooms Total
|
3 |
|
Appliances
|
Dishwasher, Dryer, Freezer, Hood Fan, Microwave, Refrigerator, Storage Shed, Gas Stove(s), Washer, Window Coverings |
|
Basement Development
|
Finished |
|
Basement Type
|
Full (finished) |
|
Constructed Date
|
1954 |
|
Construction Style Attachment
|
Detached |
|
Cooling Type
|
Central Air Conditioning |
|
Half Bath Total
|
1 |
|
Heating Type
|
Forced Air |
|
Stories Total
|
2 |
|
Size Interior
|
1796.4966 Sqft |
|
Type
|
House |
Parking
Land
|
Acreage
|
No |
|
Fence Type
|
Fence |
|
Land Amenities
|
Playground, Public Transit, Schools, Shopping |
|
Size Irregular
|
510.69 |
|
Size Total
|
510.69 M2 |
|
Size Total Text
|
510.69 M2 |
Rooms
| Level |
Type |
Length |
Width |
Dimensions |
|
Basement |
Recreation Room |
6.97 m |
3.54 m |
6.97 m x 3.54 m |
|
Main Level |
Living Room |
4.72 m |
3.59 m |
4.72 m x 3.59 m |
|
Main Level |
Dining Room |
4.72 m |
3.66 m |
4.72 m x 3.66 m |
|
Main Level |
Kitchen |
6 m |
3.54 m |
6 m x 3.54 m |
|
Main Level |
Family Room |
6.13 m |
3.33 m |
6.13 m x 3.33 m |
|
Upper Level |
Primary Bedroom |
3.59 m |
3.5 m |
3.59 m x 3.5 m |
|
Upper Level |
Bedroom 2 |
3.59 m |
2.75 m |
3.59 m x 2.75 m |
|
Upper Level |
Bedroom 3 |
3.61 m |
3.4 m |
3.61 m x 3.4 m |















