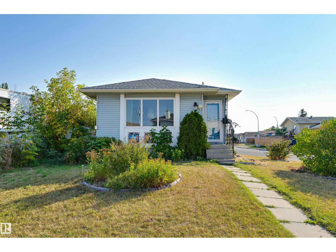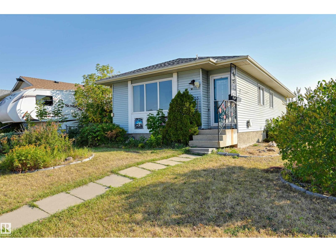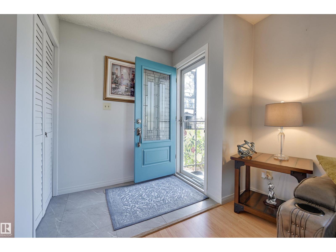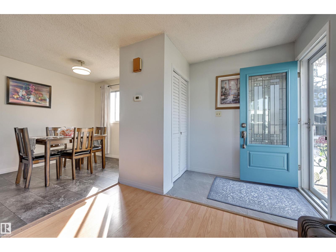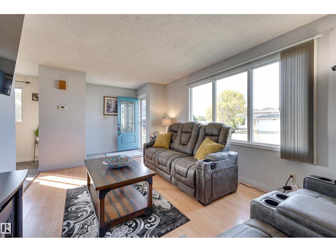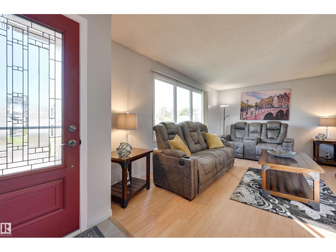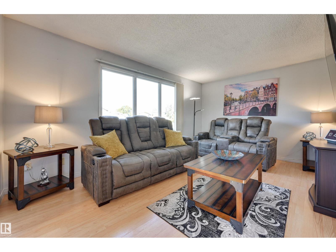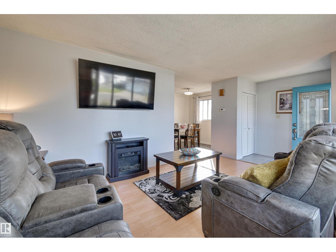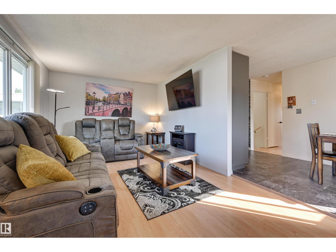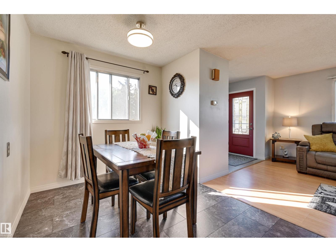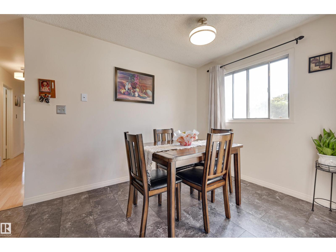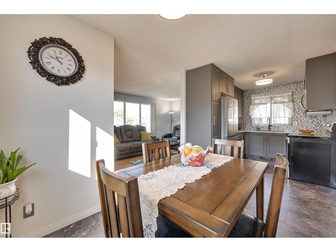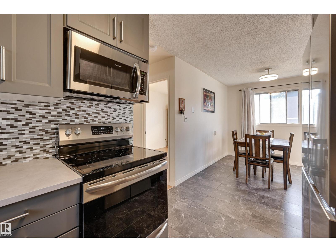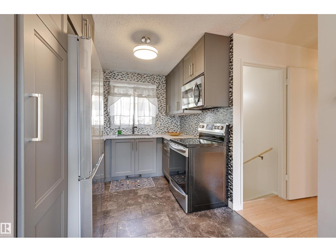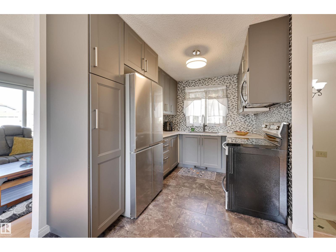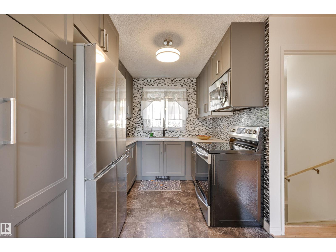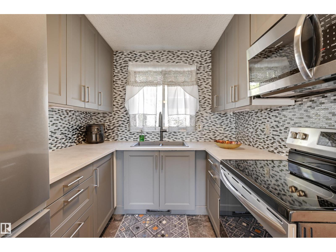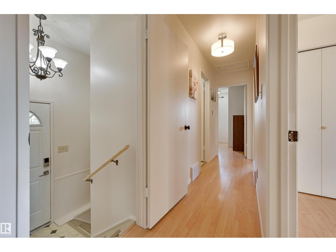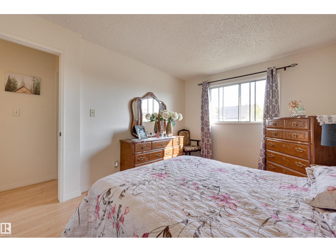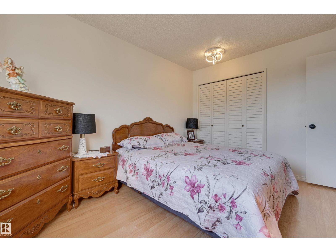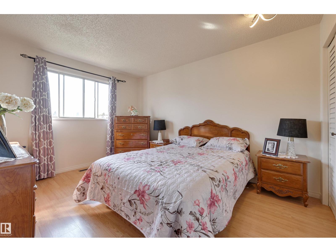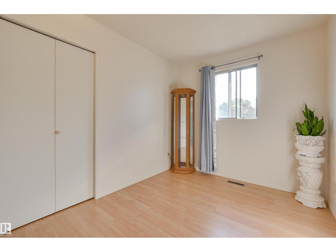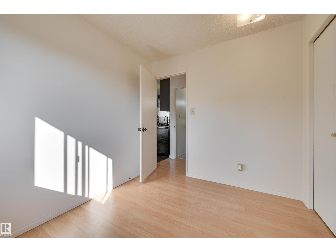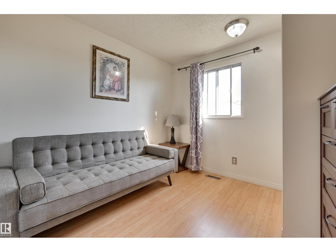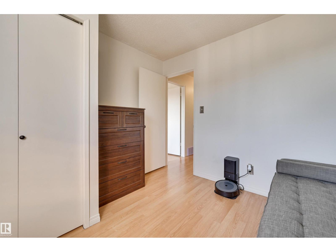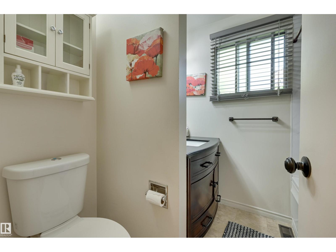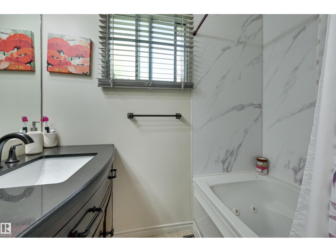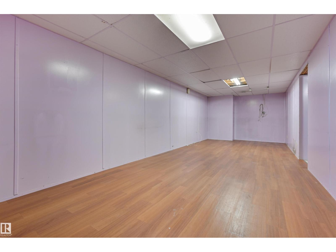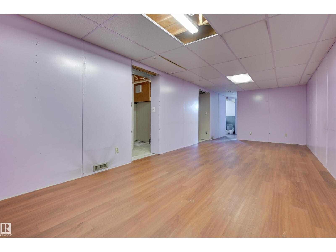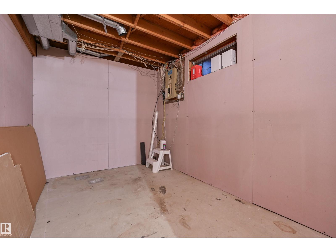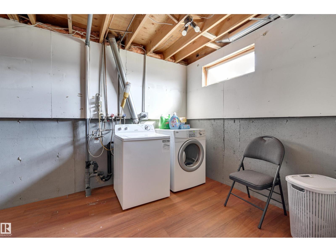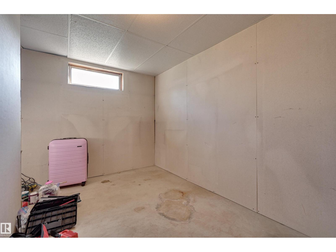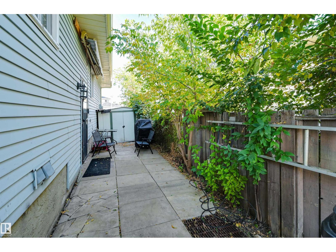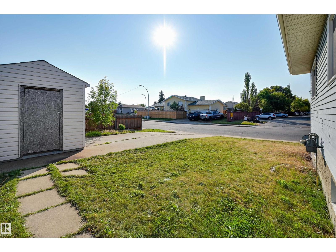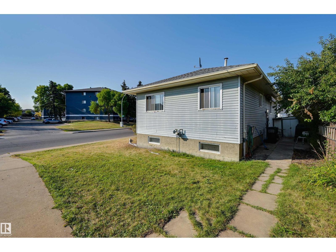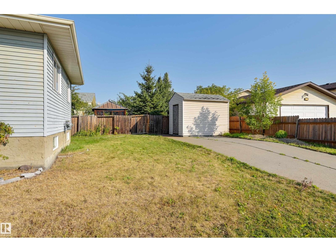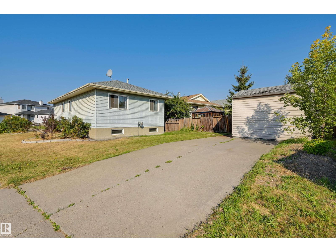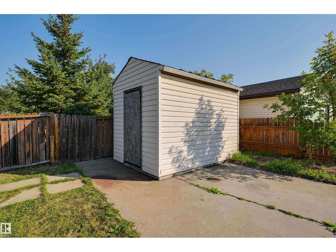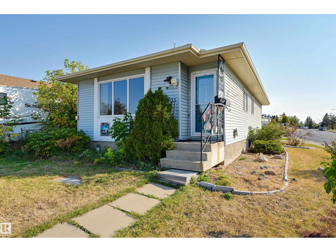3 Bedroom
1 Bathroom
923 ft2
Bungalow
Forced Air
$334,700
In a superb location sits this well-kept, freshly painted 3-bedroom bungalow with a partially finished basement. Step inside, you'll find a clean well-laid-out floor plan that the owners have maintained over the years. The main floor features a large sun-filled living room, a spacious, bright dining area, and a functional kitchen with newer cabinets and countertops. Down the hall is a remodeled bathroom with a jetted tub and spacious primary bedroom, along with two additional bedrooms. The basement has a rec room, houses the laundry room, a roughed-in bathroom and lots of storage. The large corner yard has plenty of room to entertain and play in, and with a little elbow grease, this yard will be a gem. Near all amenities, shopping, entertainment, professional services, minutes from the Henday, and other major routes. Perfect for first-time buyers, those wishing to downsize, and with a side entrance to the basement, an opportunity for investors. All around this home checks many boxes. (id:47041)
Property Details
|
MLS® Number
|
E4458750 |
|
Property Type
|
Single Family |
|
Neigbourhood
|
Kirkness |
|
Amenities Near By
|
Public Transit, Schools, Shopping |
|
Features
|
Corner Site, Flat Site, Park/reserve, No Smoking Home |
Building
|
Bathroom Total
|
1 |
|
Bedrooms Total
|
3 |
|
Appliances
|
Dryer, Microwave Range Hood Combo, Refrigerator, Storage Shed, Stove, Washer, Window Coverings |
|
Architectural Style
|
Bungalow |
|
Basement Development
|
Partially Finished |
|
Basement Type
|
Full (partially Finished) |
|
Constructed Date
|
1982 |
|
Construction Style Attachment
|
Detached |
|
Fire Protection
|
Smoke Detectors |
|
Heating Type
|
Forced Air |
|
Stories Total
|
1 |
|
Size Interior
|
923 Ft2 |
|
Type
|
House |
Parking
Land
|
Acreage
|
No |
|
Land Amenities
|
Public Transit, Schools, Shopping |
|
Size Irregular
|
381.24 |
|
Size Total
|
381.24 M2 |
|
Size Total Text
|
381.24 M2 |
Rooms
| Level |
Type |
Length |
Width |
Dimensions |
|
Basement |
Family Room |
8.91 m |
3.29 m |
8.91 m x 3.29 m |
|
Basement |
Storage |
3.77 m |
2.24 m |
3.77 m x 2.24 m |
|
Basement |
Storage |
3.35 m |
2.44 m |
3.35 m x 2.44 m |
|
Main Level |
Living Room |
4.98 m |
3.32 m |
4.98 m x 3.32 m |
|
Main Level |
Dining Room |
2.86 m |
2.37 m |
2.86 m x 2.37 m |
|
Main Level |
Kitchen |
3.18 m |
2.42 m |
3.18 m x 2.42 m |
|
Main Level |
Primary Bedroom |
3.96 m |
3.02 m |
3.96 m x 3.02 m |
|
Main Level |
Bedroom 2 |
2.97 m |
2.92 m |
2.97 m x 2.92 m |
|
Main Level |
Bedroom 3 |
3.04 m |
2.54 m |
3.04 m x 2.54 m |
https://www.realtor.ca/real-estate/28891608/14703-35-st-nw-edmonton-kirkness
