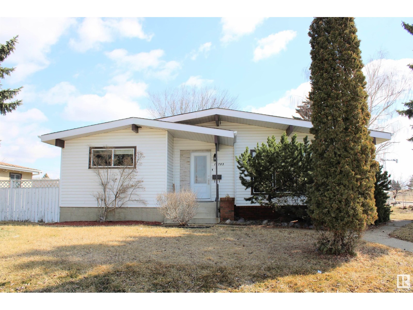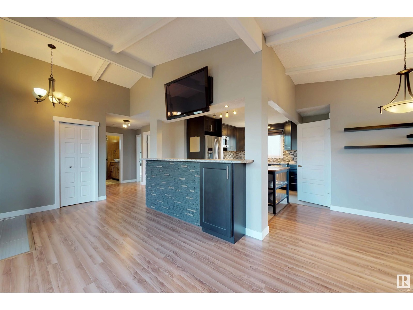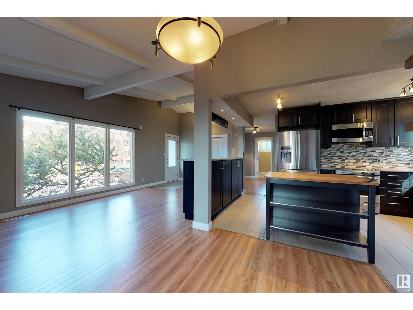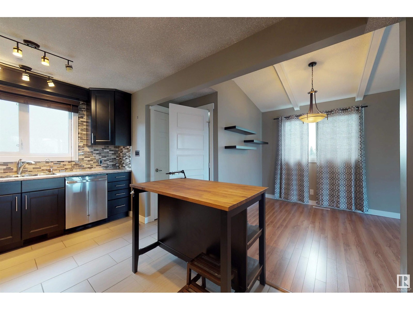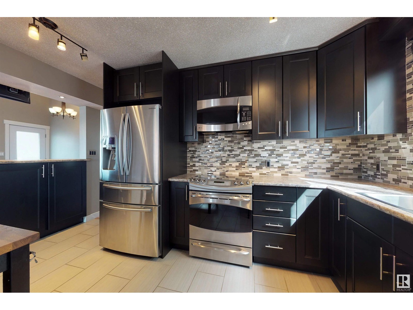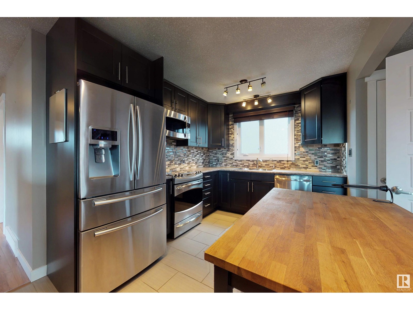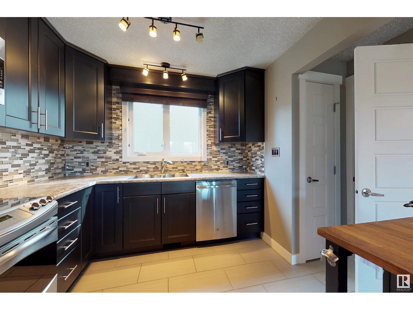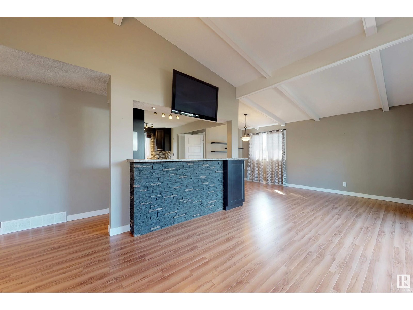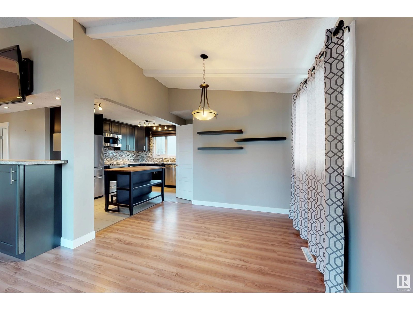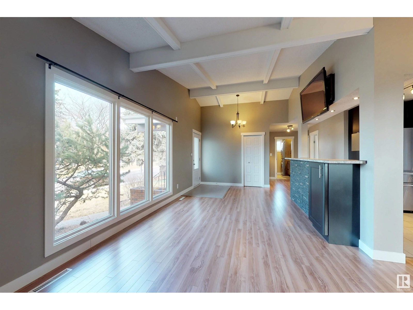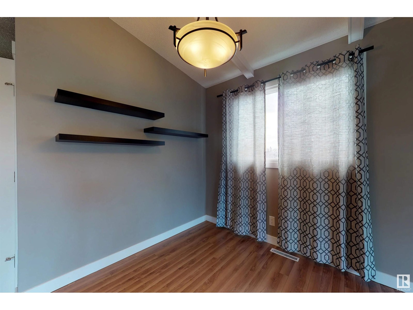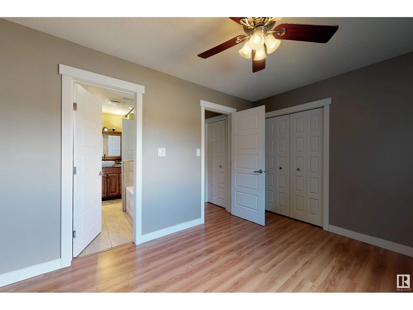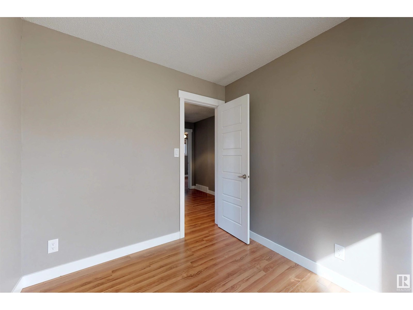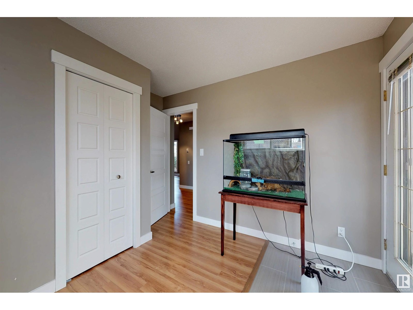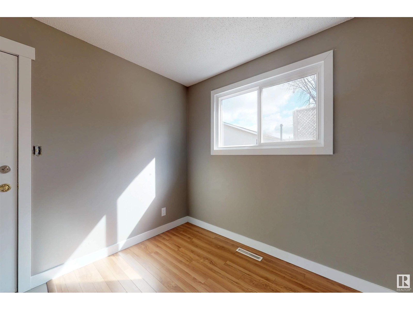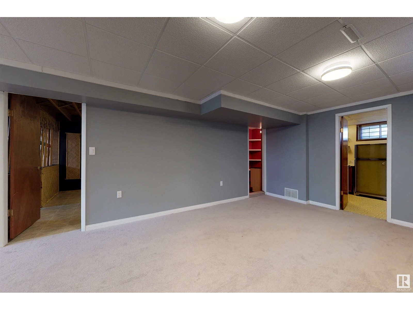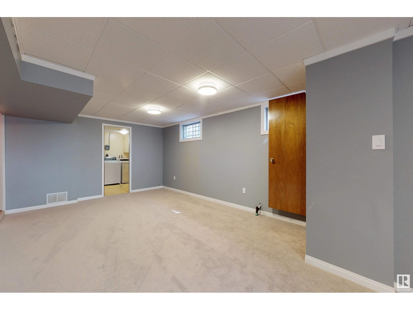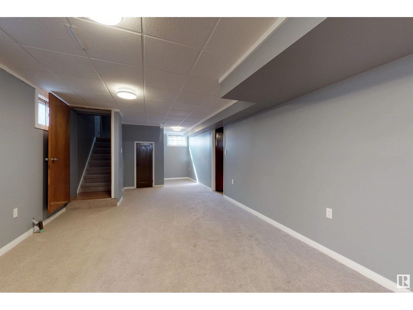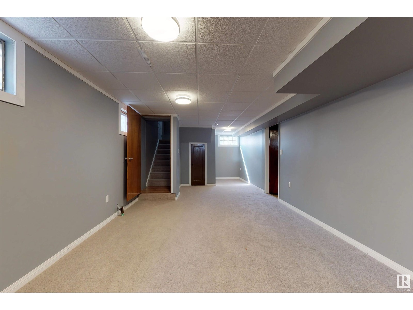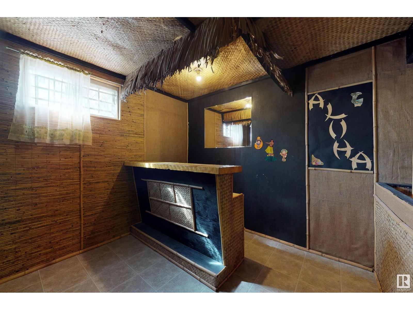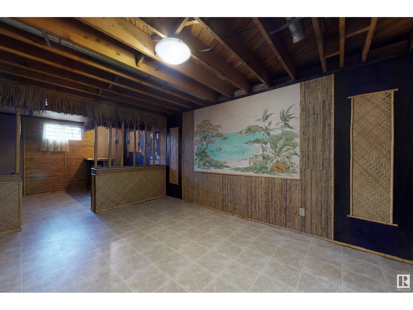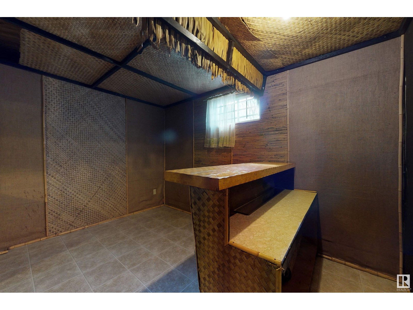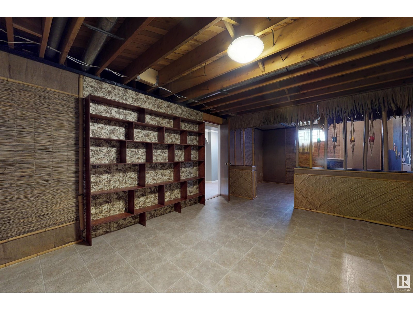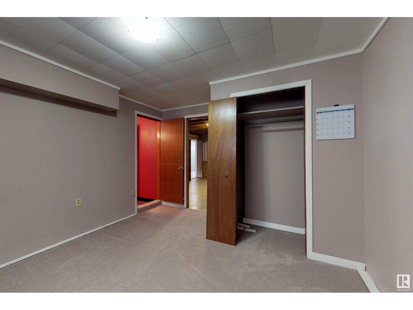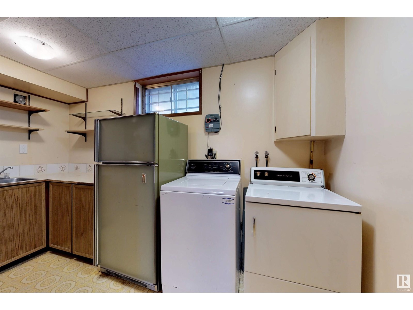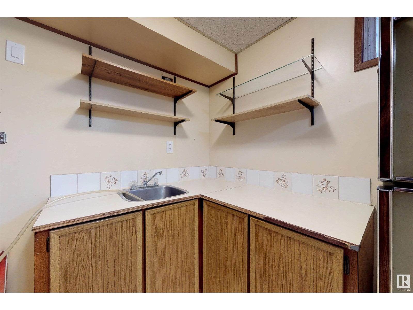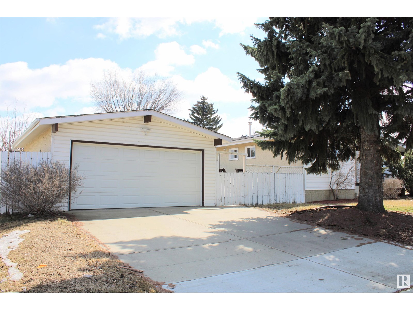4 Bedroom
2 Bathroom
1,325 ft2
Bungalow
Forced Air
$384,900
Searching for a Renovated Open Concept Home? This Chateau style bungalow features a total of 4 bedrooms and STYLISH chic renovations! Starting with the Heart of the Home: AKA The KITCHEN! Any Home Chef would appreciate the Ample amount of added counter-top space & stainless steel appliances. Everyone will compliment the kitchens gorgeous and rich dark cabinetry along with its added pots and pan drawers built into the raised eating bar! All 3 bedrooms upstairs are well sized & the main floor bathroom Has a Luxury Style Shower, Classy Tile Work & features main floor laundry! Separate Laundry is ALSO found in the fully finished basement with all small bachelor style 2nd Kitchen! The downstairs get away also features a vintage Tiki Bar theme that is nostalgically cool! Extra's to mention about the home include a Double Garage, Underground Irrigation watering system, Many Newer Upgrades & Walking distance to Diverse Schools (Hispanic, Catholic & Public). Superb Value! (id:47041)
Property Details
|
MLS® Number
|
E4441846 |
|
Property Type
|
Single Family |
|
Neigbourhood
|
Kilkenny |
|
Amenities Near By
|
Playground, Schools |
|
Community Features
|
Public Swimming Pool |
|
Features
|
Corner Site, No Smoking Home |
|
Parking Space Total
|
4 |
|
Structure
|
Deck |
Building
|
Bathroom Total
|
2 |
|
Bedrooms Total
|
4 |
|
Amenities
|
Vinyl Windows |
|
Appliances
|
Dishwasher, Garage Door Opener Remote(s), Garage Door Opener, Microwave, Window Coverings, Dryer, Refrigerator, Two Washers |
|
Architectural Style
|
Bungalow |
|
Basement Development
|
Finished |
|
Basement Type
|
Full (finished) |
|
Constructed Date
|
1969 |
|
Construction Style Attachment
|
Detached |
|
Fire Protection
|
Smoke Detectors |
|
Heating Type
|
Forced Air |
|
Stories Total
|
1 |
|
Size Interior
|
1,325 Ft2 |
|
Type
|
House |
Parking
Land
|
Acreage
|
No |
|
Fence Type
|
Fence |
|
Land Amenities
|
Playground, Schools |
|
Size Irregular
|
544.1 |
|
Size Total
|
544.1 M2 |
|
Size Total Text
|
544.1 M2 |
Rooms
| Level |
Type |
Length |
Width |
Dimensions |
|
Basement |
Family Room |
8.35 m |
3.98 m |
8.35 m x 3.98 m |
|
Basement |
Bedroom 4 |
4.1 m |
3.76 m |
4.1 m x 3.76 m |
|
Basement |
Second Kitchen |
|
|
Measurements not available |
|
Main Level |
Living Room |
7.77 m |
3.69 m |
7.77 m x 3.69 m |
|
Main Level |
Dining Room |
2.5 m |
2.47 m |
2.5 m x 2.47 m |
|
Main Level |
Kitchen |
3.85 m |
4.55 m |
3.85 m x 4.55 m |
|
Main Level |
Primary Bedroom |
4.26 m |
3.25 m |
4.26 m x 3.25 m |
|
Main Level |
Bedroom 2 |
2.81 m |
3.18 m |
2.81 m x 3.18 m |
|
Main Level |
Bedroom 3 |
2.65 m |
3.45 m |
2.65 m x 3.45 m |
https://www.realtor.ca/real-estate/28456021/14703-75a-st-nw-edmonton-kilkenny
