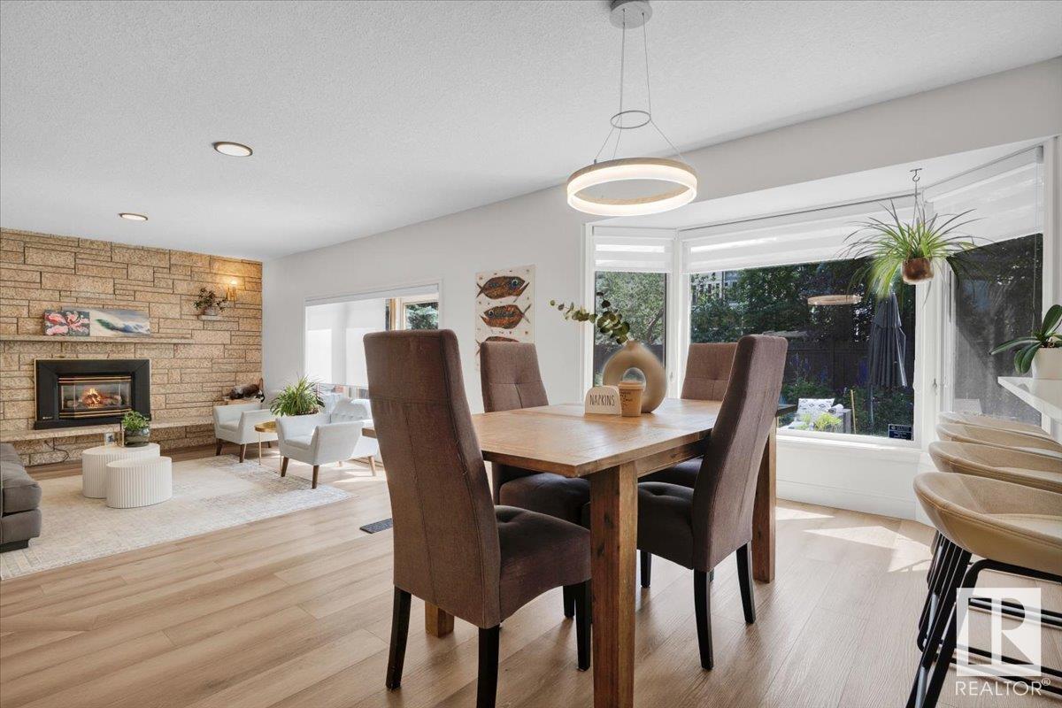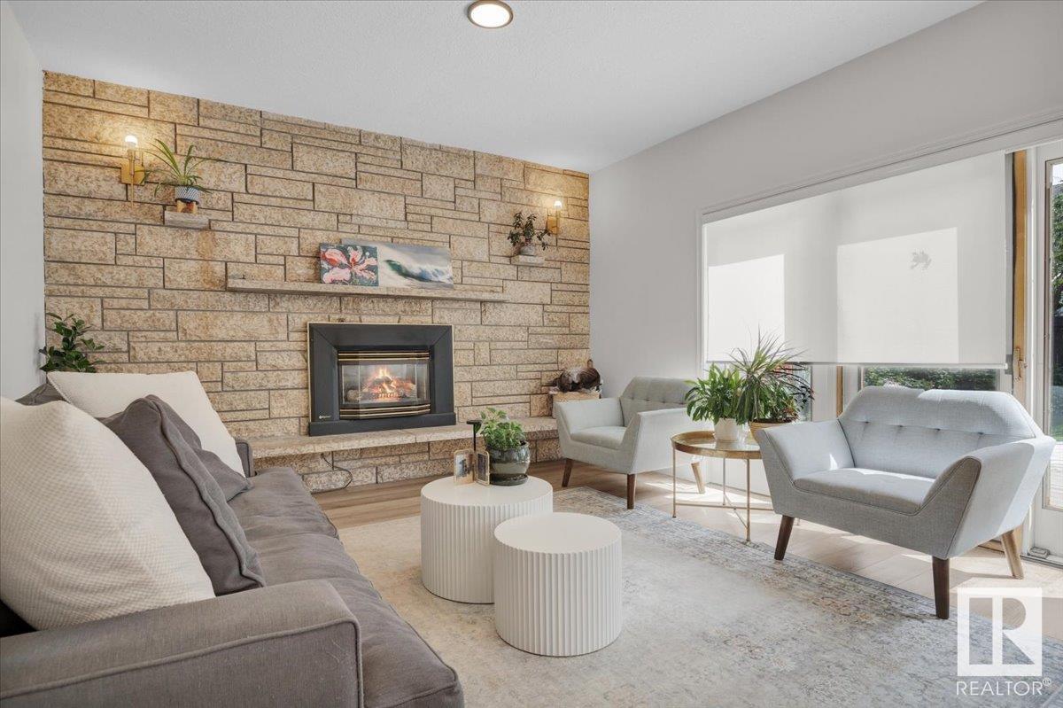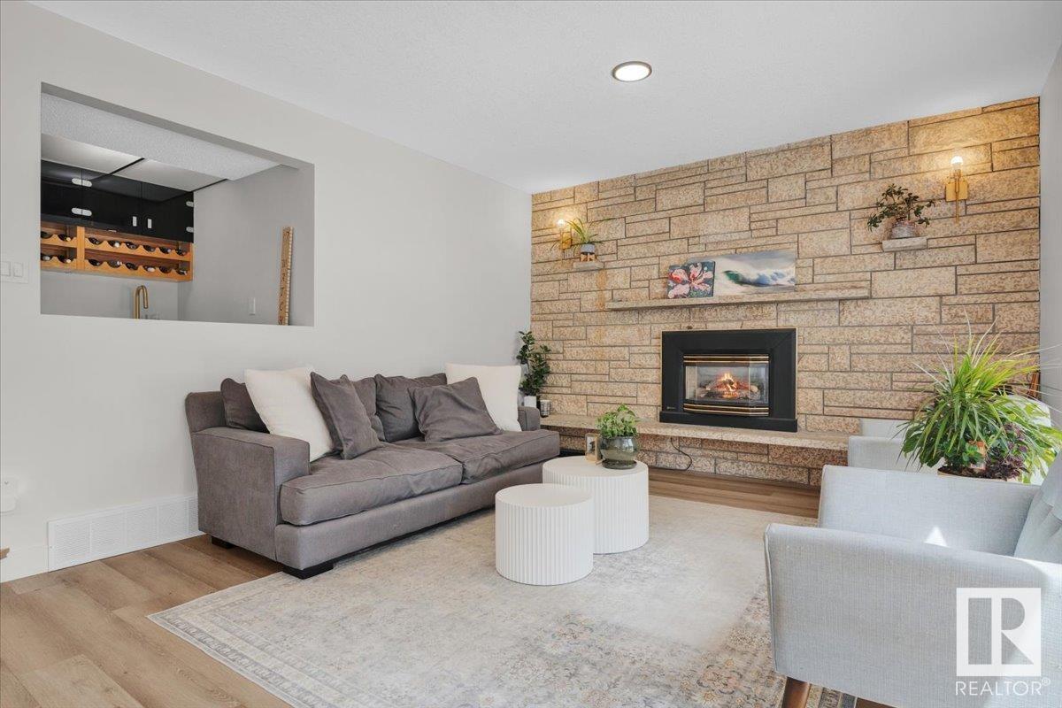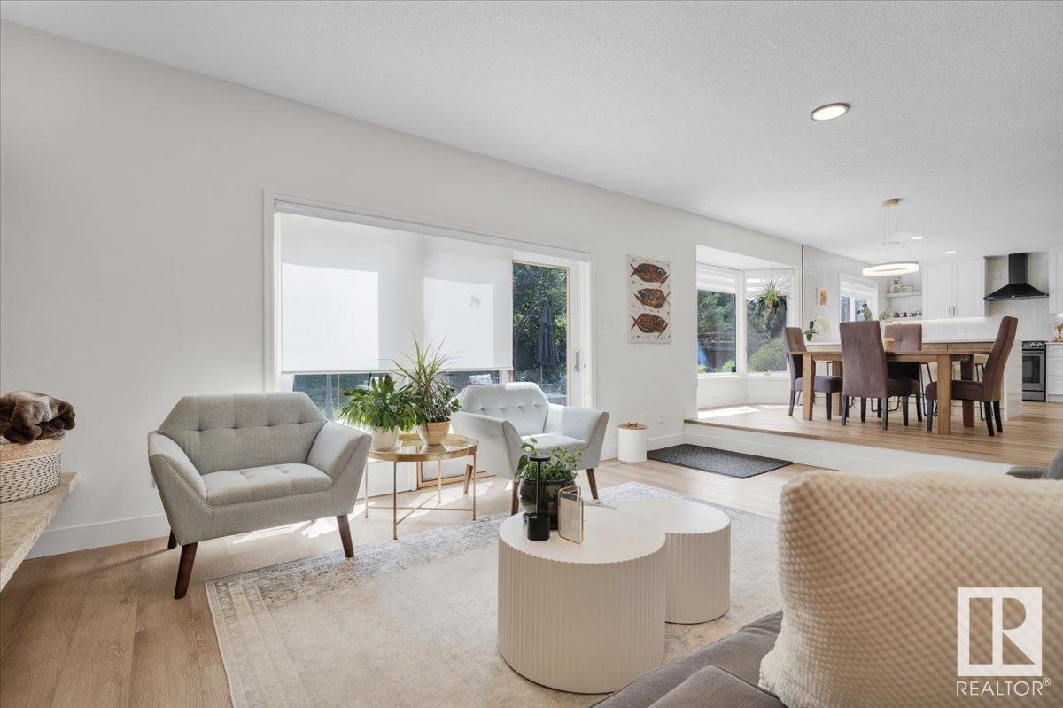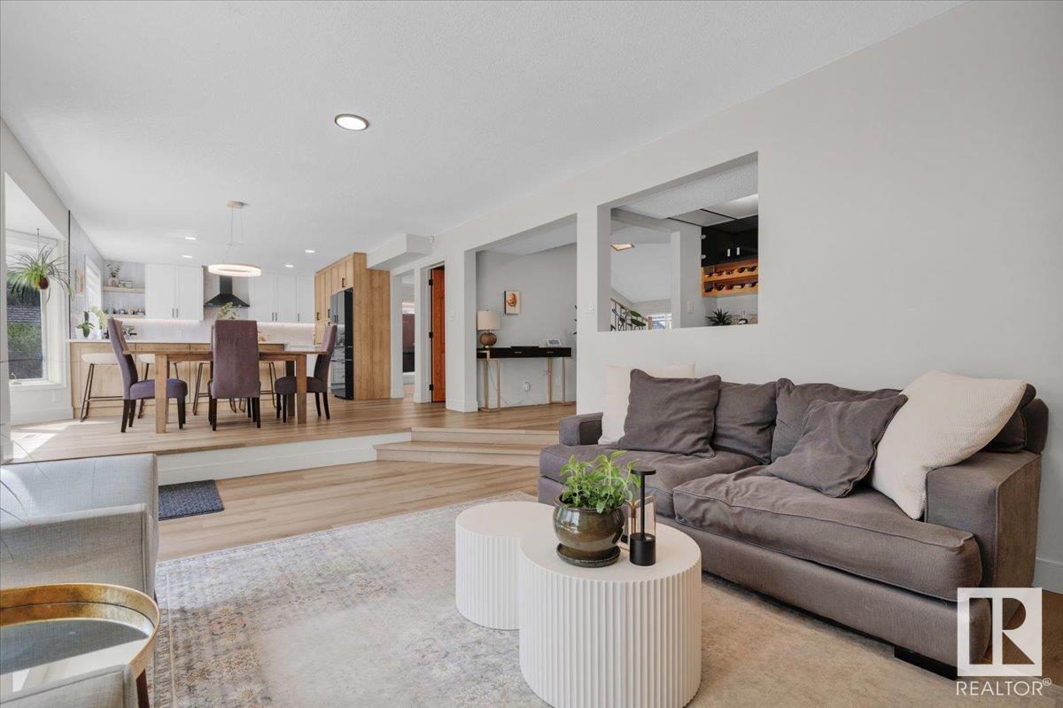5 Bedroom
4 Bathroom
3,151 ft2
Fireplace
Central Air Conditioning
Forced Air
$1,095,000
This 3150 sq ft AIR CONDITIONED luxury home sits on a beautiful landscaped lot in the quiet & desirable community of Ramsay Heights. The breathtaking grand foyer welcomes you with a 2 storey vaulted ceiling with skylights that bath the entrance with natural light. The gourmet kitchen has loads of warm & modern cabinets, quartz counters & new black stainless appliances. A stylish wet bar is next to the great room with a wood burning fireplace and looks out to the perfectly manicured back yard. A huge formal dining room, guest bedroom, full bath & mud/laundry room complete the main. The master bedroom is enormous with its own rooftop veranda. The walk-in closet & incredible 5 pc ensuite with full glass shower & free standing tub are exquisite. 2 large bedrooms, another stunning 5 pc bath & a loft that looks over the whole home finish the upper. The basement has a 5th bedroom, wet bar, massive living room & full bath with a working sauna. New roof (2024), exterior LED Xmas lights (2025), Irrigation system. (id:47041)
Property Details
|
MLS® Number
|
E4447162 |
|
Property Type
|
Single Family |
|
Neigbourhood
|
Ramsay Heights |
|
Amenities Near By
|
Airport, Golf Course, Playground, Public Transit, Schools, Shopping, Ski Hill |
|
Community Features
|
Public Swimming Pool |
|
Features
|
Private Setting, Treed, Wet Bar, No Smoking Home |
|
Parking Space Total
|
5 |
|
Structure
|
Deck |
Building
|
Bathroom Total
|
4 |
|
Bedrooms Total
|
5 |
|
Appliances
|
Dishwasher, Dryer, Garage Door Opener Remote(s), Hood Fan, Refrigerator, Gas Stove(s), Washer, Window Coverings, Wine Fridge |
|
Basement Development
|
Finished |
|
Basement Type
|
Full (finished) |
|
Ceiling Type
|
Vaulted |
|
Constructed Date
|
1981 |
|
Construction Style Attachment
|
Detached |
|
Cooling Type
|
Central Air Conditioning |
|
Fire Protection
|
Smoke Detectors |
|
Fireplace Fuel
|
Wood |
|
Fireplace Present
|
Yes |
|
Fireplace Type
|
Unknown |
|
Heating Type
|
Forced Air |
|
Stories Total
|
2 |
|
Size Interior
|
3,151 Ft2 |
|
Type
|
House |
Parking
Land
|
Acreage
|
No |
|
Fence Type
|
Fence |
|
Land Amenities
|
Airport, Golf Course, Playground, Public Transit, Schools, Shopping, Ski Hill |
|
Size Irregular
|
646.35 |
|
Size Total
|
646.35 M2 |
|
Size Total Text
|
646.35 M2 |
Rooms
| Level |
Type |
Length |
Width |
Dimensions |
|
Basement |
Bedroom 5 |
|
|
Measurements not available |
|
Basement |
Recreation Room |
|
|
Measurements not available |
|
Main Level |
Living Room |
|
|
Measurements not available |
|
Main Level |
Dining Room |
|
|
Measurements not available |
|
Main Level |
Kitchen |
|
|
Measurements not available |
|
Main Level |
Family Room |
|
|
Measurements not available |
|
Main Level |
Bedroom 4 |
|
|
Measurements not available |
|
Main Level |
Great Room |
|
|
Measurements not available |
|
Main Level |
Laundry Room |
|
|
Measurements not available |
|
Upper Level |
Den |
|
|
Measurements not available |
|
Upper Level |
Primary Bedroom |
|
|
Measurements not available |
|
Upper Level |
Bedroom 2 |
|
|
Measurements not available |
|
Upper Level |
Bedroom 3 |
|
|
Measurements not available |
https://www.realtor.ca/real-estate/28591379/14717-48-av-nw-edmonton-ramsay-heights

















