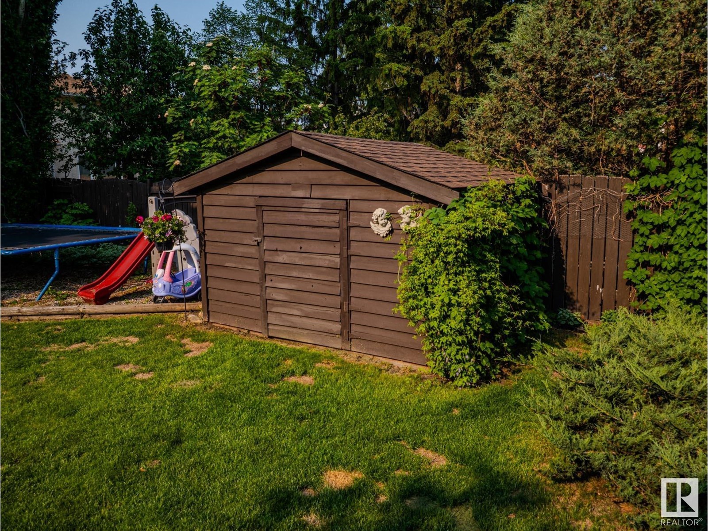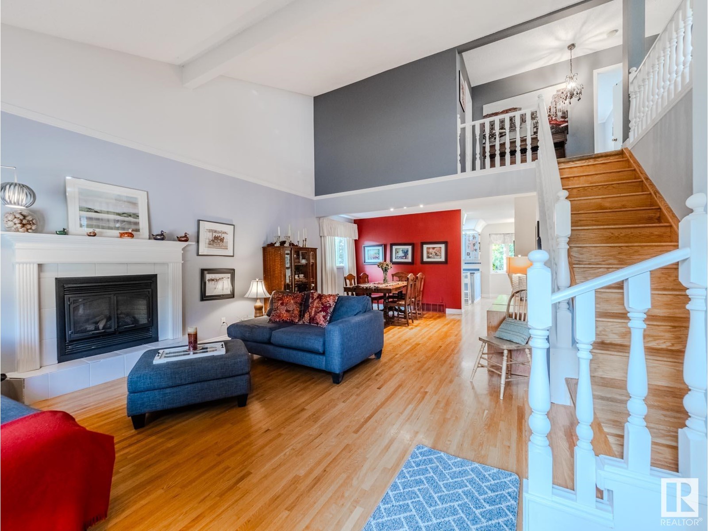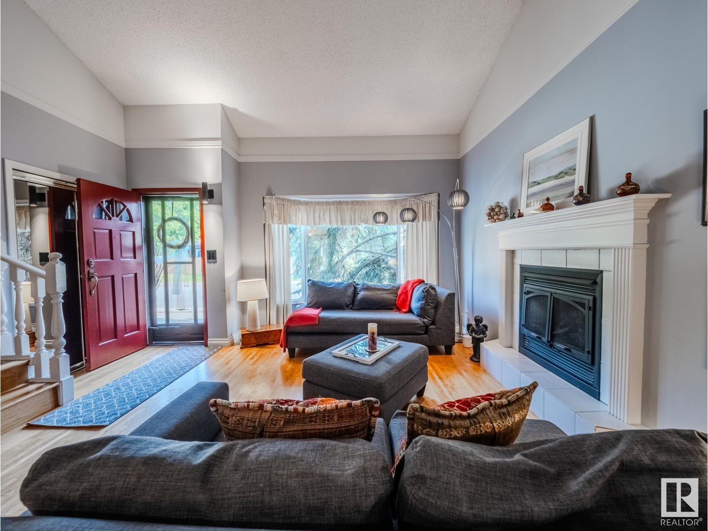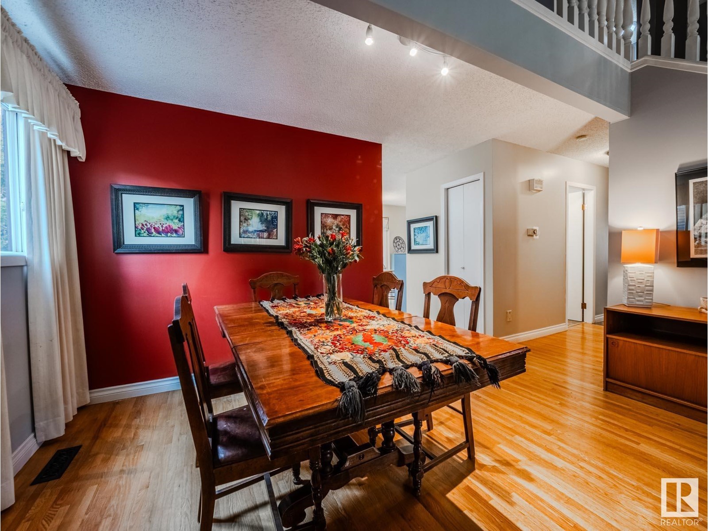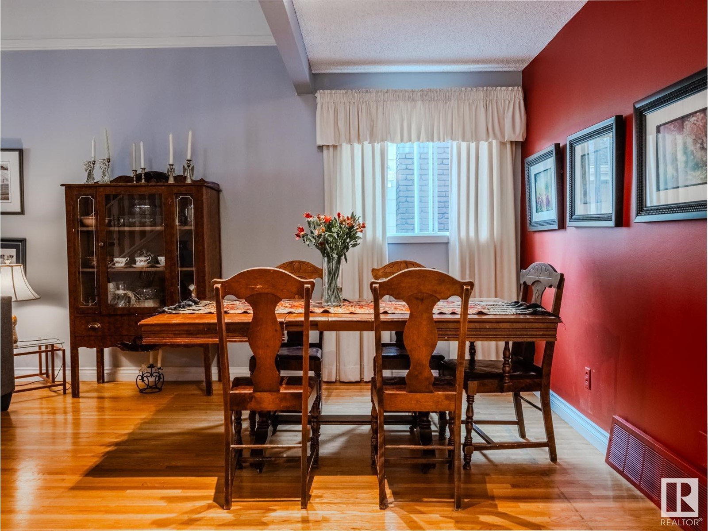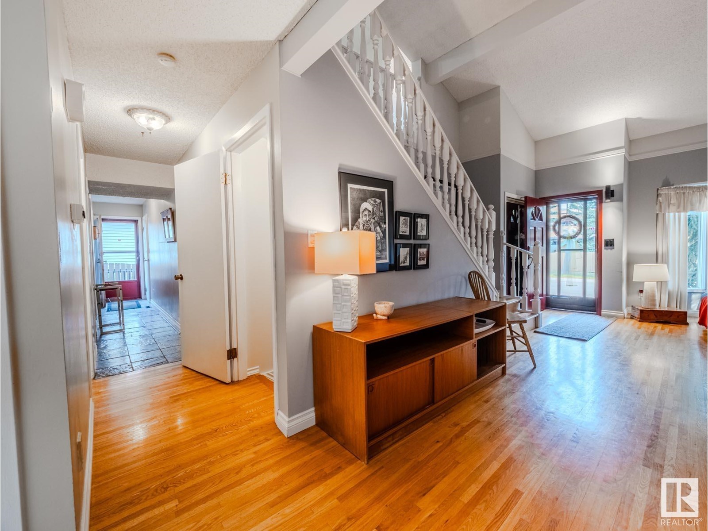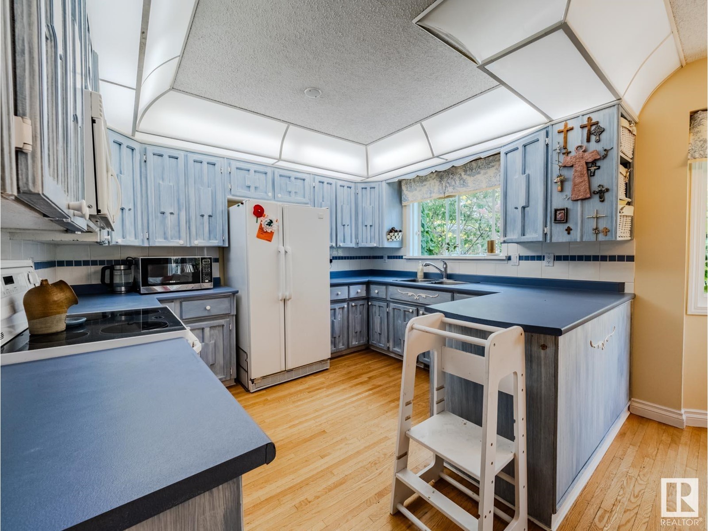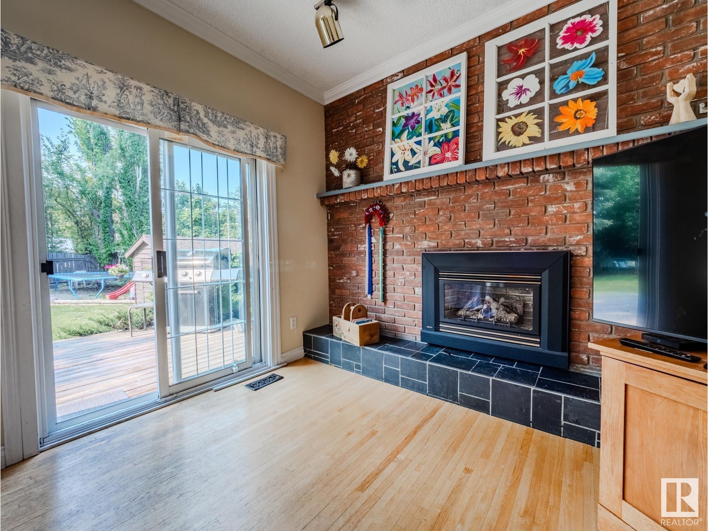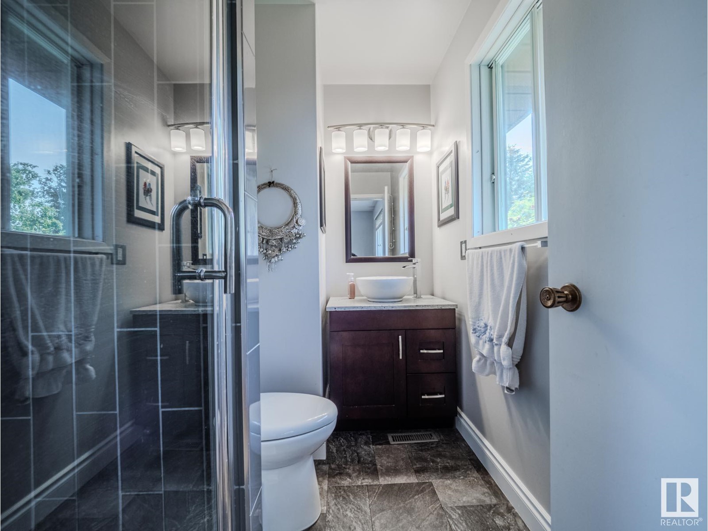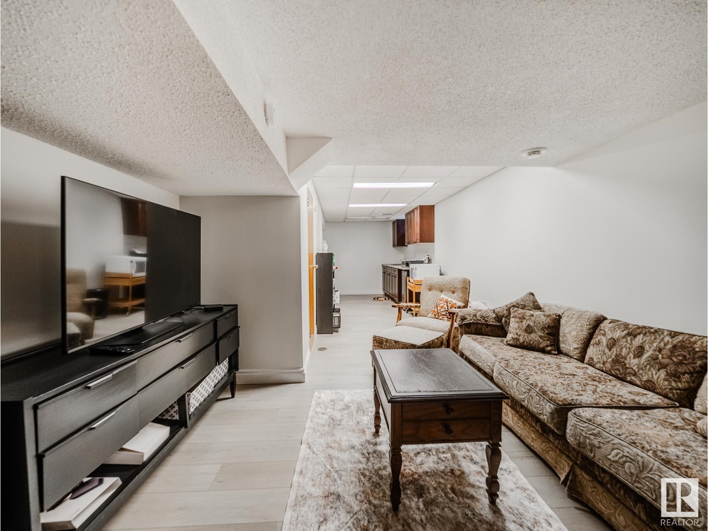5 Bedroom
4 Bathroom
2,347 ft2
Fireplace
Forced Air
$650,000
Welcome to this spacious & well-maintained family home in the highly sought-after community of Ramsey Heights—perfectly positioned next to the river valley & within walking distance to several top-rated schools. Designed with family living in mind, this home offers 5 bedrooms upstairs plus a bonus room, providing plenty of space for everyone. The main floor features a formal living & dining room at the front of the home—ideal for entertaining—while the kitchen, breakfast nook, & cozy family room overlook the beautiful, private south-facing backyard. Step outside onto the newer deck, where you can relax and enjoy sunny afternoons in your spacious, treed yard. Fully finished basement adds even more living space, perfect for a rec room, home gym, or additional guest area. Pride of ownership is evident throughout this warm & inviting home, nestled in one of Edmonton’s most established central neighborhoods. Minutes to all major commutes, and a quick drive to University of Alberta, as well as downtown! (id:47041)
Property Details
|
MLS® Number
|
E4440509 |
|
Property Type
|
Single Family |
|
Neigbourhood
|
Ramsay Heights |
|
Amenities Near By
|
Golf Course, Playground, Public Transit, Schools, Shopping |
|
Features
|
Flat Site, No Smoking Home |
|
Parking Space Total
|
4 |
|
Structure
|
Deck |
Building
|
Bathroom Total
|
4 |
|
Bedrooms Total
|
5 |
|
Appliances
|
Dryer, Freezer, Microwave Range Hood Combo, Refrigerator, Stove, Washer, Window Coverings |
|
Basement Development
|
Finished |
|
Basement Type
|
Full (finished) |
|
Constructed Date
|
1981 |
|
Construction Style Attachment
|
Detached |
|
Fireplace Fuel
|
Gas |
|
Fireplace Present
|
Yes |
|
Fireplace Type
|
Unknown |
|
Half Bath Total
|
1 |
|
Heating Type
|
Forced Air |
|
Stories Total
|
2 |
|
Size Interior
|
2,347 Ft2 |
|
Type
|
House |
Parking
Land
|
Acreage
|
No |
|
Fence Type
|
Fence |
|
Land Amenities
|
Golf Course, Playground, Public Transit, Schools, Shopping |
|
Size Irregular
|
624.05 |
|
Size Total
|
624.05 M2 |
|
Size Total Text
|
624.05 M2 |
Rooms
| Level |
Type |
Length |
Width |
Dimensions |
|
Main Level |
Living Room |
4.71 m |
|
4.71 m x Measurements not available |
|
Main Level |
Dining Room |
4.27 m |
|
4.27 m x Measurements not available |
|
Main Level |
Kitchen |
3.04 m |
|
3.04 m x Measurements not available |
|
Main Level |
Family Room |
5.26 m |
|
5.26 m x Measurements not available |
|
Upper Level |
Primary Bedroom |
3.16 m |
|
3.16 m x Measurements not available |
|
Upper Level |
Bedroom 2 |
2.93 m |
|
2.93 m x Measurements not available |
|
Upper Level |
Bedroom 3 |
3.05 m |
|
3.05 m x Measurements not available |
|
Upper Level |
Bedroom 4 |
3.05 m |
|
3.05 m x Measurements not available |
|
Upper Level |
Bonus Room |
6.28 m |
|
6.28 m x Measurements not available |
|
Upper Level |
Bedroom 5 |
3.08 m |
|
3.08 m x Measurements not available |
https://www.realtor.ca/real-estate/28421637/14721-45-av-nw-edmonton-ramsay-heights















