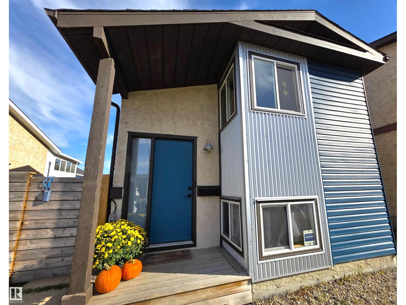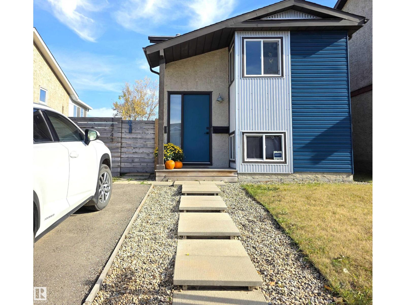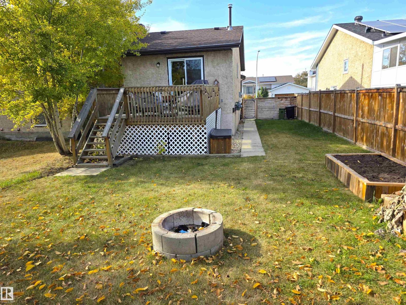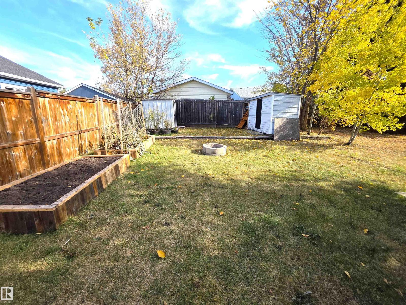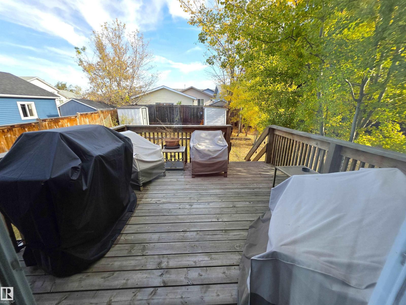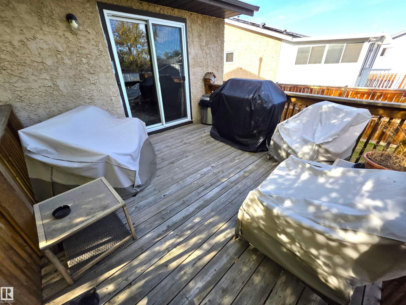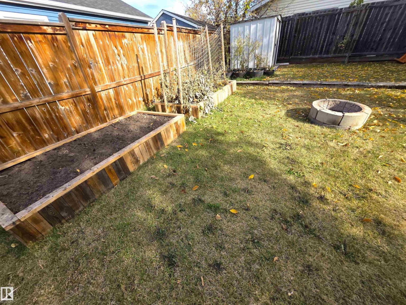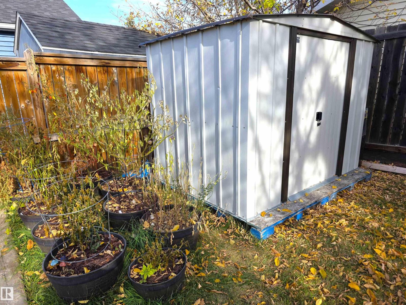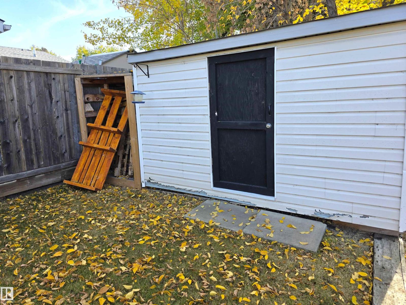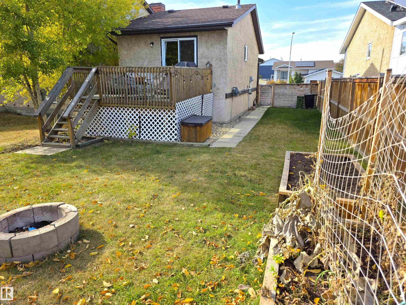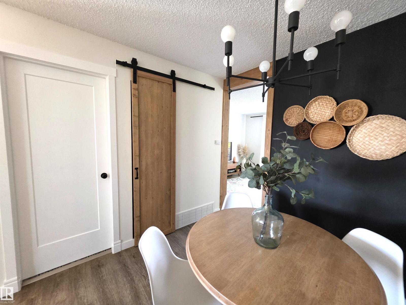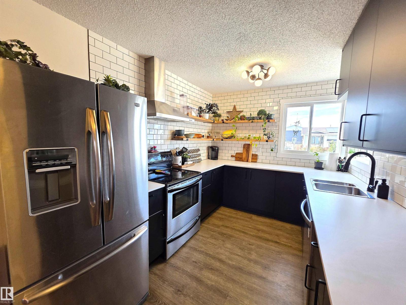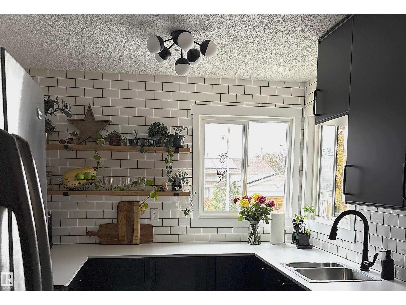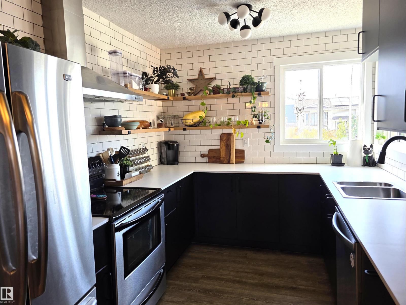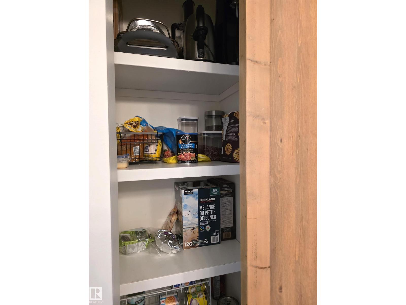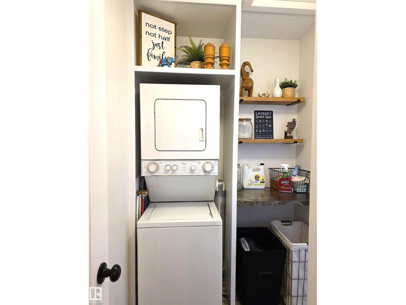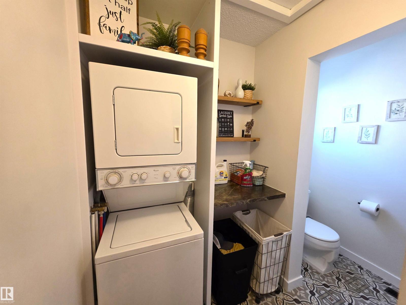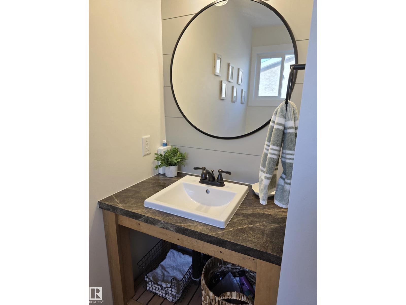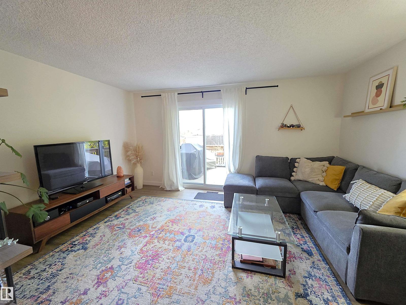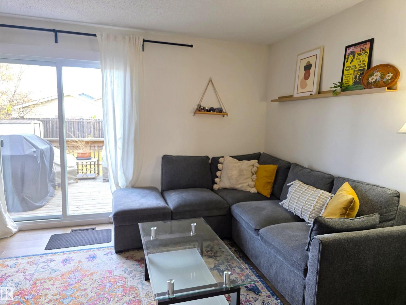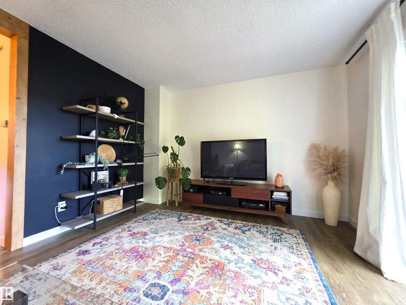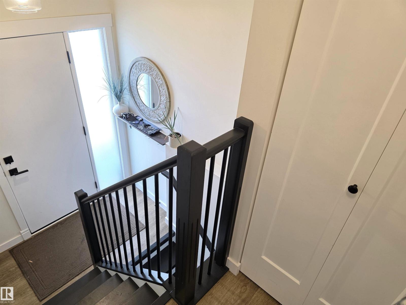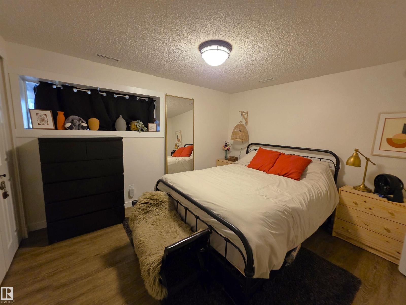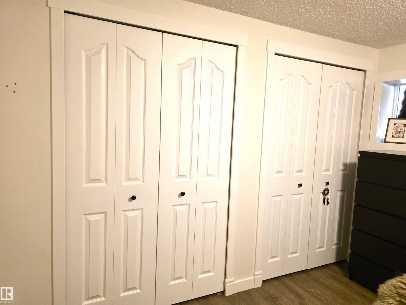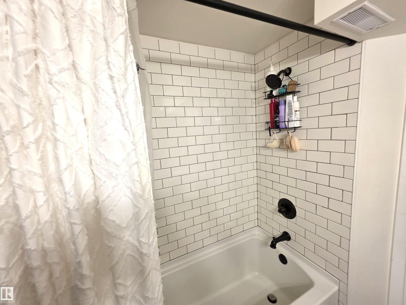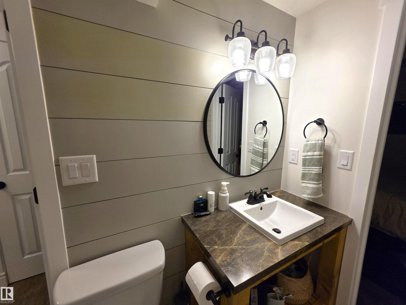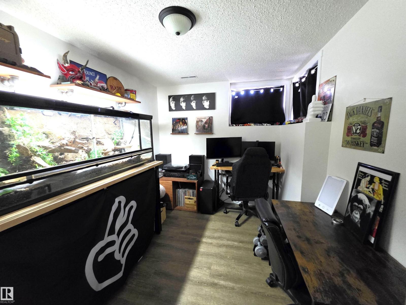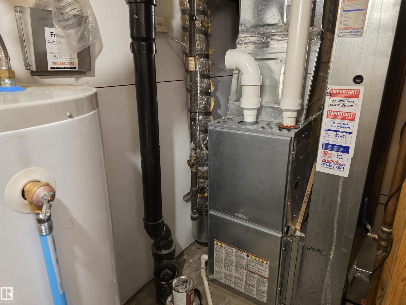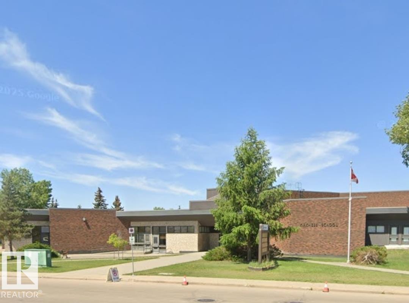2 Bedroom
2 Bathroom
560 ft2
Bi-Level
Forced Air
$315,000
Own your own house and large lot for the price of a condo and no extra fees! Completely professionally renovated throughout. New dream kitchen, very spacious with modern cabinets, tiles and stainless steel appliances. This west facing space (beautiful sunsets) features huge corner windows allowing plenty of natural light for the chef in the family. All new quality windows! Fantastic patio door to the nice sized rear deck overlooking the massive 3856.44 sq ft private yard! The living room, dinning area bathroom- laundry and kitchen occupy the main floor. 2 Bedrooms, a 2nd 4 piece bathroom, storage, and utility room are in the lower level (perfect for great sleeping on those hot summer days). Updated light fixtures and Gorgeous hardwood flooring, stylish bathroom tile with neutral wall paint completes this adorable modern home. All this and a newer Furnace. Location is prime with Kirkness Elementary school down the block and tons of shopping. 5 min drive to Anthony Henday. Nothing to do but move in! (id:47041)
Property Details
|
MLS® Number
|
E4461879 |
|
Property Type
|
Single Family |
|
Neigbourhood
|
Kirkness |
|
Amenities Near By
|
Public Transit, Schools, Shopping |
|
Features
|
No Back Lane, Closet Organizers |
|
Parking Space Total
|
2 |
|
Structure
|
Deck, Fire Pit |
Building
|
Bathroom Total
|
2 |
|
Bedrooms Total
|
2 |
|
Amenities
|
Vinyl Windows |
|
Appliances
|
Dishwasher, Dryer, Hood Fan, Refrigerator, Storage Shed, Stove, Washer, Window Coverings |
|
Architectural Style
|
Bi-level |
|
Basement Development
|
Finished |
|
Basement Type
|
Full (finished) |
|
Constructed Date
|
1981 |
|
Construction Style Attachment
|
Detached |
|
Half Bath Total
|
1 |
|
Heating Type
|
Forced Air |
|
Size Interior
|
560 Ft2 |
|
Type
|
House |
Parking
Land
|
Acreage
|
No |
|
Land Amenities
|
Public Transit, Schools, Shopping |
|
Size Irregular
|
358.27 |
|
Size Total
|
358.27 M2 |
|
Size Total Text
|
358.27 M2 |
Rooms
| Level |
Type |
Length |
Width |
Dimensions |
|
Lower Level |
Primary Bedroom |
7.86 m |
3.65 m |
7.86 m x 3.65 m |
|
Lower Level |
Bedroom 2 |
4 m |
2.47 m |
4 m x 2.47 m |
|
Main Level |
Living Room |
4.66 m |
3.65 m |
4.66 m x 3.65 m |
|
Main Level |
Dining Room |
|
|
Measurements not available |
|
Main Level |
Kitchen |
7.08 m |
2.6 m |
7.08 m x 2.6 m |
https://www.realtor.ca/real-estate/28982145/14743-33-st-nw-edmonton-kirkness
