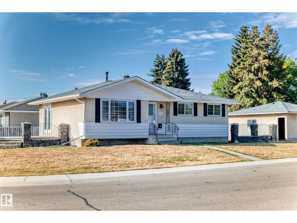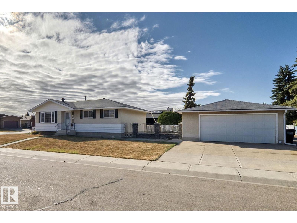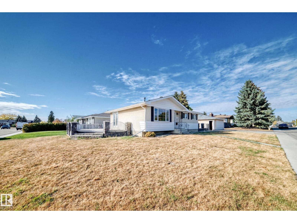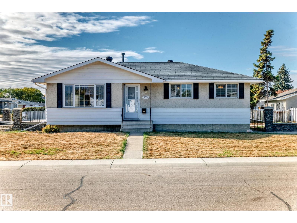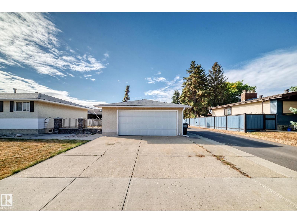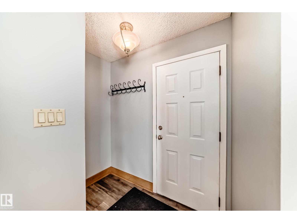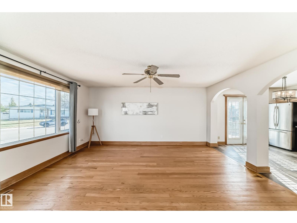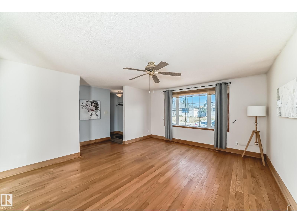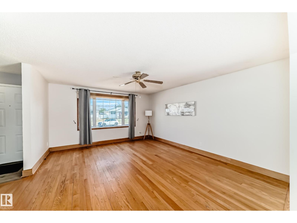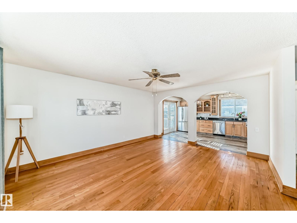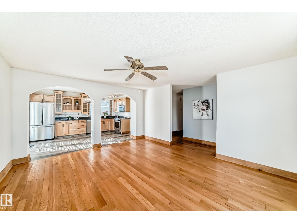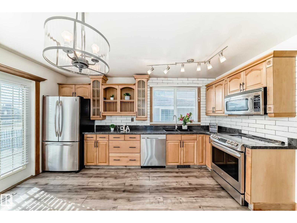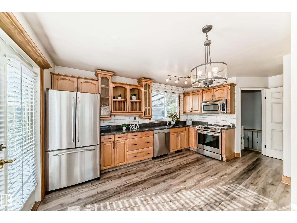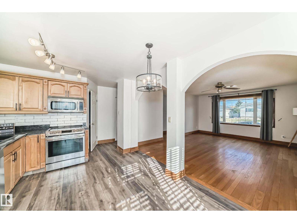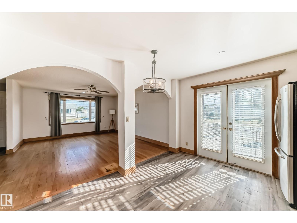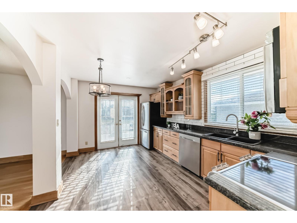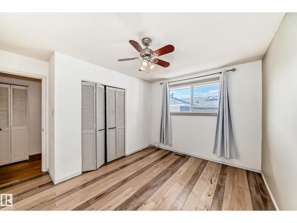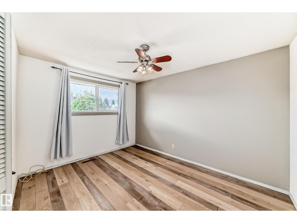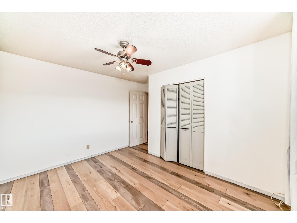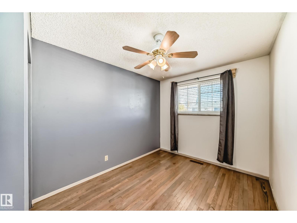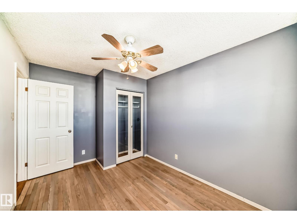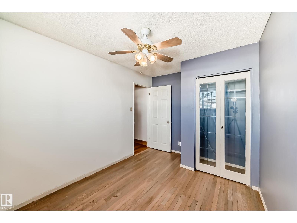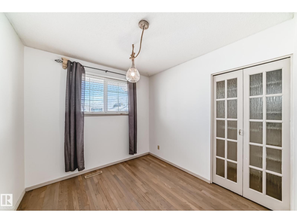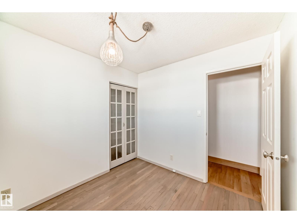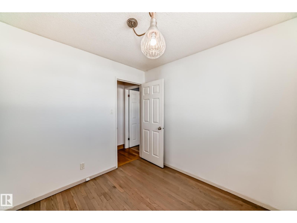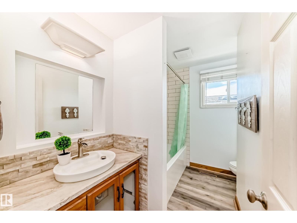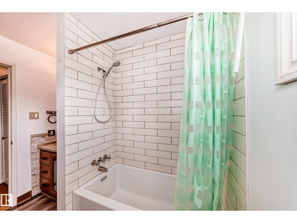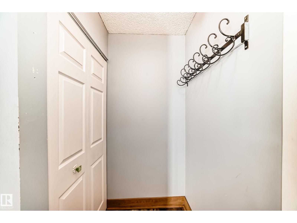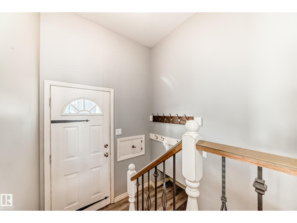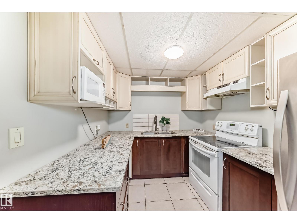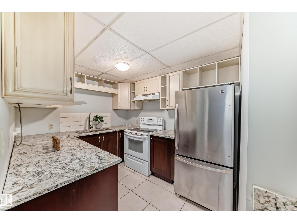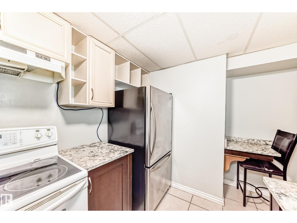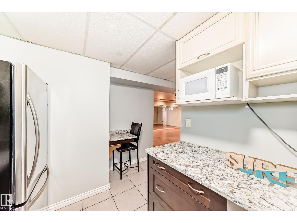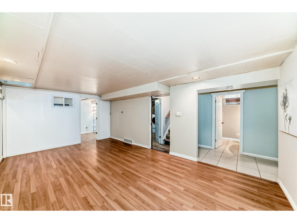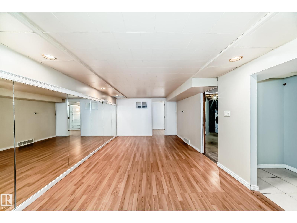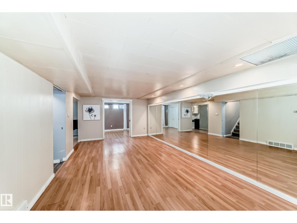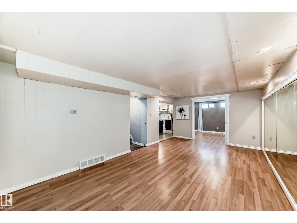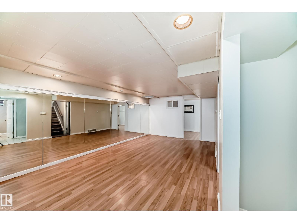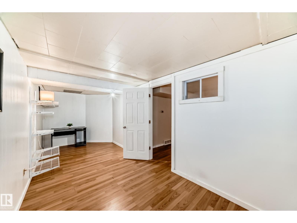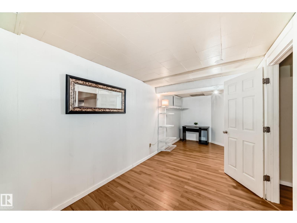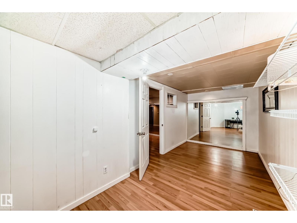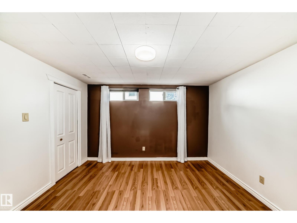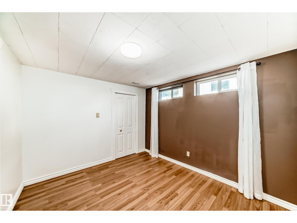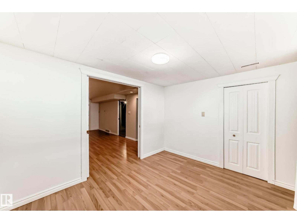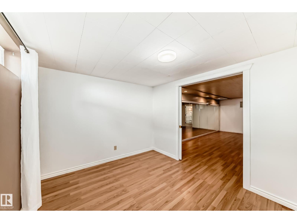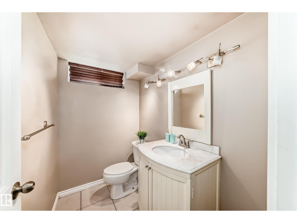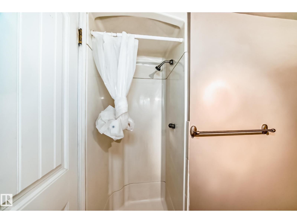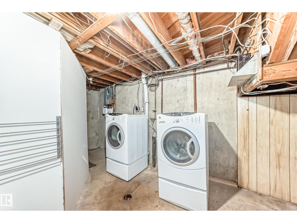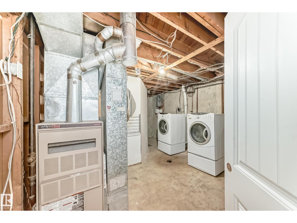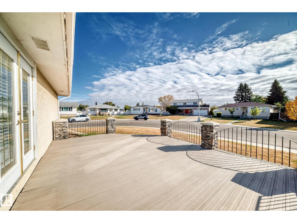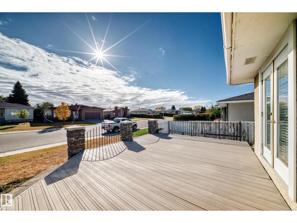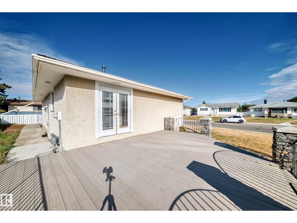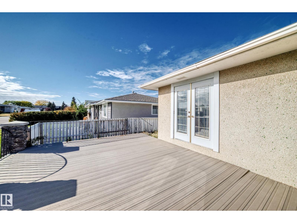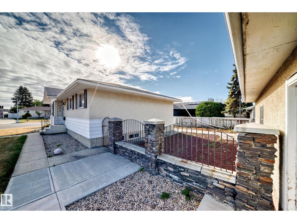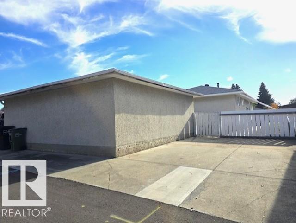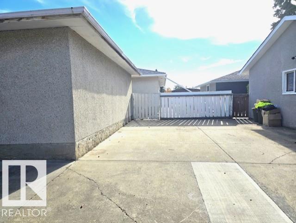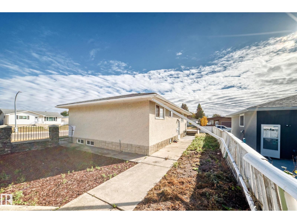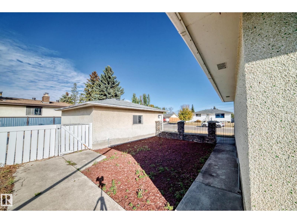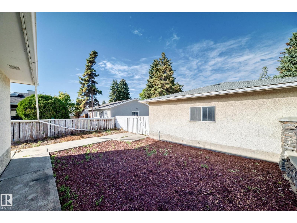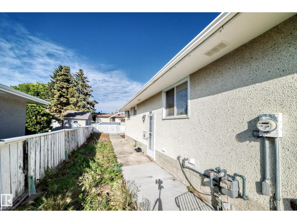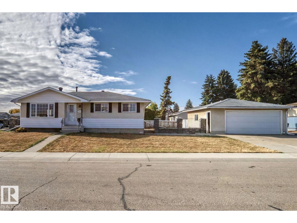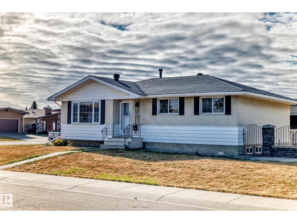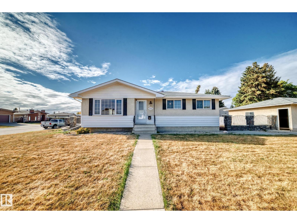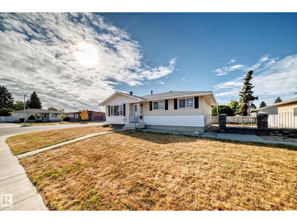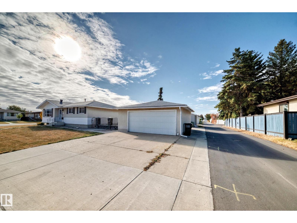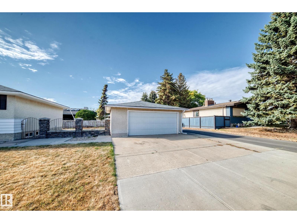5 Bedroom
2 Bathroom
1,074 ft2
Bungalow
Forced Air
$429,900
Welcome to this stunning over 2100sf living areas bungalow situated on a quiet st in Kilkenny! Features total of 5 Bedrooms/2 Living rooms/2 Kitchens/2 Bathrooms & FULLY FINISHED BASEMENT! Main floor greets you with a large bright living rm with hardwood floorings. Dining area adjacent to kitchen/styling maple wood cabinets/granite countertop & SS appliances. 3 spacious bedrooms & updated 4pc bathroom complete the main floor. 2nd SEPARATE double parking pad AND SIDE DOOR ENTRANCES to a FULLY FINISHED BASEMENT c/w 2 bedrooms/kitchen/3pc bathroom/living rm w large mirror wall, perfect for gym or dancing. Utility & laundry rm is at the base of the stairs making independent access from up & downstairs an option. Upgrades: brand new HWT(2025)/fresh painting/35 yr shingles on house & garage(2020)/paved sidewalk and side alley(2024)/bathroom exhaust fan, light/toilet (2024). Oversized (23'3x21'3) insulated double garage. Walking distance to Schools/Londonderry Mall & all amenities. Quick poss avail. Don't miss! (id:47041)
Property Details
|
MLS® Number
|
E4461697 |
|
Property Type
|
Single Family |
|
Neigbourhood
|
Kilkenny |
|
Amenities Near By
|
Public Transit, Schools, Shopping |
|
Features
|
Corner Site, Lane |
|
Parking Space Total
|
4 |
|
Structure
|
Deck |
Building
|
Bathroom Total
|
2 |
|
Bedrooms Total
|
5 |
|
Appliances
|
Dishwasher, Dryer, Garage Door Opener Remote(s), Hood Fan, Microwave Range Hood Combo, Washer, Refrigerator, Two Stoves |
|
Architectural Style
|
Bungalow |
|
Basement Development
|
Finished |
|
Basement Type
|
Full (finished) |
|
Constructed Date
|
1969 |
|
Construction Style Attachment
|
Detached |
|
Heating Type
|
Forced Air |
|
Stories Total
|
1 |
|
Size Interior
|
1,074 Ft2 |
|
Type
|
House |
Parking
Land
|
Acreage
|
No |
|
Fence Type
|
Fence |
|
Land Amenities
|
Public Transit, Schools, Shopping |
|
Size Irregular
|
543.5 |
|
Size Total
|
543.5 M2 |
|
Size Total Text
|
543.5 M2 |
Rooms
| Level |
Type |
Length |
Width |
Dimensions |
|
Basement |
Bedroom 4 |
3.58 m |
2.94 m |
3.58 m x 2.94 m |
|
Basement |
Bedroom 5 |
6.09 m |
2.31 m |
6.09 m x 2.31 m |
|
Basement |
Second Kitchen |
3.59 m |
2.44 m |
3.59 m x 2.44 m |
|
Basement |
Laundry Room |
|
|
Measurements not available |
|
Main Level |
Living Room |
5 m |
4.25 m |
5 m x 4.25 m |
|
Main Level |
Dining Room |
|
|
Measurements not available |
|
Main Level |
Kitchen |
4.45 m |
3.18 m |
4.45 m x 3.18 m |
|
Main Level |
Primary Bedroom |
3.79 m |
3.68 m |
3.79 m x 3.68 m |
|
Main Level |
Bedroom 2 |
3.81 m |
3.68 m |
3.81 m x 3.68 m |
|
Main Level |
Bedroom 3 |
2.74 m |
2.63 m |
2.74 m x 2.63 m |
https://www.realtor.ca/real-estate/28977805/14804-73a-st-nw-edmonton-kilkenny
