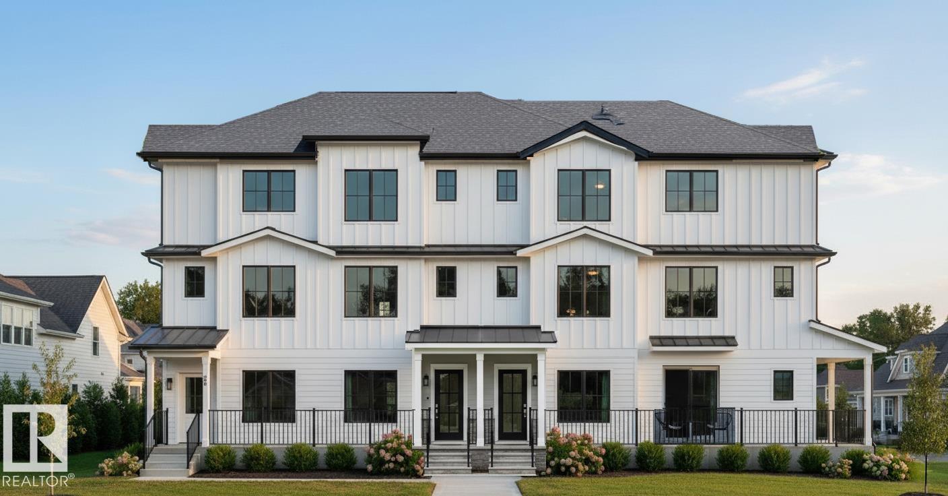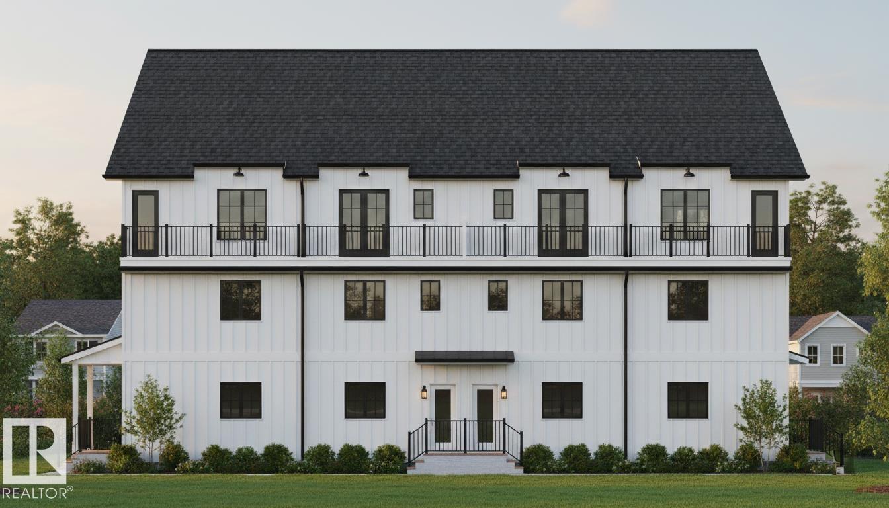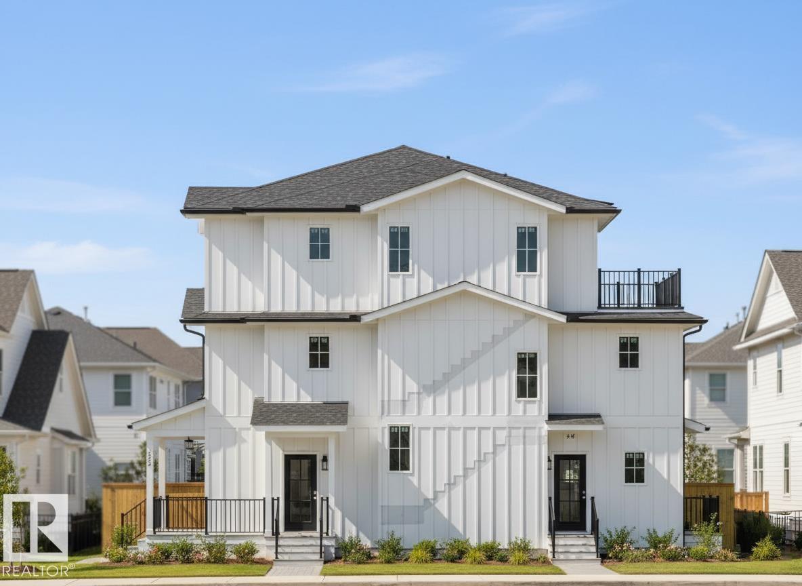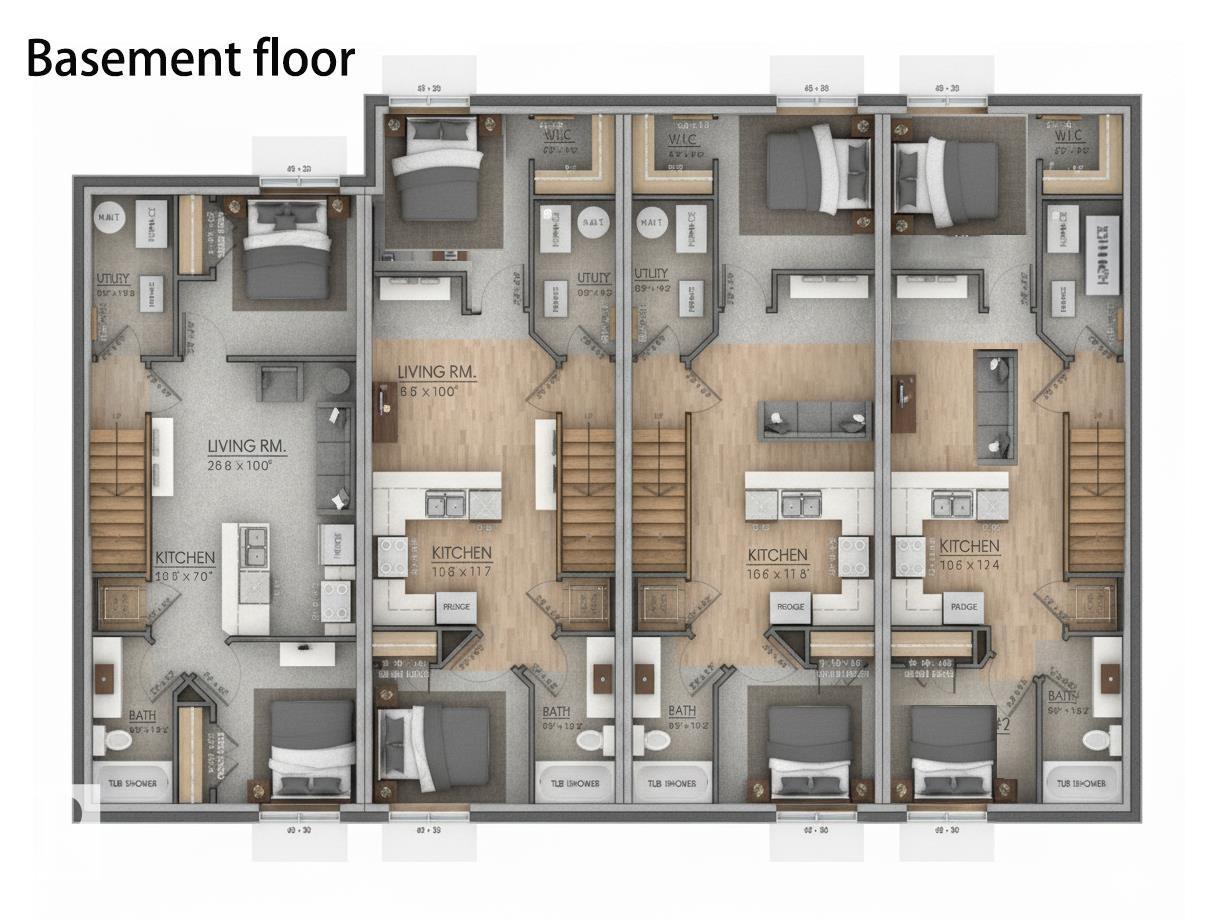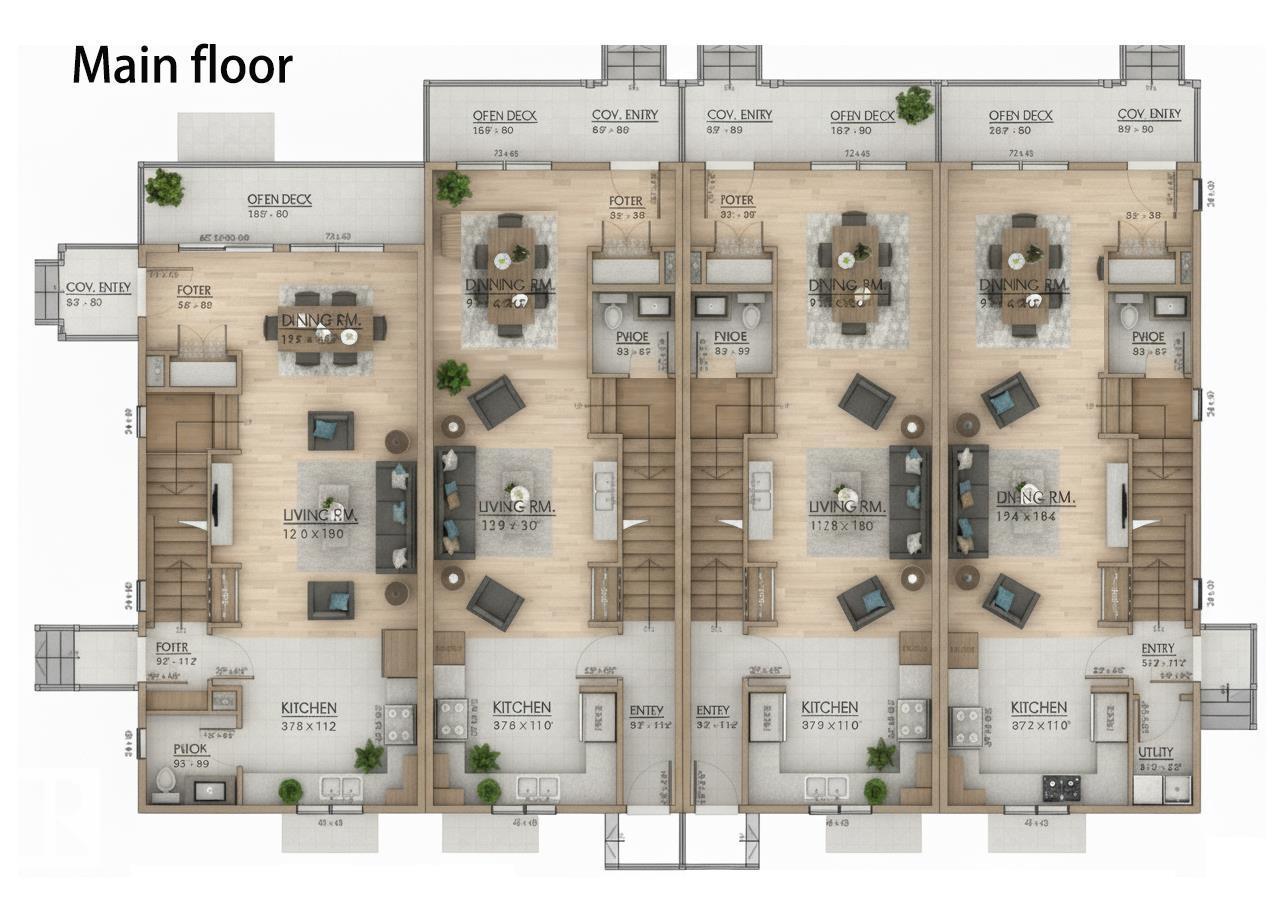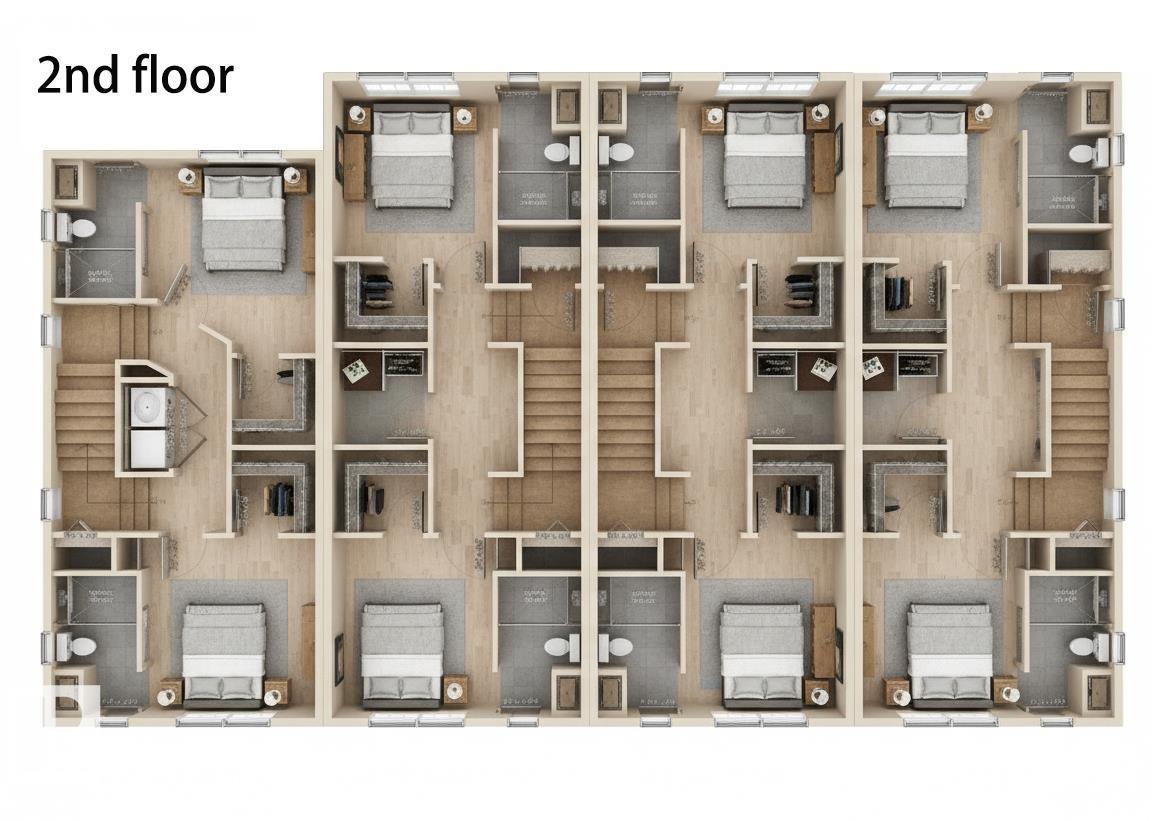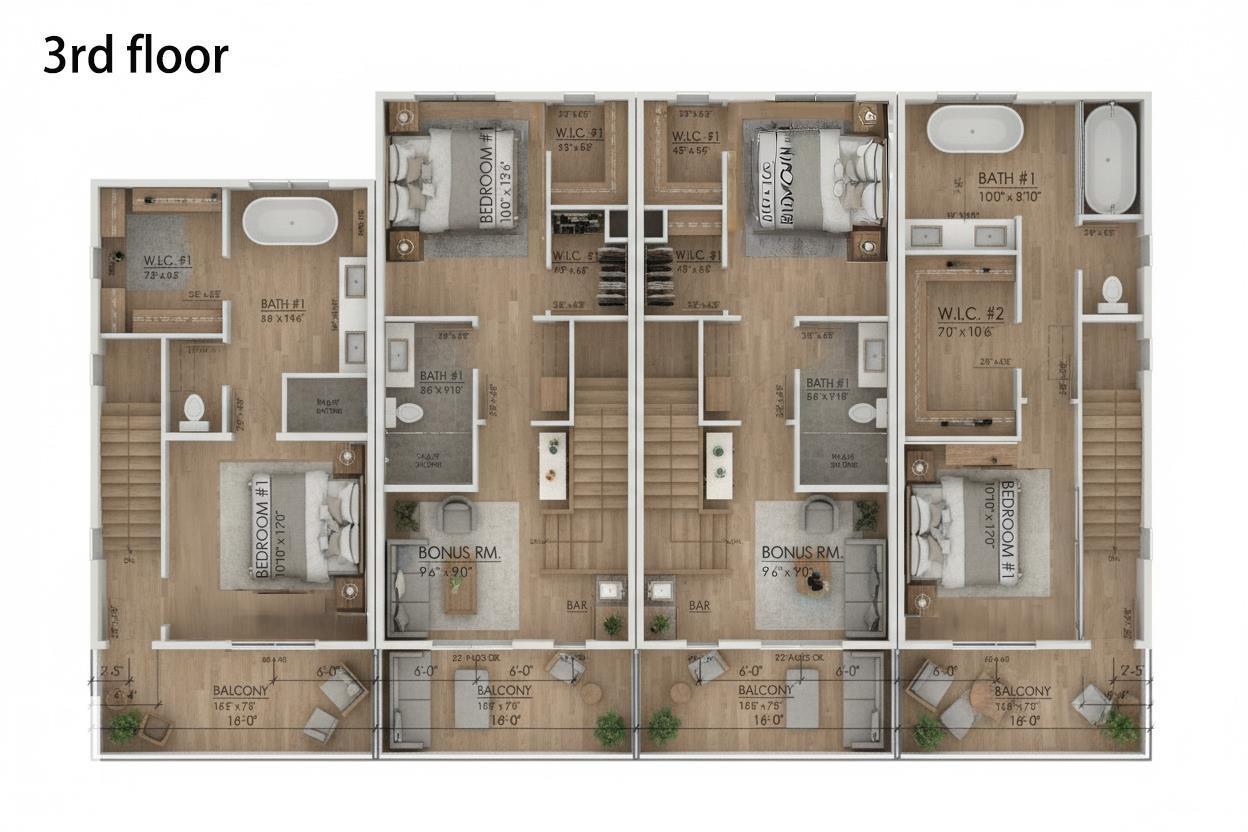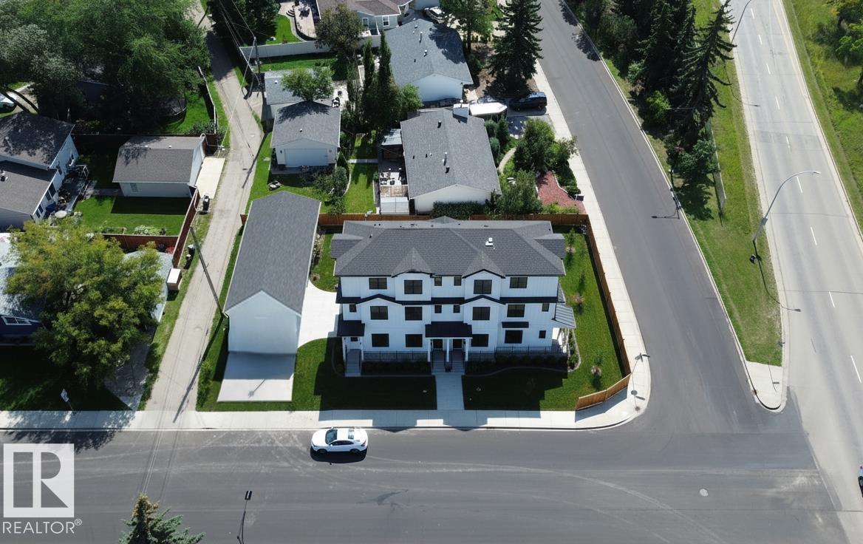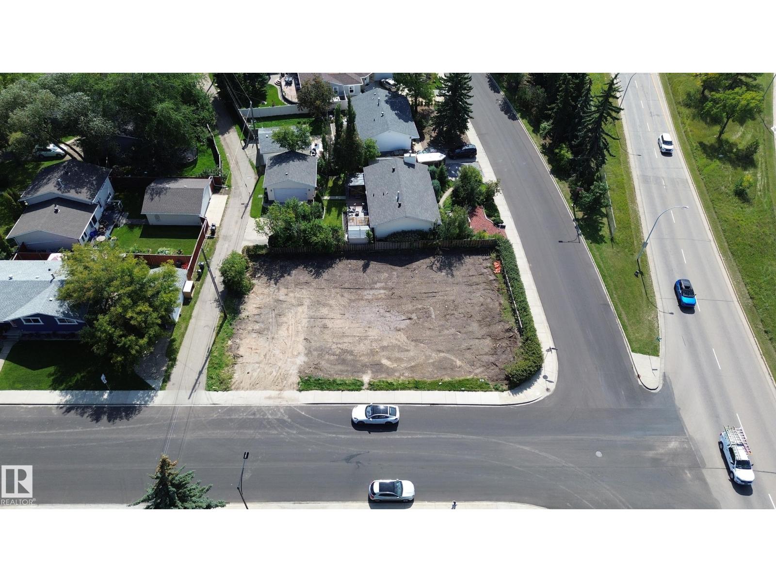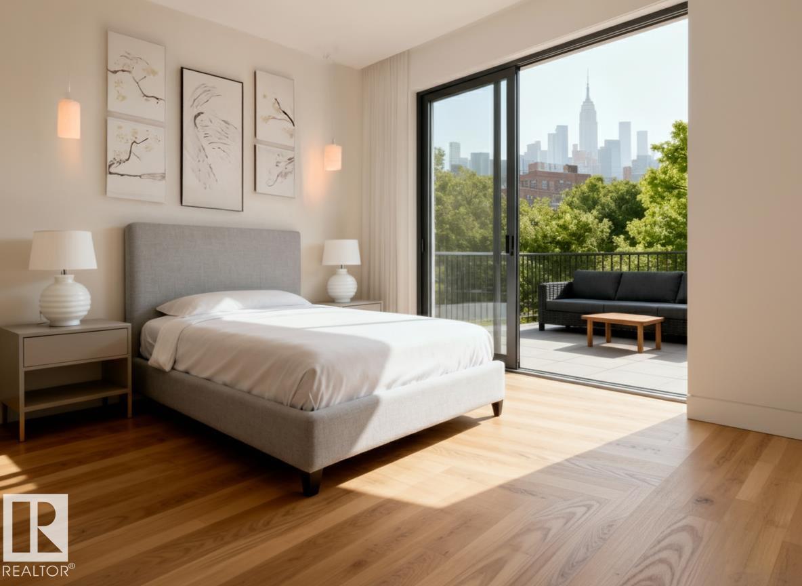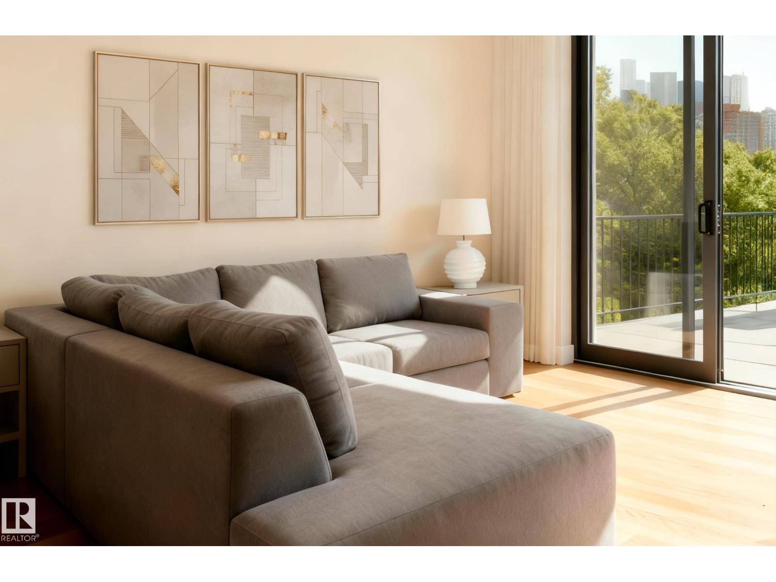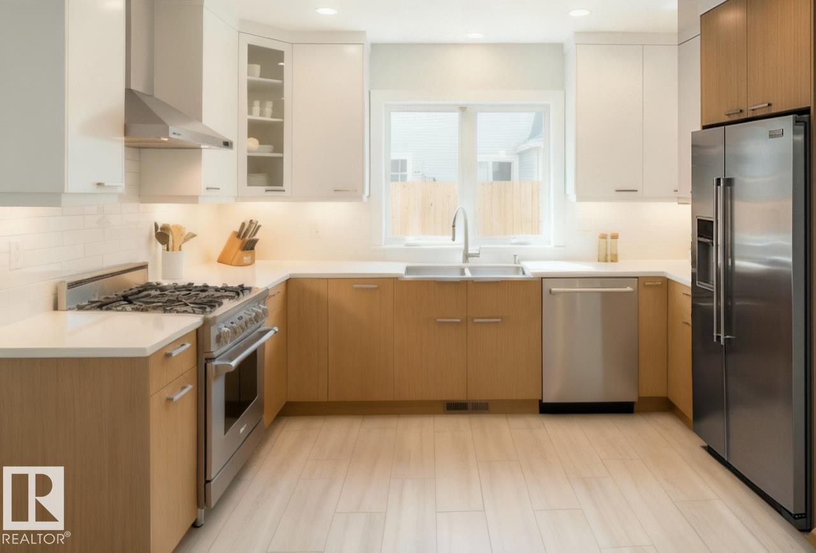5 Bedroom
5 Bathroom
6,693 ft2
Forced Air
$2,900,000
Total 8 units. 3-story 6680 sqft Corner Lot. Rare Opportunity in Laurier Heights (high-end community)! Laurier Heights offers scenic living on the west bank of the North Saskatchewan River Valley, recognized for its historic streets and proximity to the City’s Valley Zoo and river valley recreational areas. The well-designed 3-story height project is 8-units: 4 upper units(3-bed), 4 lower units(2-bed), and 3 single detached garages. The 4 spacious Upper units, each approximately 1,670 sq.ft., 3 beds, 2.5 baths, a bonus/flex room, and a rooftop balcony offering impressive city views—ideal for families or executive tenants seeking space and luxury. The 4 lower units are efficiently laid out with 2 beds, 1 full bath, living and dining areas, averaging 620 sq.ft. each—perfect for small families. Photos are 3D renderings. Excavation stage. Completion est. Summer/Fall 2026. Qualify for CMHC MLI Select program. (id:47041)
Property Details
|
MLS® Number
|
E4461359 |
|
Property Type
|
Single Family |
|
Neigbourhood
|
Laurier Heights |
|
Amenities Near By
|
Playground, Shopping |
|
Features
|
Corner Site |
|
Parking Space Total
|
3 |
Building
|
Bathroom Total
|
5 |
|
Bedrooms Total
|
5 |
|
Amenities
|
Ceiling - 9ft |
|
Appliances
|
See Remarks |
|
Basement Development
|
Finished |
|
Basement Features
|
Suite |
|
Basement Type
|
Full (finished) |
|
Constructed Date
|
2025 |
|
Construction Style Attachment
|
Attached |
|
Half Bath Total
|
1 |
|
Heating Type
|
Forced Air |
|
Stories Total
|
3 |
|
Size Interior
|
6,693 Ft2 |
|
Type
|
Fourplex |
Parking
Land
|
Acreage
|
No |
|
Land Amenities
|
Playground, Shopping |
|
Size Irregular
|
691.17 |
|
Size Total
|
691.17 M2 |
|
Size Total Text
|
691.17 M2 |
Rooms
| Level |
Type |
Length |
Width |
Dimensions |
|
Basement |
Bedroom 4 |
|
|
Measurements not available |
|
Basement |
Bedroom 5 |
|
|
Measurements not available |
|
Basement |
Second Kitchen |
|
|
Measurements not available |
|
Main Level |
Living Room |
|
|
Measurements not available |
|
Main Level |
Dining Room |
|
|
Measurements not available |
|
Main Level |
Kitchen |
|
|
Measurements not available |
|
Upper Level |
Primary Bedroom |
|
|
Measurements not available |
|
Upper Level |
Bedroom 2 |
|
|
Measurements not available |
|
Upper Level |
Bedroom 3 |
|
|
Measurements not available |
|
Upper Level |
Bonus Room |
|
|
Measurements not available |
https://www.realtor.ca/real-estate/28968256/14807-80-av-nw-edmonton-laurier-heights
