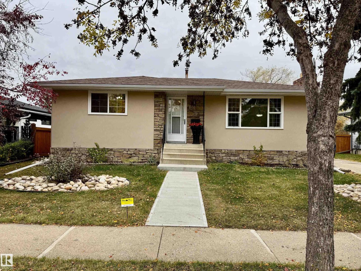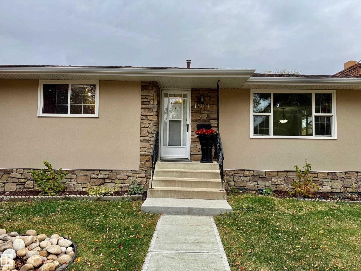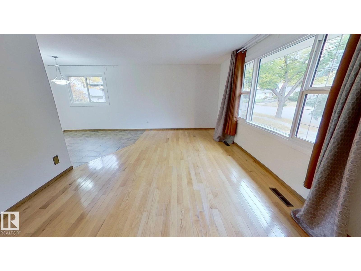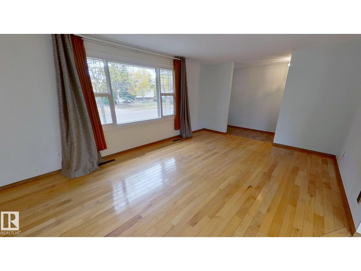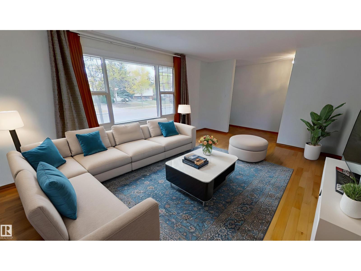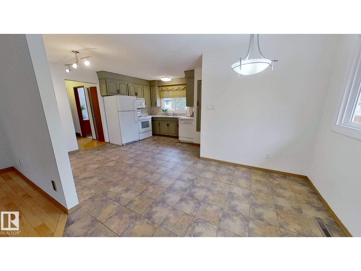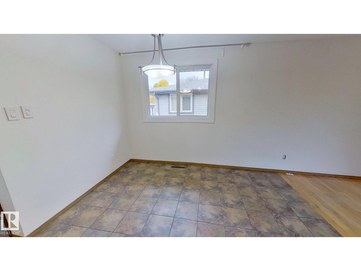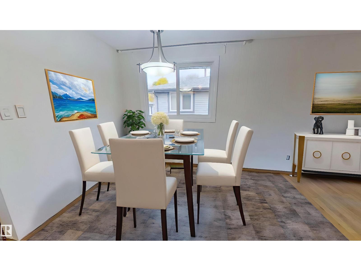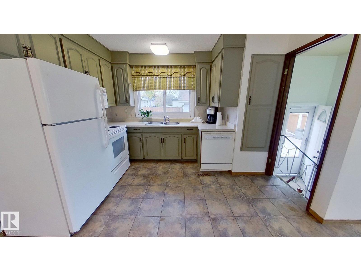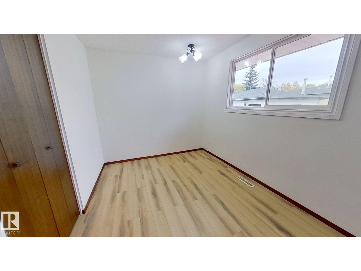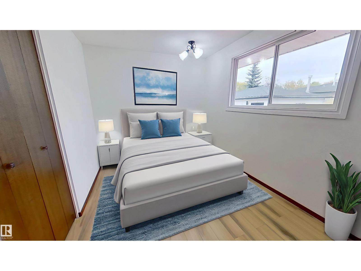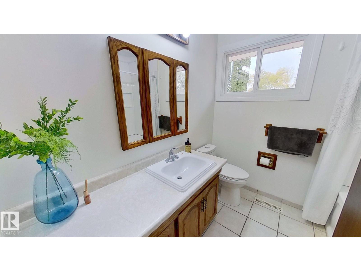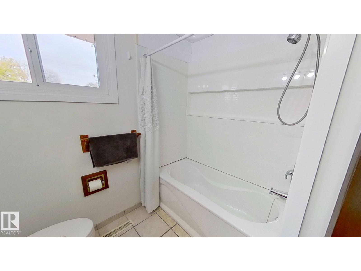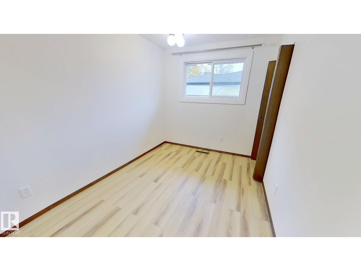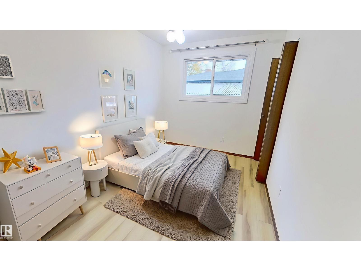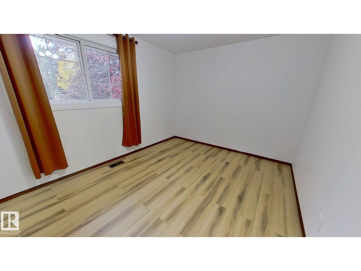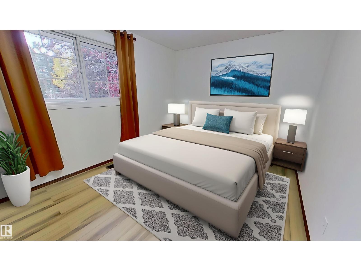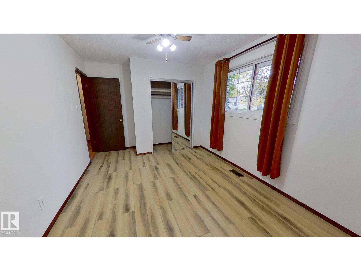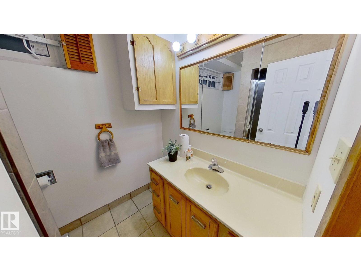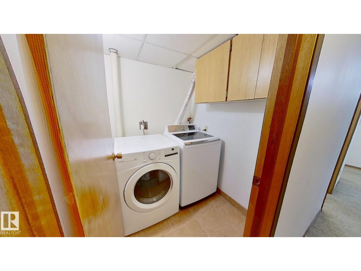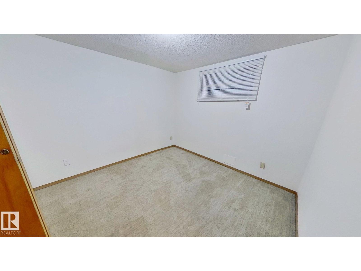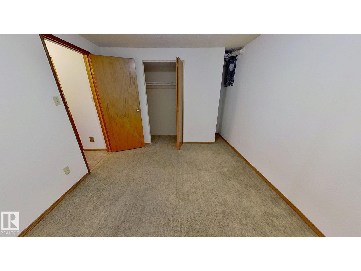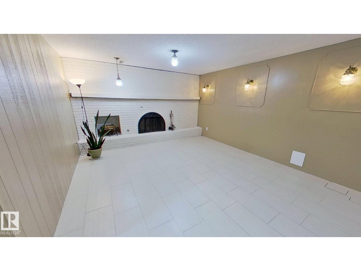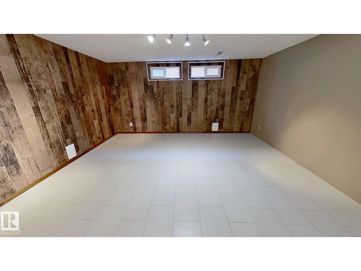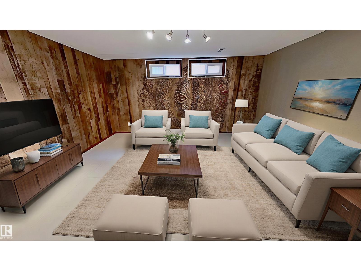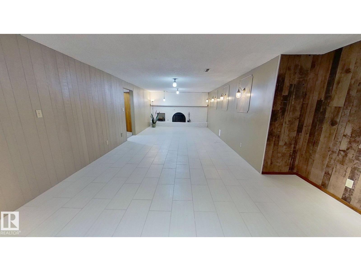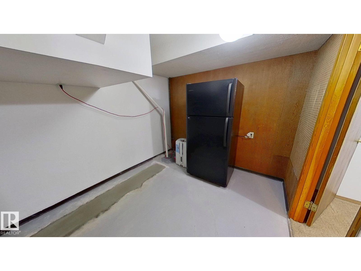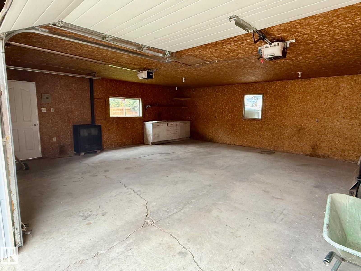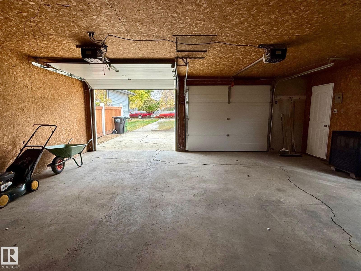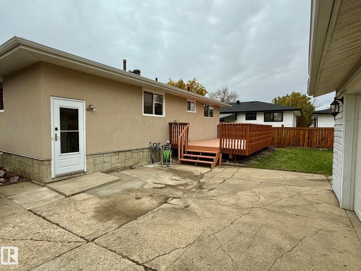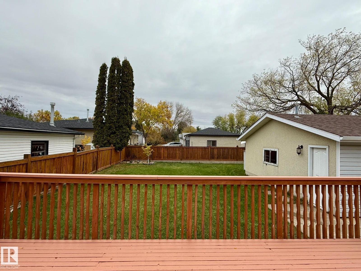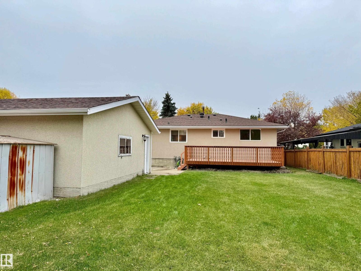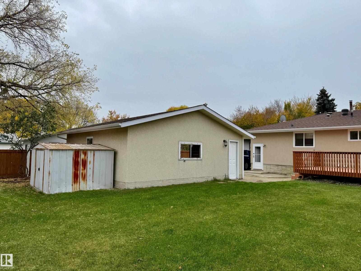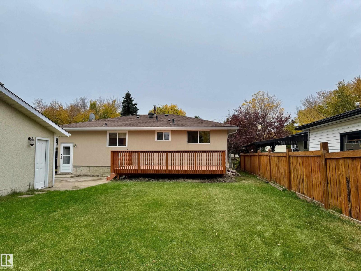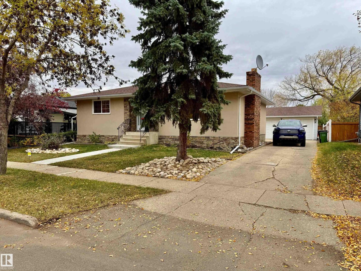4 Bedroom
2 Bathroom
1,014 ft2
Bungalow
Fireplace
Forced Air
$420,000
Welcome to this charming 1,014 sq. ft. home featuring a functional and spacious layout with four bedrooms and two three-piece bathrooms. The renovated basement includes a Groundworks AquaStop system and sump pump, providing extra peace of mind. Enjoy comfortable living with a large family room, a heated garage, and a generous deck and backyard — ideal for gardening, play, or outdoor entertaining. Conveniently located near shopping centres, Clareview Recreation Centre, the hospital and more. Public transportation is just around the corner, and several schools are nearby. (id:47041)
Property Details
|
MLS® Number
|
E4461333 |
|
Property Type
|
Single Family |
|
Neigbourhood
|
Mcleod |
|
Amenities Near By
|
Playground, Public Transit, Schools, Shopping |
|
Community Features
|
Public Swimming Pool |
|
Features
|
No Animal Home, No Smoking Home |
|
Structure
|
Deck, Patio(s) |
Building
|
Bathroom Total
|
2 |
|
Bedrooms Total
|
4 |
|
Amenities
|
Vinyl Windows |
|
Appliances
|
Dishwasher, Dryer, Garage Door Opener Remote(s), Microwave Range Hood Combo, Microwave, Refrigerator, Stove, Washer |
|
Architectural Style
|
Bungalow |
|
Basement Development
|
Finished |
|
Basement Type
|
Full (finished) |
|
Constructed Date
|
1967 |
|
Construction Status
|
Insulation Upgraded |
|
Construction Style Attachment
|
Detached |
|
Fire Protection
|
Smoke Detectors |
|
Fireplace Fuel
|
Wood |
|
Fireplace Present
|
Yes |
|
Fireplace Type
|
Unknown |
|
Heating Type
|
Forced Air |
|
Stories Total
|
1 |
|
Size Interior
|
1,014 Ft2 |
|
Type
|
House |
Parking
Land
|
Acreage
|
No |
|
Fence Type
|
Fence |
|
Land Amenities
|
Playground, Public Transit, Schools, Shopping |
|
Size Irregular
|
668.7 |
|
Size Total
|
668.7 M2 |
|
Size Total Text
|
668.7 M2 |
Rooms
| Level |
Type |
Length |
Width |
Dimensions |
|
Basement |
Family Room |
|
|
Measurements not available |
|
Basement |
Bedroom 4 |
|
|
Measurements not available |
|
Main Level |
Living Room |
|
|
Measurements not available |
|
Main Level |
Dining Room |
|
|
Measurements not available |
|
Main Level |
Kitchen |
|
|
Measurements not available |
|
Main Level |
Primary Bedroom |
|
|
Measurements not available |
|
Main Level |
Bedroom 2 |
|
|
Measurements not available |
|
Main Level |
Bedroom 3 |
|
|
Measurements not available |
https://www.realtor.ca/real-estate/28967046/14811-61a-st-nw-edmonton-mcleod
