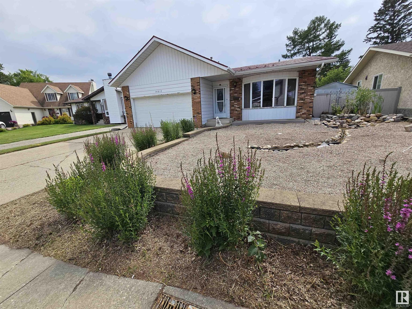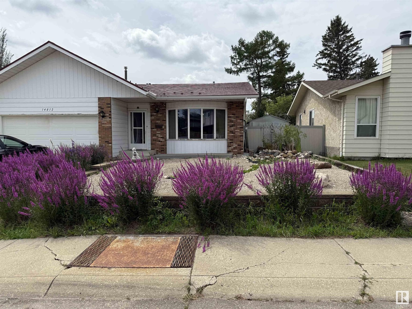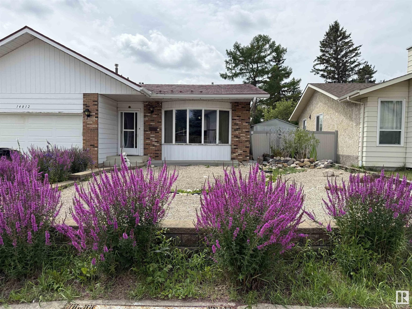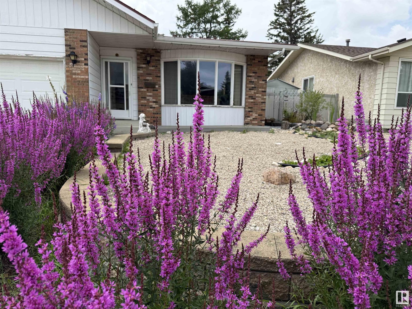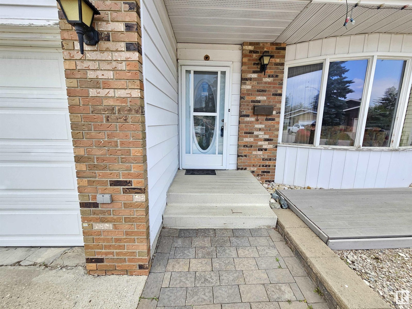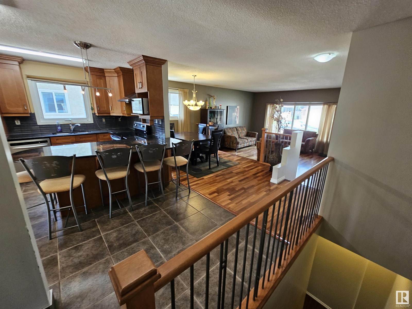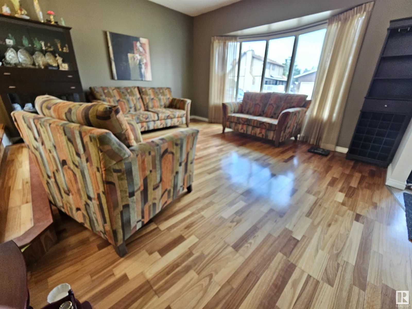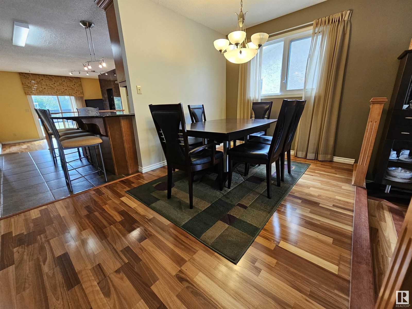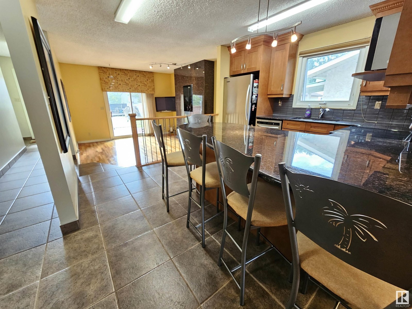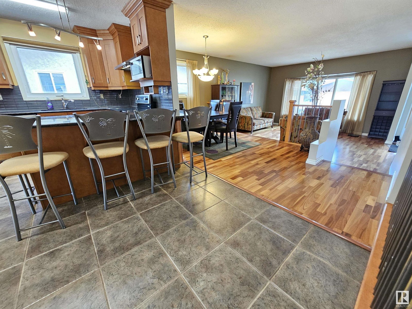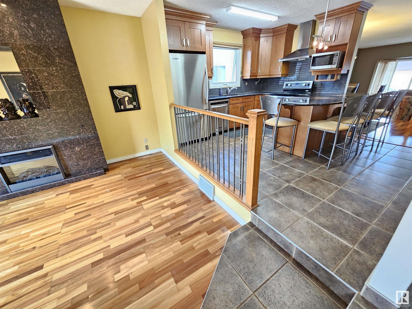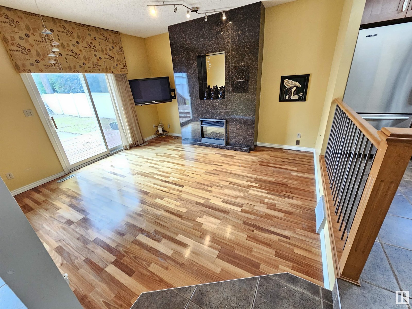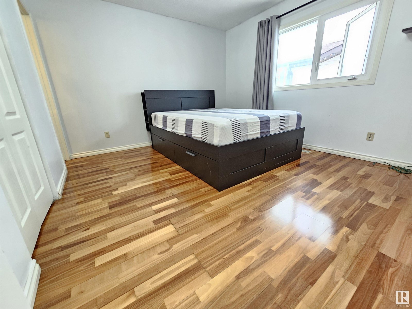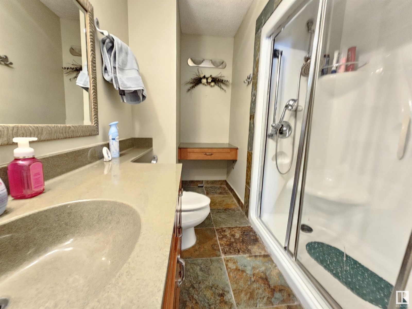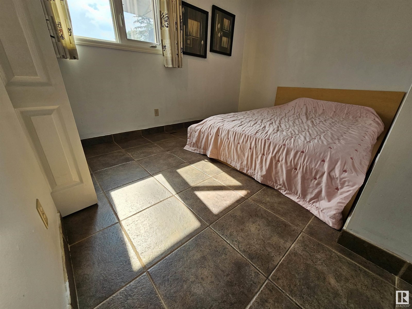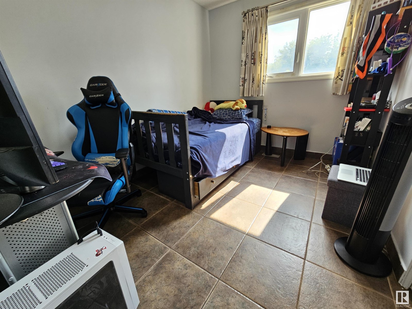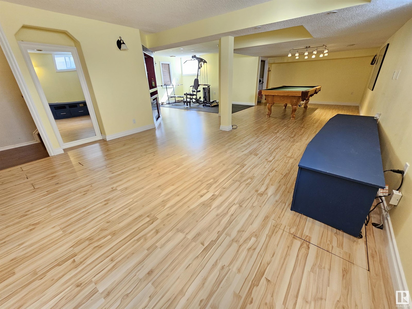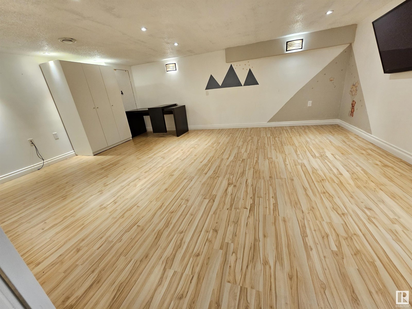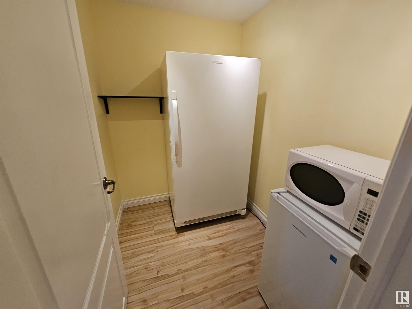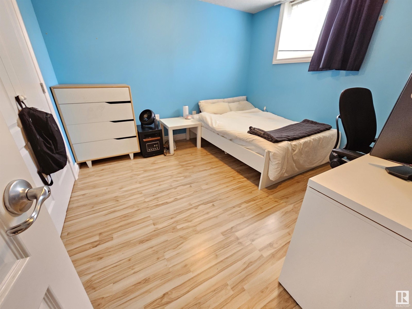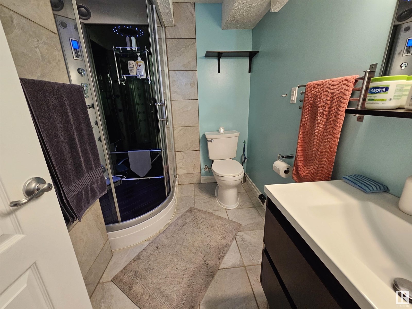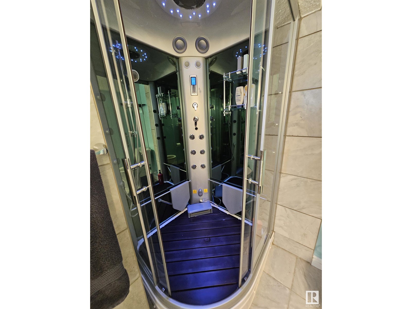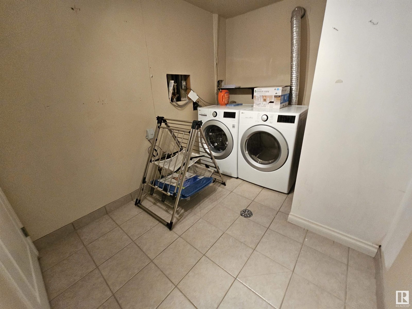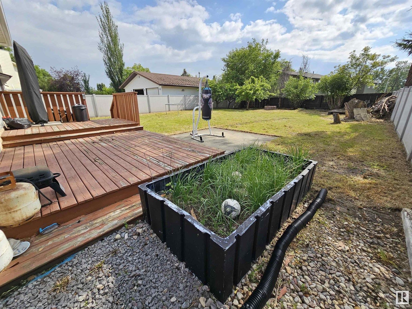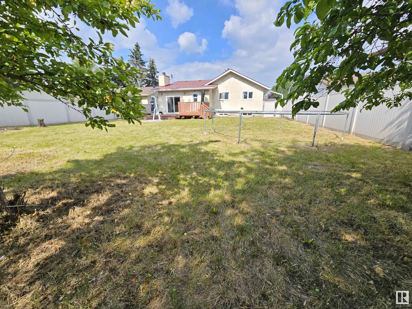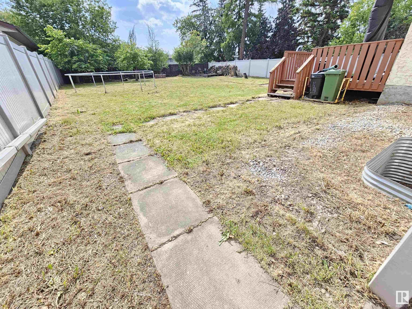4 Bedroom
3 Bathroom
1,524 ft2
Bungalow
Fireplace
Forced Air
$449,649
Discover this beautifully maintained 1,550 sq ft bungalow tucked away in a quiet cul-de-sac in Casselman. This inviting home offers 3+1 bedrooms and 3 bathrooms, including an ensuite in the primary bedroom, providing plenty of space for family living. The bright living room features a cozy fireplace, perfect for relaxing evenings. Enjoy cooking and entertaining in the functional kitchen and dining area, which opens onto a large deck overlooking the spacious yard with vinyl fences on two sides — ideal for summer gatherings. The home also boasts a double attached garage for added convenience. Newer metal tile roof is worry and maintenance free! Located close to parks, schools, shopping, and major routes, this bungalow combines comfort, space, and a fantastic location. (id:47041)
Property Details
|
MLS® Number
|
E4446074 |
|
Property Type
|
Single Family |
|
Neigbourhood
|
Casselman |
|
Amenities Near By
|
Playground, Public Transit, Schools |
|
Features
|
Cul-de-sac |
|
Parking Space Total
|
4 |
|
Structure
|
Deck |
Building
|
Bathroom Total
|
3 |
|
Bedrooms Total
|
4 |
|
Appliances
|
Dryer, Garage Door Opener Remote(s), Garage Door Opener, Refrigerator, Storage Shed, Stove, Washer, Window Coverings |
|
Architectural Style
|
Bungalow |
|
Basement Development
|
Finished |
|
Basement Type
|
Full (finished) |
|
Constructed Date
|
1979 |
|
Construction Style Attachment
|
Detached |
|
Fireplace Fuel
|
Gas |
|
Fireplace Present
|
Yes |
|
Fireplace Type
|
Unknown |
|
Heating Type
|
Forced Air |
|
Stories Total
|
1 |
|
Size Interior
|
1,524 Ft2 |
|
Type
|
House |
Parking
Land
|
Acreage
|
No |
|
Fence Type
|
Fence |
|
Land Amenities
|
Playground, Public Transit, Schools |
|
Size Irregular
|
844.64 |
|
Size Total
|
844.64 M2 |
|
Size Total Text
|
844.64 M2 |
Rooms
| Level |
Type |
Length |
Width |
Dimensions |
|
Basement |
Den |
|
|
Measurements not available |
|
Basement |
Bedroom 4 |
|
|
Measurements not available |
|
Basement |
Media |
|
|
Measurements not available |
|
Main Level |
Living Room |
|
|
Measurements not available |
|
Main Level |
Dining Room |
|
|
Measurements not available |
|
Main Level |
Kitchen |
|
|
Measurements not available |
|
Main Level |
Family Room |
|
|
Measurements not available |
|
Main Level |
Primary Bedroom |
|
|
Measurements not available |
|
Main Level |
Bedroom 2 |
|
|
Measurements not available |
|
Main Level |
Bedroom 3 |
|
|
Measurements not available |
https://www.realtor.ca/real-estate/28563251/14812-56-st-nw-edmonton-casselman
