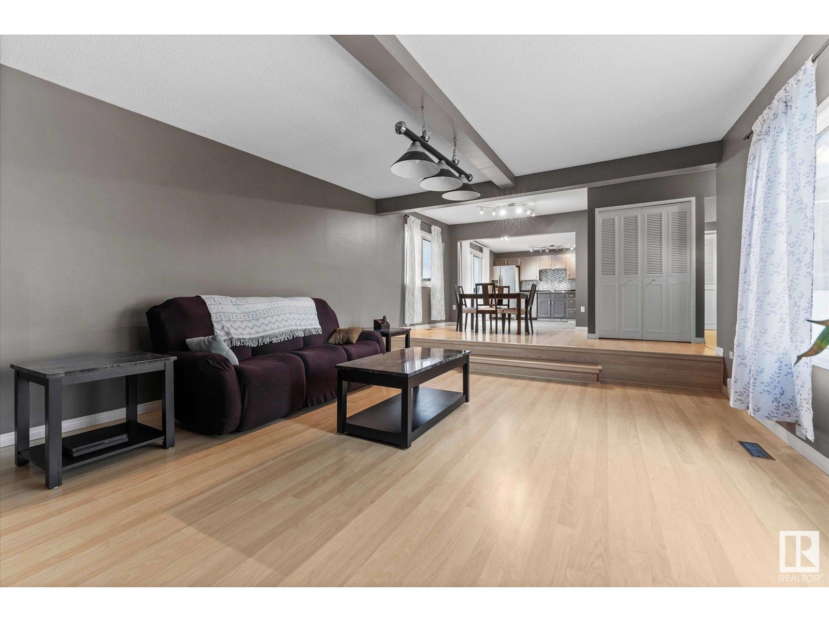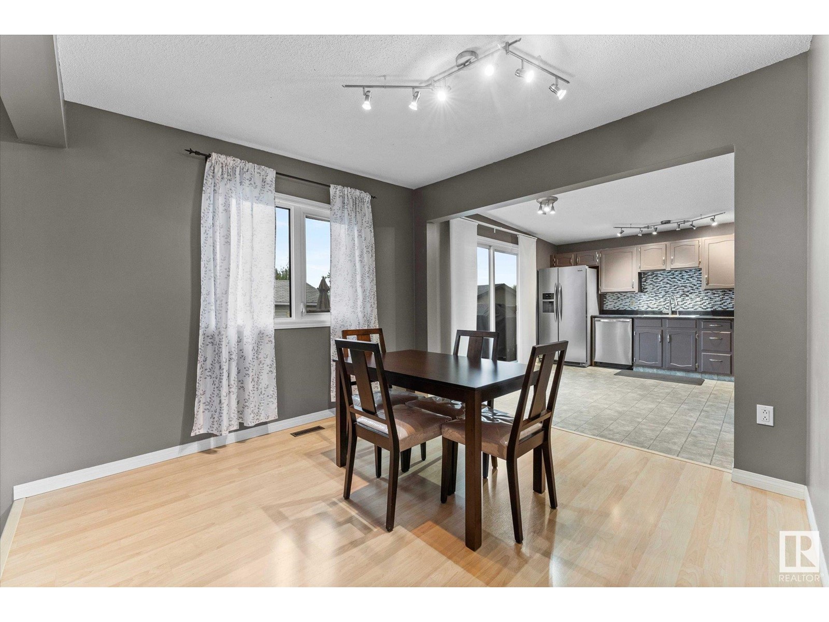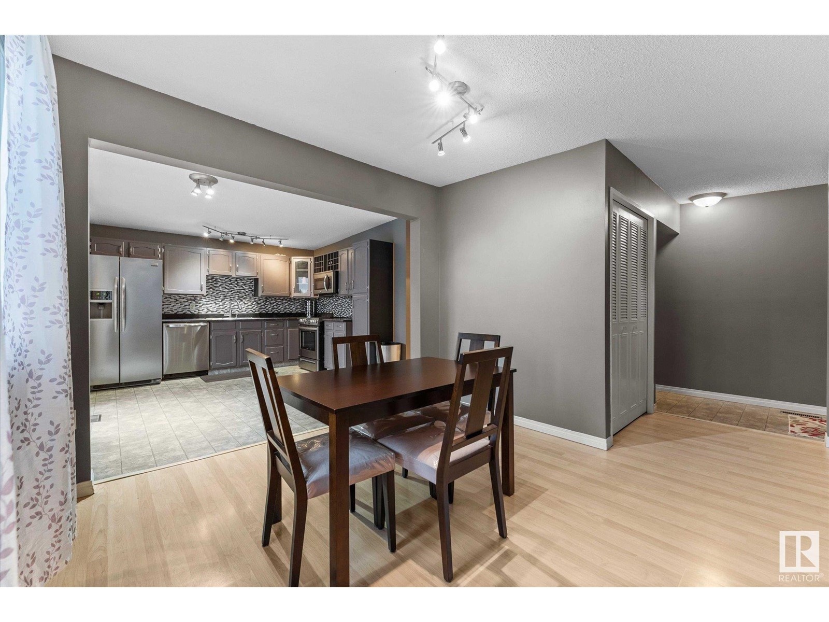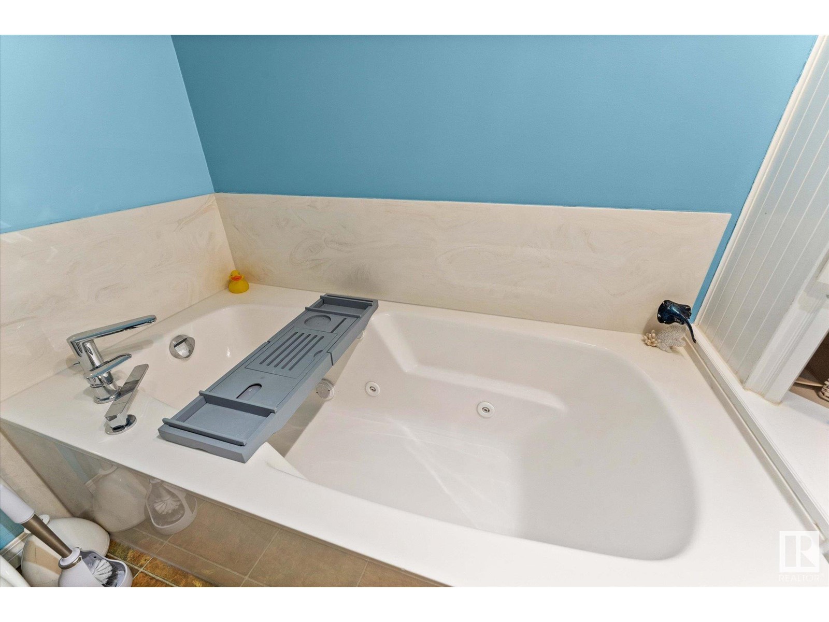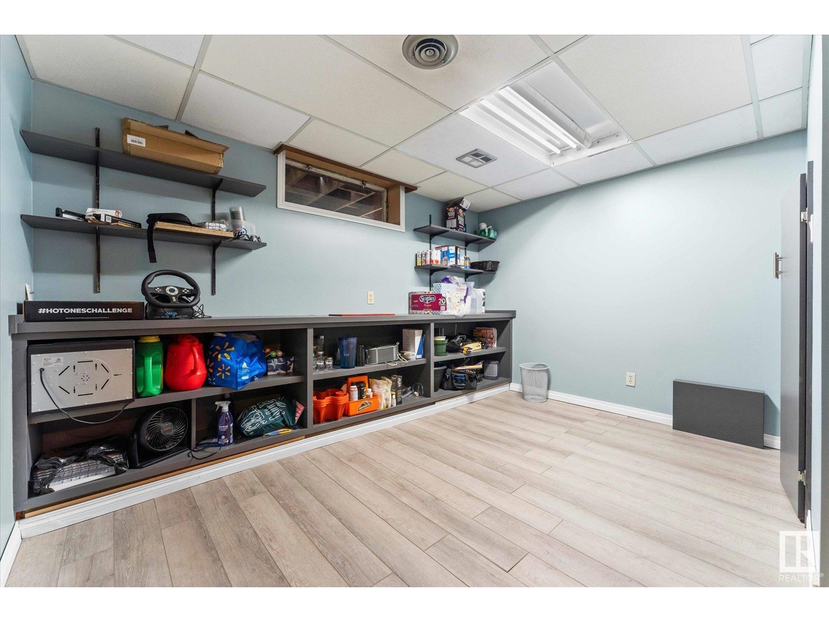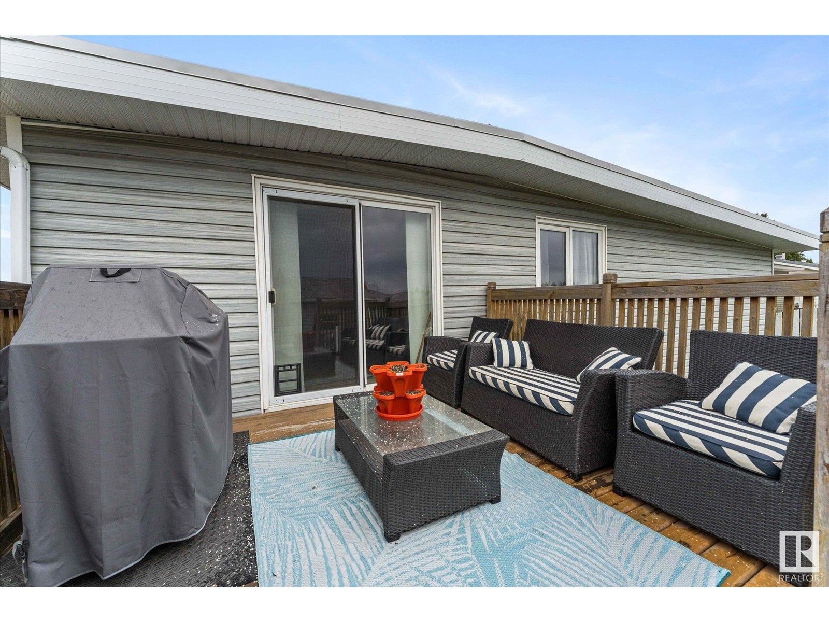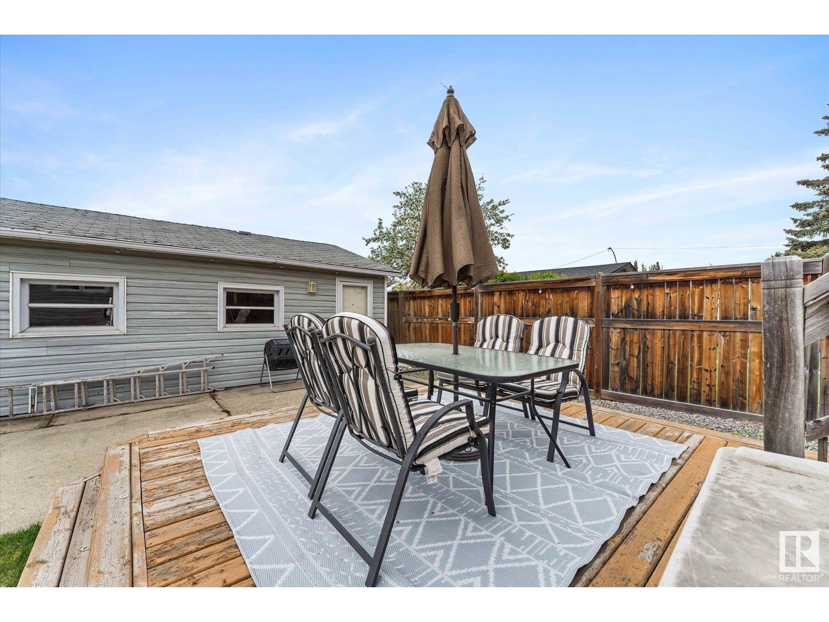14812 94 St Nw Edmonton, Alberta T5E 3W5
$429,000
Welcome home to the family friendly community of Evansdale! This 4 bedroom, 2 bath home with over 2400 sq/ft of living space has many upgrades and a functional layout. The sunken living room with gas FP & large windows flows into the dining area and spacious kitchen with SS appliances and patio doors. 3 bedrooms + HUGE 4-pc bathroom with new jacuzzi tub are upstairs, with the primary having a large walk-in closet. Downstairs is a 4-pc bathroom, 4th bedroom and large family room plus tons of storage. (Back door allows for future suite potential!) The massive backyard has a newer deck w/ gas BBQ line, newer fence, oversized double garage (w/ gas line) and parking pad for RV storage. You will also enjoy the perennials, fire pit and mature trees! Updates include triple glazed windows, ew stove & dishwasher in 2022, new roof in 2021, new jacuzzi tub in 2024, HWT + furnace in 2020, new garage opener in 2024. Conveniently located across from Evansdale School and steps from transit, this home has it all! (id:47041)
Property Details
| MLS® Number | E4436723 |
| Property Type | Single Family |
| Neigbourhood | Evansdale |
| Amenities Near By | Playground, Public Transit, Schools, Shopping |
| Features | Park/reserve, Lane |
| Structure | Deck, Patio(s) |
Building
| Bathroom Total | 2 |
| Bedrooms Total | 4 |
| Appliances | Electronic Air Cleaner, Dishwasher, Dryer, Microwave Range Hood Combo, Refrigerator, Stove, Washer, Window Coverings |
| Architectural Style | Bungalow |
| Basement Development | Finished |
| Basement Type | Full (finished) |
| Constructed Date | 1970 |
| Construction Style Attachment | Detached |
| Fireplace Fuel | Gas |
| Fireplace Present | Yes |
| Fireplace Type | Unknown |
| Heating Type | Forced Air |
| Stories Total | 1 |
| Size Interior | 1,350 Ft2 |
| Type | House |
Parking
| Detached Garage | |
| R V |
Land
| Acreage | No |
| Fence Type | Fence |
| Land Amenities | Playground, Public Transit, Schools, Shopping |
| Size Irregular | 631.73 |
| Size Total | 631.73 M2 |
| Size Total Text | 631.73 M2 |
Rooms
| Level | Type | Length | Width | Dimensions |
|---|---|---|---|---|
| Basement | Bedroom 4 | 4.37 m | 3.68 m | 4.37 m x 3.68 m |
| Basement | Recreation Room | 7.44 m | 7.59 m | 7.44 m x 7.59 m |
| Basement | Laundry Room | 4.29 m | 3.09 m | 4.29 m x 3.09 m |
| Basement | Storage | 4.1 m | 5.11 m | 4.1 m x 5.11 m |
| Main Level | Living Room | 4.53 m | 5.38 m | 4.53 m x 5.38 m |
| Main Level | Dining Room | 3.18 m | 3.09 m | 3.18 m x 3.09 m |
| Main Level | Kitchen | 3.59 m | 3.96 m | 3.59 m x 3.96 m |
| Main Level | Primary Bedroom | 3.76 m | 3.96 m | 3.76 m x 3.96 m |
| Main Level | Bedroom 2 | 2.73 m | 3.95 m | 2.73 m x 3.95 m |
| Main Level | Bedroom 3 | 2.93 m | 2.89 m | 2.93 m x 2.89 m |
https://www.realtor.ca/real-estate/28320619/14812-94-st-nw-edmonton-evansdale





