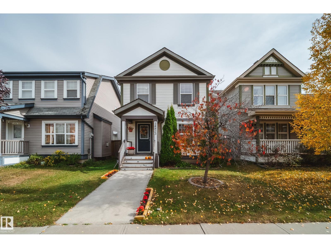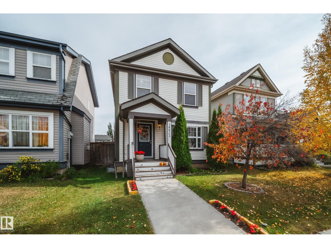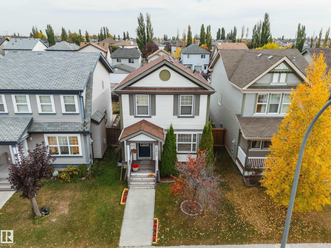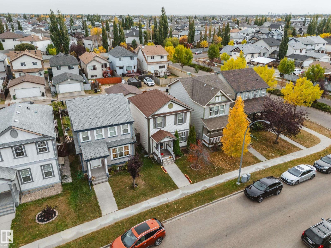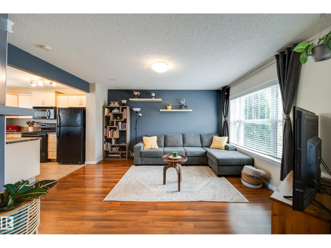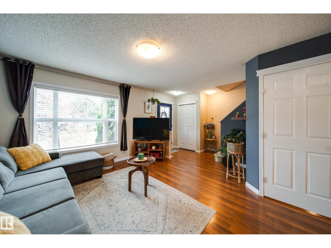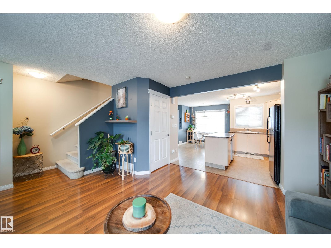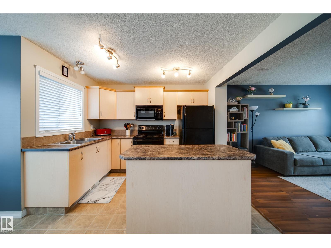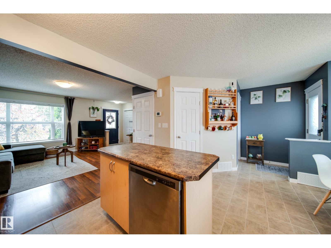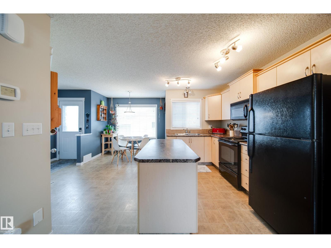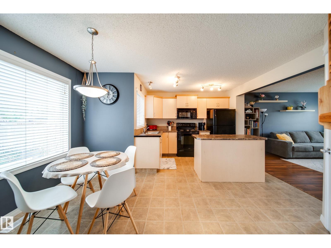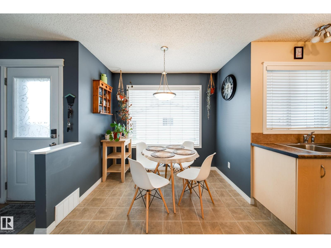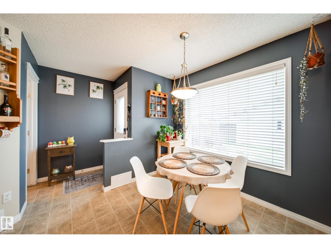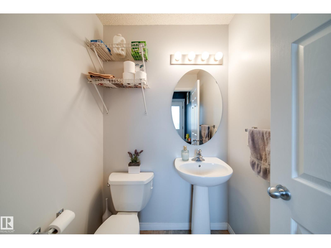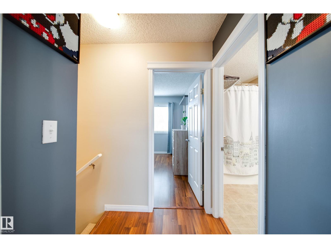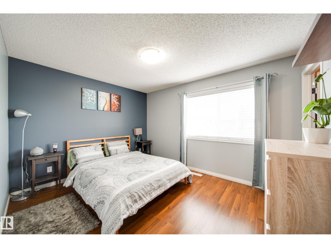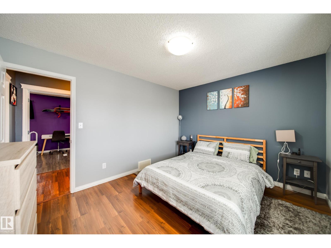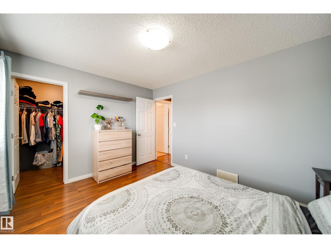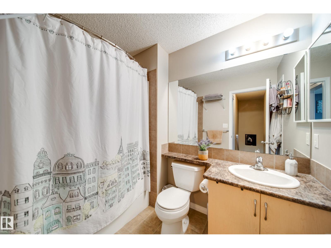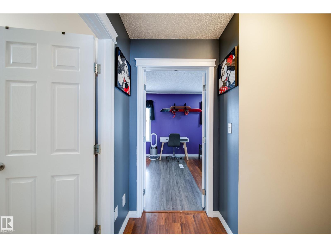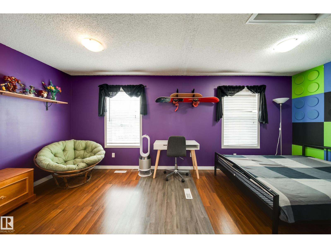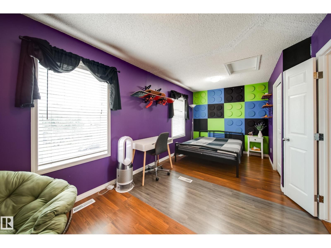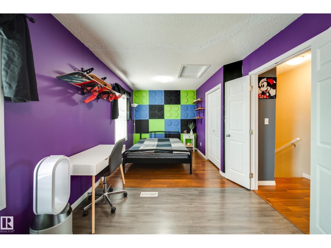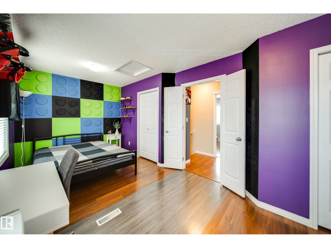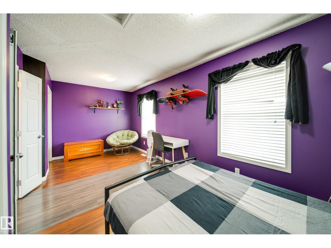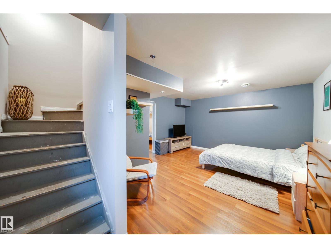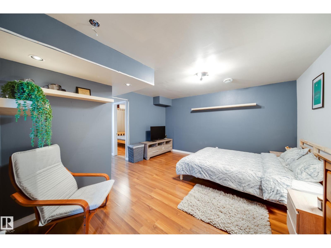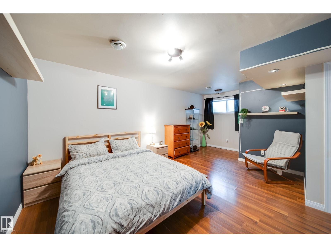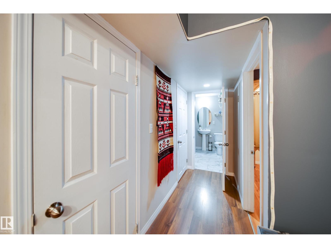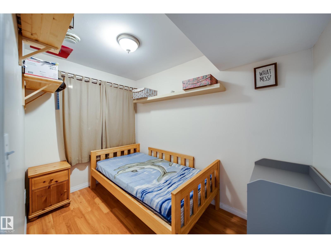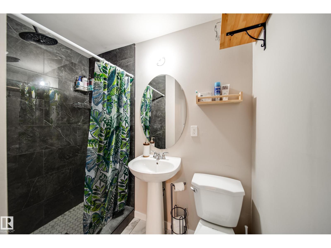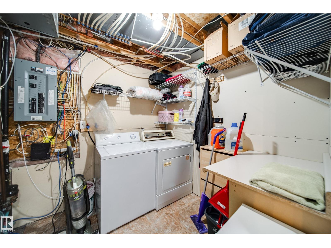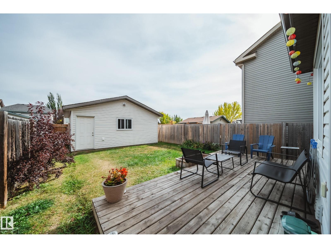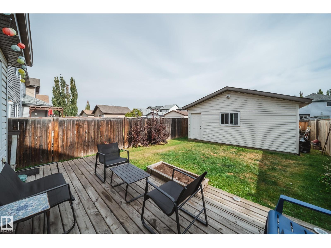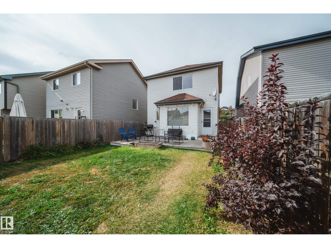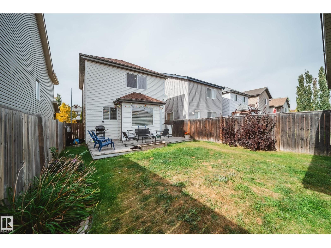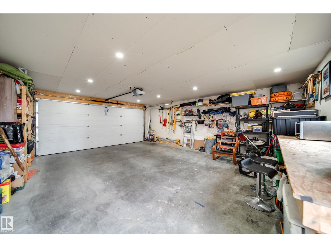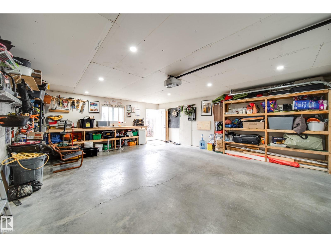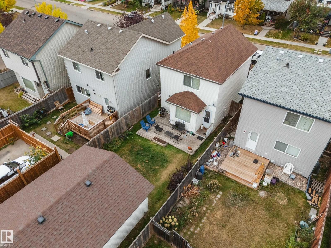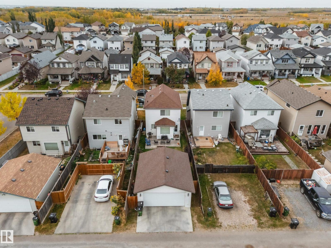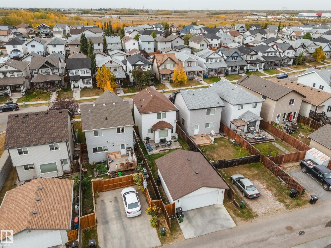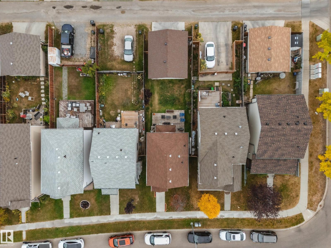2 Bedroom
3 Bathroom
1,091 ft2
Forced Air
$399,900
FTHB, investors, families, this immaculately maintained, adorable home is calling your name! Cozy up in over 1,500sq ft of total living space! Nestled on a quiet street in Cumberland w/easy access to major shopping, schools, transit, & the Henday! Step inside & enjoy a warm welcome to a cozy living room that opens up into your open concept kitchen w/sunny East facing windows. Main floor functionality is complete w/a pantry, 2pc bath & easy access to your back entrance. Step outside to a great sized yard and shallow deck, perfect for entertaining & for kids to play! Like new 19.5x23' dbl car garage professionally built in 2021. Upstairs, find a spacious primary bedroom, full bathroom, as well as a massive secondary bedroom that can easily be converted back into 2 rooms making 3 upstairs total. The basement is finished with a flex space that would make the perfect teen hideout, guest bedroom, or a place to cozy up for a family movie night! Finish the basement w/3pc bath, a den, laundry room & ample storage. (id:47041)
Property Details
|
MLS® Number
|
E4460375 |
|
Property Type
|
Single Family |
|
Neigbourhood
|
Cumberland |
|
Amenities Near By
|
Public Transit, Schools, Shopping |
|
Features
|
Lane, No Smoking Home, Level |
|
Structure
|
Deck |
Building
|
Bathroom Total
|
3 |
|
Bedrooms Total
|
2 |
|
Amenities
|
Vinyl Windows |
|
Appliances
|
Dishwasher, Dryer, Microwave Range Hood Combo, Refrigerator, Stove, Washer |
|
Basement Development
|
Finished |
|
Basement Type
|
Full (finished) |
|
Constructed Date
|
2006 |
|
Construction Style Attachment
|
Detached |
|
Fire Protection
|
Smoke Detectors |
|
Half Bath Total
|
1 |
|
Heating Type
|
Forced Air |
|
Stories Total
|
2 |
|
Size Interior
|
1,091 Ft2 |
|
Type
|
House |
Parking
Land
|
Acreage
|
No |
|
Fence Type
|
Fence |
|
Land Amenities
|
Public Transit, Schools, Shopping |
|
Size Irregular
|
291.83 |
|
Size Total
|
291.83 M2 |
|
Size Total Text
|
291.83 M2 |
Rooms
| Level |
Type |
Length |
Width |
Dimensions |
|
Basement |
Den |
3.01 m |
1.87 m |
3.01 m x 1.87 m |
|
Main Level |
Living Room |
4.16 m |
4.58 m |
4.16 m x 4.58 m |
|
Main Level |
Dining Room |
2.69 m |
2.59 m |
2.69 m x 2.59 m |
|
Main Level |
Kitchen |
3.3 m |
3.15 m |
3.3 m x 3.15 m |
|
Upper Level |
Primary Bedroom |
3.18 m |
3.89 m |
3.18 m x 3.89 m |
|
Upper Level |
Bedroom 2 |
2.84 m |
5.77 m |
2.84 m x 5.77 m |
https://www.realtor.ca/real-estate/28940050/14823-140-st-nw-edmonton-cumberland
