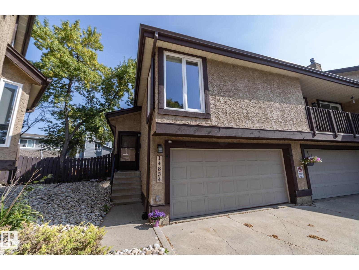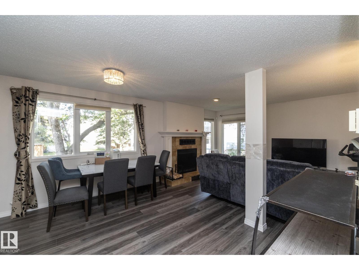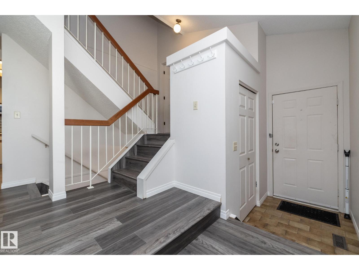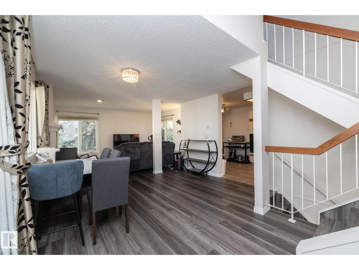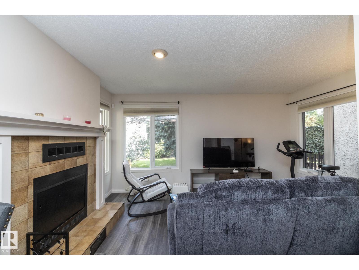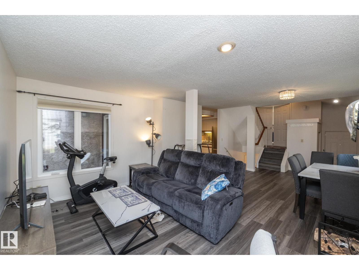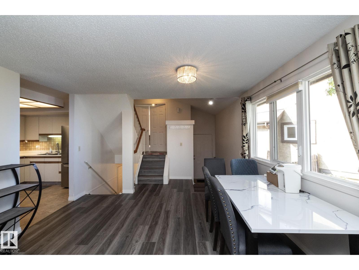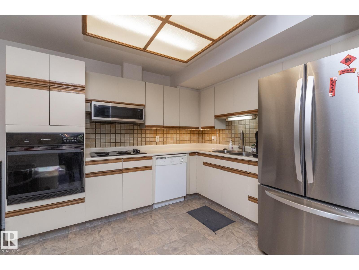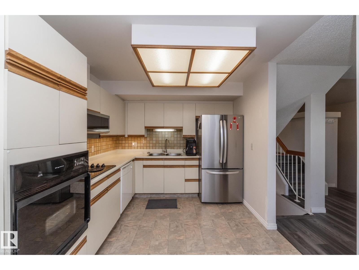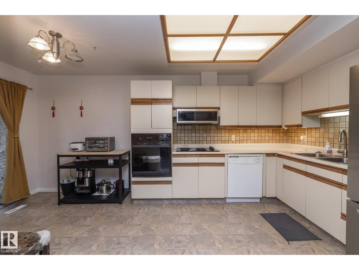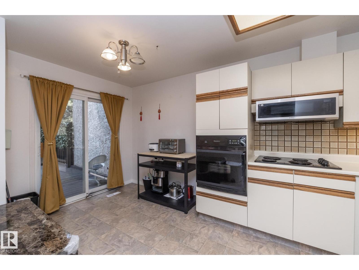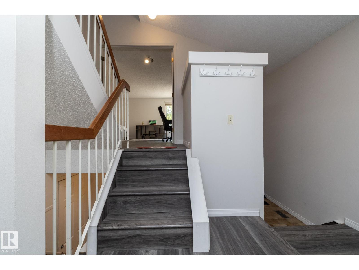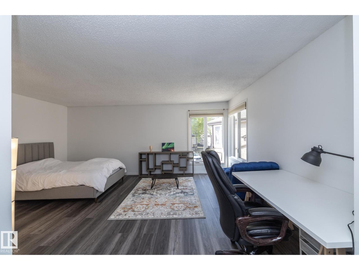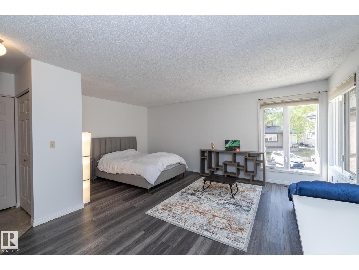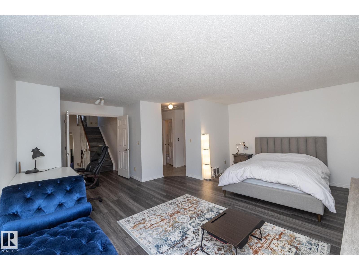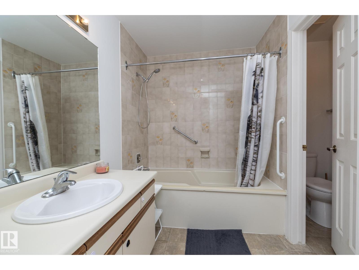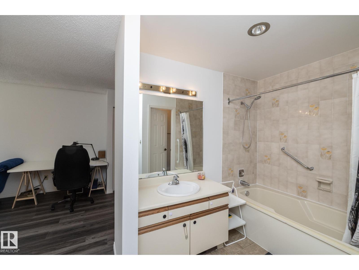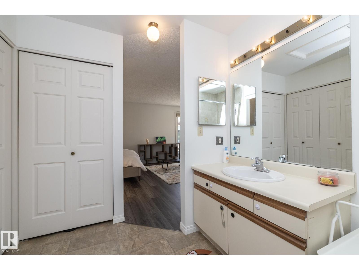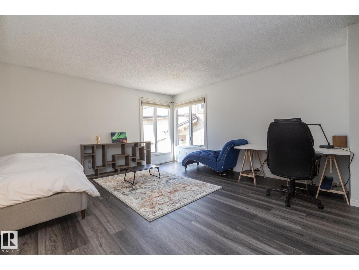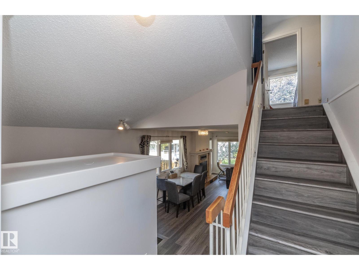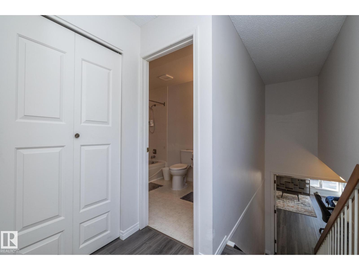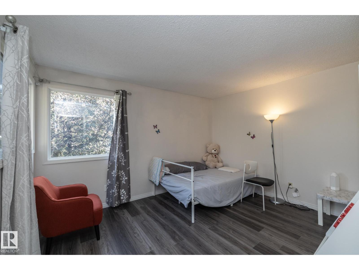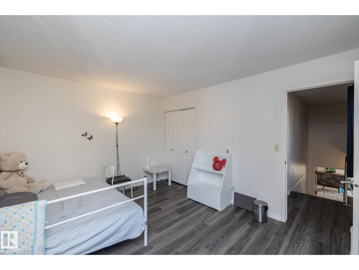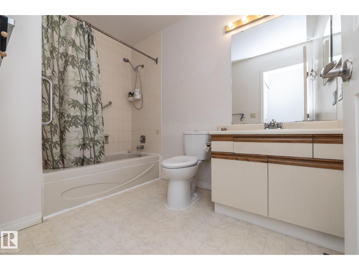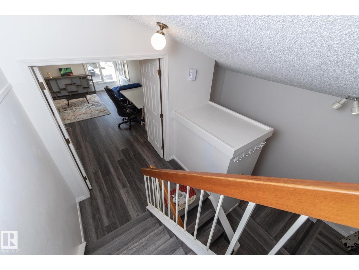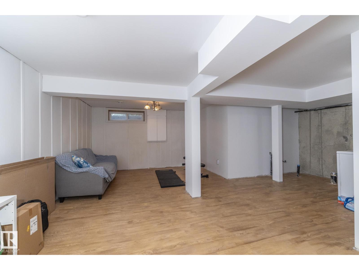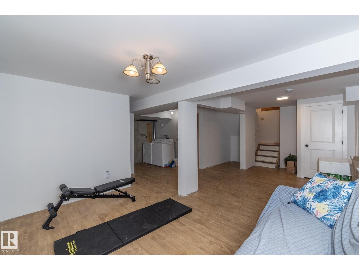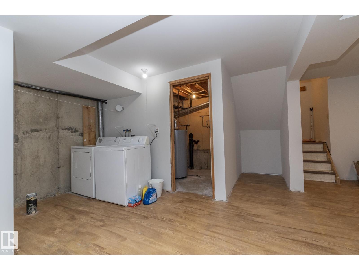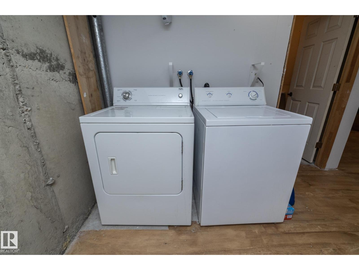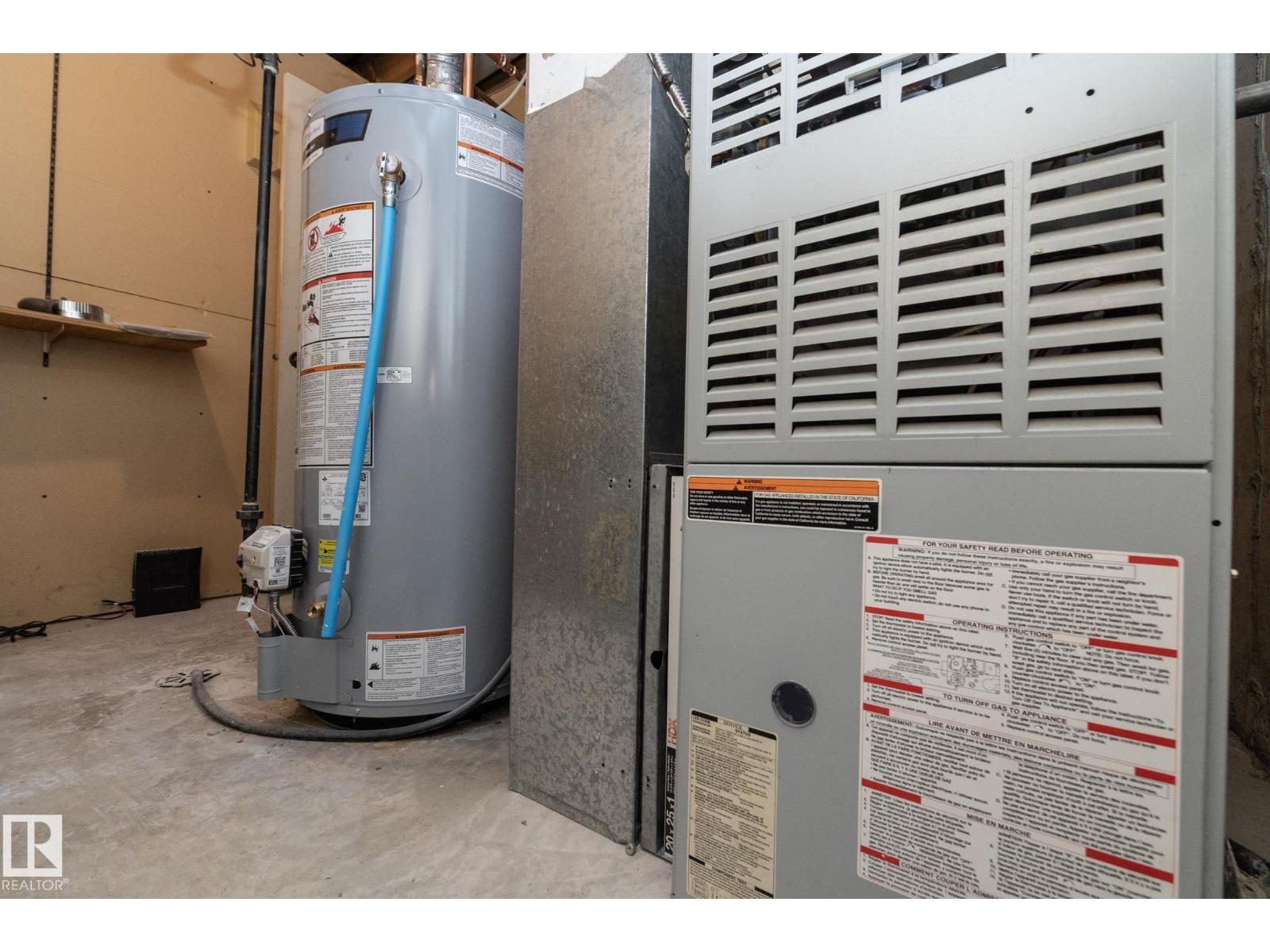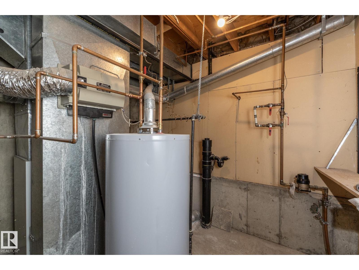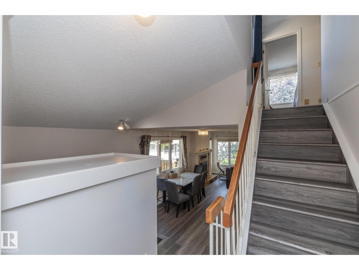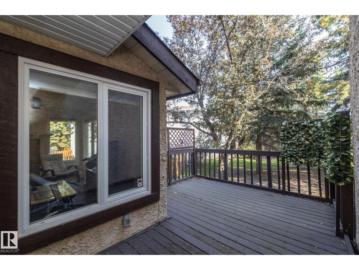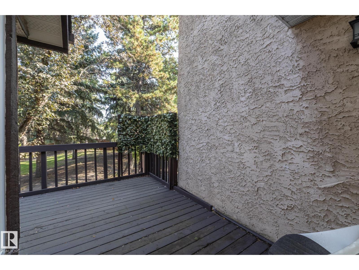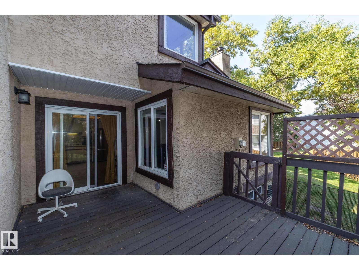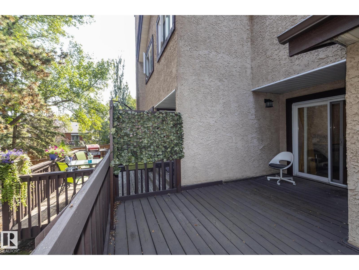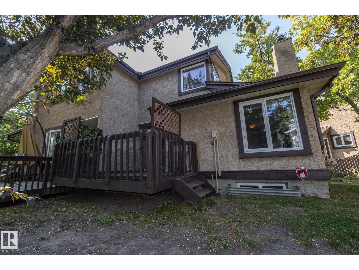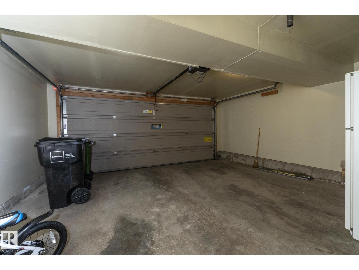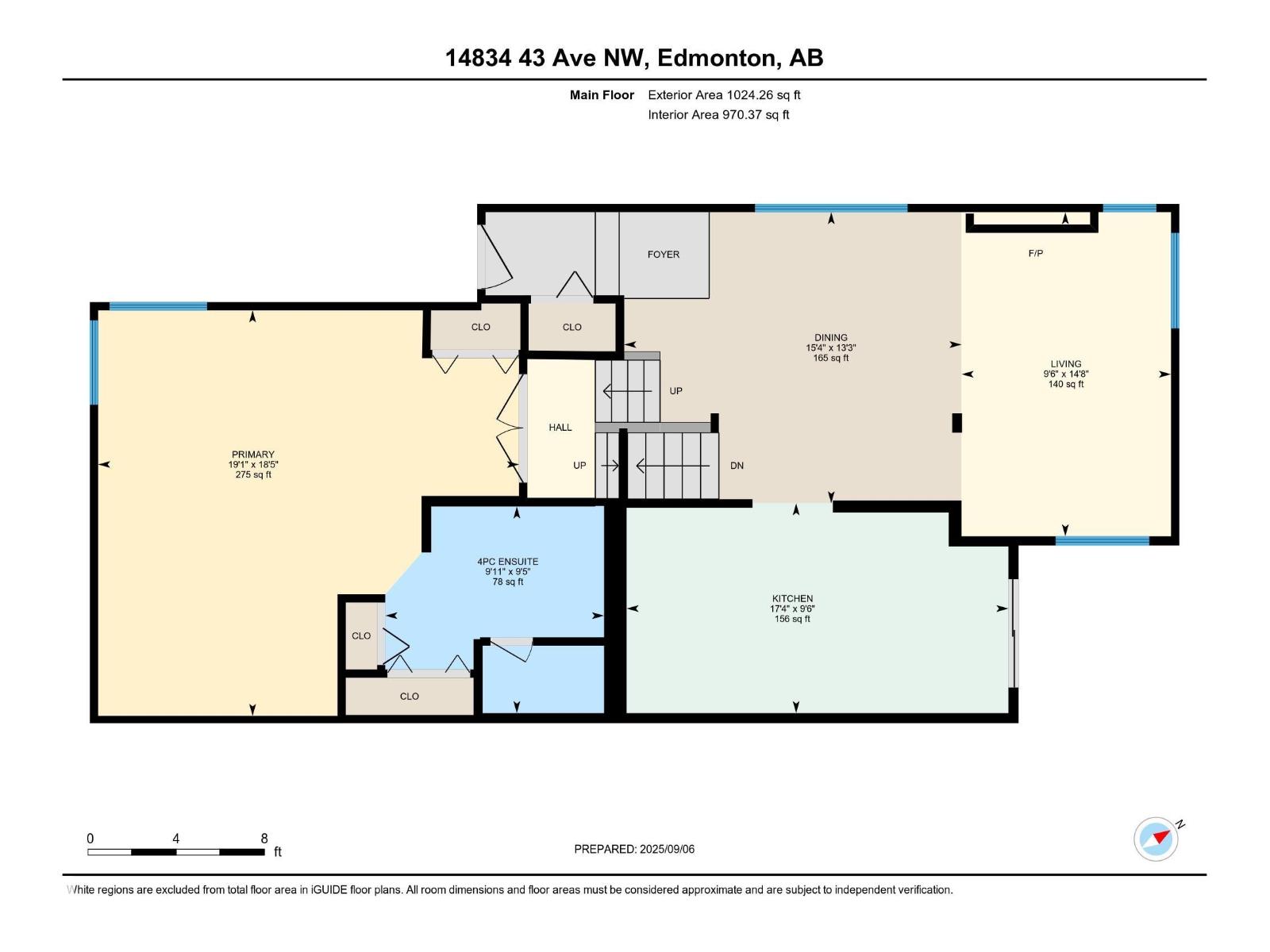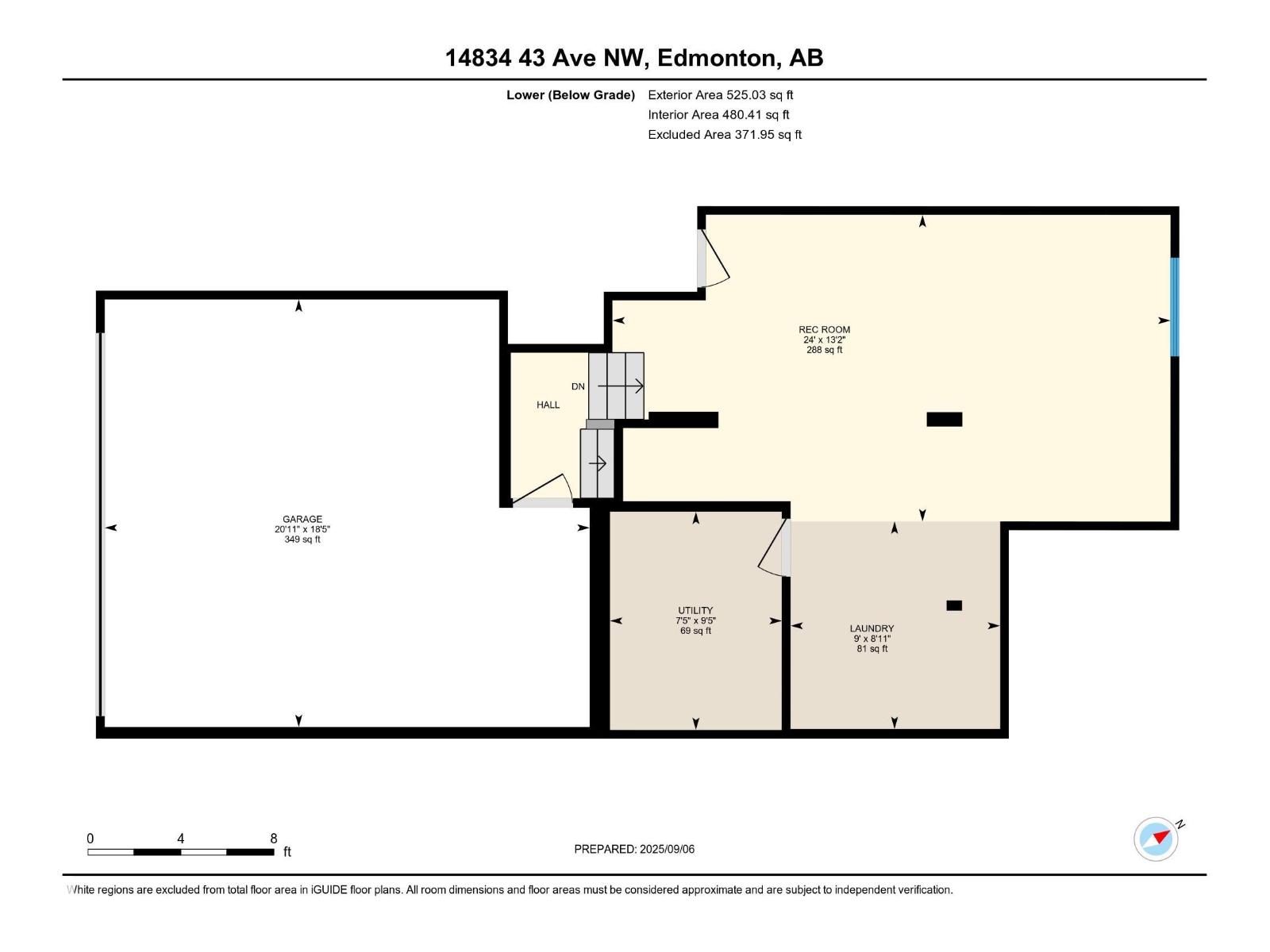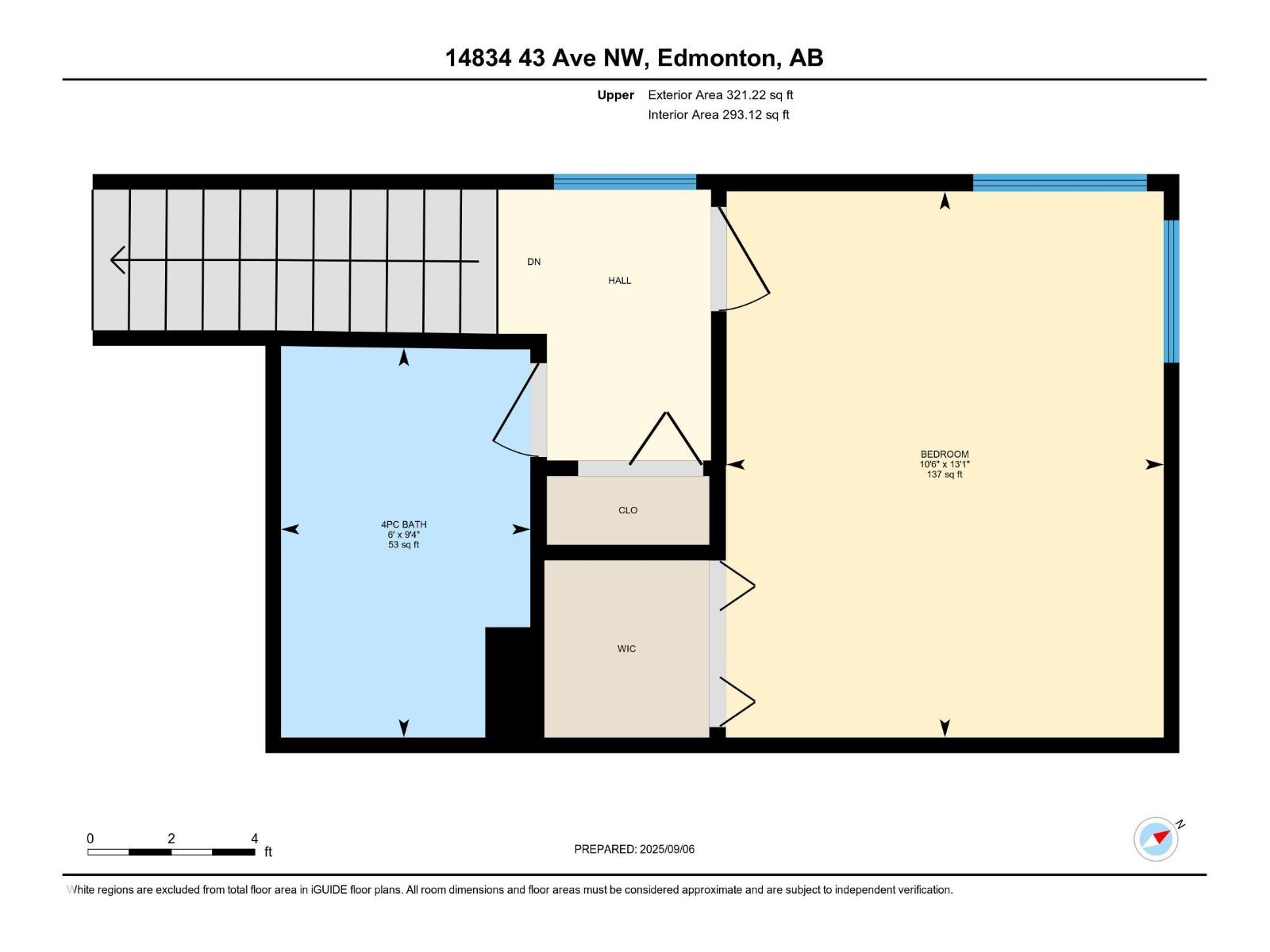14834 43 Av Nw Edmonton, Alberta T6H 5S1
$299,888Maintenance, Exterior Maintenance, Insurance, Other, See Remarks
$409.97 Monthly
Maintenance, Exterior Maintenance, Insurance, Other, See Remarks
$409.97 MonthlyWelcome to this beautifully updated townhouse in the heart of Riverbend. The main floor features a bright living room with a cozy fireplace, a functional kitchen with ample cabinet space, and a dining area that opens to a private patio, perfect for relaxing or entertaining. Recent updates include new flooring, a hot water tank, fridge, and microwave hood fan (2024), making the home move-in ready. Upstairs, the spacious primary bedroom boasts a full ensuite bath, while the bright and versatile second bedroom is ideal for family, guests, or a home office, with a full bathroom conveniently located just steps away. The open basement provides plenty of potential for a rec room, gym, or office. Situated in a quiet, well-managed complex close to schools, parks, shopping, and with quick access to Whitemud Drive, this home is perfect for first-time buyers, downsizers, or investors. (id:47041)
Open House
This property has open houses!
1:00 pm
Ends at:3:00 pm
Property Details
| MLS® Number | E4459137 |
| Property Type | Single Family |
| Neigbourhood | Ramsay Heights |
| Amenities Near By | Playground, Public Transit, Shopping |
| Features | Flat Site, No Back Lane, No Smoking Home |
| Structure | Deck |
Building
| Bathroom Total | 2 |
| Bedrooms Total | 2 |
| Appliances | Dishwasher, Dryer, Garage Door Opener Remote(s), Microwave Range Hood Combo, Oven - Built-in, Refrigerator, Stove, Washer, Window Coverings |
| Basement Development | Partially Finished |
| Basement Type | Full (partially Finished) |
| Constructed Date | 1982 |
| Construction Style Attachment | Attached |
| Heating Type | Forced Air |
| Stories Total | 2 |
| Size Interior | 1,345 Ft2 |
| Type | Row / Townhouse |
Parking
| Attached Garage |
Land
| Acreage | No |
| Land Amenities | Playground, Public Transit, Shopping |
Rooms
| Level | Type | Length | Width | Dimensions |
|---|---|---|---|---|
| Above | Primary Bedroom | 18'5"*19'1" | ||
| Basement | Family Room | 13'2"*24' | ||
| Main Level | Living Room | 14'8"*9'6" | ||
| Main Level | Dining Room | 13'3"*15'4" | ||
| Main Level | Kitchen | 9'6"*17'4" | ||
| Upper Level | Bedroom 2 | 13'1"*10'6" |
https://www.realtor.ca/real-estate/28903799/14834-43-av-nw-edmonton-ramsay-heights
