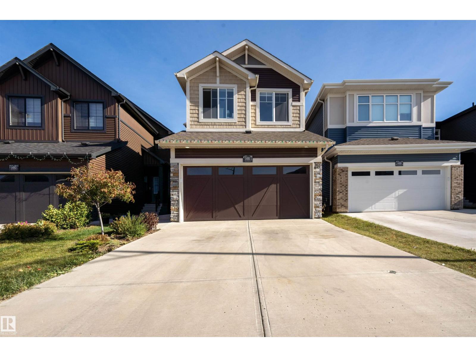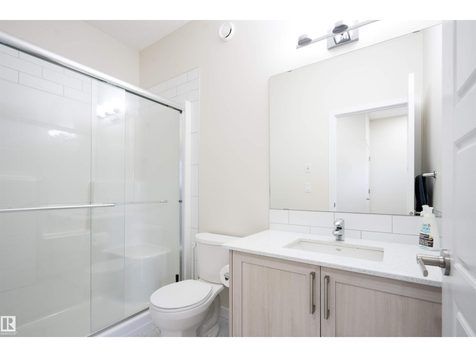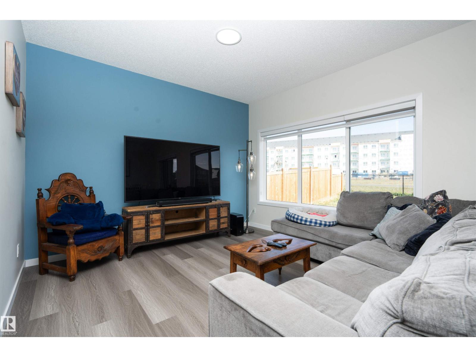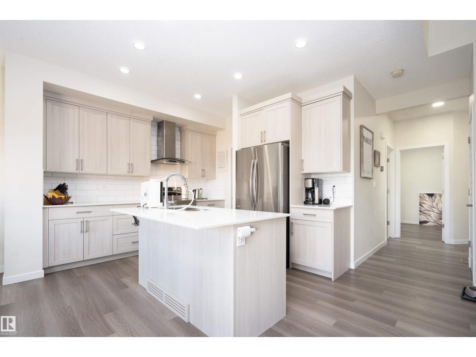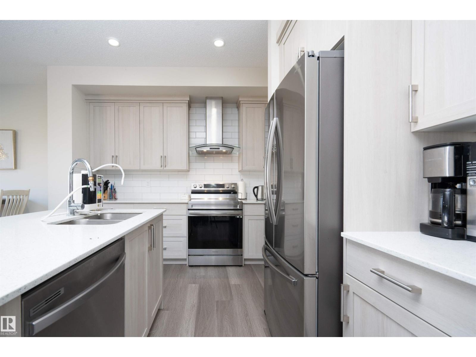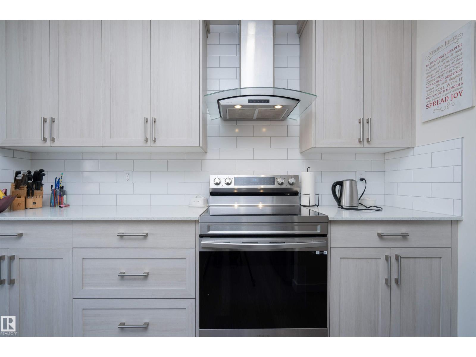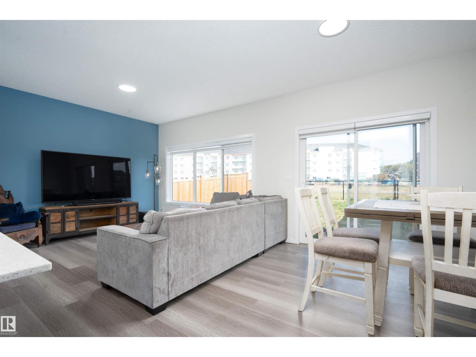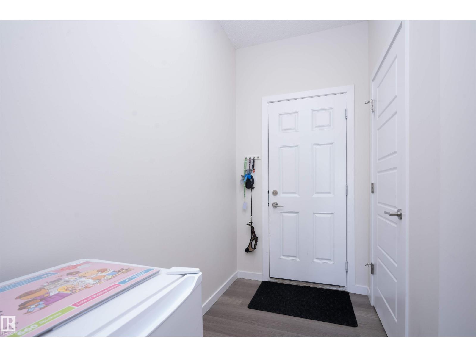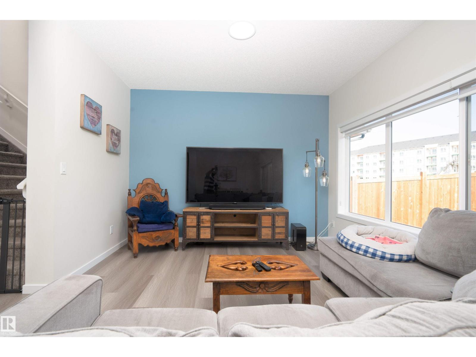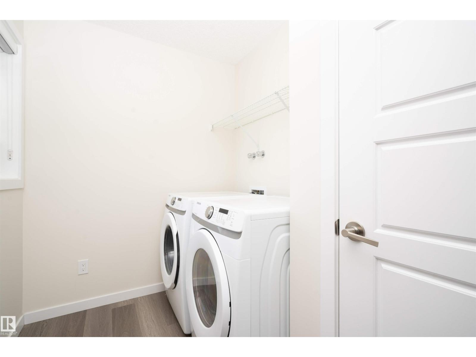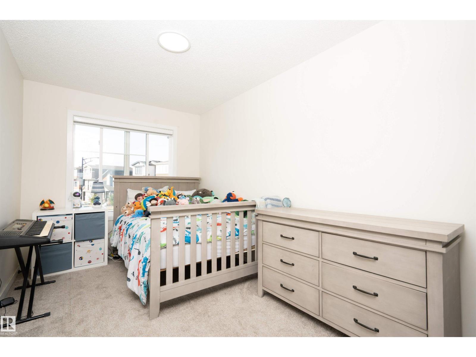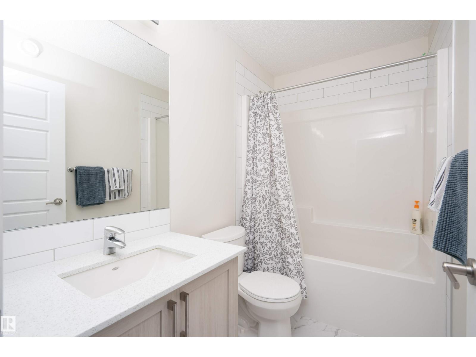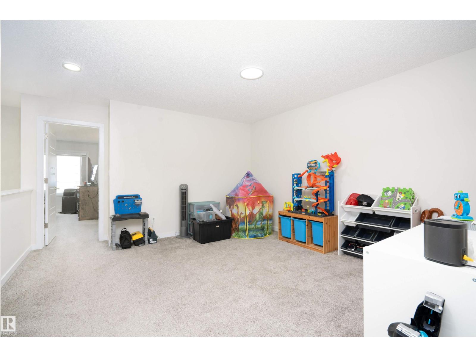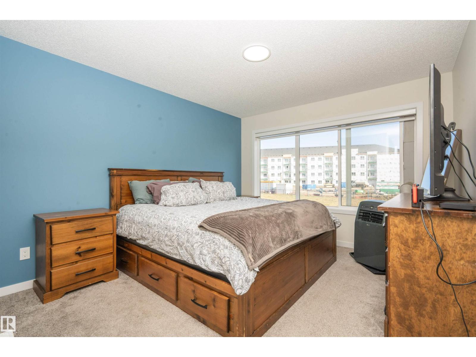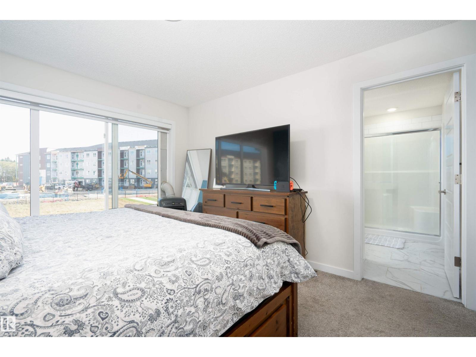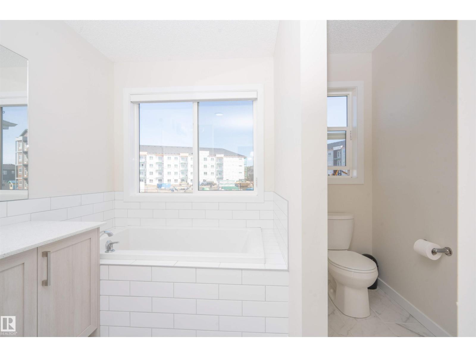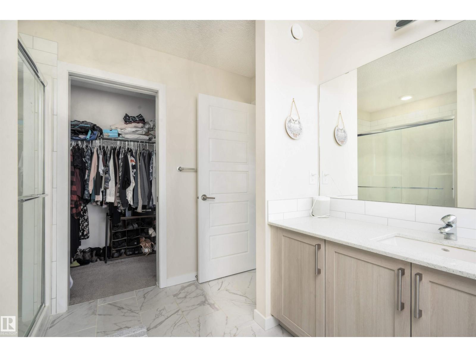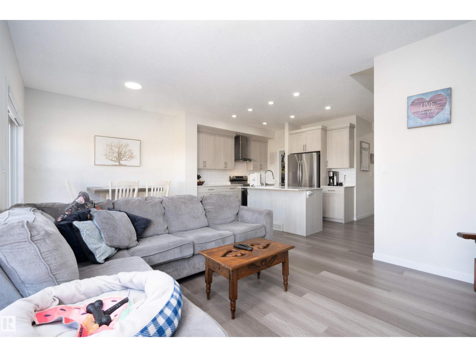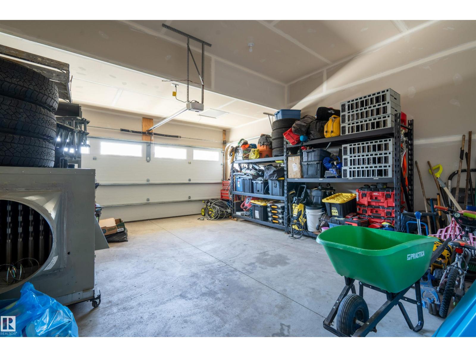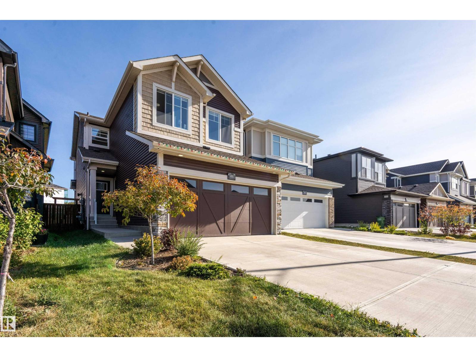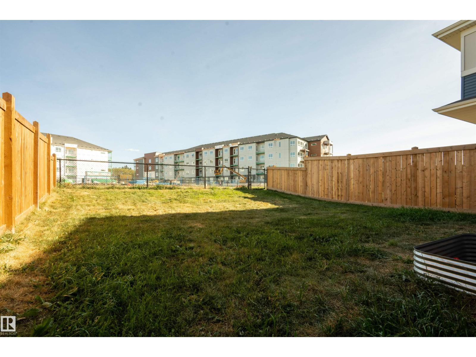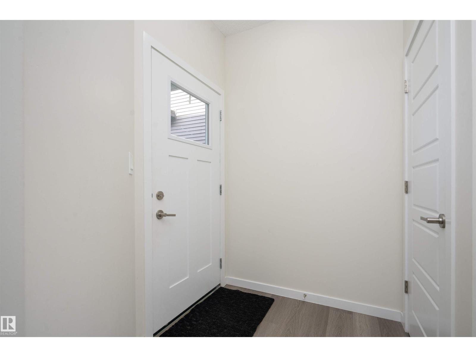4 Bedroom
3 Bathroom
1,961 ft2
Forced Air
$599,900
Welcome to this beautiful property located in the desirable community of ORCHARDS AT ELLERSLIE. This property offers total of 4 Bedrooms and 3 Full Bathrooms including Main Floor Bedroom and Full Bathroom. Main floor offers open concept with upgraded kitchen cabinets and spacious living and dining area. Upper Level comes with 3 Bedrooms, 2 Full Bathrooms and spacious Bonus area. Basement comes with the SEPERATE SIDE ENTRANCE and is waiting for your personal touch. This property comes with fully landscaped backyard and is backing on the walking trail. This property is located at a walking distance to the dog park. MUST SEE... (id:47041)
Property Details
|
MLS® Number
|
E4460053 |
|
Property Type
|
Single Family |
|
Neigbourhood
|
The Orchards At Ellerslie |
|
Amenities Near By
|
Airport, Playground, Schools, Shopping |
|
Features
|
No Smoking Home |
|
Structure
|
Deck |
Building
|
Bathroom Total
|
3 |
|
Bedrooms Total
|
4 |
|
Amenities
|
Ceiling - 9ft |
|
Appliances
|
Dishwasher, Dryer, Garage Door Opener, Hood Fan, Refrigerator, Stove, Washer |
|
Basement Development
|
Unfinished |
|
Basement Type
|
Full (unfinished) |
|
Constructed Date
|
2022 |
|
Construction Style Attachment
|
Detached |
|
Heating Type
|
Forced Air |
|
Stories Total
|
2 |
|
Size Interior
|
1,961 Ft2 |
|
Type
|
House |
Parking
Land
|
Acreage
|
No |
|
Fence Type
|
Fence |
|
Land Amenities
|
Airport, Playground, Schools, Shopping |
|
Size Irregular
|
315.13 |
|
Size Total
|
315.13 M2 |
|
Size Total Text
|
315.13 M2 |
Rooms
| Level |
Type |
Length |
Width |
Dimensions |
|
Main Level |
Living Room |
3.81 m |
3.72 m |
3.81 m x 3.72 m |
|
Main Level |
Dining Room |
2.51 m |
2.93 m |
2.51 m x 2.93 m |
|
Main Level |
Kitchen |
3.37 m |
3.49 m |
3.37 m x 3.49 m |
|
Main Level |
Bedroom 2 |
2.79 m |
2.76 m |
2.79 m x 2.76 m |
|
Upper Level |
Family Room |
4.46 m |
4.6 m |
4.46 m x 4.6 m |
|
Upper Level |
Primary Bedroom |
3.42 m |
4.8 m |
3.42 m x 4.8 m |
|
Upper Level |
Bedroom 3 |
2.56 m |
4.67 m |
2.56 m x 4.67 m |
|
Upper Level |
Bedroom 4 |
2.54 m |
3.93 m |
2.54 m x 3.93 m |
https://www.realtor.ca/real-estate/28928527/1491-plum-circle-ci-sw-edmonton-the-orchards-at-ellerslie
