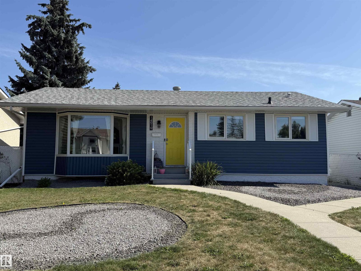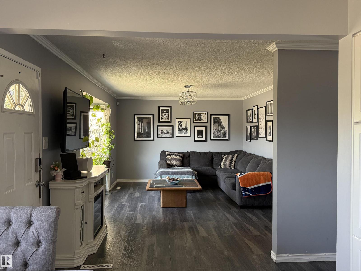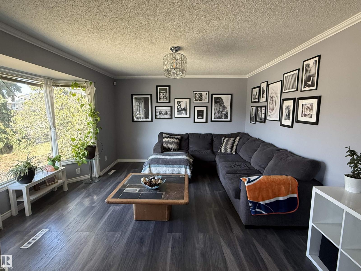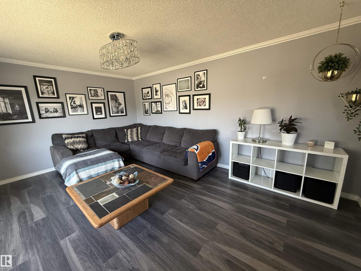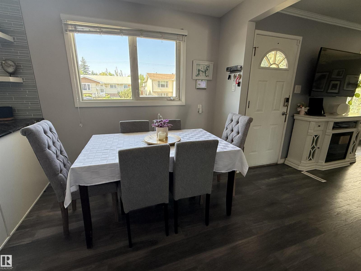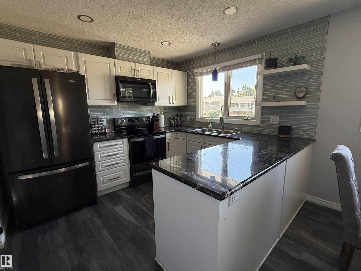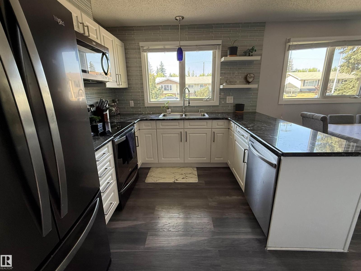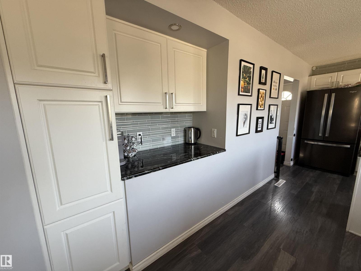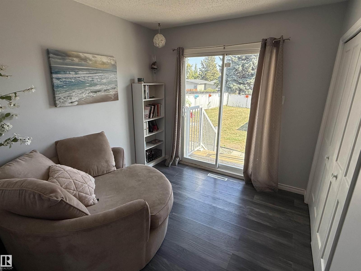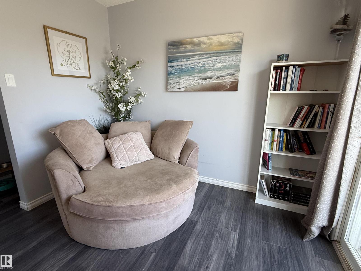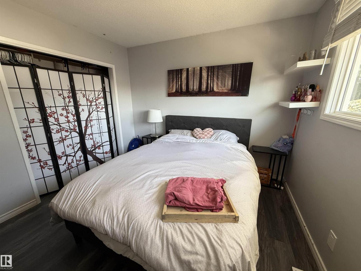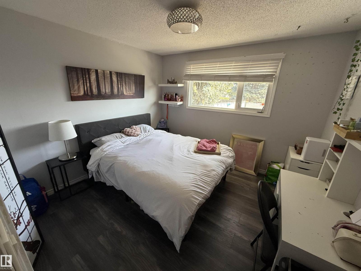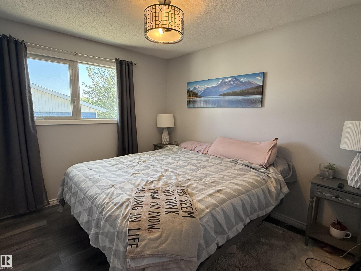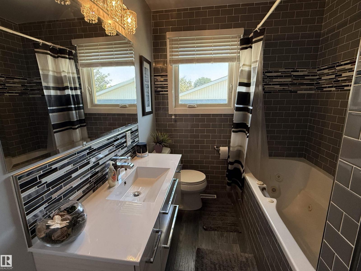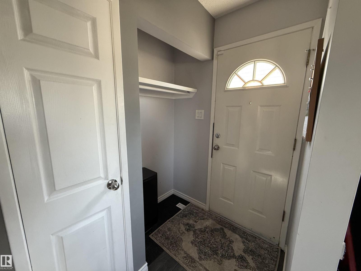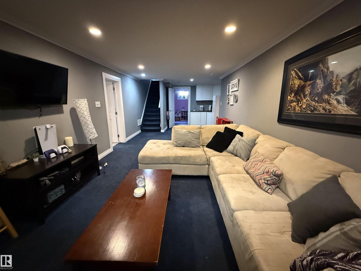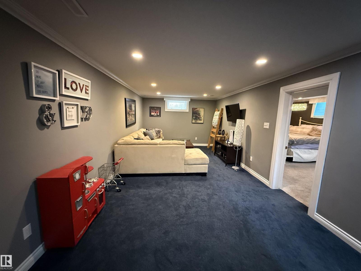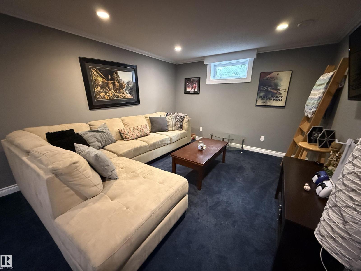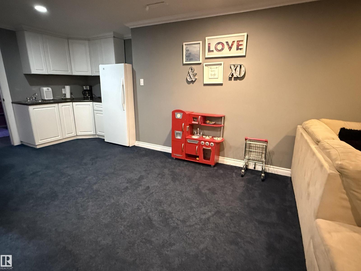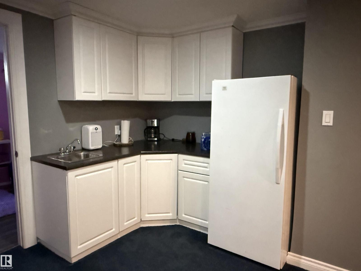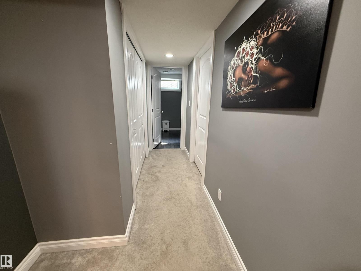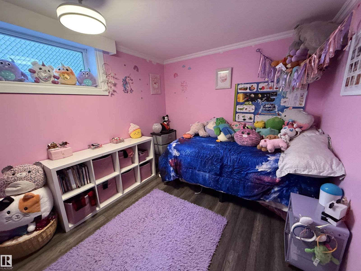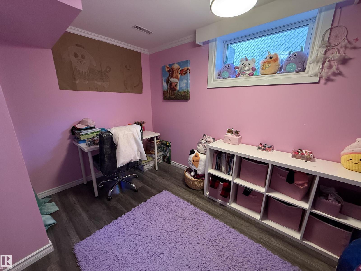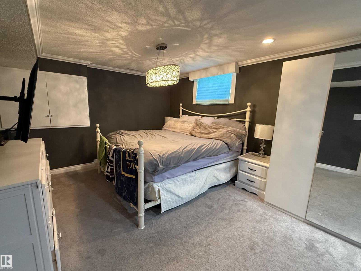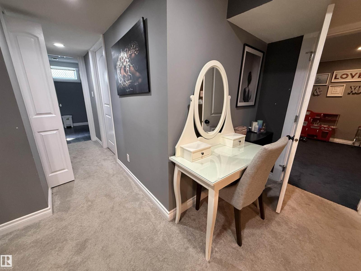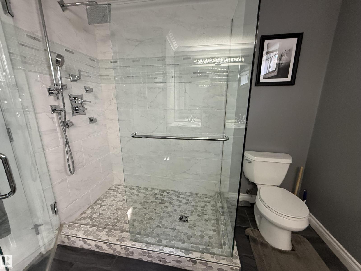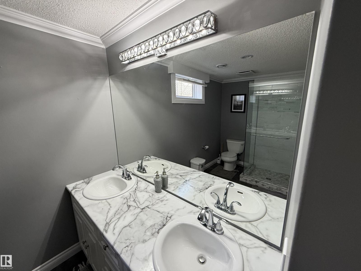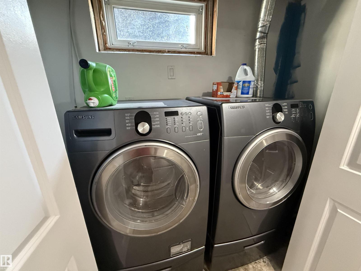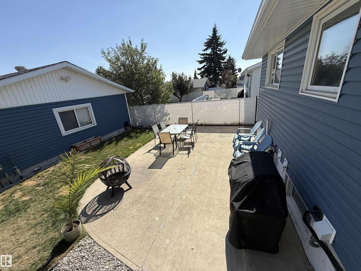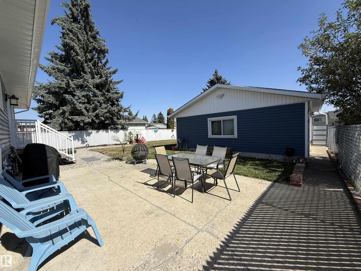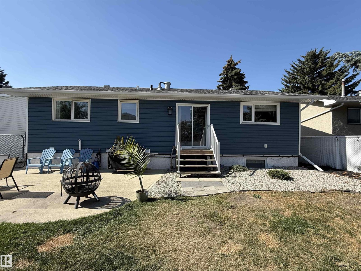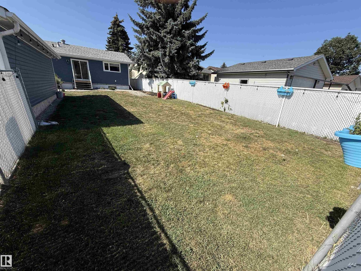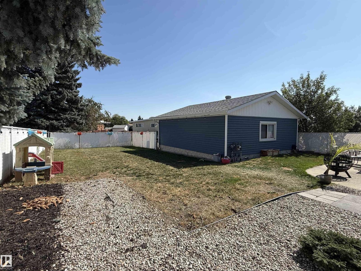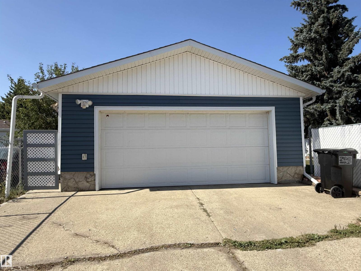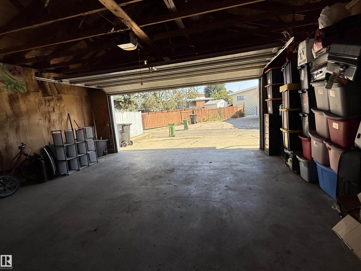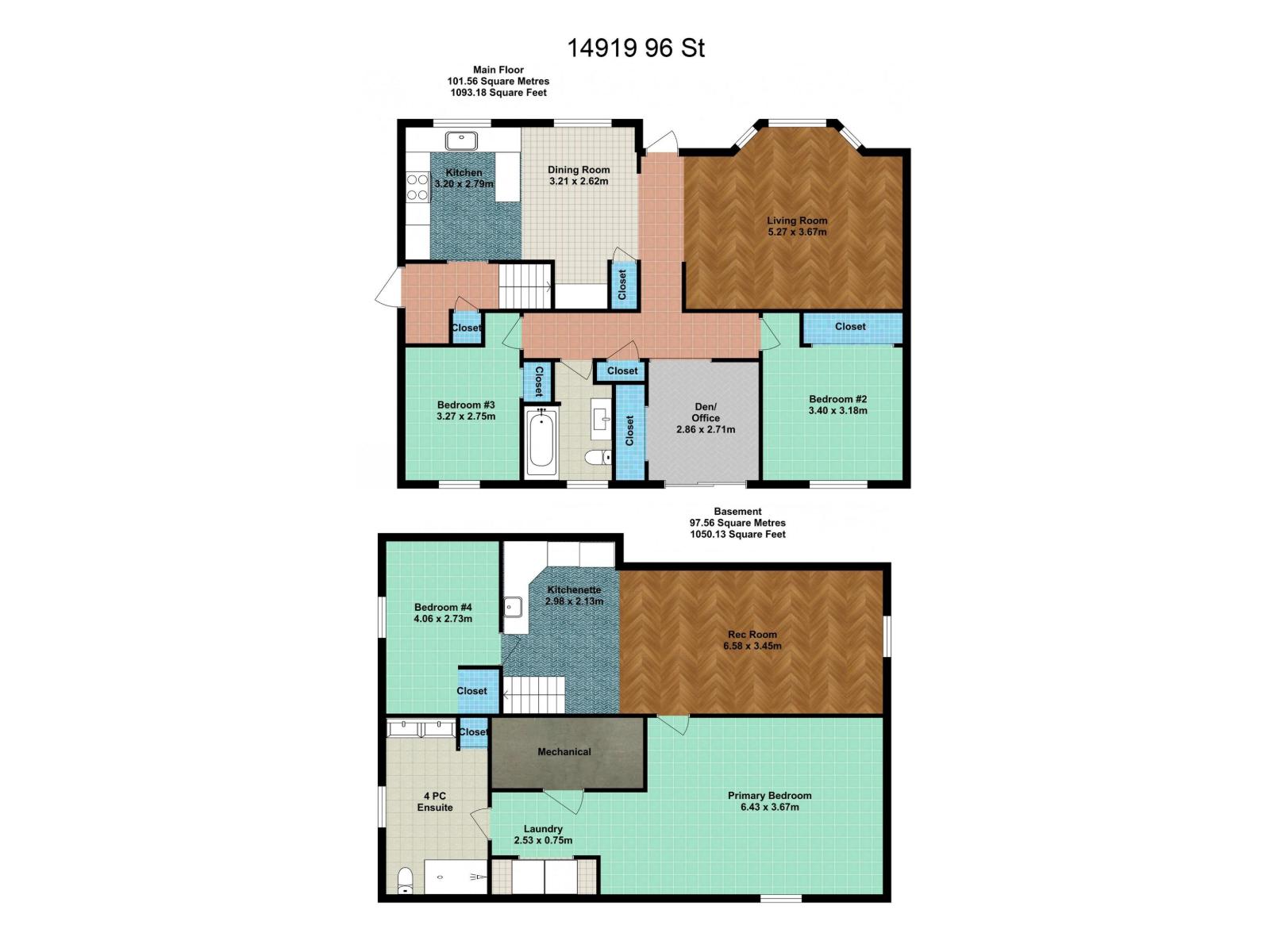4 Bedroom
2 Bathroom
1,093 ft2
Bungalow
Central Air Conditioning
Forced Air
$425,000
Welcome to this fully renovated bungalow in the heart of Evansdale—truly the cutest home on the street! Built in 1971 and thoughtfully updated throughout, this gem offers an inviting open-concept layout filled with natural light. The modern kitchen and living space make entertaining a breeze, while the upgrades give peace of mind for years to come. Recent improvements include new siding (2019), shingles (2020), air conditioning (2021), and on-demand hot water (2015). Step outside and you’ll love the humongous yard—perfect for kids, pets, or summer gatherings—along with the oversized double detached garage offering plenty of space for vehicles, storage, or hobbies. Ideally located close to schools, parks, and public transit, with quick access to the Anthony Henday, this home is as practical as it is adorable. Move-in ready and full of charm, it’s a perfect match for first-time buyers, downsizers, or anyone looking for a place to call home! (id:47041)
Property Details
|
MLS® Number
|
E4456300 |
|
Property Type
|
Single Family |
|
Neigbourhood
|
Evansdale |
|
Amenities Near By
|
Schools, Shopping |
|
Features
|
Paved Lane, Lane |
|
Structure
|
Patio(s) |
Building
|
Bathroom Total
|
2 |
|
Bedrooms Total
|
4 |
|
Appliances
|
Dishwasher, Dryer, Garage Door Opener Remote(s), Garage Door Opener, Microwave Range Hood Combo, Refrigerator, Stove, Washer, Window Coverings, See Remarks |
|
Architectural Style
|
Bungalow |
|
Basement Development
|
Finished |
|
Basement Type
|
Full (finished) |
|
Constructed Date
|
1971 |
|
Construction Style Attachment
|
Detached |
|
Cooling Type
|
Central Air Conditioning |
|
Fire Protection
|
Smoke Detectors |
|
Heating Type
|
Forced Air |
|
Stories Total
|
1 |
|
Size Interior
|
1,093 Ft2 |
|
Type
|
House |
Parking
Land
|
Acreage
|
No |
|
Fence Type
|
Fence |
|
Land Amenities
|
Schools, Shopping |
Rooms
| Level |
Type |
Length |
Width |
Dimensions |
|
Basement |
Primary Bedroom |
6.43 m |
3.67 m |
6.43 m x 3.67 m |
|
Basement |
Bedroom 4 |
4.06 m |
2.73 m |
4.06 m x 2.73 m |
|
Main Level |
Living Room |
5.27 m |
3.67 m |
5.27 m x 3.67 m |
|
Main Level |
Dining Room |
3.21 m |
2.62 m |
3.21 m x 2.62 m |
|
Main Level |
Kitchen |
3.2 m |
2.79 m |
3.2 m x 2.79 m |
|
Main Level |
Den |
2.86 m |
2.71 m |
2.86 m x 2.71 m |
|
Main Level |
Bedroom 2 |
3.4 m |
3.18 m |
3.4 m x 3.18 m |
|
Main Level |
Bedroom 3 |
3.27 m |
2.75 m |
3.27 m x 2.75 m |
https://www.realtor.ca/real-estate/28820094/14919-96-st-nw-nw-edmonton-evansdale
