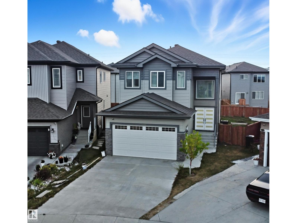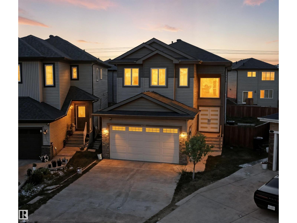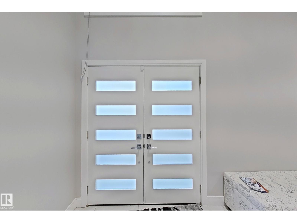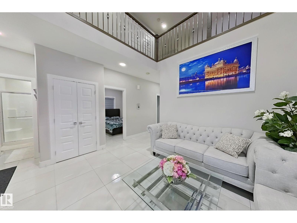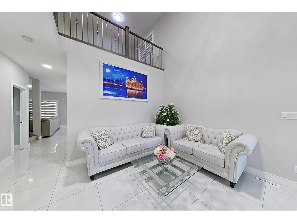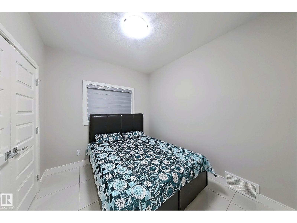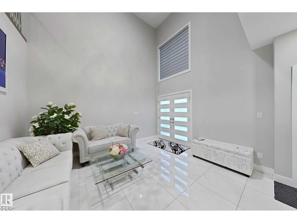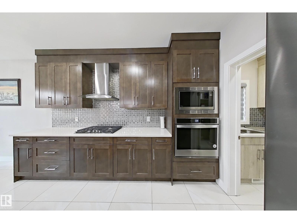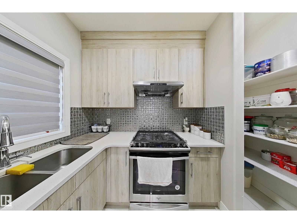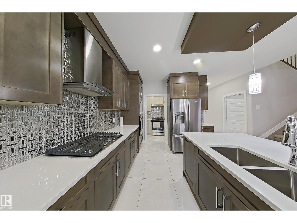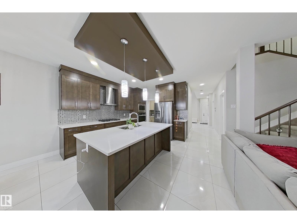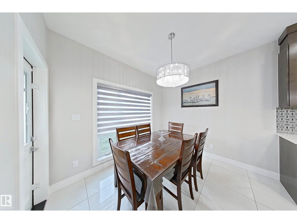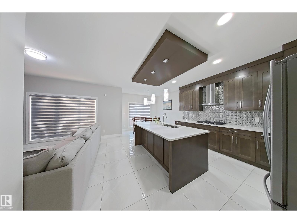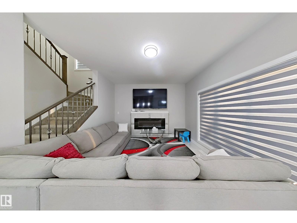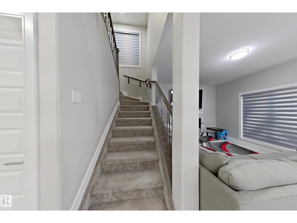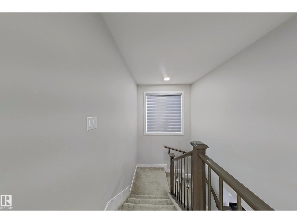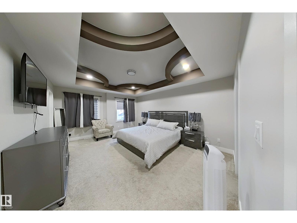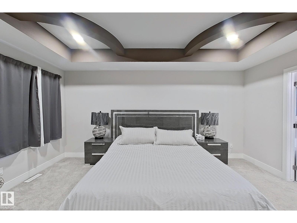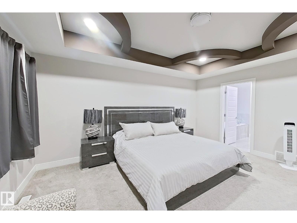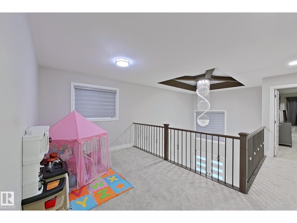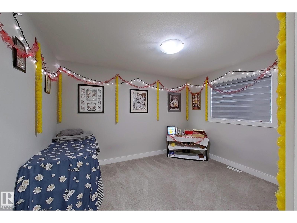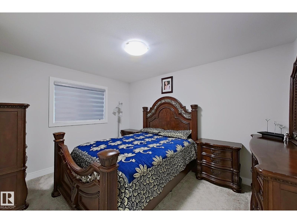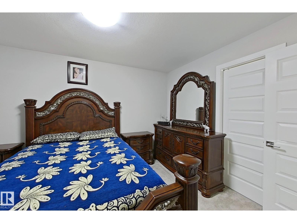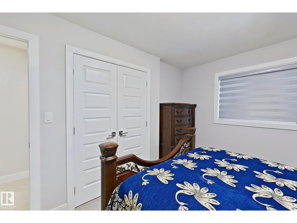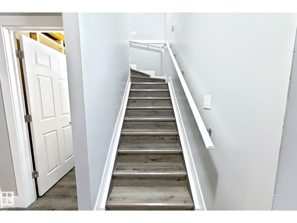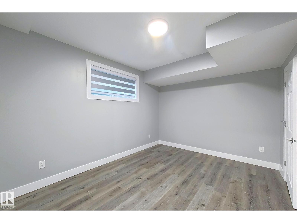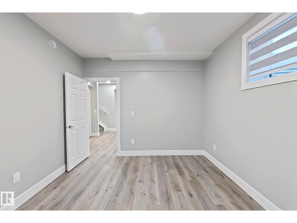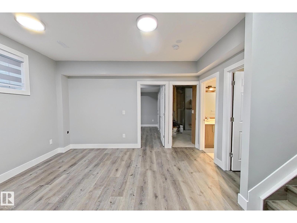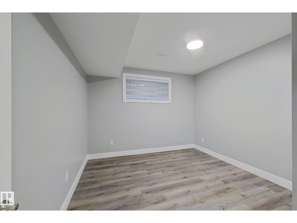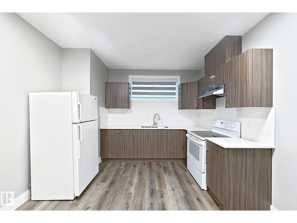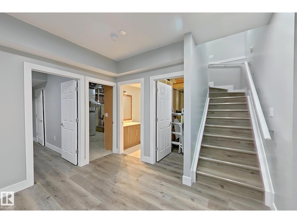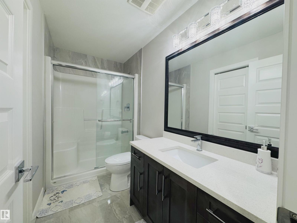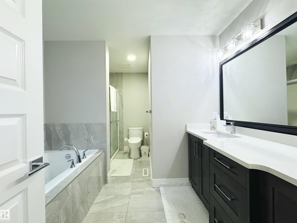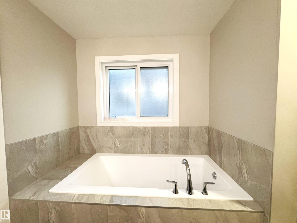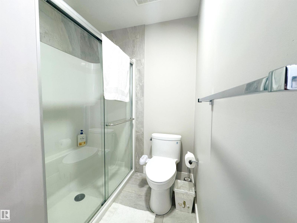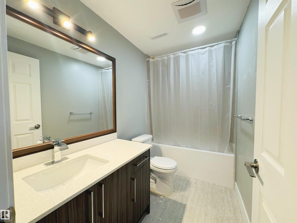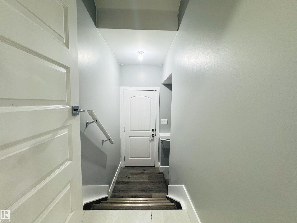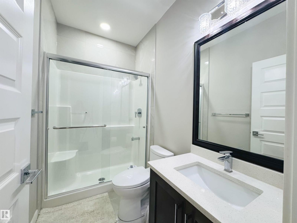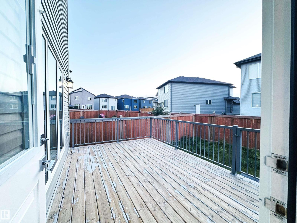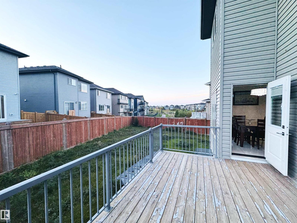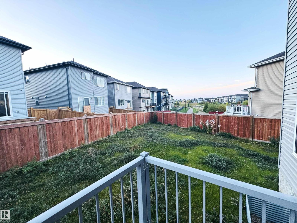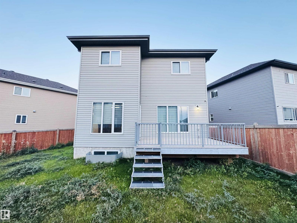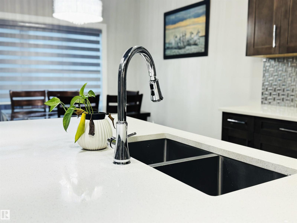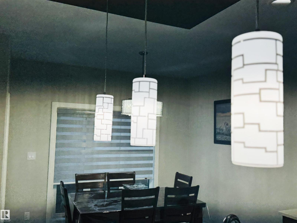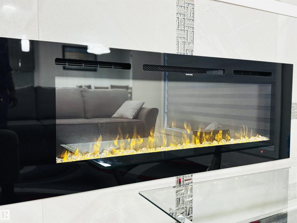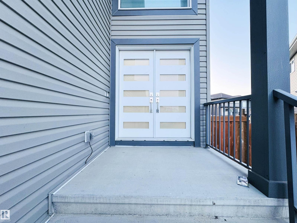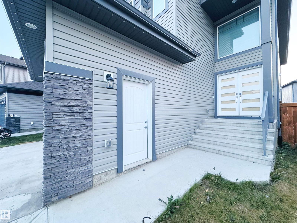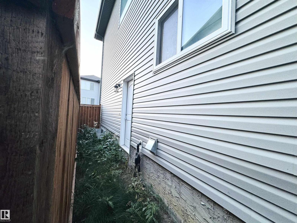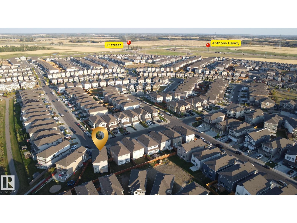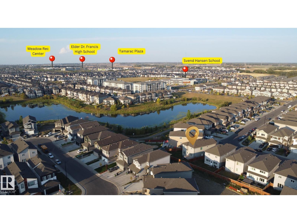6 Bedroom
4 Bathroom
2,185 ft2
Fireplace
Central Air Conditioning
Forced Air
$719,900
Welcome to this beautifully FULLY UPGRADED 2-storey home in Laurel, set on huge east-facing pie lot that fills the house with natural light throughout the day. The main floor offers family room with fireplace, dining area, modern kitchen with pantry, luxury of vaulted ceiling, elegant granite countertops, and a fully equipped spice kitchen, plus a bedroom and full bathroom—perfect for elderly family members or guests. Upstairs, you’ll find three spacious bedrooms and two full bathrooms, including luxurious primary suite with walk-in closet & 5-piece ensuite. The FULLY FINISHED BASEMENT with SEPARATE ENTRANCE adds even more value, featuring two bedrooms, a full bathroom, a large rec room, utility room, second kitchen, and oversized windows that make the space feel bright and airy. With total of 6 bedrooms & 4 full bathrooms, home is ideal for large families. Modern LED lighting throughout the home can be controlled via app, adding both convenience & style. Perfect blend of style, comfort and practicality. (id:47041)
Property Details
|
MLS® Number
|
E4458047 |
|
Property Type
|
Single Family |
|
Neigbourhood
|
Laurel |
|
Amenities Near By
|
Golf Course, Playground, Schools, Shopping |
|
Features
|
No Animal Home, No Smoking Home |
|
Structure
|
Deck |
Building
|
Bathroom Total
|
4 |
|
Bedrooms Total
|
6 |
|
Amenities
|
Ceiling - 10ft |
|
Appliances
|
Dishwasher, Refrigerator, Stove, Window Coverings, Dryer, Two Stoves, Two Washers |
|
Basement Development
|
Finished |
|
Basement Type
|
Full (finished) |
|
Constructed Date
|
2020 |
|
Construction Style Attachment
|
Detached |
|
Cooling Type
|
Central Air Conditioning |
|
Fireplace Fuel
|
Electric |
|
Fireplace Present
|
Yes |
|
Fireplace Type
|
Unknown |
|
Heating Type
|
Forced Air |
|
Stories Total
|
2 |
|
Size Interior
|
2,185 Ft2 |
|
Type
|
House |
Parking
Land
|
Acreage
|
No |
|
Land Amenities
|
Golf Course, Playground, Schools, Shopping |
|
Size Irregular
|
456.42 |
|
Size Total
|
456.42 M2 |
|
Size Total Text
|
456.42 M2 |
Rooms
| Level |
Type |
Length |
Width |
Dimensions |
|
Basement |
Bedroom 5 |
3.3 m |
4.08 m |
3.3 m x 4.08 m |
|
Basement |
Bedroom 6 |
3.72 m |
3.53 m |
3.72 m x 3.53 m |
|
Basement |
Recreation Room |
4.27 m |
6.01 m |
4.27 m x 6.01 m |
|
Basement |
Second Kitchen |
3.43 m |
2.22 m |
3.43 m x 2.22 m |
|
Basement |
Utility Room |
3.85 m |
3.9 m |
3.85 m x 3.9 m |
|
Main Level |
Living Room |
3.35 m |
4.25 m |
3.35 m x 4.25 m |
|
Main Level |
Dining Room |
3.17 m |
2.74 m |
3.17 m x 2.74 m |
|
Main Level |
Kitchen |
3.17 m |
3.85 m |
3.17 m x 3.85 m |
|
Main Level |
Family Room |
4.43 m |
3.65 m |
4.43 m x 3.65 m |
|
Main Level |
Bedroom 4 |
3.02 m |
2.69 m |
3.02 m x 2.69 m |
|
Upper Level |
Primary Bedroom |
4.1 m |
5.18 m |
4.1 m x 5.18 m |
|
Upper Level |
Bedroom 2 |
3.02 m |
3.7 m |
3.02 m x 3.7 m |
|
Upper Level |
Bedroom 3 |
3.02 m |
3.93 m |
3.02 m x 3.93 m |
https://www.realtor.ca/real-estate/28872585/1492-25-st-nw-edmonton-laurel
