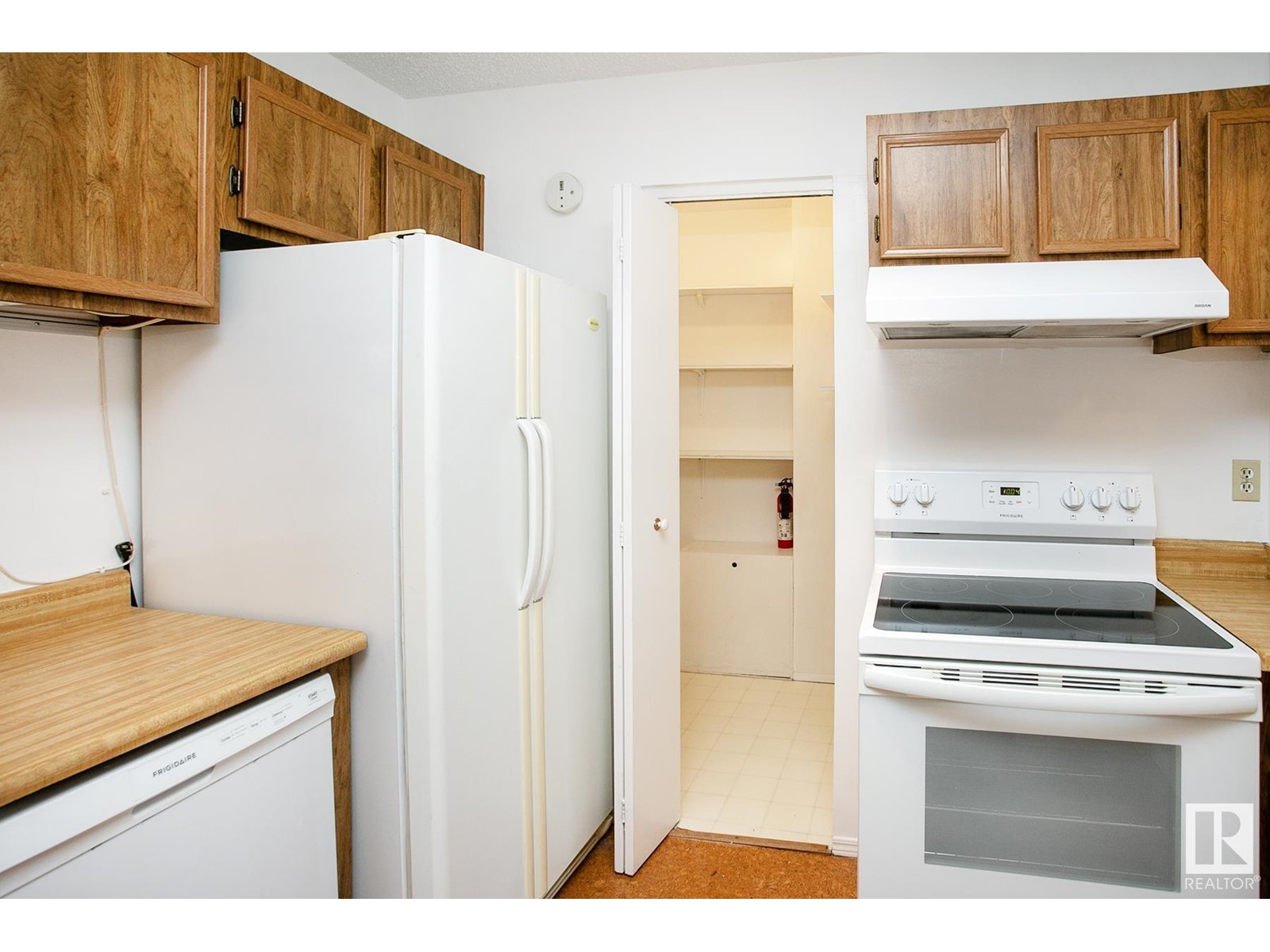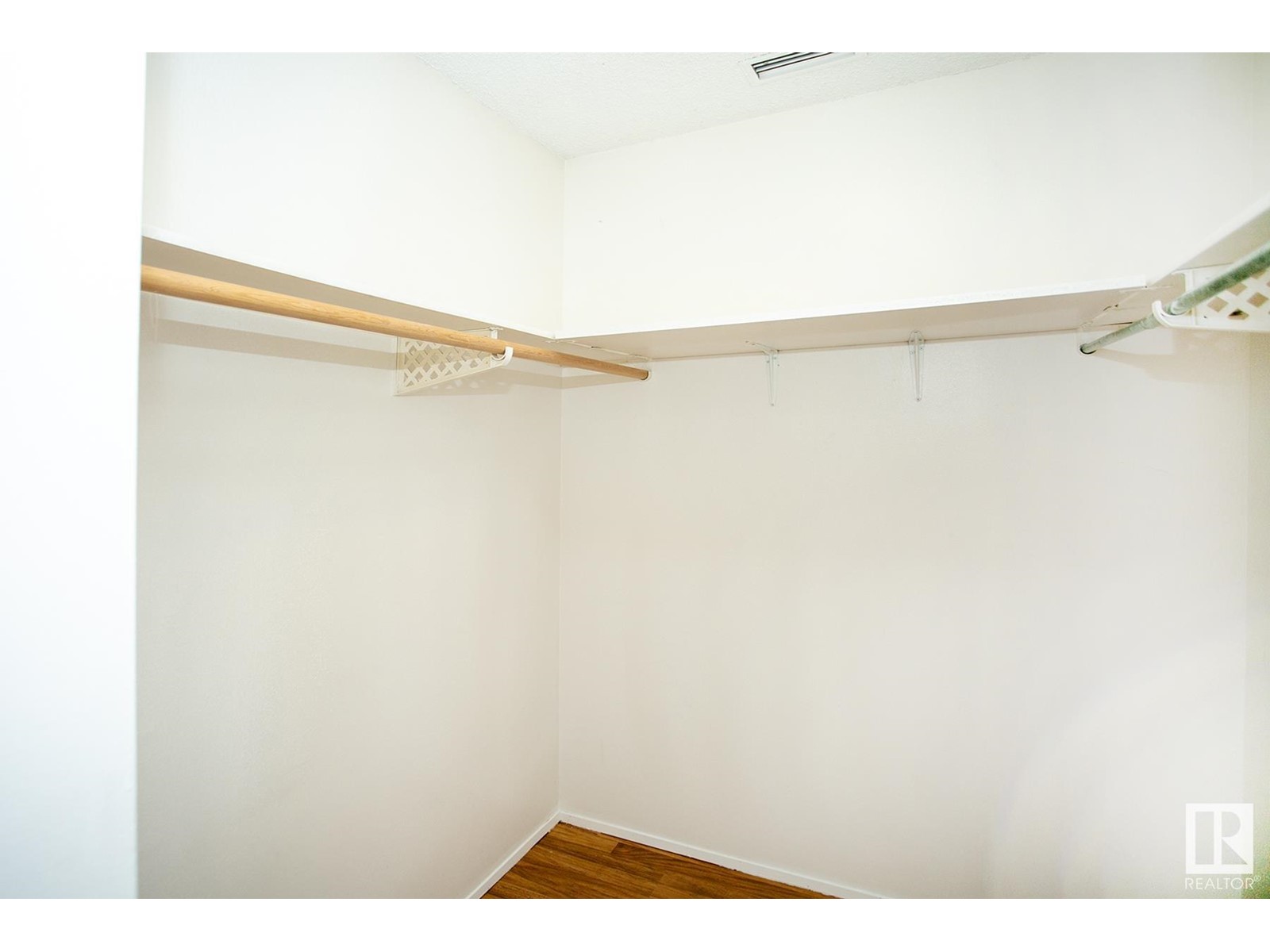#15 14620 26 St Nw Edmonton, Alberta T5Y 2J9
$159,900Maintenance, Exterior Maintenance, Insurance, Other, See Remarks, Property Management
$299.74 Monthly
Maintenance, Exterior Maintenance, Insurance, Other, See Remarks, Property Management
$299.74 MonthlyWelcome to this charming 2-bedroom+den(easily convert to a 3rd bedroom), 1-bath upper-floor carriage home, offering a private and serene setting with no neighbors beside. Step inside to discover a spacious kitchen with a large pantry, perfect for all your culinary needs. Adjacent to the kitchen is a cozy dining room, ideal for family meals and entertaining guests. The inviting living room features a wood-burning fireplace, creating a warm and welcoming atmosphere for relaxation and gatherings. This home comes with the convenience of a parking stall with plug-in very close to your door. Enjoy the tranquility and privacy of this unique property, making it the perfect place to call home. Location; close to shopping, entertainment, easy access to the Henday and of course? Schools everywhere! Private and very comfortable for a young family or a couple looking to start one. (id:47041)
Property Details
| MLS® Number | E4400552 |
| Property Type | Single Family |
| Neigbourhood | Fraser |
| Amenities Near By | Public Transit, Schools, Shopping |
| Features | Flat Site, No Back Lane |
| Structure | Deck |
Building
| Bathroom Total | 1 |
| Bedrooms Total | 2 |
| Amenities | Vinyl Windows |
| Appliances | Dishwasher, Dryer, Hood Fan, Refrigerator, Stove, Washer, Window Coverings |
| Architectural Style | Carriage, Bungalow |
| Basement Type | None |
| Constructed Date | 1981 |
| Fire Protection | Smoke Detectors |
| Fireplace Fuel | Wood |
| Fireplace Present | Yes |
| Fireplace Type | Unknown |
| Heating Type | Forced Air |
| Stories Total | 1 |
| Size Interior | 1097.9189 Sqft |
| Type | Row / Townhouse |
Parking
| Stall |
Land
| Acreage | No |
| Fence Type | Fence |
| Land Amenities | Public Transit, Schools, Shopping |
| Size Irregular | 251.09 |
| Size Total | 251.09 M2 |
| Size Total Text | 251.09 M2 |
Rooms
| Level | Type | Length | Width | Dimensions |
|---|---|---|---|---|
| Main Level | Living Room | Measurements not available | ||
| Main Level | Dining Room | Measurements not available | ||
| Main Level | Kitchen | Measurements not available | ||
| Main Level | Den | Measurements not available | ||
| Main Level | Primary Bedroom | Measurements not available | ||
| Main Level | Bedroom 2 | Measurements not available |































