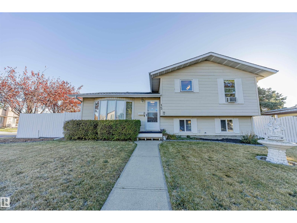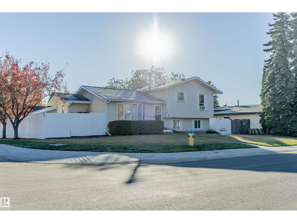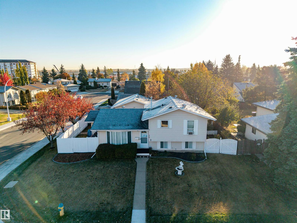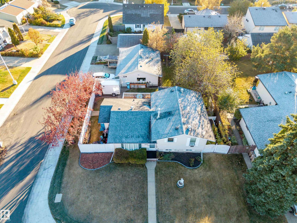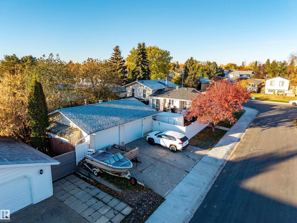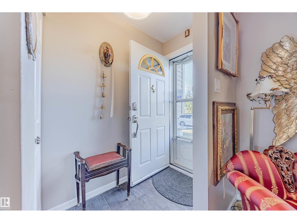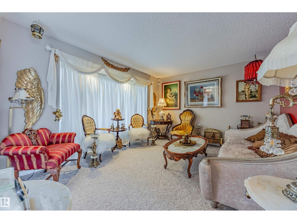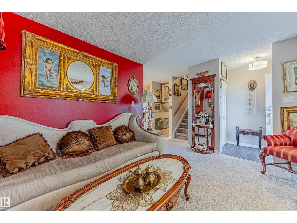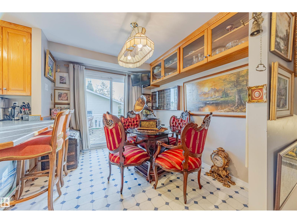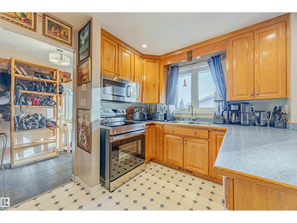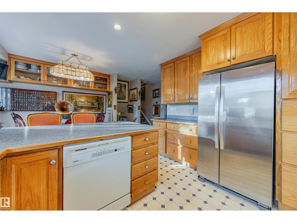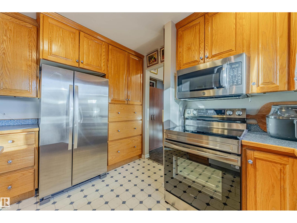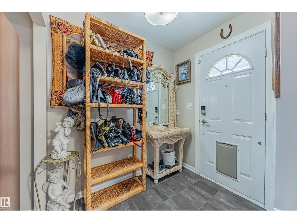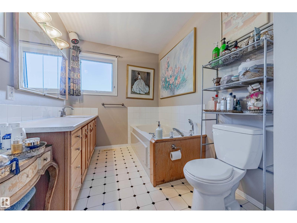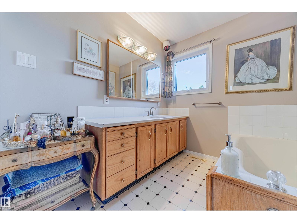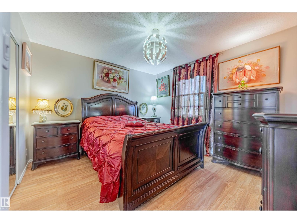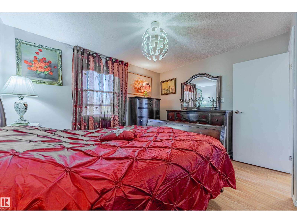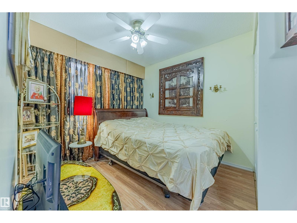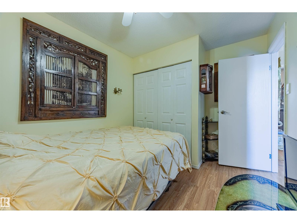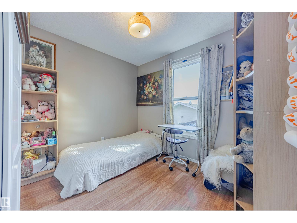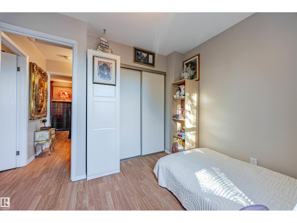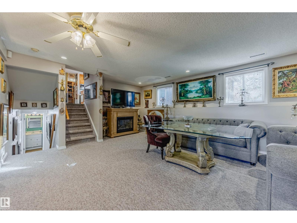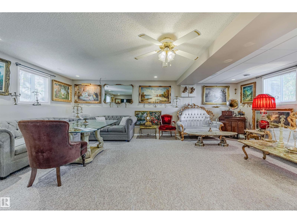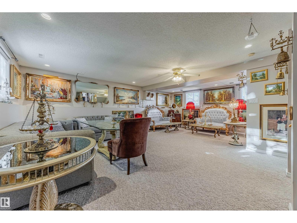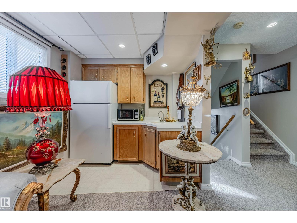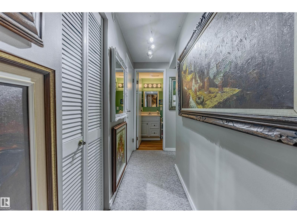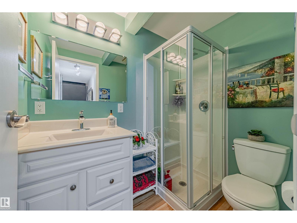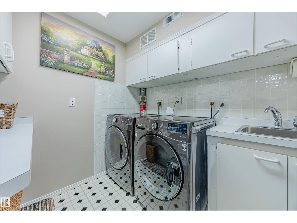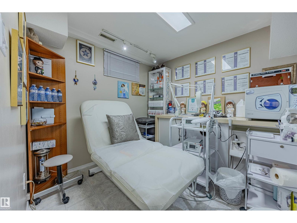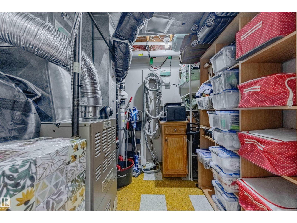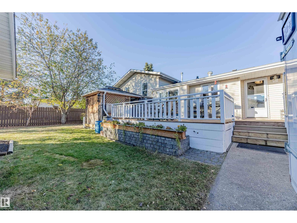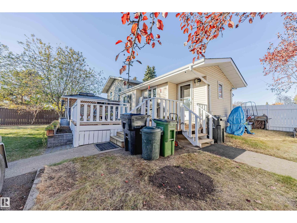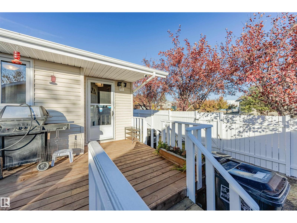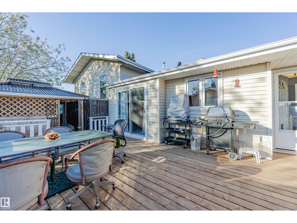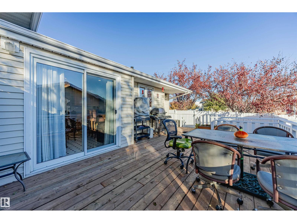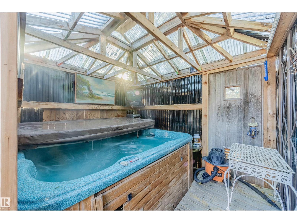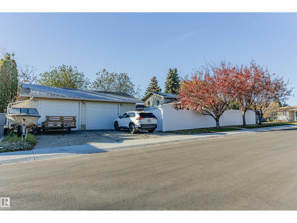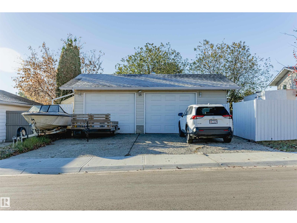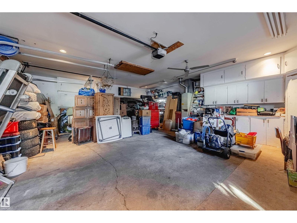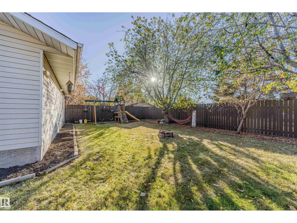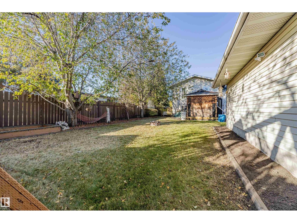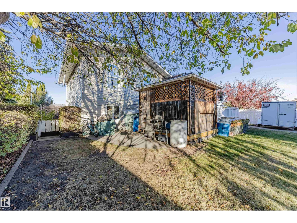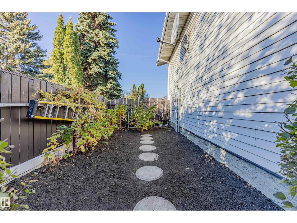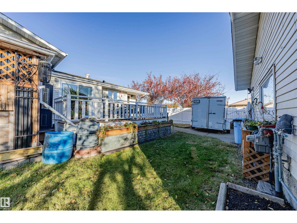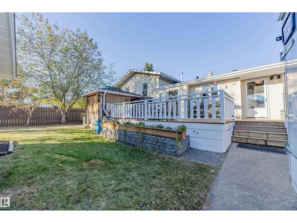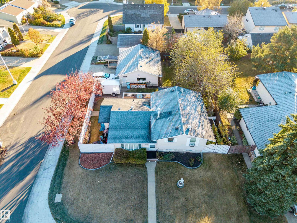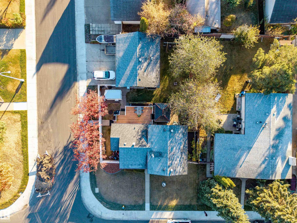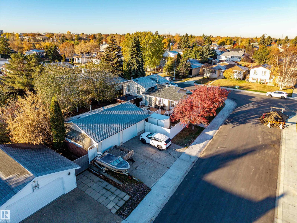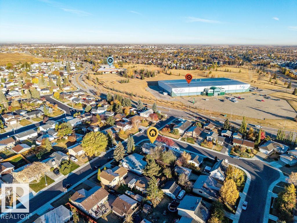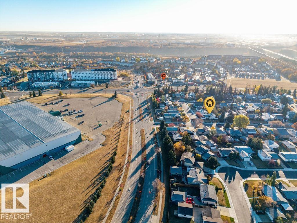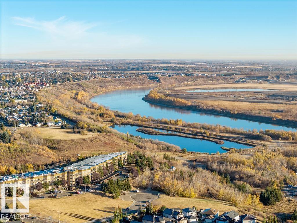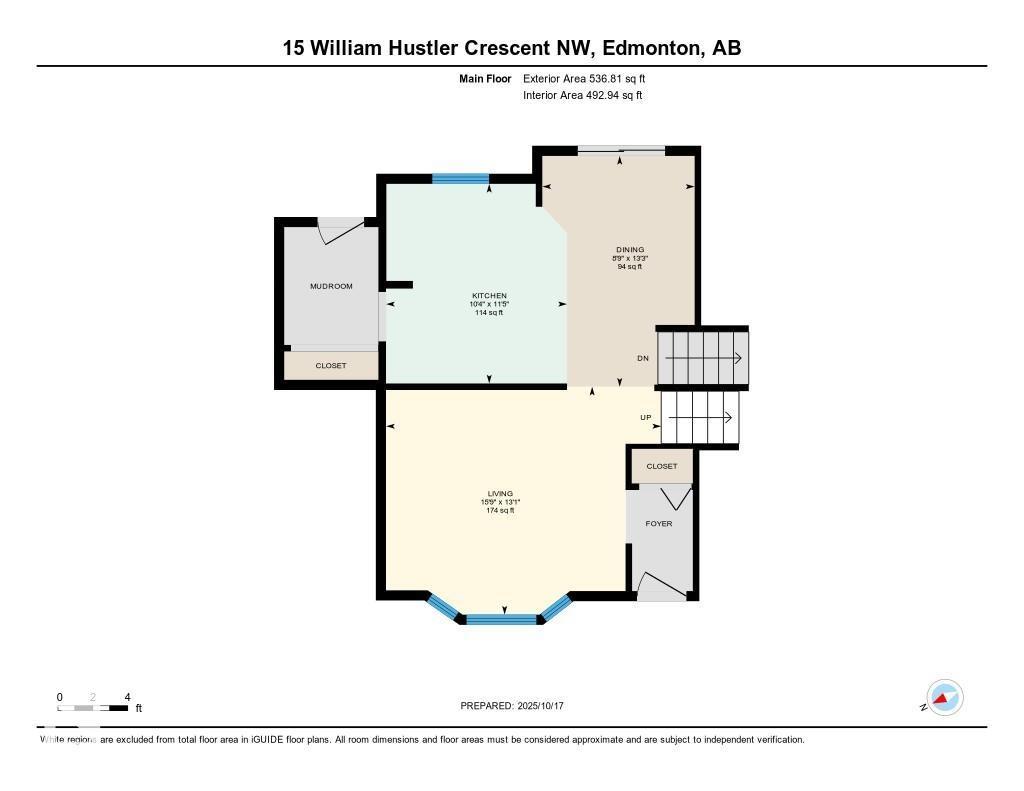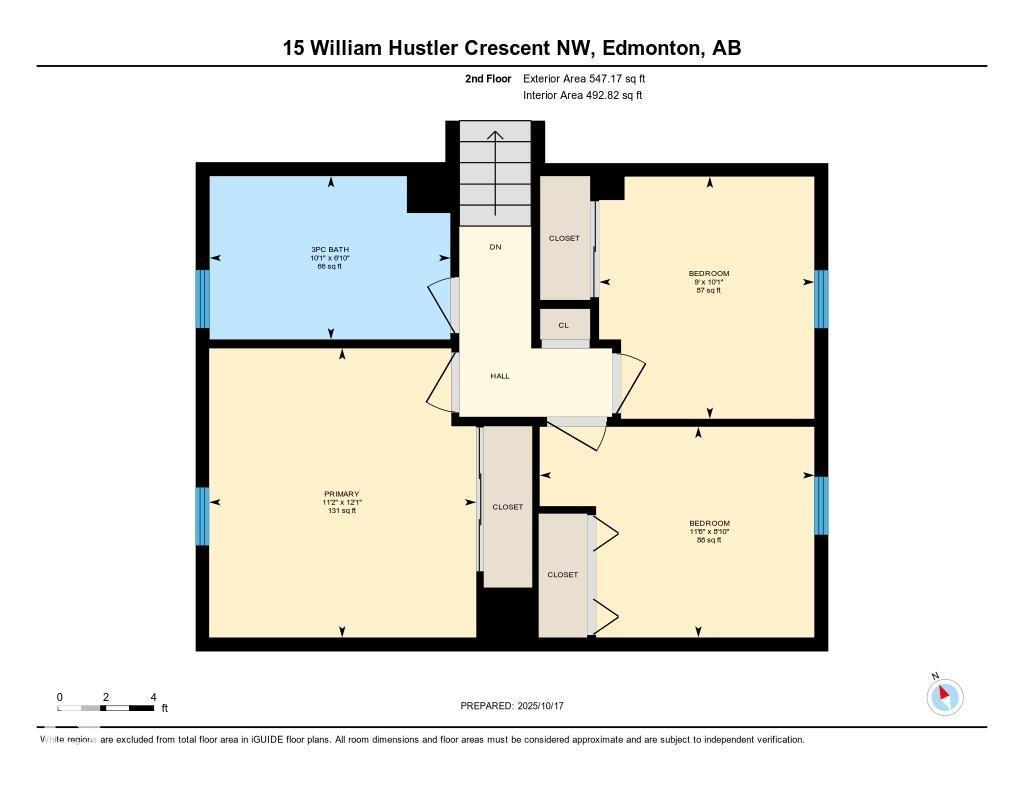4 Bedroom
2 Bathroom
986 ft2
Window Air Conditioner
Forced Air
$520,000
Welcome to this beautiful and very well maintained home in Overlanders with approximately 1,400 sq. ft. living space. There are 4 beds 2 baths, massive corner lot, oversized insulated heated garage 24'x30' with doors 8'x10'. The location is too hard to beat! Two major transportation routes: Anthony Henday and Yellowhead Hwy are conveniently close so it is really easy and quick to get anywhere in Greater Edmonton Area. The neighborhood is very quiet, friendly and safe to raise a family. Catholic and Public elementary schools are not very far. Indoor East Soccer Field is 5 min walk. The kitchen is equipped with recently purchased fridge, stove and microwave oven with hood. The dryer and washer are almost new. You can enjoy a morning coffee on the new deck and relax in the hot tub outside after a busy day. It is no animal, no smoking home. The neighborhood roads and sidewalks were fixed this summer. This house has very affordable taxes - $3,600 for 2025. It is a great house for a whole family to enjoy! (id:47041)
Property Details
|
MLS® Number
|
E4462625 |
|
Property Type
|
Single Family |
|
Neigbourhood
|
Overlanders |
|
Amenities Near By
|
Golf Course, Playground, Public Transit, Schools, Shopping |
|
Features
|
Corner Site, Wet Bar, No Animal Home, No Smoking Home |
|
Parking Space Total
|
4 |
|
Structure
|
Deck |
Building
|
Bathroom Total
|
2 |
|
Bedrooms Total
|
4 |
|
Appliances
|
Alarm System, Dishwasher, Dryer, Garage Door Opener Remote(s), Garage Door Opener, Garburator, Microwave Range Hood Combo, Stove, Central Vacuum, Washer, Refrigerator |
|
Basement Development
|
Finished |
|
Basement Type
|
Full (finished) |
|
Constructed Date
|
1978 |
|
Construction Style Attachment
|
Detached |
|
Cooling Type
|
Window Air Conditioner |
|
Fire Protection
|
Smoke Detectors |
|
Heating Type
|
Forced Air |
|
Size Interior
|
986 Ft2 |
|
Type
|
House |
Parking
|
Detached Garage
|
|
|
Heated Garage
|
|
|
Oversize
|
|
Land
|
Acreage
|
No |
|
Fence Type
|
Fence |
|
Land Amenities
|
Golf Course, Playground, Public Transit, Schools, Shopping |
|
Size Irregular
|
688.68 |
|
Size Total
|
688.68 M2 |
|
Size Total Text
|
688.68 M2 |
Rooms
| Level |
Type |
Length |
Width |
Dimensions |
|
Basement |
Bedroom 4 |
|
|
Measurements not available |
|
Main Level |
Living Room |
4.81 m |
3.98 m |
4.81 m x 3.98 m |
|
Main Level |
Dining Room |
2.66 m |
4.03 m |
2.66 m x 4.03 m |
|
Main Level |
Kitchen |
3.16 m |
3.49 m |
3.16 m x 3.49 m |
|
Upper Level |
Primary Bedroom |
3.68 m |
3.4 m |
3.68 m x 3.4 m |
|
Upper Level |
Bedroom 2 |
3.08 m |
2.74 m |
3.08 m x 2.74 m |
|
Upper Level |
Bedroom 3 |
2.68 m |
3.49 m |
2.68 m x 3.49 m |
https://www.realtor.ca/real-estate/29005354/15-william-hustler-cr-nw-nw-edmonton-overlanders
