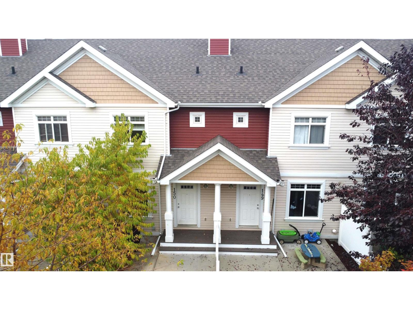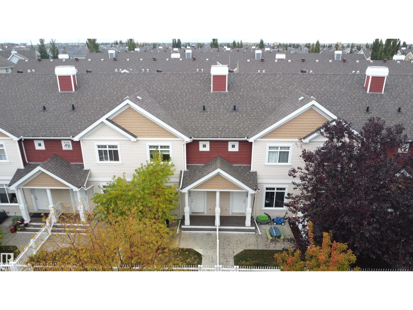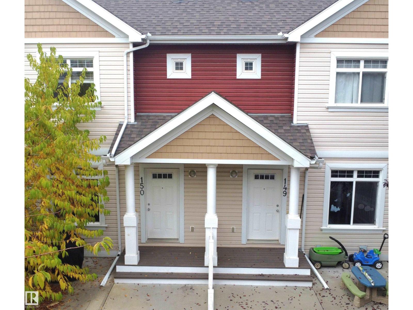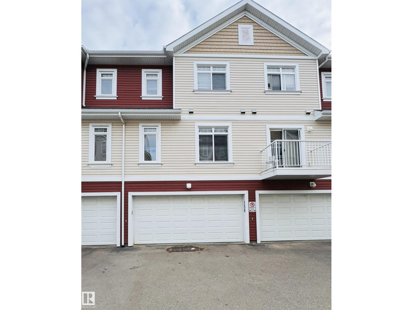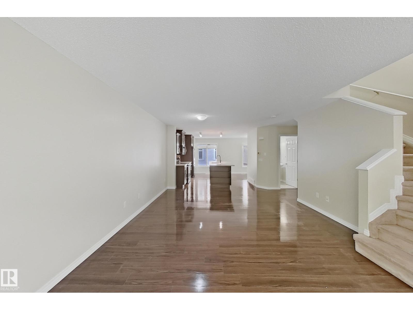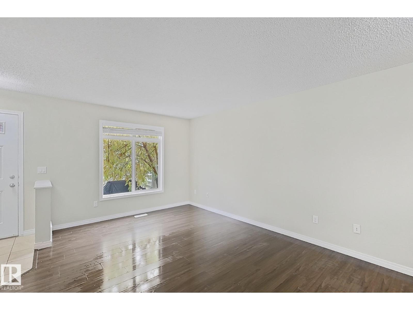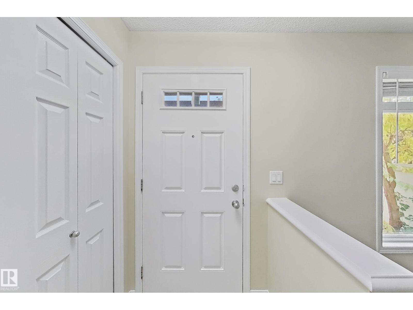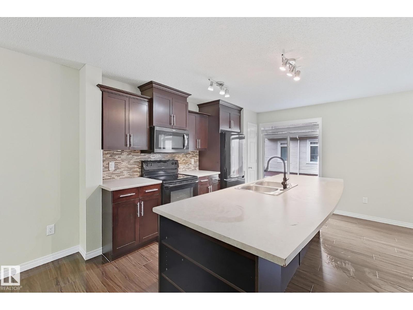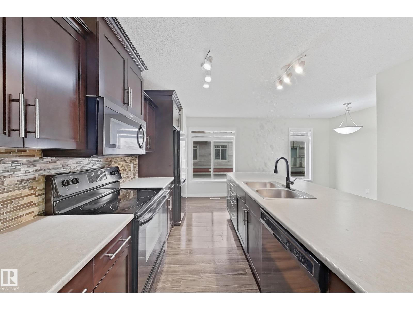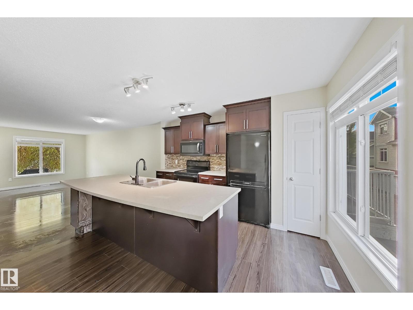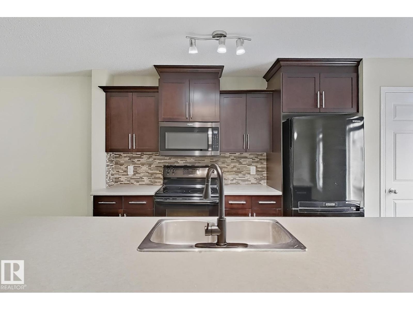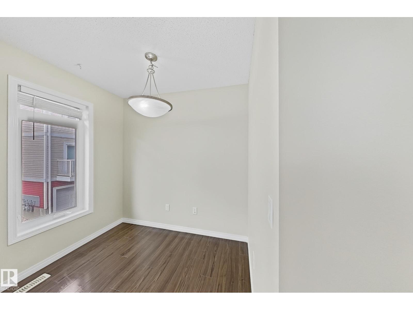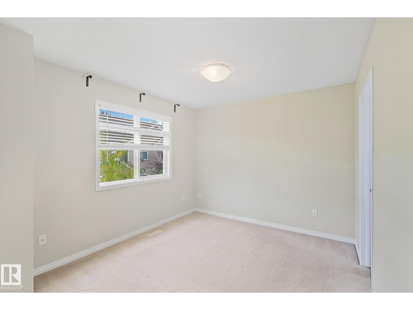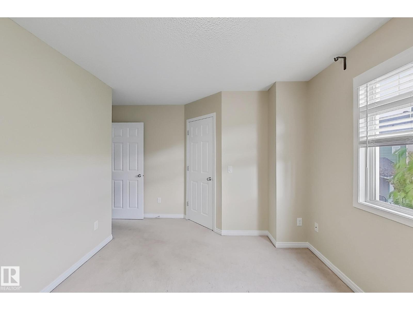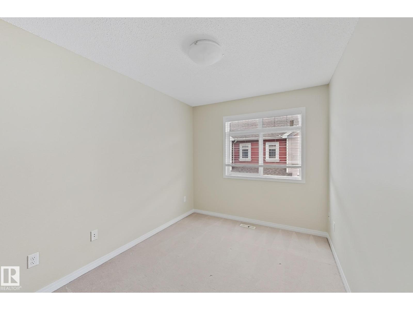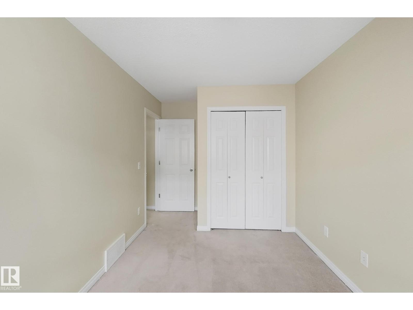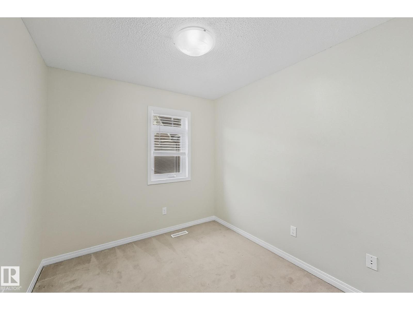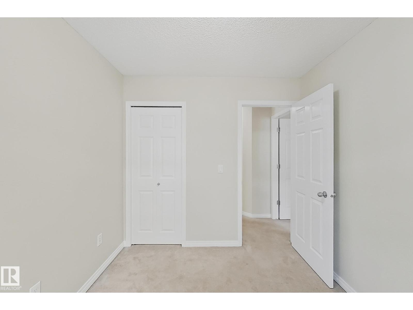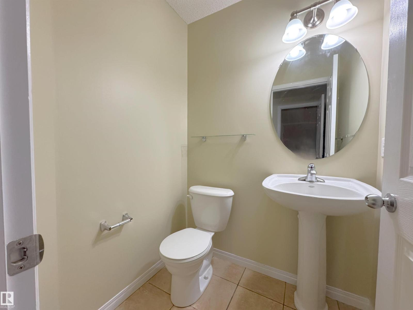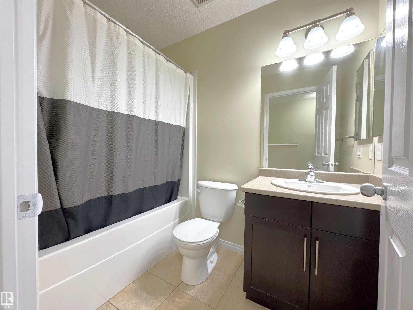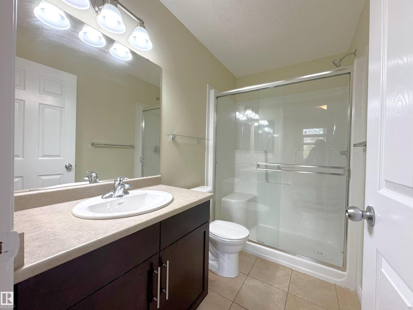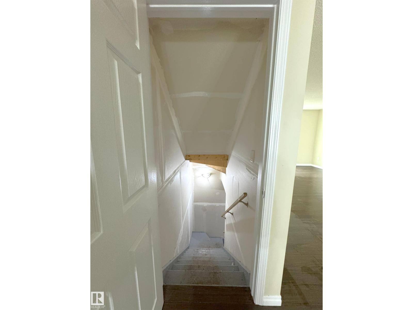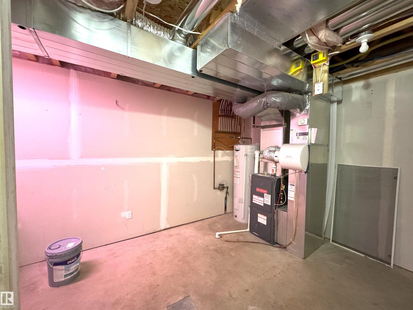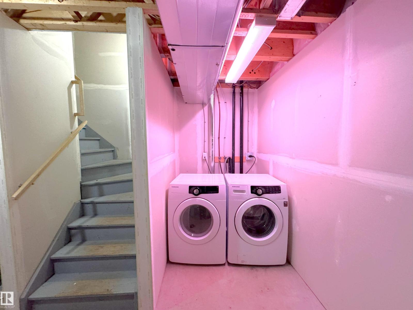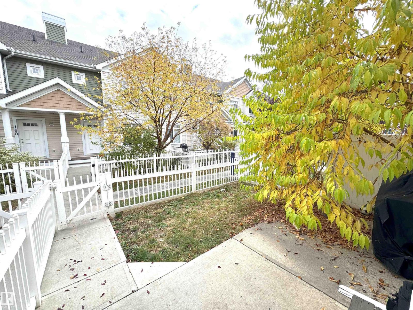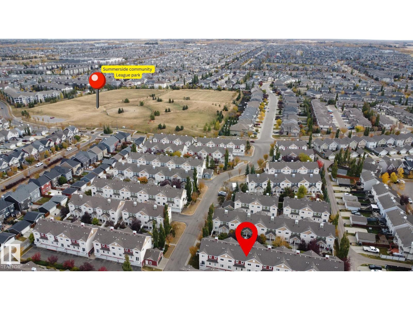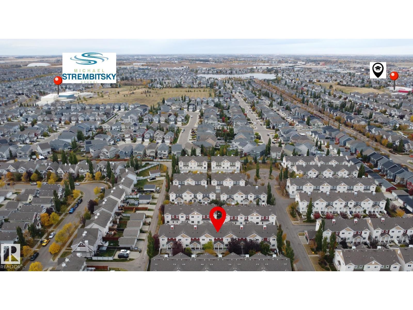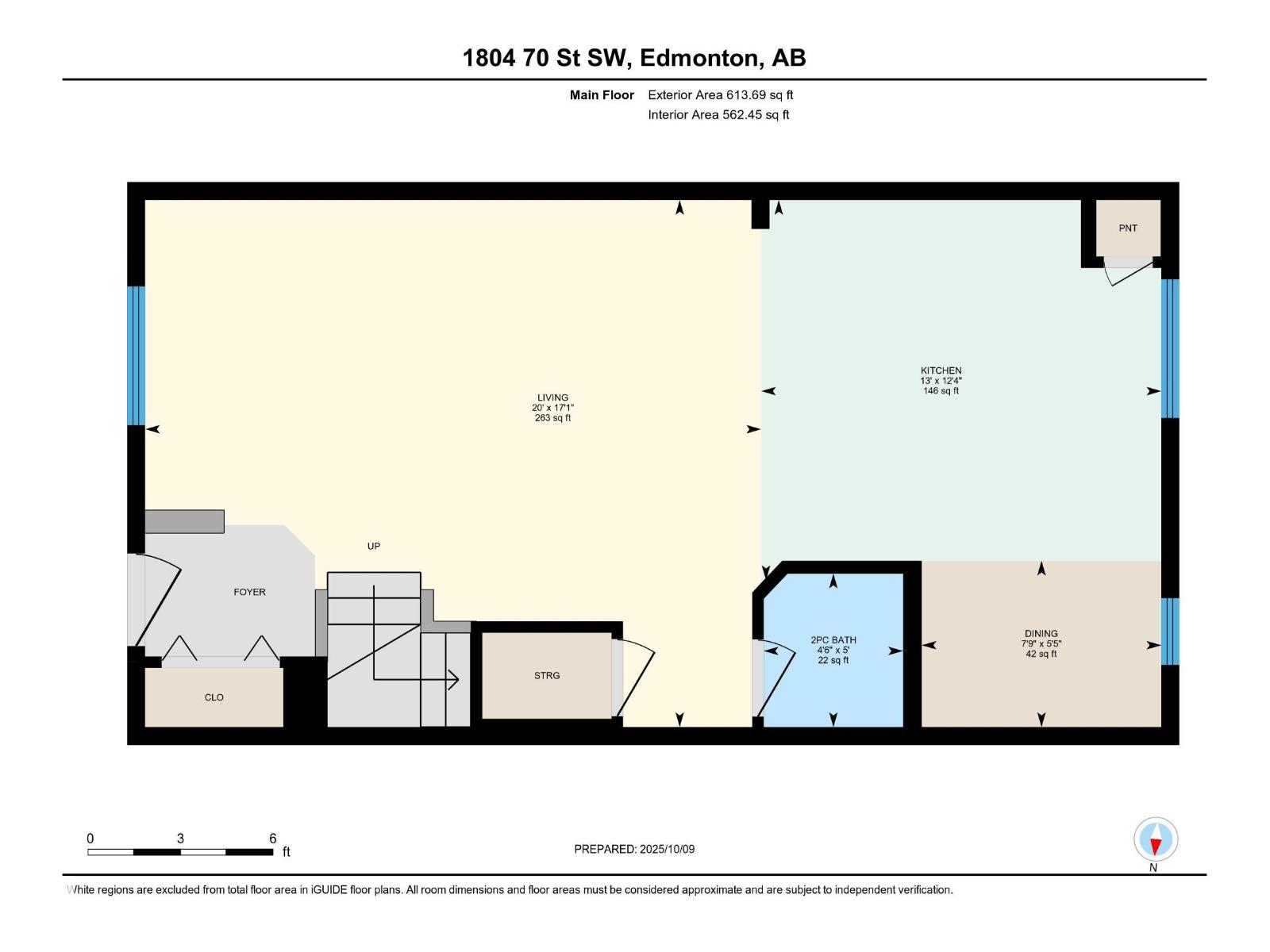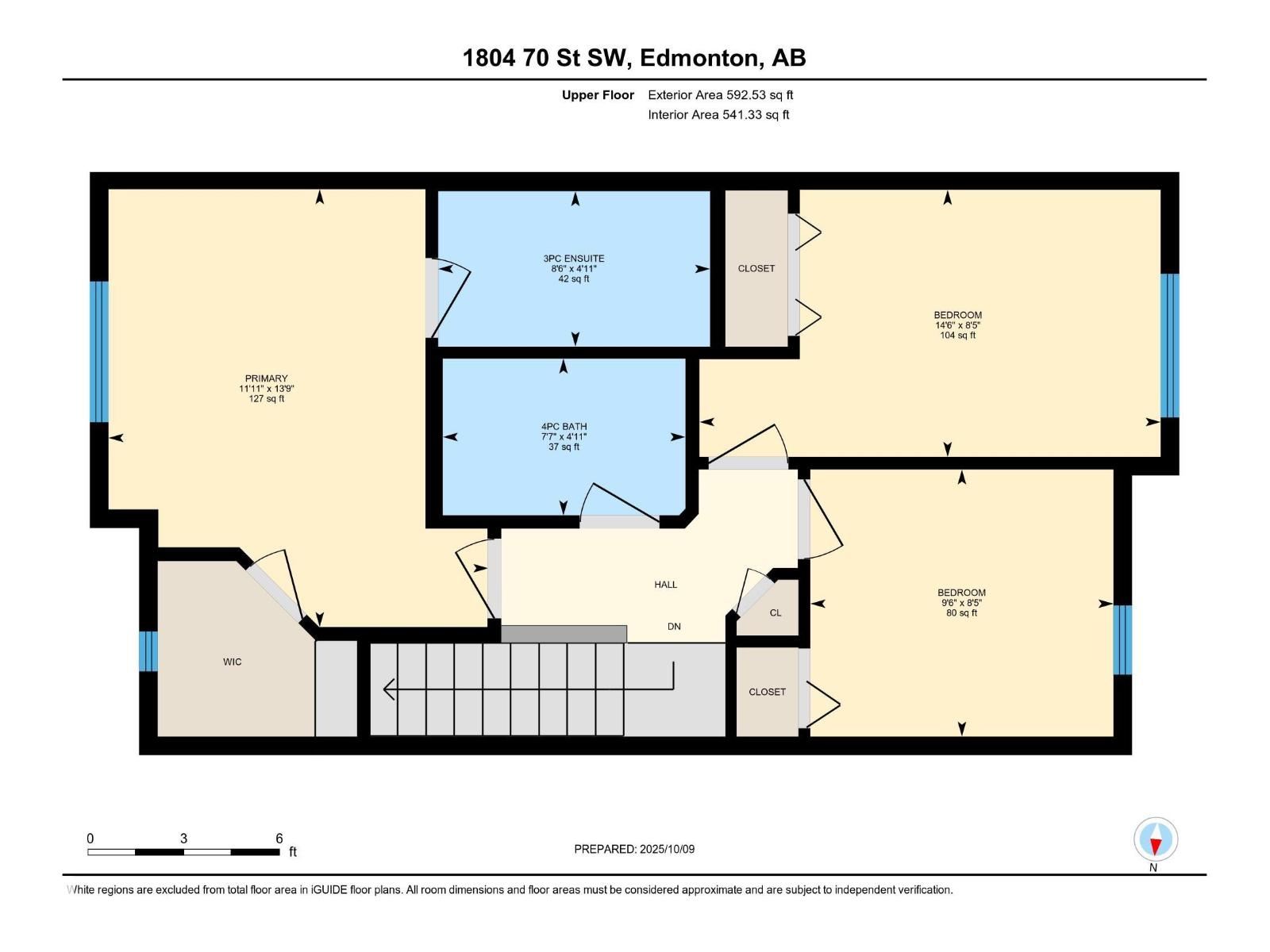#150 1804 70 St Sw Edmonton, Alberta T6X 0H4
$329,900Maintenance, Exterior Maintenance, Property Management, Other, See Remarks
$278 Monthly
Maintenance, Exterior Maintenance, Property Management, Other, See Remarks
$278 MonthlyWelcome to your dream home in Summerside!! This beautiful 3 bedroom condo offering over 1,200 Sq.Ft of stylish living space. This bright and spacious unit features an open-concept layout with a modern kitchen, ample cabinetry, and a large island ideal for entertaining. The generous living and dining areas offer ample space, kitchen cabinets offer plenty of storage. Laminate flooring throughout the main floor which also has 2 pce bathroom. Second floor offers 3 bedrooms and 2 full bathrooms with master bedroom has 4 pce insuite and walk in closet. Double attached garage for parking, and low-maintenance living. The house is freshly painted throughout, stainless steel appliances, front load washer/dryer, house has been maintained very well. Exclusive lake access! Spend your summers paddleboarding, swimming, or relaxing at the private beach. Located near schools, shopping, and transit, this condo combines lifestyle and location. Don’t miss your chance to own this beauty!! (id:47041)
Property Details
| MLS® Number | E4461669 |
| Property Type | Single Family |
| Neigbourhood | Summerside |
| Amenities Near By | Playground, Public Transit, Shopping |
| Features | See Remarks, No Animal Home, No Smoking Home |
Building
| Bathroom Total | 3 |
| Bedrooms Total | 3 |
| Appliances | Dishwasher, Dryer, Garage Door Opener, Microwave, Refrigerator, Stove, Washer |
| Basement Development | Unfinished |
| Basement Type | See Remarks (unfinished) |
| Constructed Date | 2012 |
| Construction Style Attachment | Attached |
| Half Bath Total | 1 |
| Heating Type | Forced Air |
| Stories Total | 2 |
| Size Interior | 1,206 Ft2 |
| Type | Row / Townhouse |
Parking
| Attached Garage |
Land
| Acreage | No |
| Land Amenities | Playground, Public Transit, Shopping |
| Size Irregular | 180.72 |
| Size Total | 180.72 M2 |
| Size Total Text | 180.72 M2 |
Rooms
| Level | Type | Length | Width | Dimensions |
|---|---|---|---|---|
| Main Level | Living Room | 5.21 m | 6.09 m | 5.21 m x 6.09 m |
| Main Level | Dining Room | 1.65 m | 2.37 m | 1.65 m x 2.37 m |
| Main Level | Kitchen | 3.76 m | 3.96 m | 3.76 m x 3.96 m |
| Upper Level | Primary Bedroom | 4.19 m | 3.63 m | 4.19 m x 3.63 m |
| Upper Level | Bedroom 2 | 2.55 m | 2.9 m | 2.55 m x 2.9 m |
| Upper Level | Bedroom 3 | 2.55 m | 4.41 m | 2.55 m x 4.41 m |
https://www.realtor.ca/real-estate/28977141/150-1804-70-st-sw-edmonton-summerside
