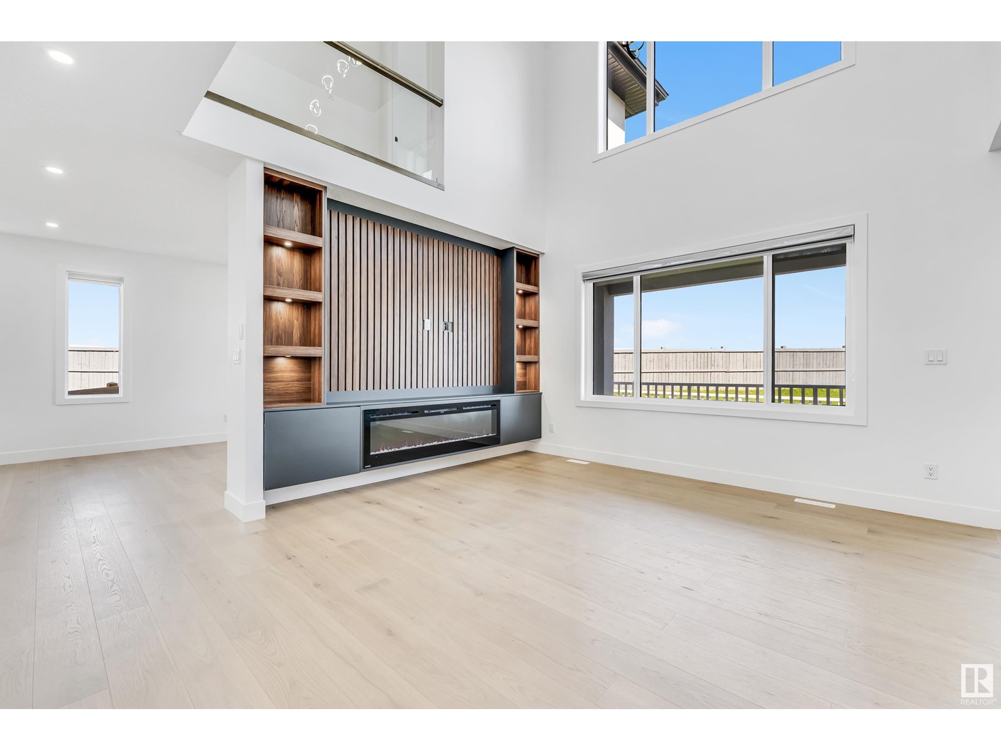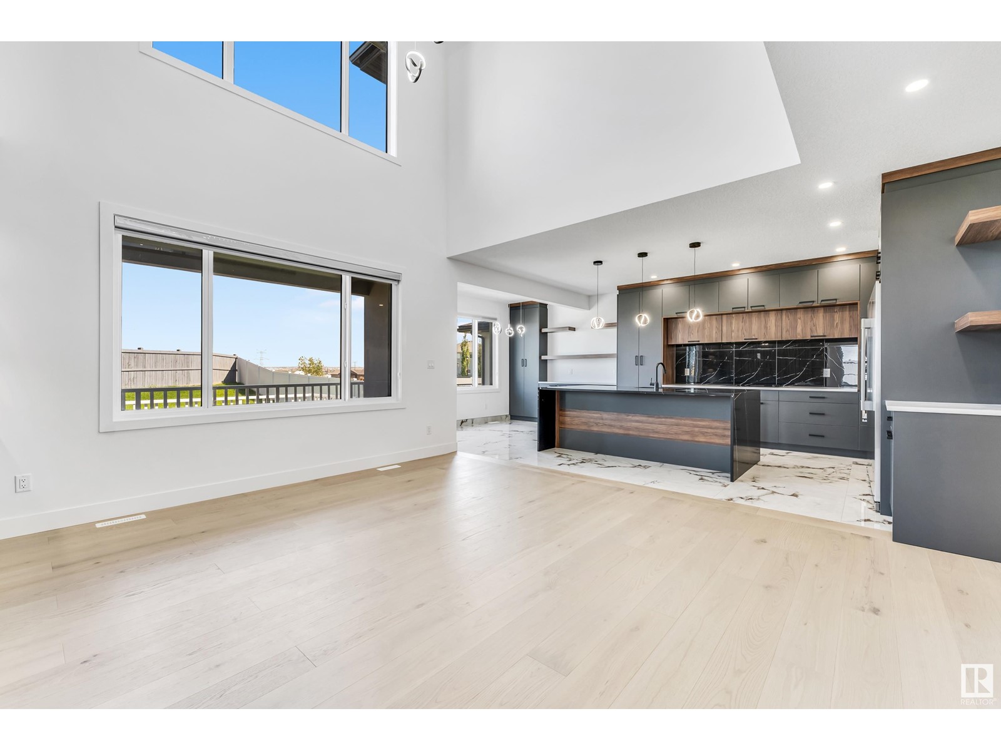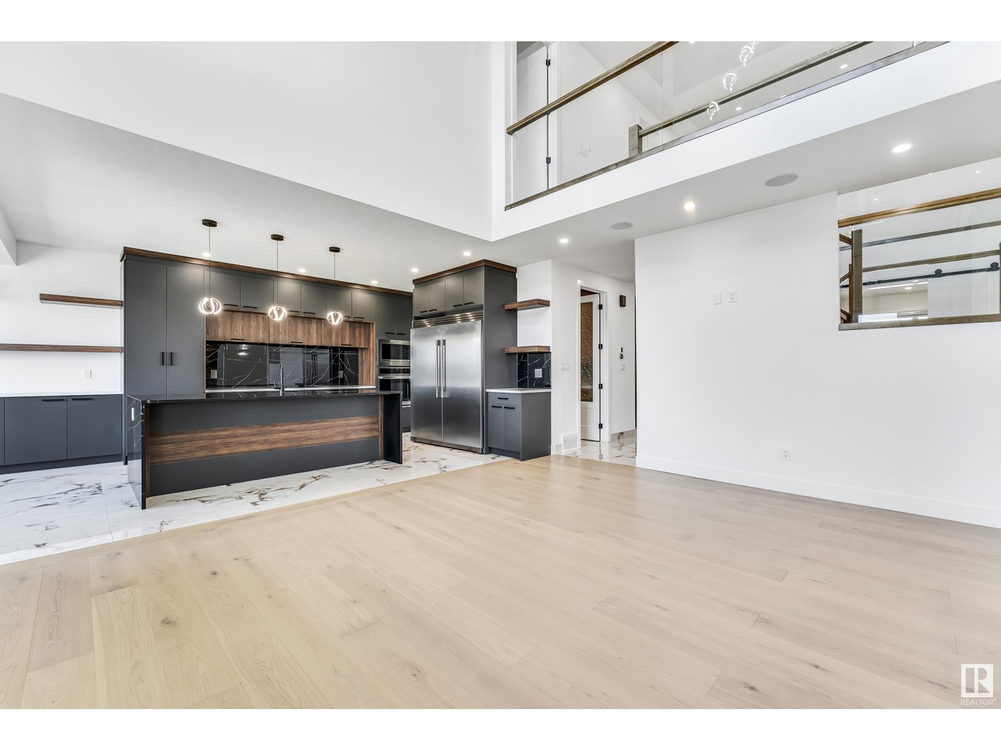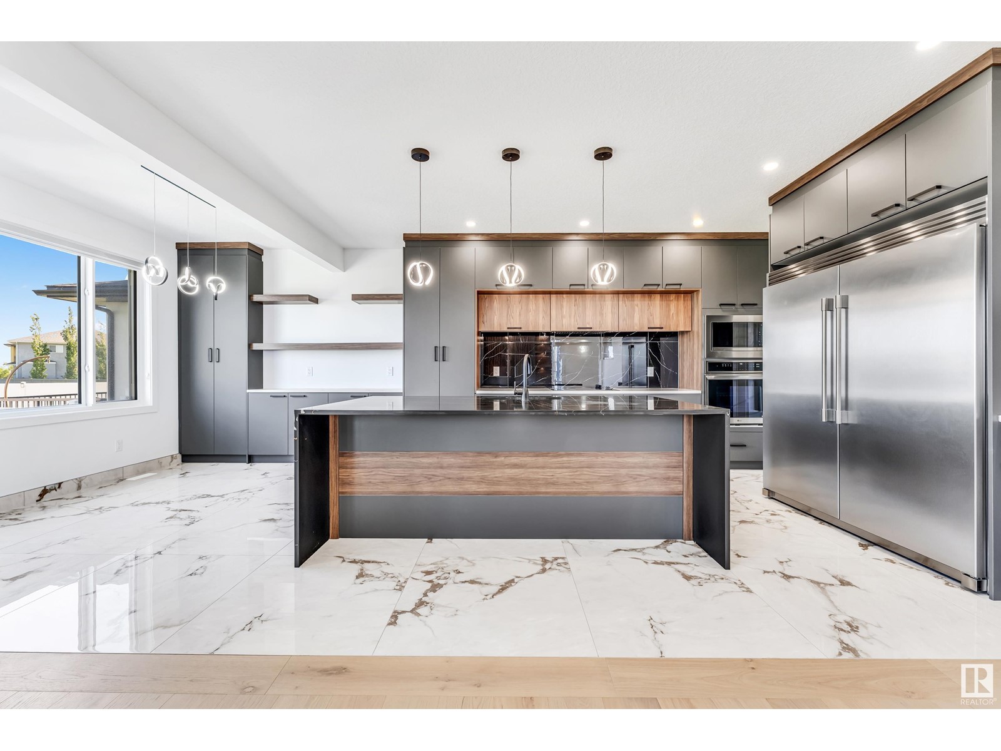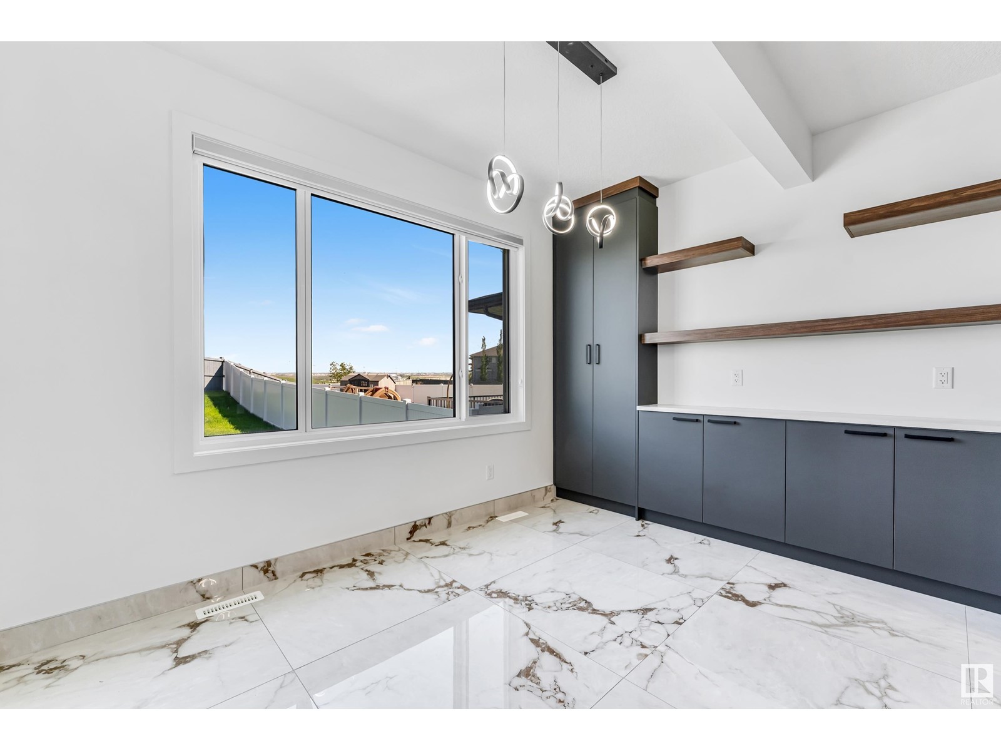7 Bedroom
6 Bathroom
3,370 ft2
Fireplace
Forced Air
$959,900
TWO SEPARATE BASEMENT WITH SEPRATE ENTRANCE AND KITCHENS.**NORTH EDMONTON**UPGRADED HOUSE**FORCED WALKOUT BASEMENT**SPICE KITCHEN MAIN FLOOR**SECOND MAIN KITCHEN BASEMENT**This expansive and modern home offers nearly 5,000 sq ft of living space with seven bedrooms and six full bathrooms, perfect for large or multi-generational families. It features an open-concept layout with formal and informal living areas, a spice kitchen, two primary suites, and a Jack and Jill bathroom. High-end finishes include nine-foot ceilings, triple-pane windows, glass railings, and a stucco exterior. The fully finished partial walkout basement includes a legal suite and a second private space, each with separate entrances—ideal for rental income or extended family. Additional highlights include a three-car tandem garage, roughed-in EV charging, AC, and garage heater, plus a private lot with no rear neighbors. This home blends luxury, functionality, and investment potential in one impressive package. (id:47041)
Property Details
|
MLS® Number
|
E4439922 |
|
Property Type
|
Single Family |
|
Neigbourhood
|
Fraser |
|
Amenities Near By
|
Airport, Golf Course, Playground, Schools, Shopping |
Building
|
Bathroom Total
|
6 |
|
Bedrooms Total
|
7 |
|
Appliances
|
Dishwasher, Garage Door Opener Remote(s), Microwave, Refrigerator, Stove, Dryer, Two Washers |
|
Basement Development
|
Finished |
|
Basement Features
|
Suite |
|
Basement Type
|
Full (finished) |
|
Constructed Date
|
2022 |
|
Construction Style Attachment
|
Detached |
|
Fire Protection
|
Smoke Detectors |
|
Fireplace Fuel
|
Electric |
|
Fireplace Present
|
Yes |
|
Fireplace Type
|
None |
|
Heating Type
|
Forced Air |
|
Stories Total
|
2 |
|
Size Interior
|
3,370 Ft2 |
|
Type
|
House |
Parking
Land
|
Acreage
|
No |
|
Land Amenities
|
Airport, Golf Course, Playground, Schools, Shopping |
|
Size Irregular
|
692.12 |
|
Size Total
|
692.12 M2 |
|
Size Total Text
|
692.12 M2 |
Rooms
| Level |
Type |
Length |
Width |
Dimensions |
|
Basement |
Bedroom 6 |
3.5 m |
6.12 m |
3.5 m x 6.12 m |
|
Basement |
Additional Bedroom |
3.73 m |
3.87 m |
3.73 m x 3.87 m |
|
Basement |
Second Kitchen |
4.88 m |
4.32 m |
4.88 m x 4.32 m |
|
Basement |
Recreation Room |
4.69 m |
5.21 m |
4.69 m x 5.21 m |
|
Main Level |
Living Room |
4.12 m |
8.24 m |
4.12 m x 8.24 m |
|
Main Level |
Dining Room |
3.79 m |
2.96 m |
3.79 m x 2.96 m |
|
Main Level |
Kitchen |
3.79 m |
4.27 m |
3.79 m x 4.27 m |
|
Main Level |
Family Room |
4.56 m |
5.25 m |
4.56 m x 5.25 m |
|
Main Level |
Bedroom 5 |
2.59 m |
3.26 m |
2.59 m x 3.26 m |
|
Upper Level |
Primary Bedroom |
4.17 m |
5.05 m |
4.17 m x 5.05 m |
|
Upper Level |
Bedroom 2 |
4.11 m |
5.87 m |
4.11 m x 5.87 m |
|
Upper Level |
Bedroom 3 |
4.11 m |
3.65 m |
4.11 m x 3.65 m |
|
Upper Level |
Bedroom 4 |
4.06 m |
3.67 m |
4.06 m x 3.67 m |
https://www.realtor.ca/real-estate/28402518/15003-10-st-nw-edmonton-fraser

























