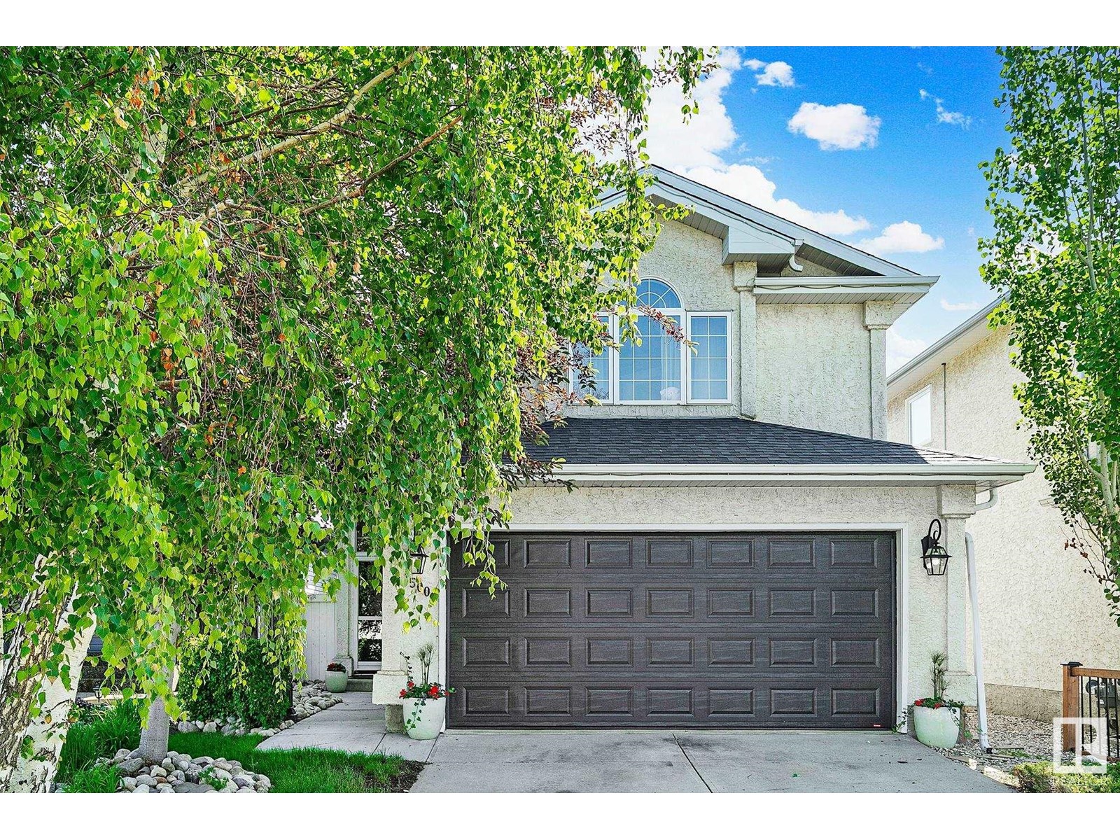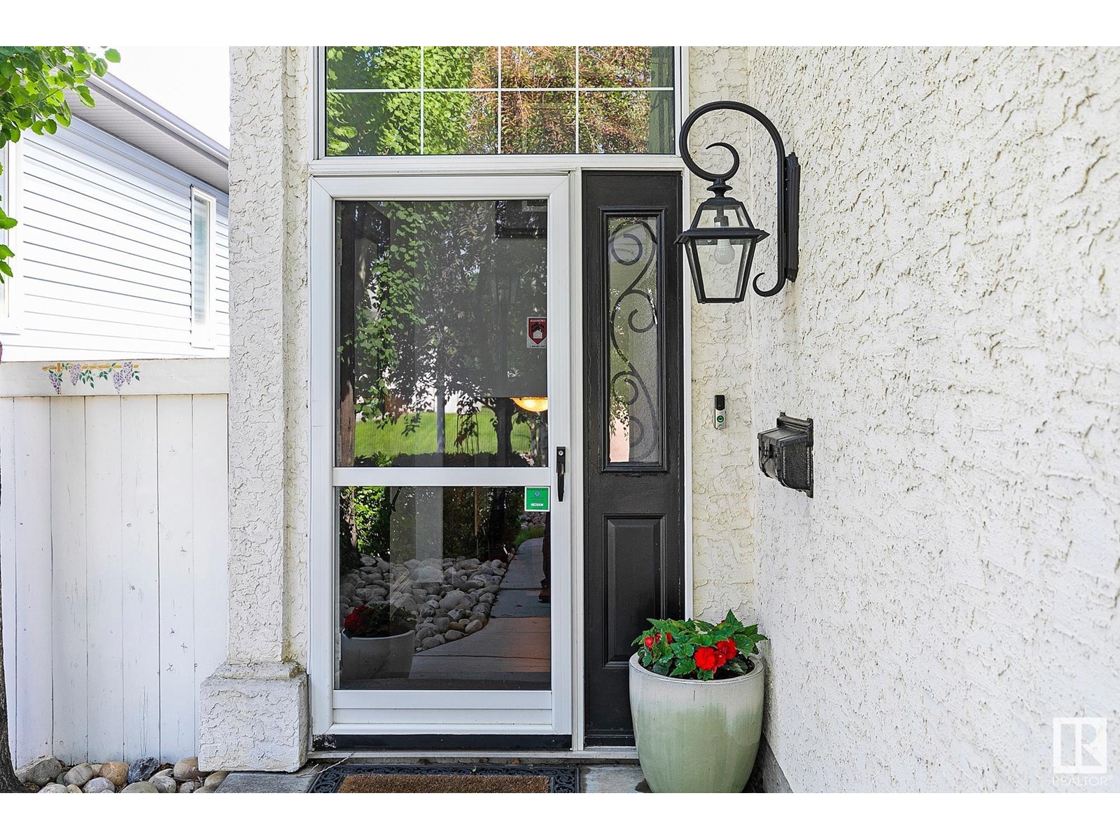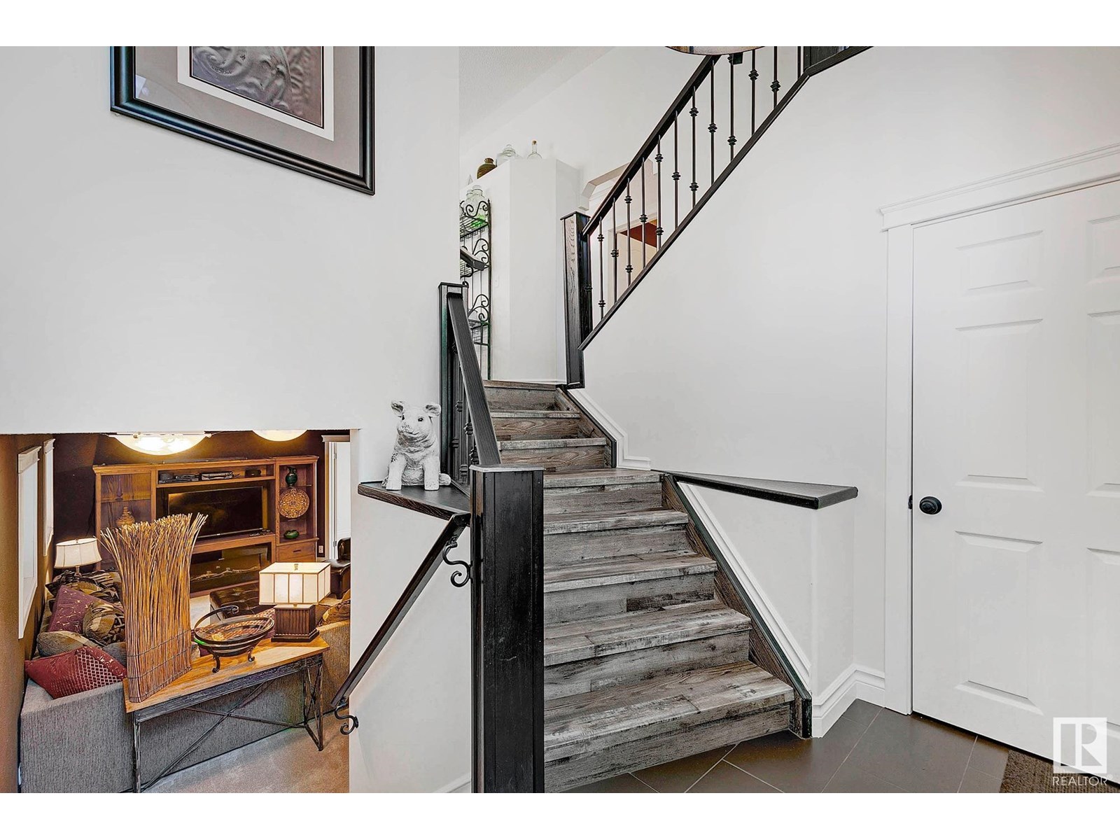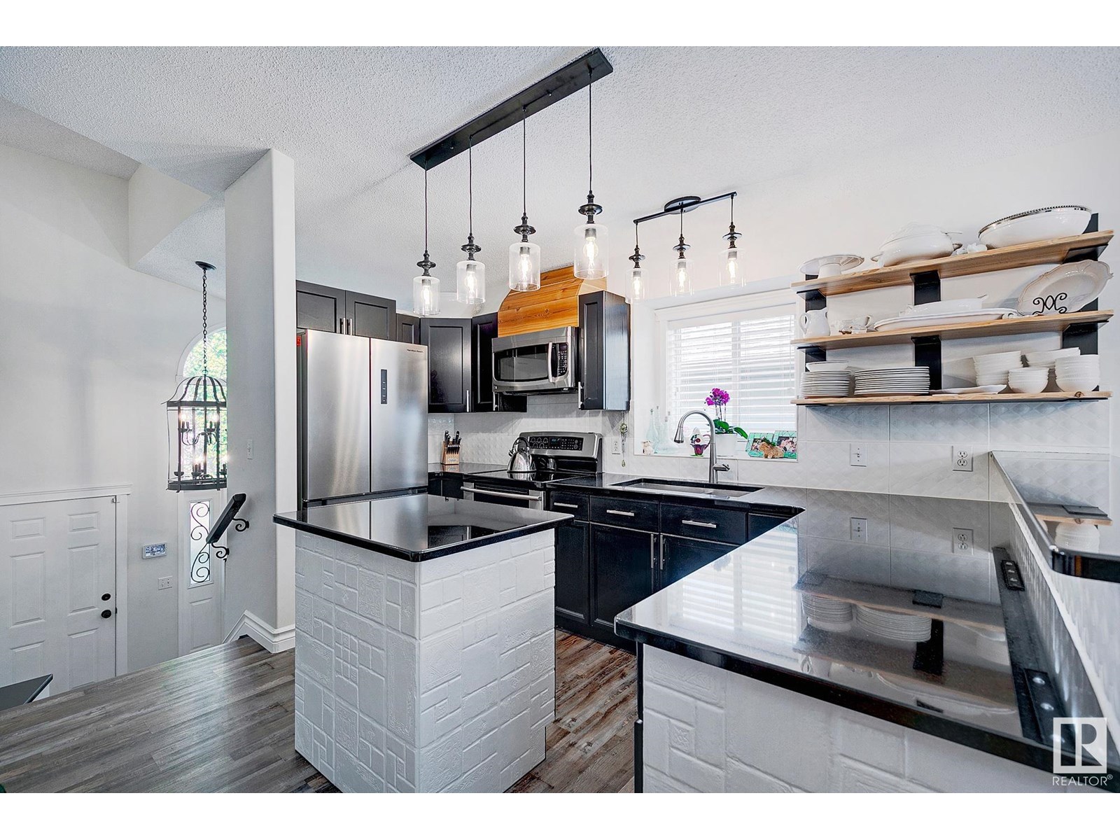5 Bedroom
3 Bathroom
1,295 ft2
Bi-Level
Fireplace
Central Air Conditioning
Forced Air
$567,700
TOTALLY RENOVATED! This 3+2 bedroom bi-level in Cumberland has it all! The stylish kitchen boasts sleek black cabinetry, granite counters, stainless appliances, storage pantry, centre island, peninsula w/seating & adjacent eating area surrounded by bright windows. Living room is filled w/natural light & has convenient gas FP & solid wood built-ins. Main floor is complete w/2 bedrooms & a full bath. Private primary suite offers wood accents, a princess-style window seat, new carpet, luxurious ensuite w/soaker tub & glass shower w/body jets. Fully finished basement has 2 additional bedrooms, generous size family room, large windows, 3pce bath & laundry. Enjoy the landscaped yard w/hot tub, deck, irrigation & mature trees for privacy. Featuring vaulted ceilings, fresh paint, new flooring, A/C, upgraded shingles, central vac plus newer furnace & HWT. Located on a quiet street close to schools, parks & shopping! A true gem ready for its next chapter! (id:47041)
Property Details
|
MLS® Number
|
E4444614 |
|
Property Type
|
Single Family |
|
Neigbourhood
|
Cumberland |
|
Amenities Near By
|
Playground, Public Transit, Schools |
|
Features
|
Flat Site, No Smoking Home |
|
Structure
|
Deck |
Building
|
Bathroom Total
|
3 |
|
Bedrooms Total
|
5 |
|
Amenities
|
Ceiling - 10ft, Vinyl Windows |
|
Appliances
|
Dishwasher, Dryer, Garage Door Opener, Microwave Range Hood Combo, Refrigerator, Stove, Washer, Window Coverings |
|
Architectural Style
|
Bi-level |
|
Basement Development
|
Finished |
|
Basement Type
|
Full (finished) |
|
Ceiling Type
|
Vaulted |
|
Constructed Date
|
1997 |
|
Construction Style Attachment
|
Detached |
|
Cooling Type
|
Central Air Conditioning |
|
Fire Protection
|
Smoke Detectors |
|
Fireplace Fuel
|
Gas |
|
Fireplace Present
|
Yes |
|
Fireplace Type
|
Unknown |
|
Heating Type
|
Forced Air |
|
Size Interior
|
1,295 Ft2 |
|
Type
|
House |
Parking
Land
|
Acreage
|
No |
|
Fence Type
|
Fence |
|
Land Amenities
|
Playground, Public Transit, Schools |
Rooms
| Level |
Type |
Length |
Width |
Dimensions |
|
Basement |
Bedroom 4 |
|
|
Measurements not available |
|
Basement |
Bedroom 5 |
|
|
Measurements not available |
|
Main Level |
Living Room |
|
|
Measurements not available |
|
Main Level |
Dining Room |
|
|
Measurements not available |
|
Main Level |
Kitchen |
|
|
Measurements not available |
|
Main Level |
Bedroom 2 |
|
|
Measurements not available |
|
Main Level |
Bedroom 3 |
|
|
Measurements not available |
|
Upper Level |
Primary Bedroom |
|
|
Measurements not available |
https://www.realtor.ca/real-estate/28528617/15003-128-st-nw-edmonton-cumberland








































