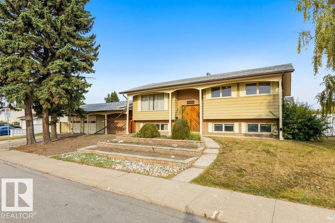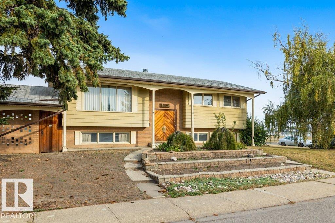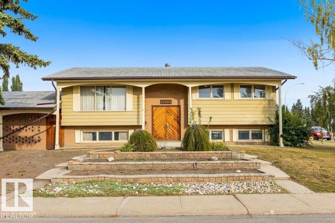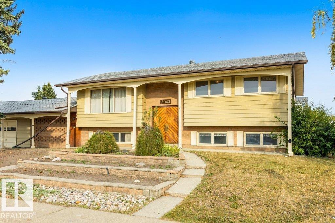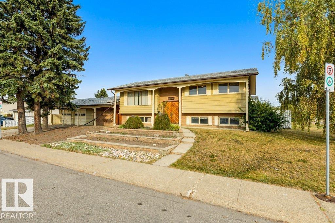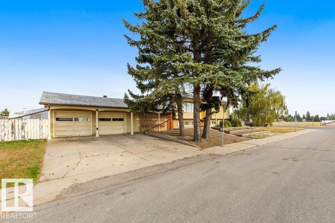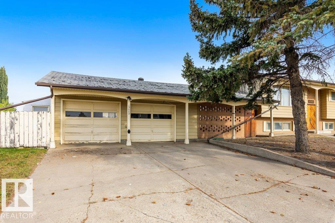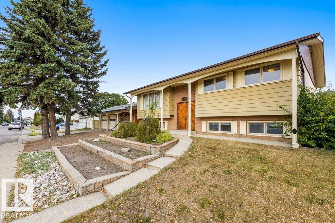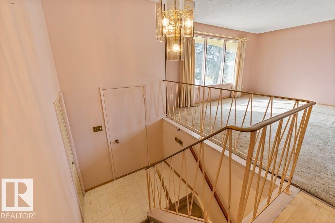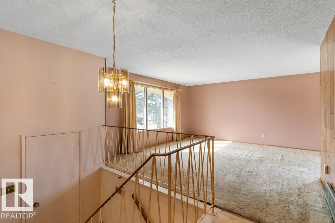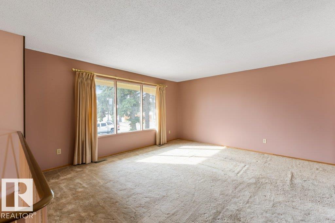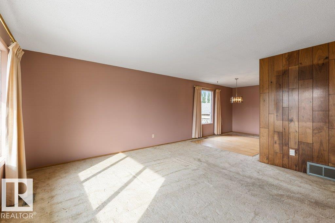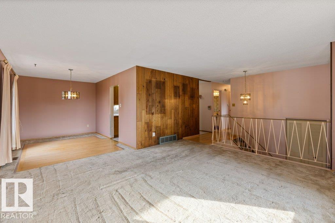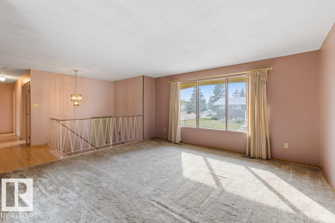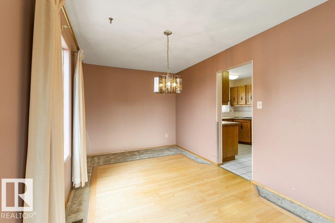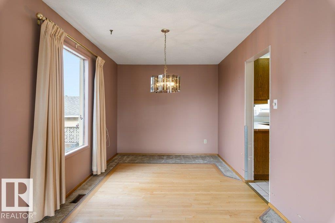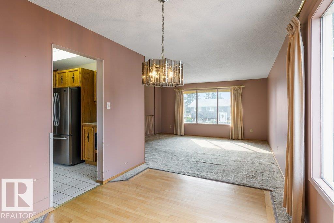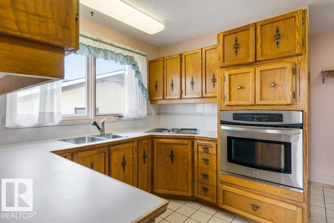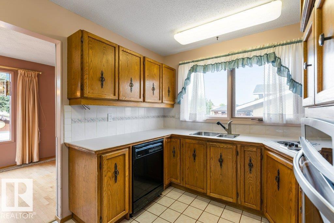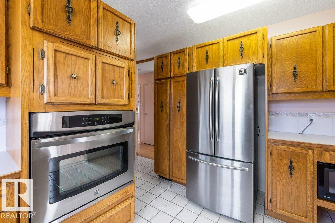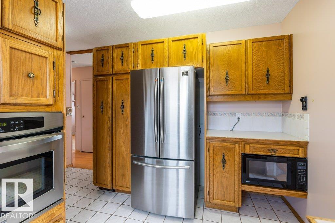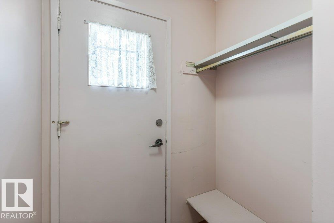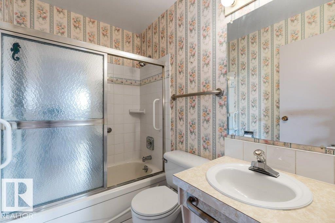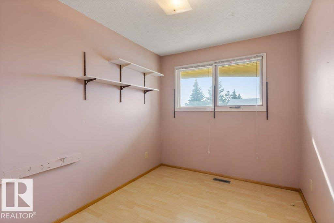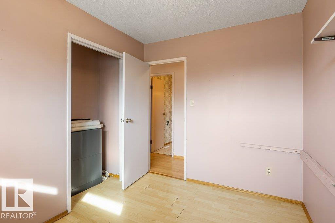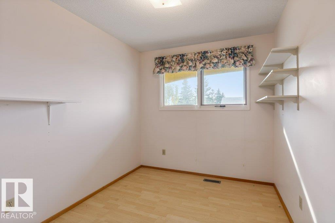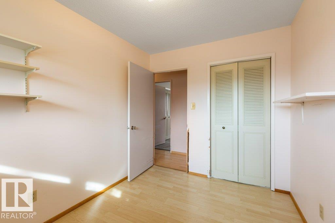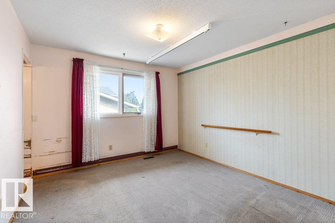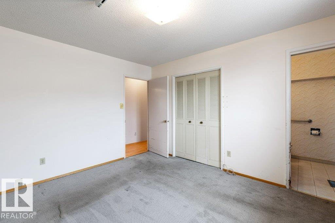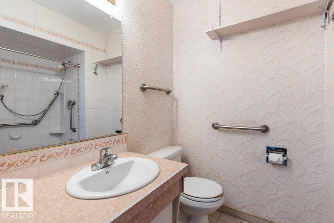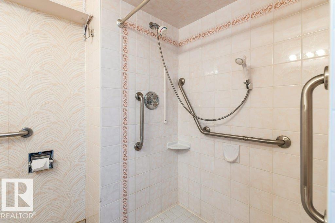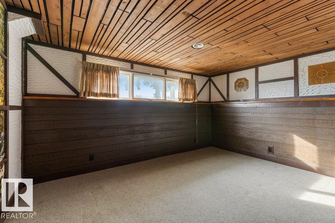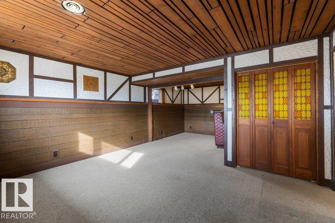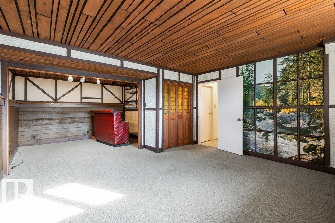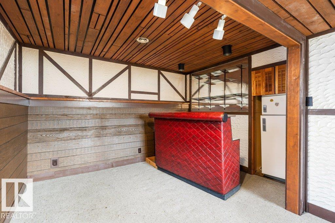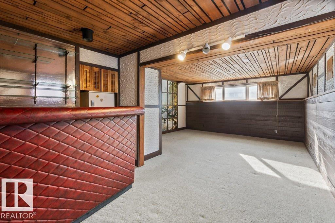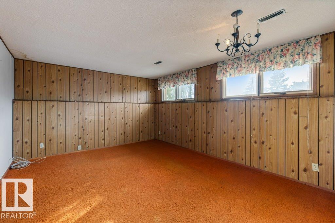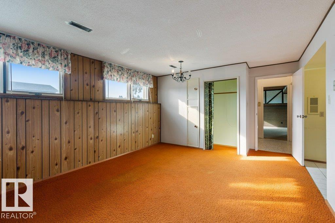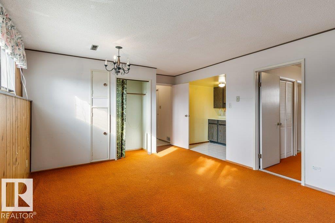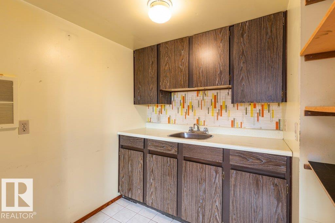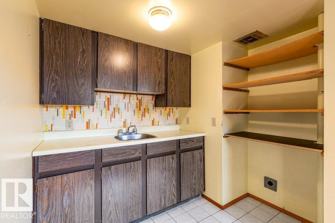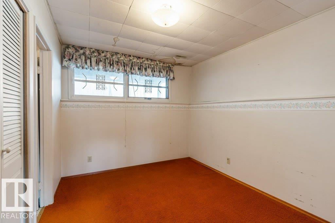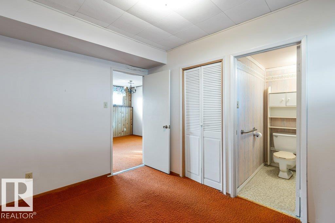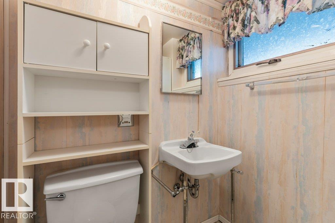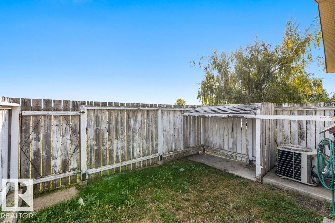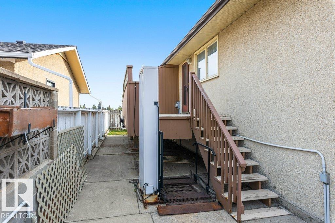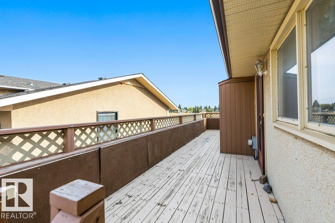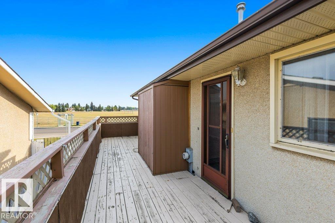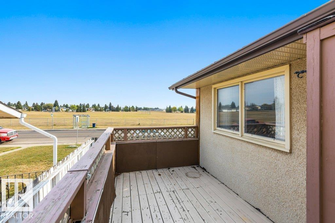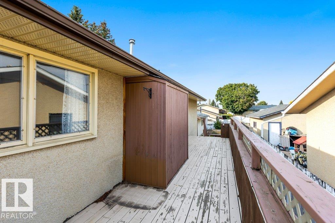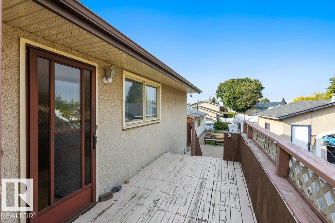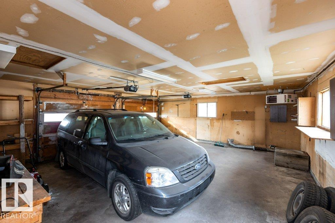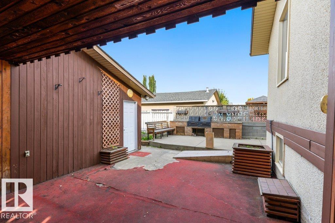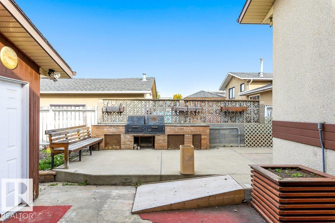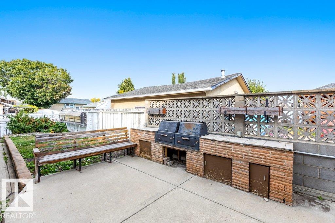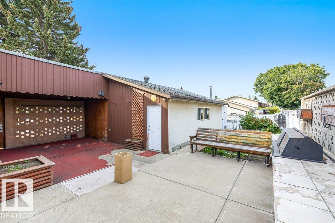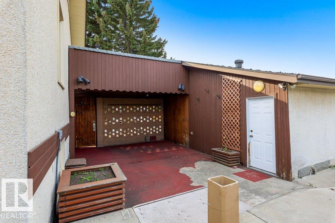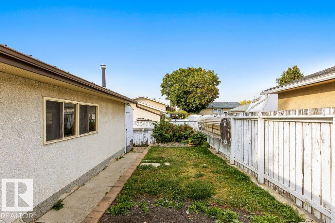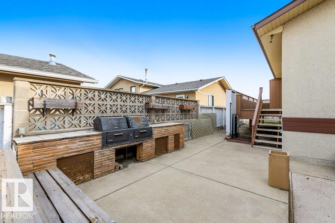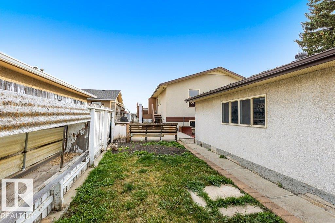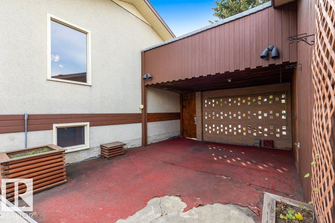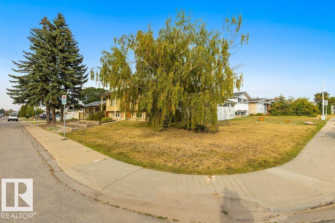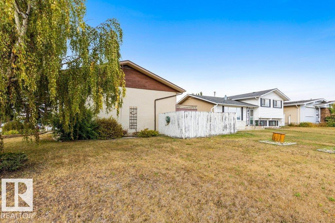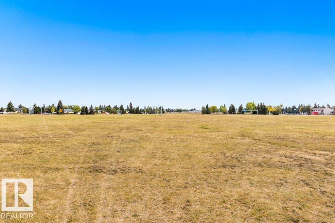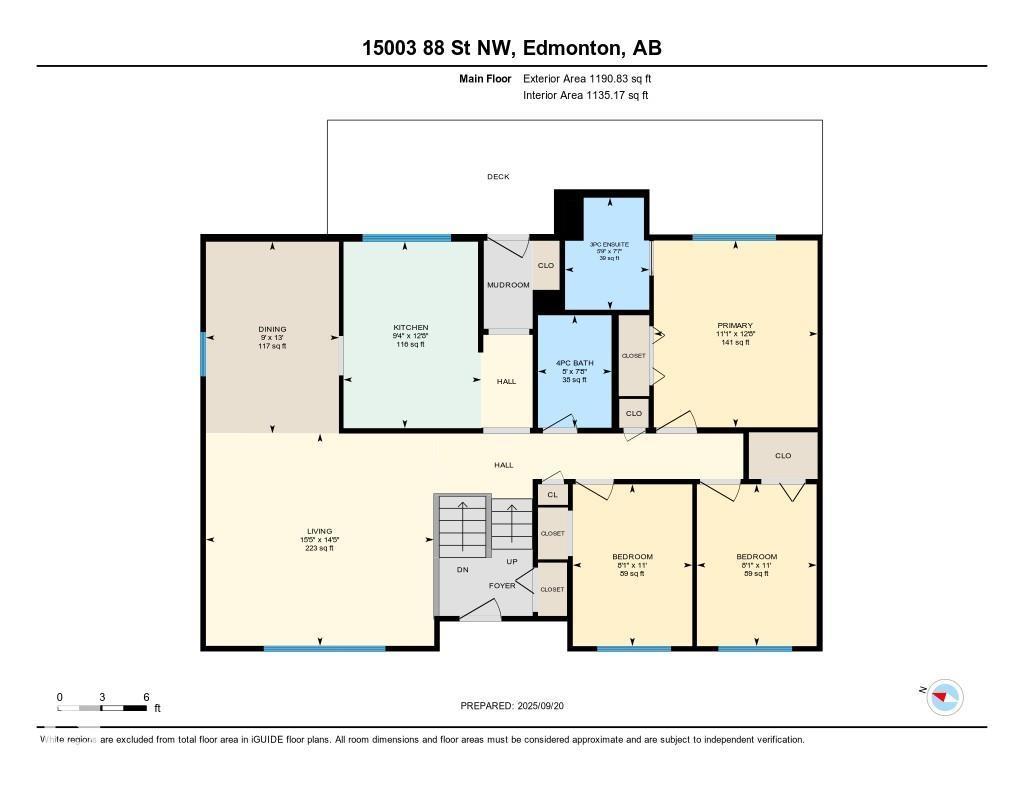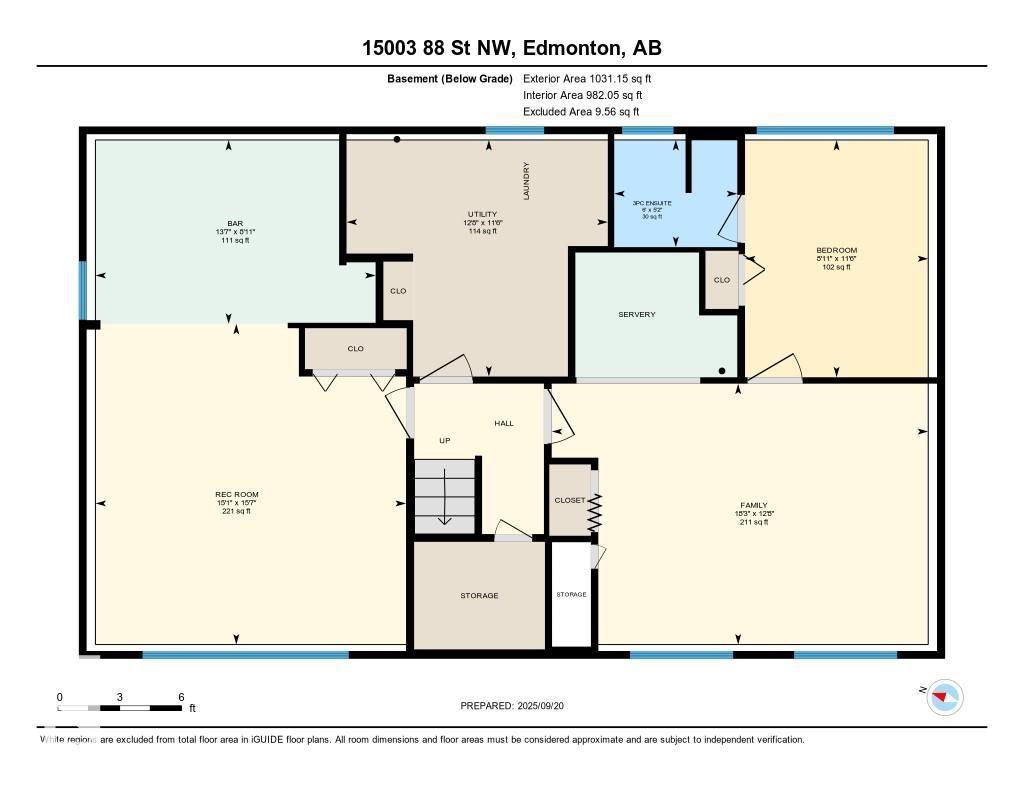4 Bedroom
3 Bathroom
1,191 ft2
Bi-Level
Central Air Conditioning
Forced Air
$410,000
Welcome to this 4-bedroom, 3-bathroom home on a spacious corner lot in the family-friendly community of Evansdale. This one-owner property is a true time capsule, full of character and incredible potential for those ready to make it their own. The bright open-concept layout offers a welcoming flow, perfect for family living and entertaining. Upstairs, you’ll find three bedrooms, including a primary with a 3-piece ensuite, along with an additional 4-piece bathroom. The lower level expands your living space with a large family room, a rec room complete with a bar, and a generous fourth bedroom—ideal for guests, teens, or a home office. The home’s prime location is just steps from schools, parks, and shopping, making it a convenient and family-oriented choice. Whether you’re looking for a solid investment or envisioning your forever home, this property is brimming with opportunity. With the right touch, it could truly shine for years to come. (id:47041)
Property Details
|
MLS® Number
|
E4459639 |
|
Property Type
|
Single Family |
|
Neigbourhood
|
Evansdale |
|
Amenities Near By
|
Playground, Schools, Shopping |
|
Features
|
Corner Site, See Remarks, Paved Lane, No Animal Home, No Smoking Home |
|
Structure
|
Deck |
Building
|
Bathroom Total
|
3 |
|
Bedrooms Total
|
4 |
|
Appliances
|
Dishwasher, Dryer, Garage Door Opener Remote(s), Garage Door Opener, Microwave, Refrigerator, Stove, Washer, Window Coverings |
|
Architectural Style
|
Bi-level |
|
Basement Development
|
Finished |
|
Basement Type
|
Full (finished) |
|
Constructed Date
|
1972 |
|
Construction Style Attachment
|
Detached |
|
Cooling Type
|
Central Air Conditioning |
|
Heating Type
|
Forced Air |
|
Size Interior
|
1,191 Ft2 |
|
Type
|
House |
Parking
Land
|
Acreage
|
No |
|
Land Amenities
|
Playground, Schools, Shopping |
|
Size Irregular
|
607.55 |
|
Size Total
|
607.55 M2 |
|
Size Total Text
|
607.55 M2 |
Rooms
| Level |
Type |
Length |
Width |
Dimensions |
|
Basement |
Family Room |
3.86 m |
5.57 m |
3.86 m x 5.57 m |
|
Basement |
Bedroom 4 |
3.51 m |
2.71 m |
3.51 m x 2.71 m |
|
Basement |
Recreation Room |
4.75 m |
4.6 m |
4.75 m x 4.6 m |
|
Basement |
Utility Room |
3.5 m |
3.87 m |
3.5 m x 3.87 m |
|
Upper Level |
Living Room |
4.39 m |
4071 m |
4.39 m x 4071 m |
|
Upper Level |
Dining Room |
3.96 m |
2.75 m |
3.96 m x 2.75 m |
|
Upper Level |
Kitchen |
3.86 m |
2.85 m |
3.86 m x 2.85 m |
|
Upper Level |
Primary Bedroom |
3.86 m |
3.39 m |
3.86 m x 3.39 m |
|
Upper Level |
Bedroom 2 |
3.35 m |
2.48 m |
3.35 m x 2.48 m |
|
Upper Level |
Bedroom 3 |
3.35 m |
2.47 m |
3.35 m x 2.47 m |
https://www.realtor.ca/real-estate/28916993/15003-88-st-nw-edmonton-evansdale
