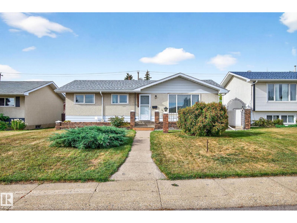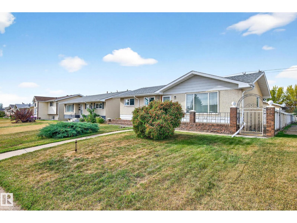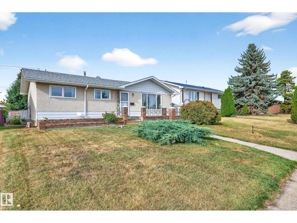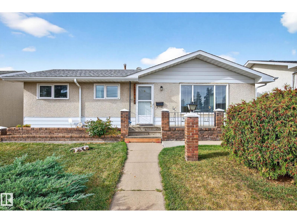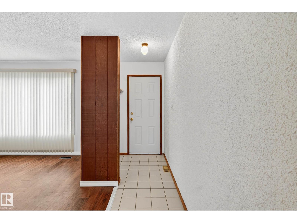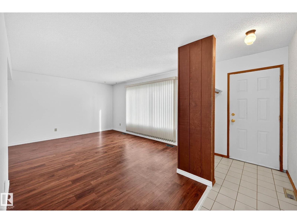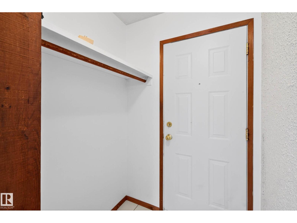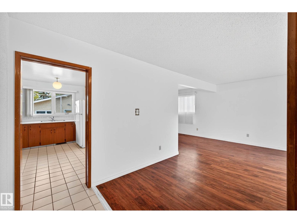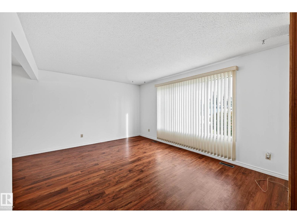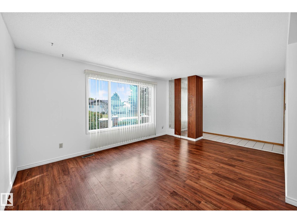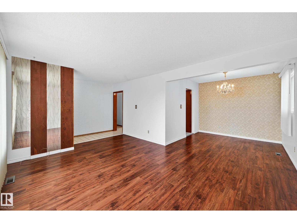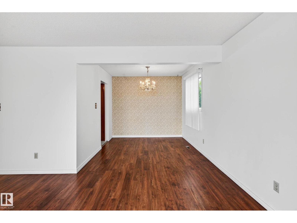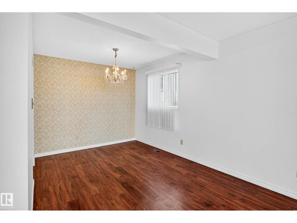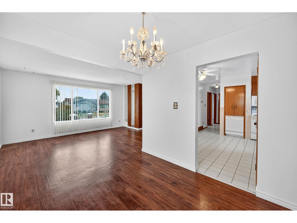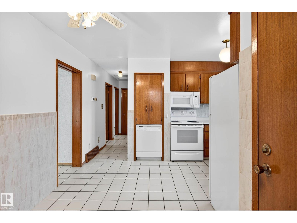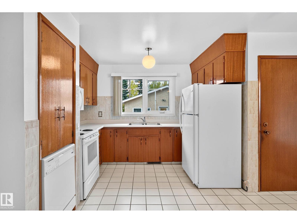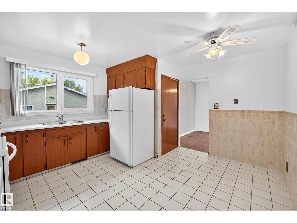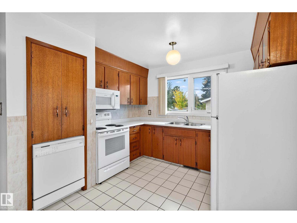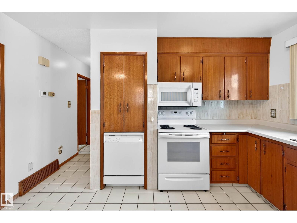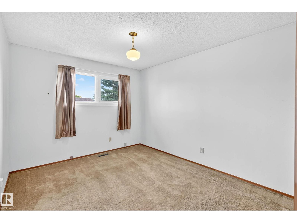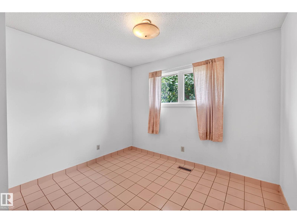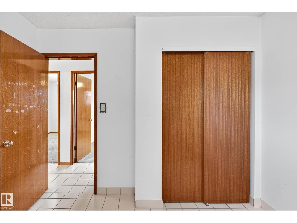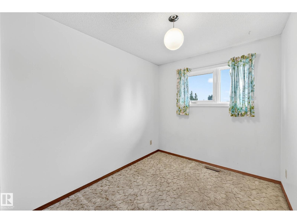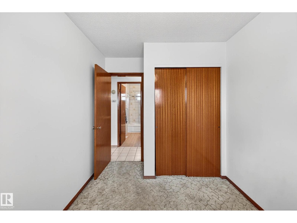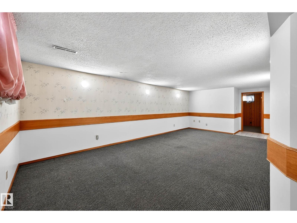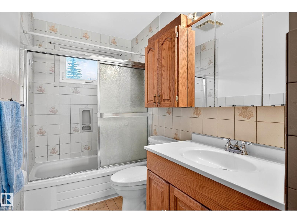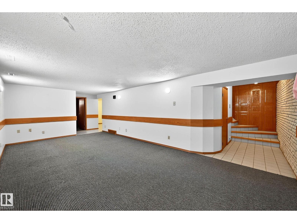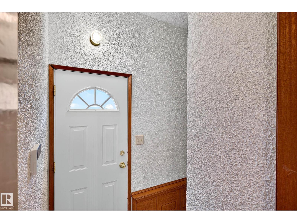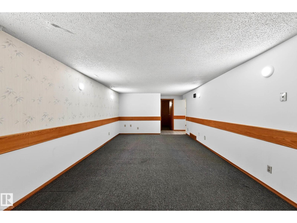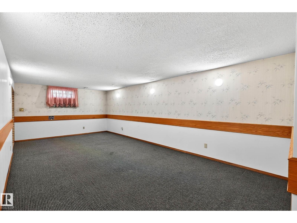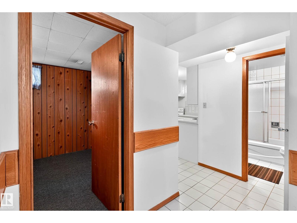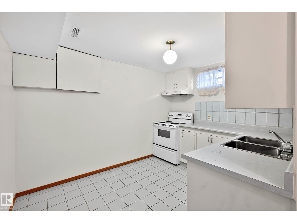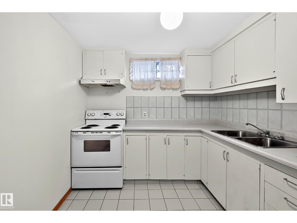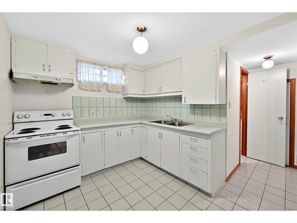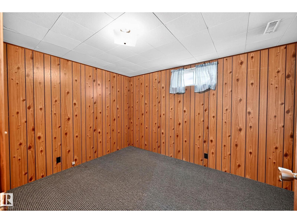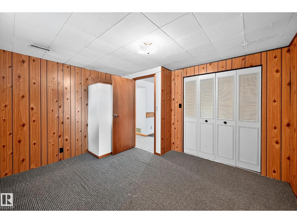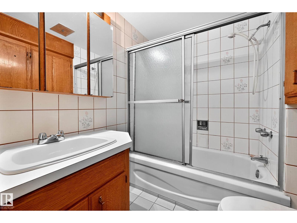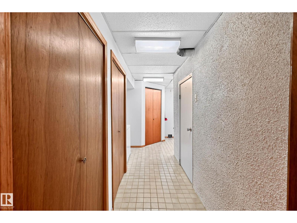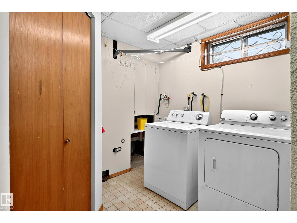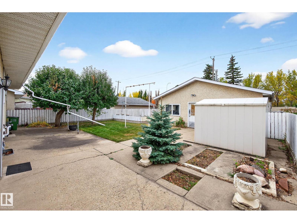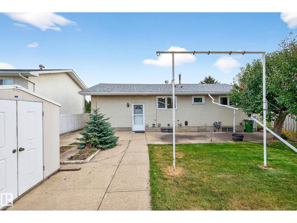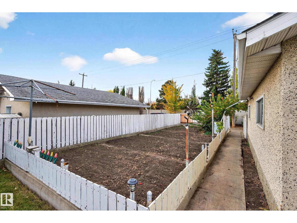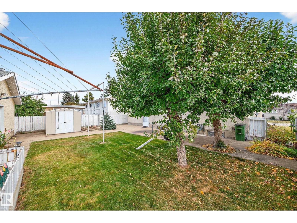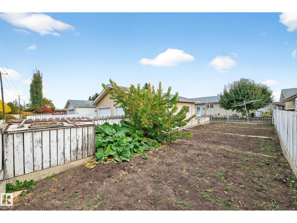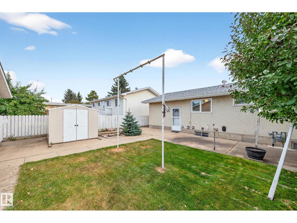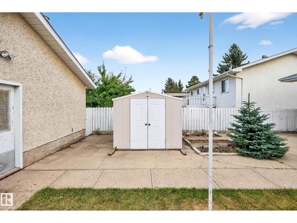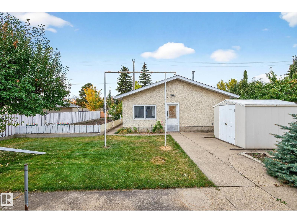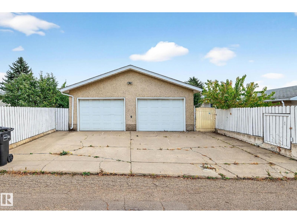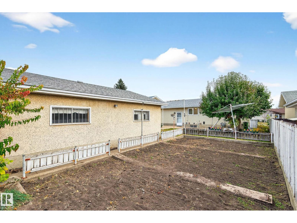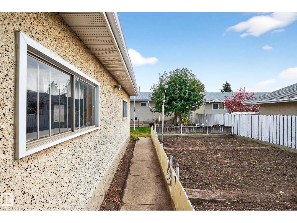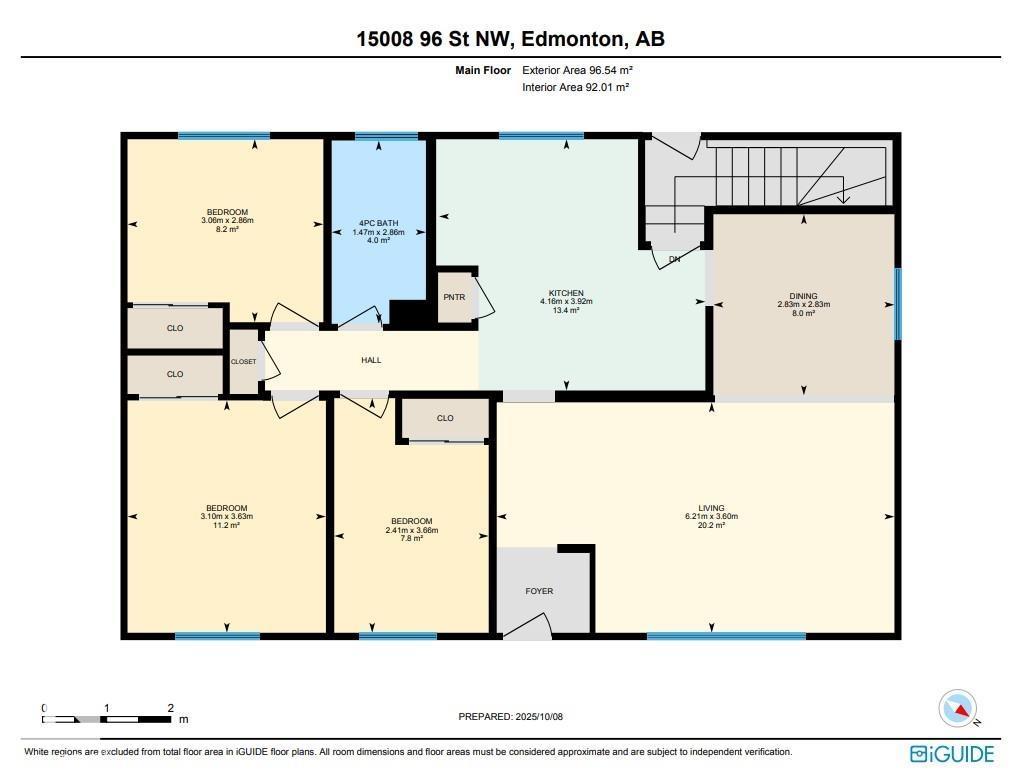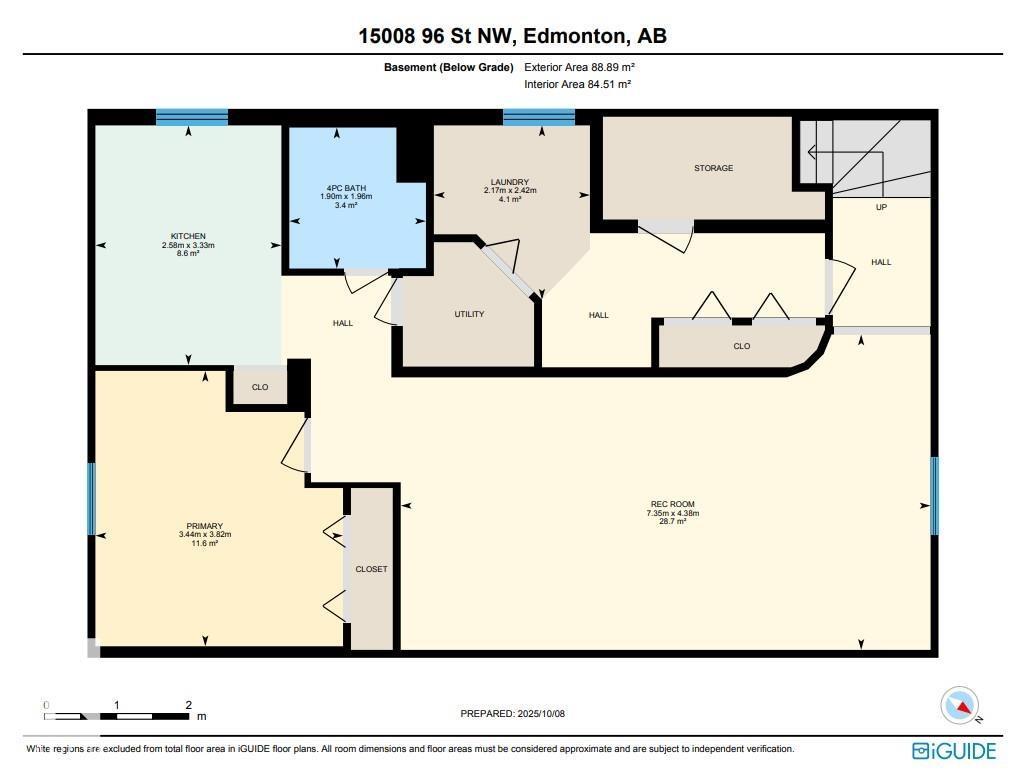4 Bedroom
2 Bathroom
1,018 ft2
Bungalow
Forced Air
$405,000
Pride of ownership shines in this charming well-kept bungalow offering 4 bedrooms; three on main floor, and one bedroom with 4 piece bath in fully finished basement with a second kitchen, cold room, storage area and plenty of closet space. Over the past decade, significant upgrades have been done; including a newer roof, garage doors, windows, hot water tank, furnace and garage heater - offering peace of mind and energy efficiency. Situated on a massive lot in a desirable location; this home offers an oversized double heated garage with workshop, parking pad, storage shed and concrete patio. Enjoy the lush yard complete with fruit trees, a gardener's dream, and ample room for entertaining. Prime location close to schools, shopping, parks and quick access to both Yellowhead Trail and Anthony Henday Drive, making commuting a breeze. Don't miss the opportunity to own this gem in a well-established neighborhood! (id:47041)
Property Details
|
MLS® Number
|
E4461338 |
|
Property Type
|
Single Family |
|
Neigbourhood
|
Evansdale |
|
Amenities Near By
|
Playground, Public Transit, Schools, Shopping |
|
Features
|
Paved Lane, Lane |
|
Structure
|
Patio(s) |
Building
|
Bathroom Total
|
2 |
|
Bedrooms Total
|
4 |
|
Amenities
|
Vinyl Windows |
|
Appliances
|
Dishwasher, Dryer, Fan, Freezer, Garage Door Opener Remote(s), Microwave Range Hood Combo, Refrigerator, Storage Shed, Stove, Washer, Window Coverings, Two Stoves |
|
Architectural Style
|
Bungalow |
|
Basement Development
|
Finished |
|
Basement Type
|
Full (finished) |
|
Constructed Date
|
1971 |
|
Construction Style Attachment
|
Detached |
|
Heating Type
|
Forced Air |
|
Stories Total
|
1 |
|
Size Interior
|
1,018 Ft2 |
|
Type
|
House |
Parking
|
Detached Garage
|
|
|
Heated Garage
|
|
|
Oversize
|
|
|
Rear
|
|
Land
|
Acreage
|
No |
|
Fence Type
|
Fence |
|
Land Amenities
|
Playground, Public Transit, Schools, Shopping |
|
Size Irregular
|
633.71 |
|
Size Total
|
633.71 M2 |
|
Size Total Text
|
633.71 M2 |
Rooms
| Level |
Type |
Length |
Width |
Dimensions |
|
Basement |
Primary Bedroom |
3.82 m |
3.44 m |
3.82 m x 3.44 m |
|
Basement |
Second Kitchen |
3.33 m |
2.58 m |
3.33 m x 2.58 m |
|
Basement |
Laundry Room |
2.42 m |
2.17 m |
2.42 m x 2.17 m |
|
Basement |
Recreation Room |
4.38 m |
7.35 m |
4.38 m x 7.35 m |
|
Main Level |
Living Room |
3.6 m |
6.21 m |
3.6 m x 6.21 m |
|
Main Level |
Dining Room |
2.83 m |
2.83 m |
2.83 m x 2.83 m |
|
Main Level |
Kitchen |
3.92 m |
4.16 m |
3.92 m x 4.16 m |
|
Main Level |
Bedroom 2 |
3.63 m |
3.1 m |
3.63 m x 3.1 m |
|
Main Level |
Bedroom 3 |
2.86 m |
3.06 m |
2.86 m x 3.06 m |
|
Main Level |
Bedroom 4 |
3.66 m |
2.41 m |
3.66 m x 2.41 m |
https://www.realtor.ca/real-estate/28967110/15008-96-st-nw-nw-edmonton-evansdale
