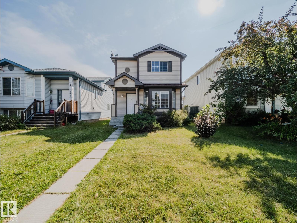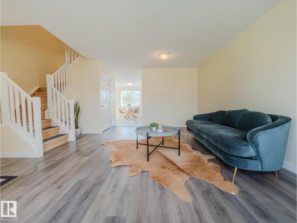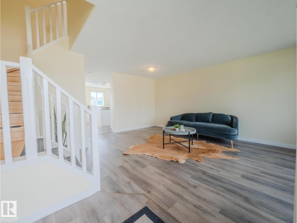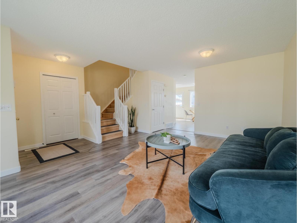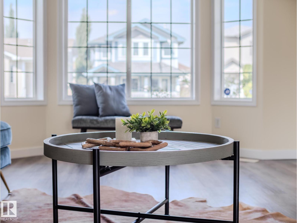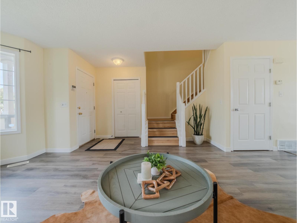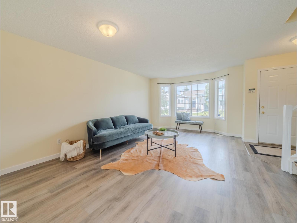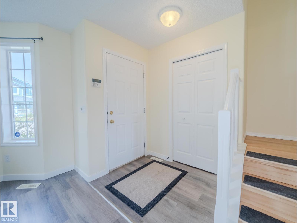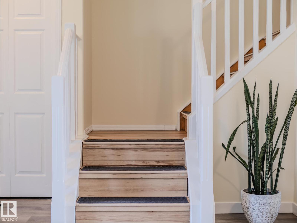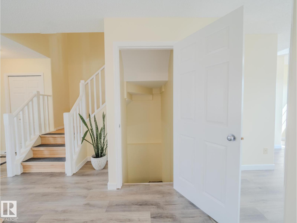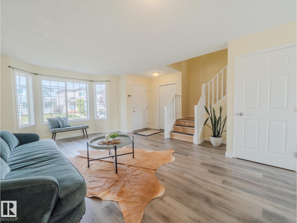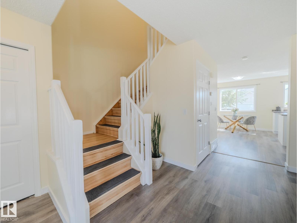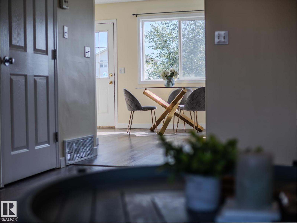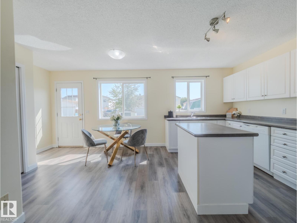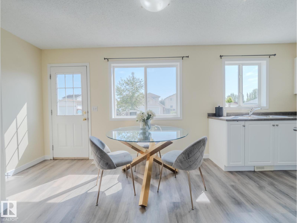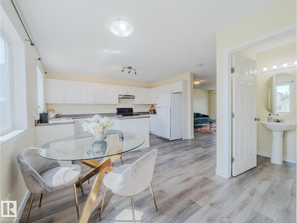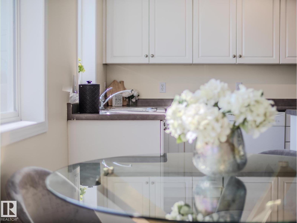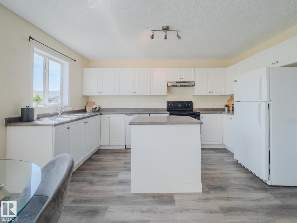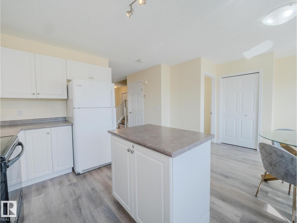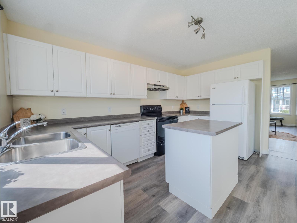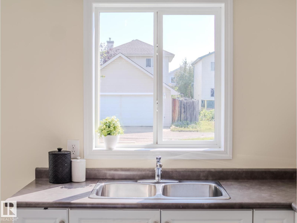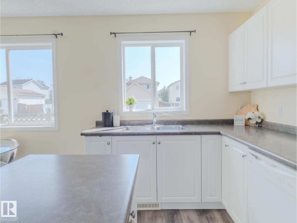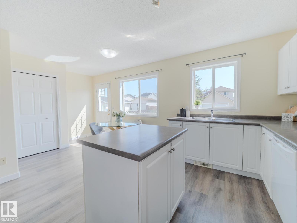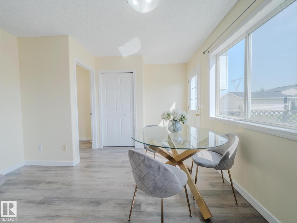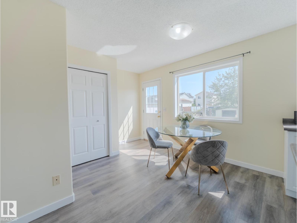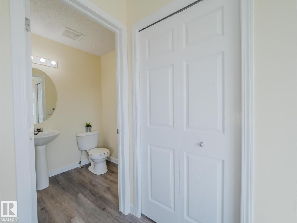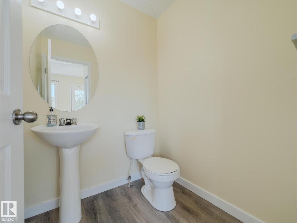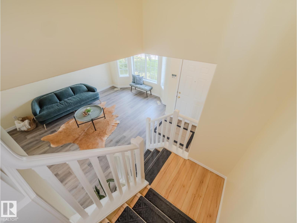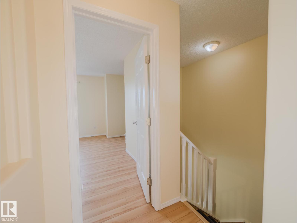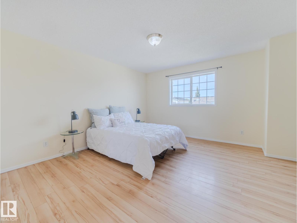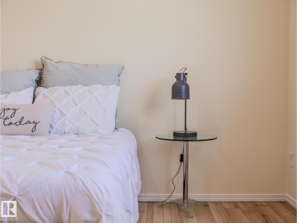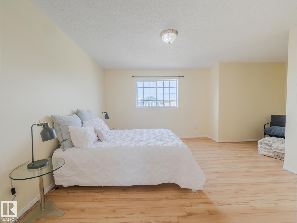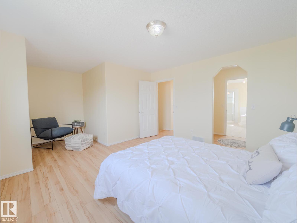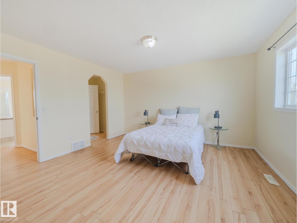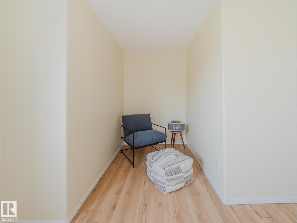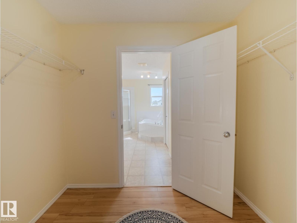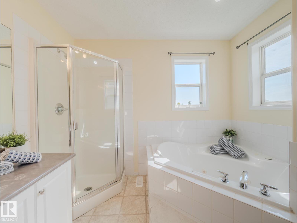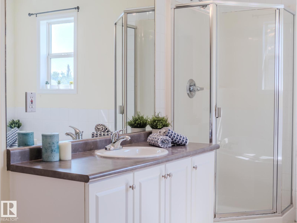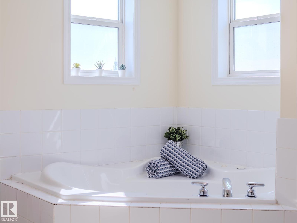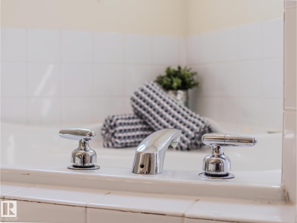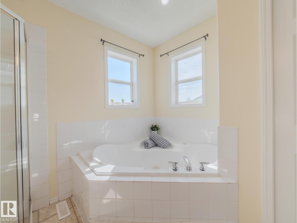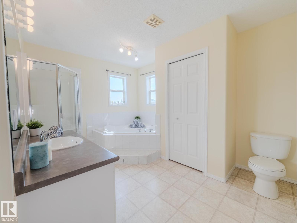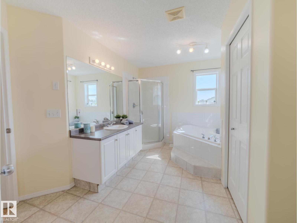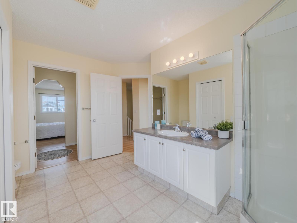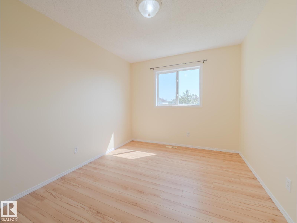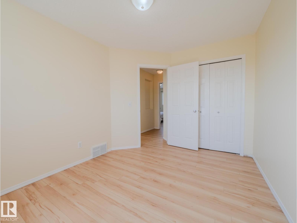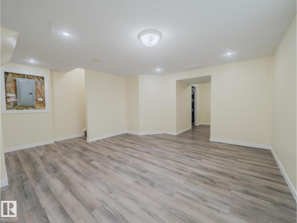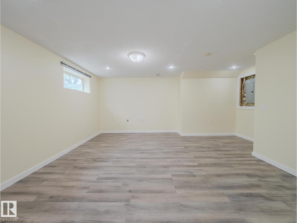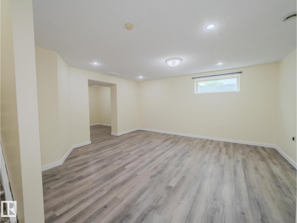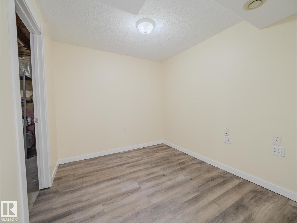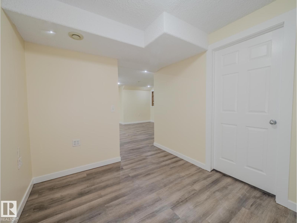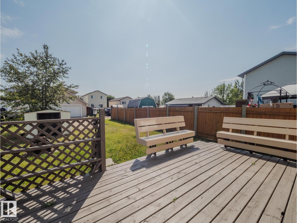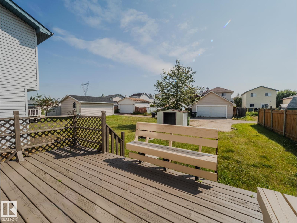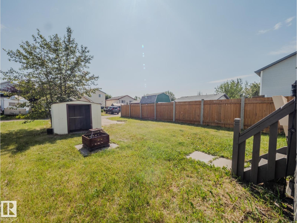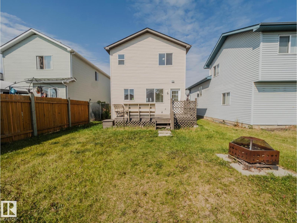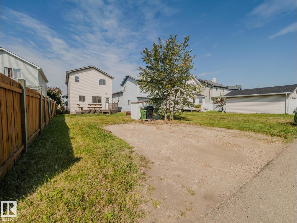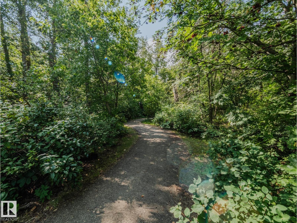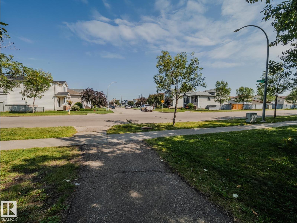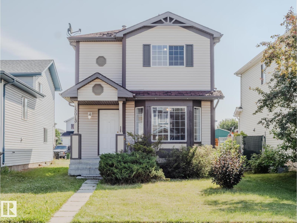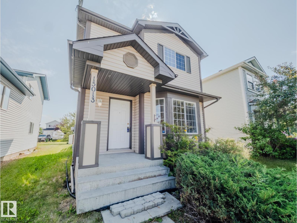2 Bedroom
2 Bathroom
1,302 ft2
Forced Air
$379,900
Tucked away on a peaceful cul-de-sac in the heart of Cumberland, this charming home blends comfort, convenience, and great community living. Enjoy quiet surroundings with easy walkability to scenic trails, the Cumberland Treestand, schools, shopping, and transit. Plus quick access to major routes like the Anthony Henday. Inside, the main floor welcomes you with an open layout filled with natural light, creating a warm space to gather and entertain. Upstairs, you’ll find two generous bedrooms and a spacious shared bathroom featuring a relaxing jetted soaker tub. The primary suite includes a walk-through closet with direct access to the bathroom for added convenience. The fully finished basement adds even more versatility perfect for a third bedroom, home office, gym, or cozy movie room. Whether you’re a first-time buyer, looking to downsize, or searching for a great investment opportunity, this home offers the ideal balance of comfort and practicality. (id:47041)
Property Details
|
MLS® Number
|
E4464944 |
|
Property Type
|
Single Family |
|
Neigbourhood
|
Cumberland |
|
Amenities Near By
|
Golf Course, Playground, Public Transit, Schools, Shopping |
|
Features
|
Cul-de-sac, Lane |
|
Parking Space Total
|
2 |
Building
|
Bathroom Total
|
2 |
|
Bedrooms Total
|
2 |
|
Appliances
|
Dishwasher, Dryer, Refrigerator, Stove, Washer |
|
Basement Development
|
Finished |
|
Basement Type
|
Full (finished) |
|
Constructed Date
|
2001 |
|
Construction Style Attachment
|
Detached |
|
Half Bath Total
|
1 |
|
Heating Type
|
Forced Air |
|
Stories Total
|
2 |
|
Size Interior
|
1,302 Ft2 |
|
Type
|
House |
Parking
Land
|
Acreage
|
No |
|
Land Amenities
|
Golf Course, Playground, Public Transit, Schools, Shopping |
Rooms
| Level |
Type |
Length |
Width |
Dimensions |
|
Main Level |
Living Room |
5.15 m |
5.76 m |
5.15 m x 5.76 m |
|
Main Level |
Dining Room |
3.46 m |
4.36 m |
3.46 m x 4.36 m |
|
Main Level |
Kitchen |
2.37 m |
4.26 m |
2.37 m x 4.26 m |
|
Upper Level |
Primary Bedroom |
5.84 m |
4.21 m |
5.84 m x 4.21 m |
|
Upper Level |
Bedroom 2 |
3.27 m |
3.67 m |
3.27 m x 3.67 m |
https://www.realtor.ca/real-estate/29076466/15013-135a-st-nw-edmonton-cumberland
