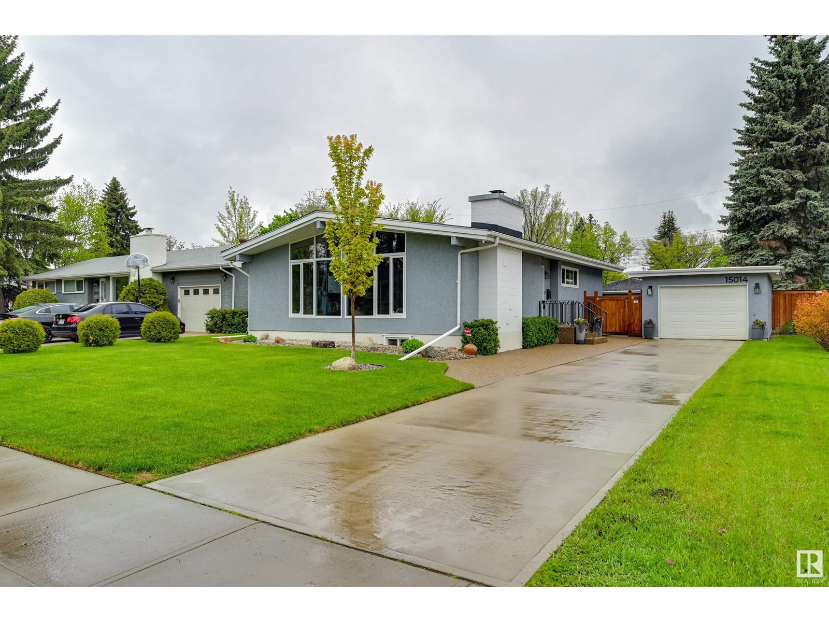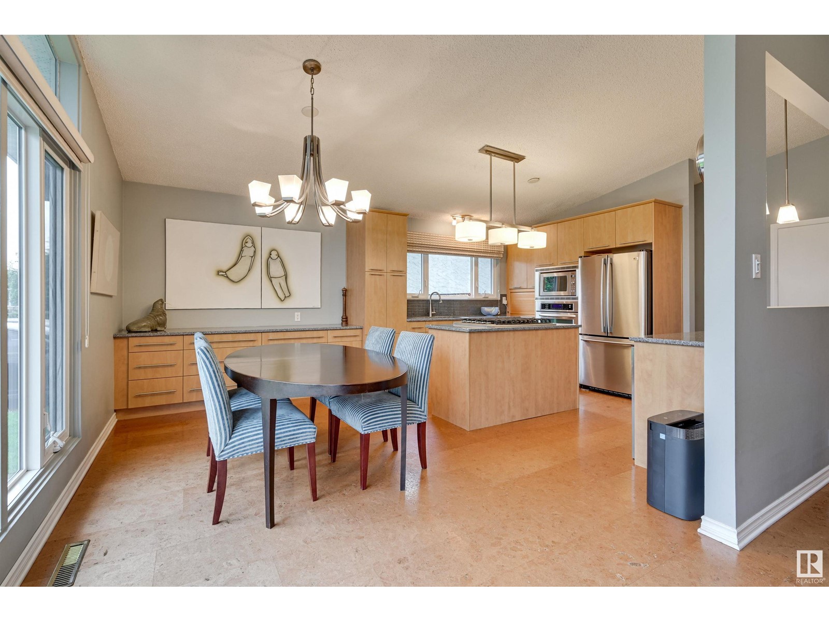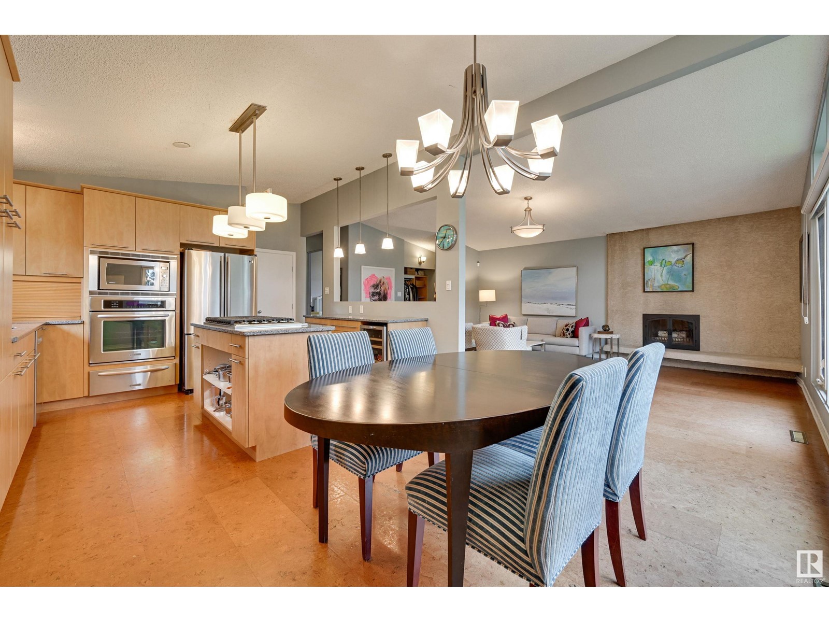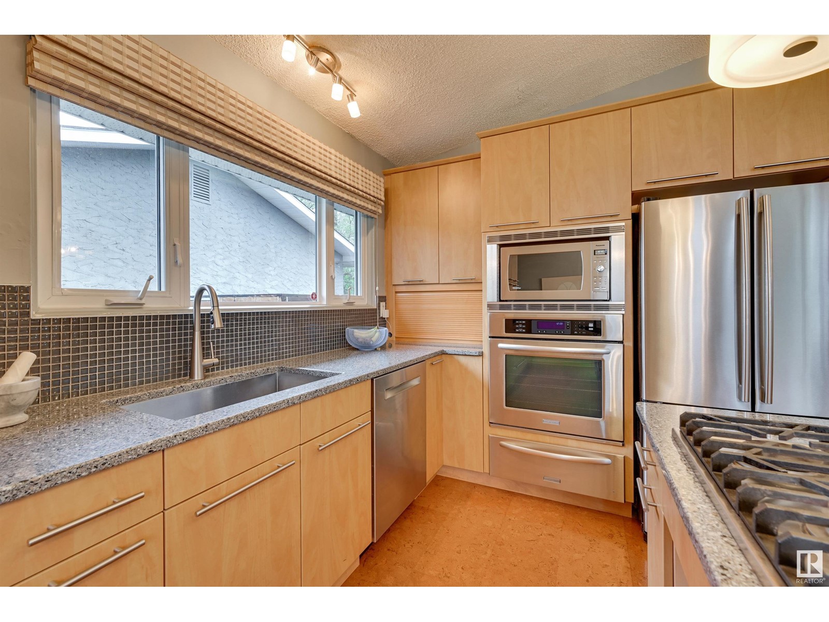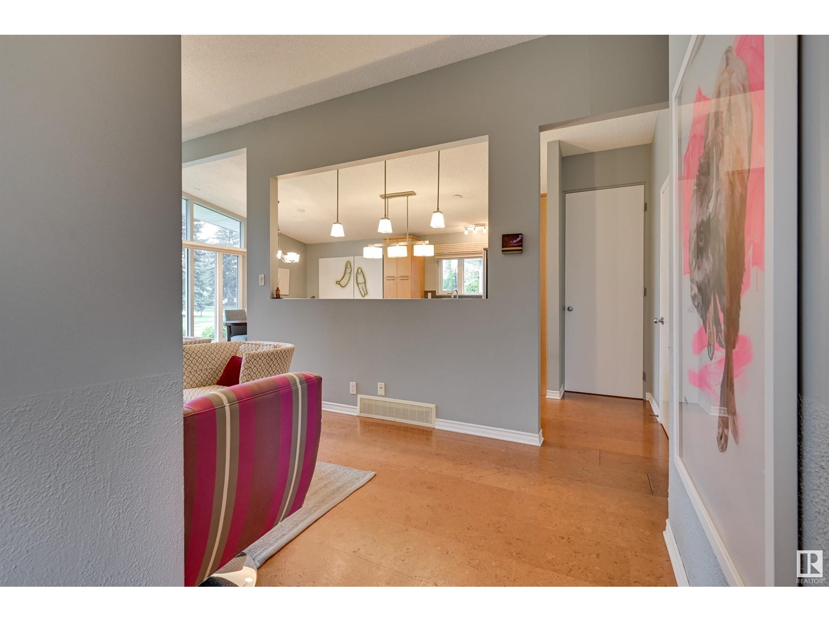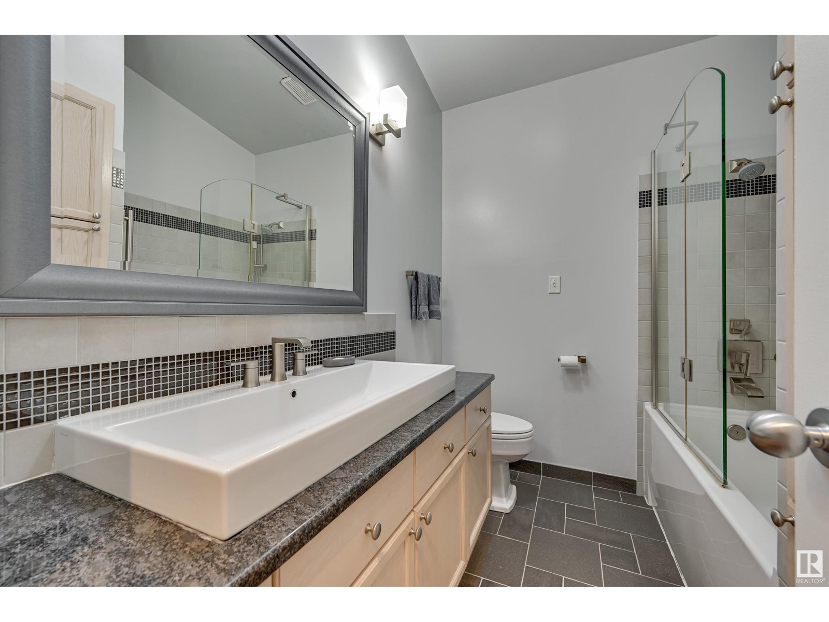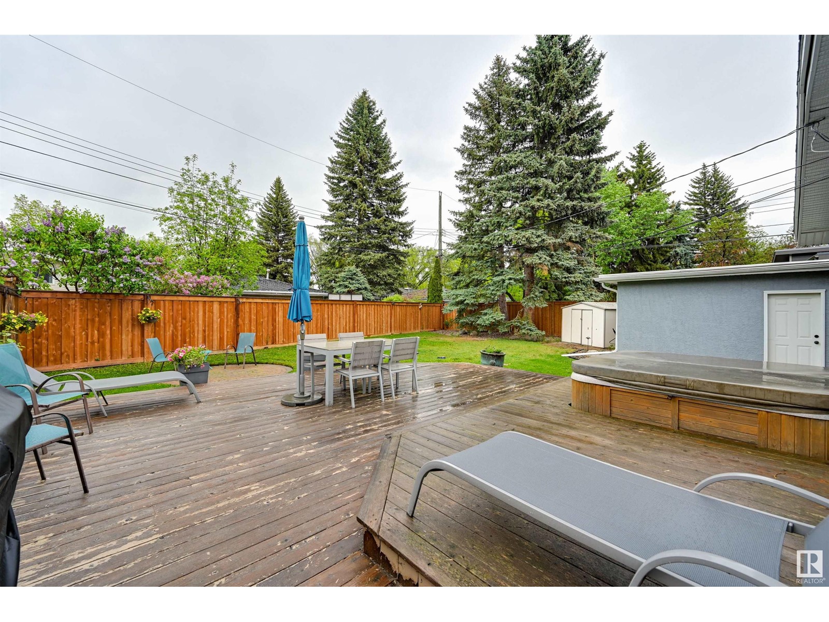3 Bedroom
3 Bathroom
1,286 ft2
Bungalow
Fireplace
Forced Air
$695,000
Tucked away in a quiet Rio Terrace cul-de-sac, is this beautifully maintained and tastefully updated mid-century modern bungalow. Step inside to discover warm cork flooring, vaulted ceilings, and floor-to-ceiling windows that flood the home with natural light. The chef-inspired kitchen features granite countertops, stainless steel appliances, a gas cooktop, built-in wall oven, and custom Kitchen Craft cabinetry with soft-close hinges. A spa-like main bath, updated windows, roof, new concrete and a new furnace add to the appeal. The expansive basement is professionally finished, offering a massive rec room perfect for entertaining. The oversized primary bedroom opens through French doors to a private deck—your own serene retreat. Enjoy evenings in the landscaped backyard complete with a large deck,exposed aggregate pathways and patio . Updates include new driveway and pathways, fencing, roof, air conditioning, new sewer line and more! (id:47041)
Property Details
|
MLS® Number
|
E4437842 |
|
Property Type
|
Single Family |
|
Neigbourhood
|
Rio Terrace |
|
Features
|
Flat Site |
|
Structure
|
Deck |
Building
|
Bathroom Total
|
3 |
|
Bedrooms Total
|
3 |
|
Amenities
|
Ceiling - 10ft |
|
Appliances
|
Dishwasher, Dryer, Oven - Built-in, Microwave, Refrigerator, Stove, Washer |
|
Architectural Style
|
Bungalow |
|
Basement Development
|
Finished |
|
Basement Type
|
Full (finished) |
|
Constructed Date
|
1960 |
|
Construction Style Attachment
|
Detached |
|
Fireplace Fuel
|
Wood |
|
Fireplace Present
|
Yes |
|
Fireplace Type
|
Insert |
|
Half Bath Total
|
1 |
|
Heating Type
|
Forced Air |
|
Stories Total
|
1 |
|
Size Interior
|
1,286 Ft2 |
|
Type
|
House |
Parking
Land
|
Acreage
|
No |
|
Size Irregular
|
759.68 |
|
Size Total
|
759.68 M2 |
|
Size Total Text
|
759.68 M2 |
Rooms
| Level |
Type |
Length |
Width |
Dimensions |
|
Lower Level |
Family Room |
9.65 m |
7.86 m |
9.65 m x 7.86 m |
|
Lower Level |
Bedroom 3 |
3.63 m |
3.04 m |
3.63 m x 3.04 m |
|
Main Level |
Living Room |
5.58 m |
4.1 m |
5.58 m x 4.1 m |
|
Main Level |
Dining Room |
4.21 m |
2.86 m |
4.21 m x 2.86 m |
|
Main Level |
Kitchen |
4.12 m |
3.48 m |
4.12 m x 3.48 m |
|
Main Level |
Primary Bedroom |
8.26 m |
3.2 m |
8.26 m x 3.2 m |
|
Main Level |
Bedroom 2 |
3.06 m |
2.74 m |
3.06 m x 2.74 m |
https://www.realtor.ca/real-estate/28350916/15014-75-av-nw-edmonton-rio-terrace


