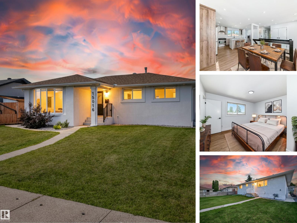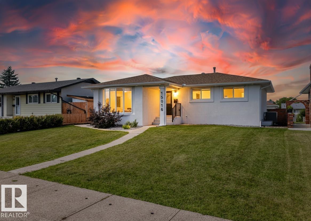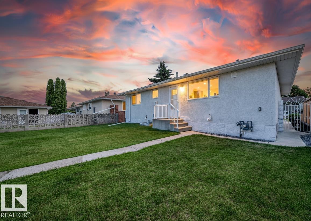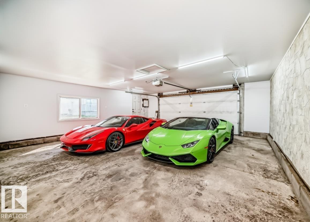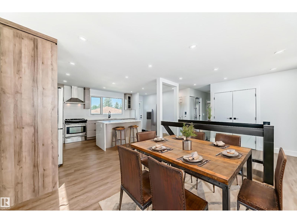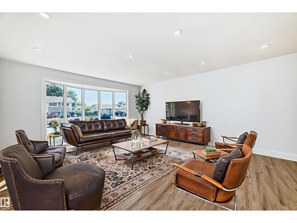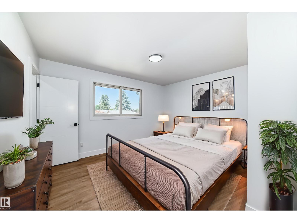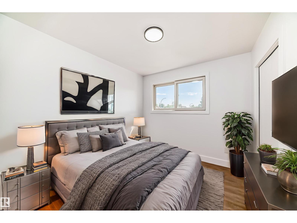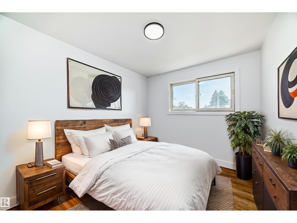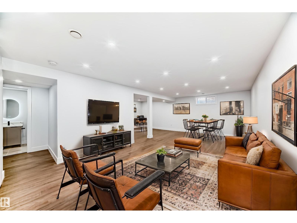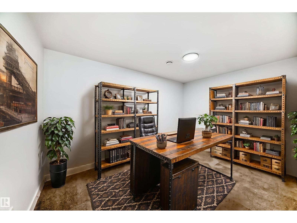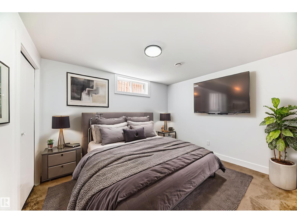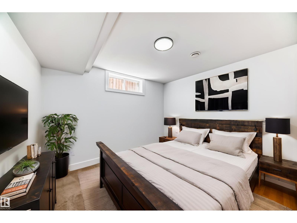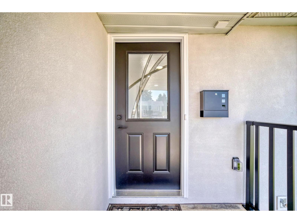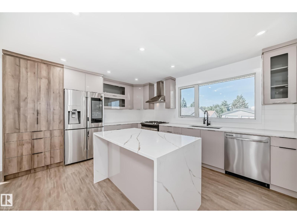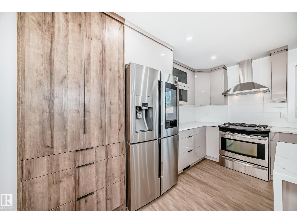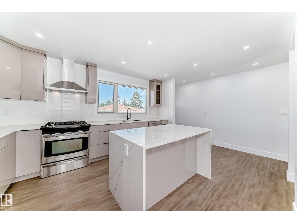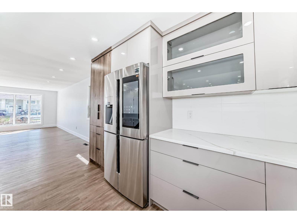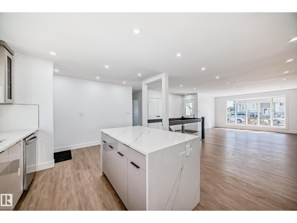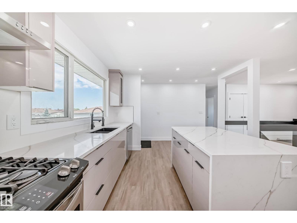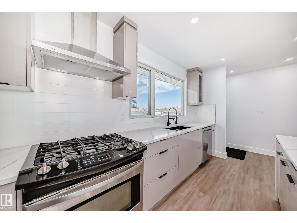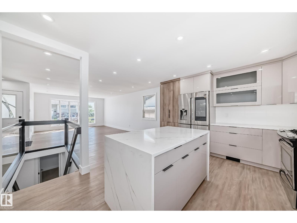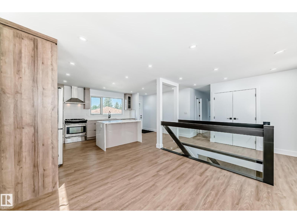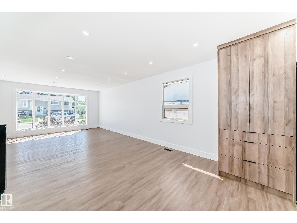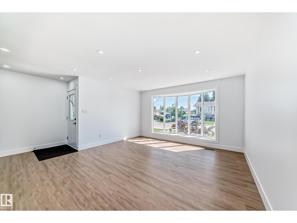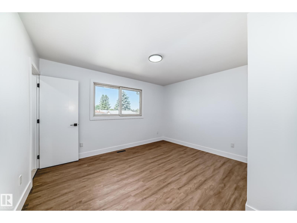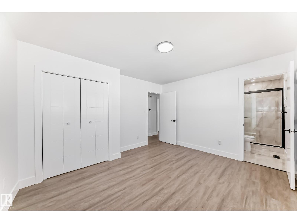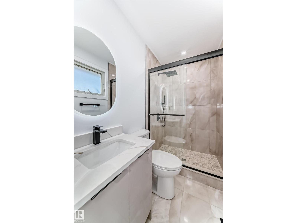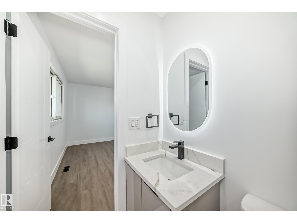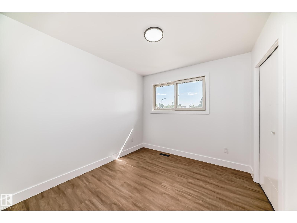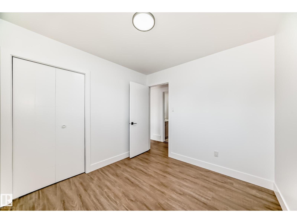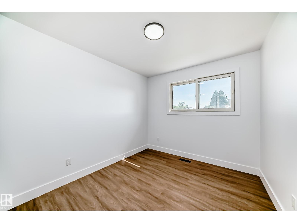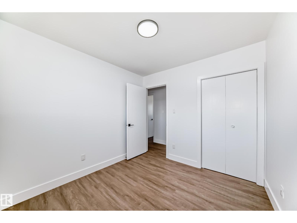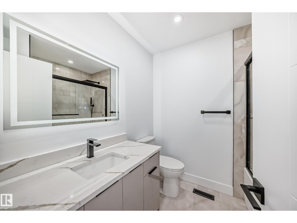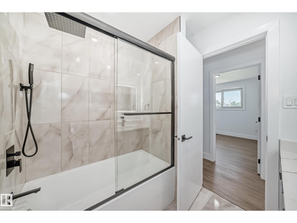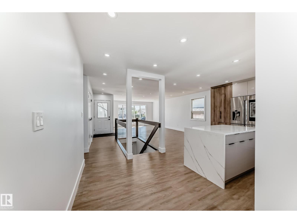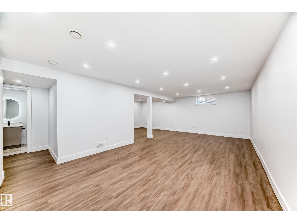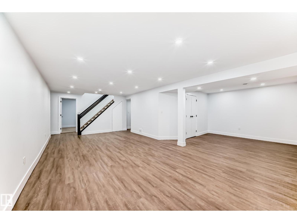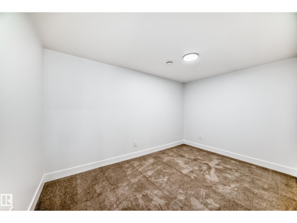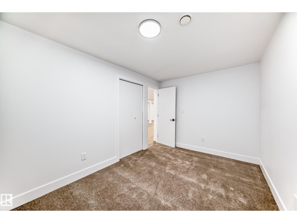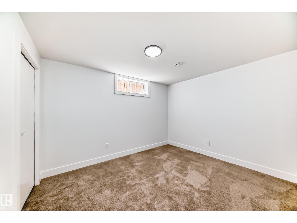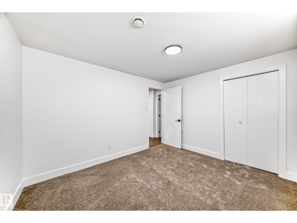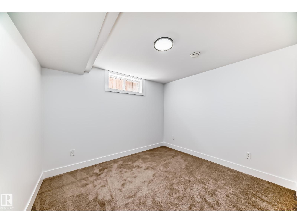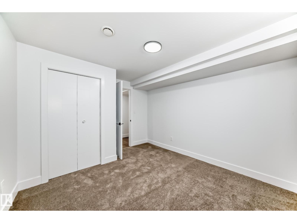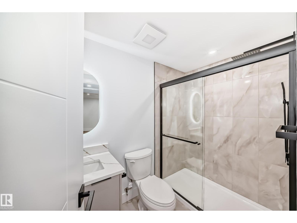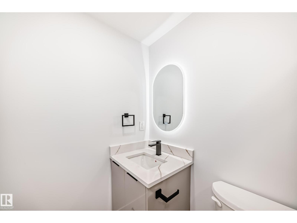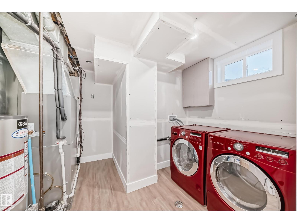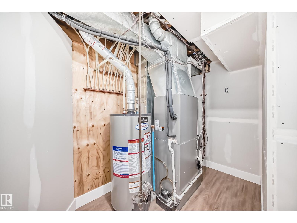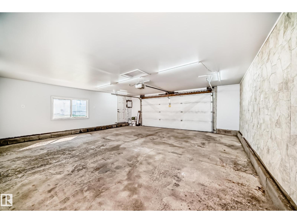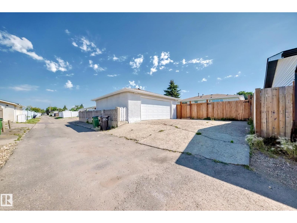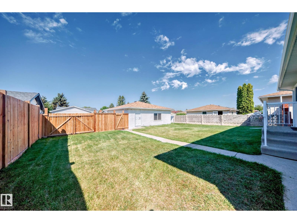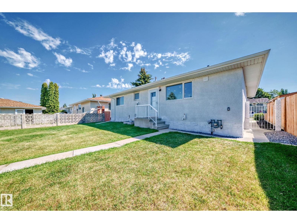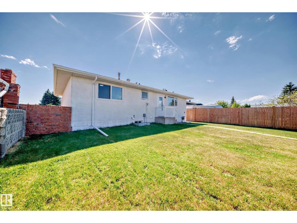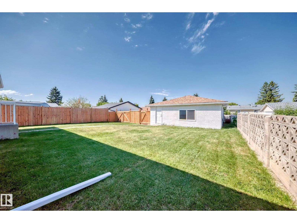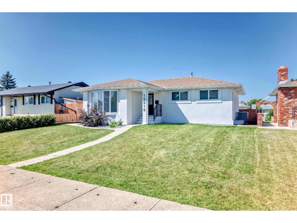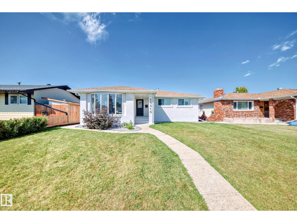5 Bedroom
3 Bathroom
1,188 ft2
Bungalow
Central Air Conditioning
Forced Air
$499,888
Step into style and comfort with this like-new 5 bed + den, 3 bath bungalow in the heart of Evansdale. Completely renovated from top to bottom, this home feels brand new with modern finishes, a flowing open layout, and thoughtful upgrades throughout. The gourmet kitchen features a quartz waterfall island, gas range, and smart fridge, while the main living space is filled with natural light. The finished basement includes a massive rec room, 2 spacious bedrooms, a full bath, and a flex room perfect for an office or gym. Upgrades include windows, a high-efficiency furnace, a water heater, and a central A/C for year-round comfort. Outside, enjoy a fully fenced west-facing yard and a 24’x24’ insulated garage with parking for up to 5 vehicles—ideal for hobbyists or growing families. Located near schools, shopping, and transit in a quiet, family-friendly neighbourhood. This is the one you’ve been waiting for! (Photos digitally staged or modified) (id:47041)
Property Details
|
MLS® Number
|
E4463271 |
|
Property Type
|
Single Family |
|
Neigbourhood
|
Evansdale |
|
Amenities Near By
|
Playground, Public Transit, Schools |
|
Features
|
Flat Site, Paved Lane, Lane, No Animal Home, No Smoking Home |
|
Parking Space Total
|
5 |
Building
|
Bathroom Total
|
3 |
|
Bedrooms Total
|
5 |
|
Appliances
|
Dishwasher, Dryer, Garage Door Opener Remote(s), Garage Door Opener, Refrigerator, Gas Stove(s), Washer |
|
Architectural Style
|
Bungalow |
|
Basement Development
|
Finished |
|
Basement Type
|
Full (finished) |
|
Ceiling Type
|
Vaulted |
|
Constructed Date
|
1972 |
|
Construction Style Attachment
|
Detached |
|
Cooling Type
|
Central Air Conditioning |
|
Heating Type
|
Forced Air |
|
Stories Total
|
1 |
|
Size Interior
|
1,188 Ft2 |
|
Type
|
House |
Parking
Land
|
Acreage
|
No |
|
Fence Type
|
Fence |
|
Land Amenities
|
Playground, Public Transit, Schools |
|
Size Irregular
|
568.09 |
|
Size Total
|
568.09 M2 |
|
Size Total Text
|
568.09 M2 |
Rooms
| Level |
Type |
Length |
Width |
Dimensions |
|
Basement |
Den |
|
|
3.89 × 2.67 |
|
Basement |
Bedroom 4 |
|
|
3.02 × 3.59 |
|
Basement |
Bedroom 5 |
|
|
3.28 × 3.65 |
|
Basement |
Recreation Room |
|
|
7.28 × 7.26 |
|
Basement |
Laundry Room |
|
|
3.30 × 2.96 |
|
Main Level |
Living Room |
|
|
4.58 × 4.36 |
|
Main Level |
Dining Room |
|
|
3.60 × 3.32 |
|
Main Level |
Kitchen |
|
|
3.82 × 4.37 |
|
Main Level |
Primary Bedroom |
|
|
3.47 × 3.98 |
|
Main Level |
Bedroom 2 |
|
|
3.05 × 2.77 |
|
Main Level |
Bedroom 3 |
|
|
3.05 × 2.76 |
https://www.realtor.ca/real-estate/29026726/15016-88-st-nw-edmonton-evansdale
