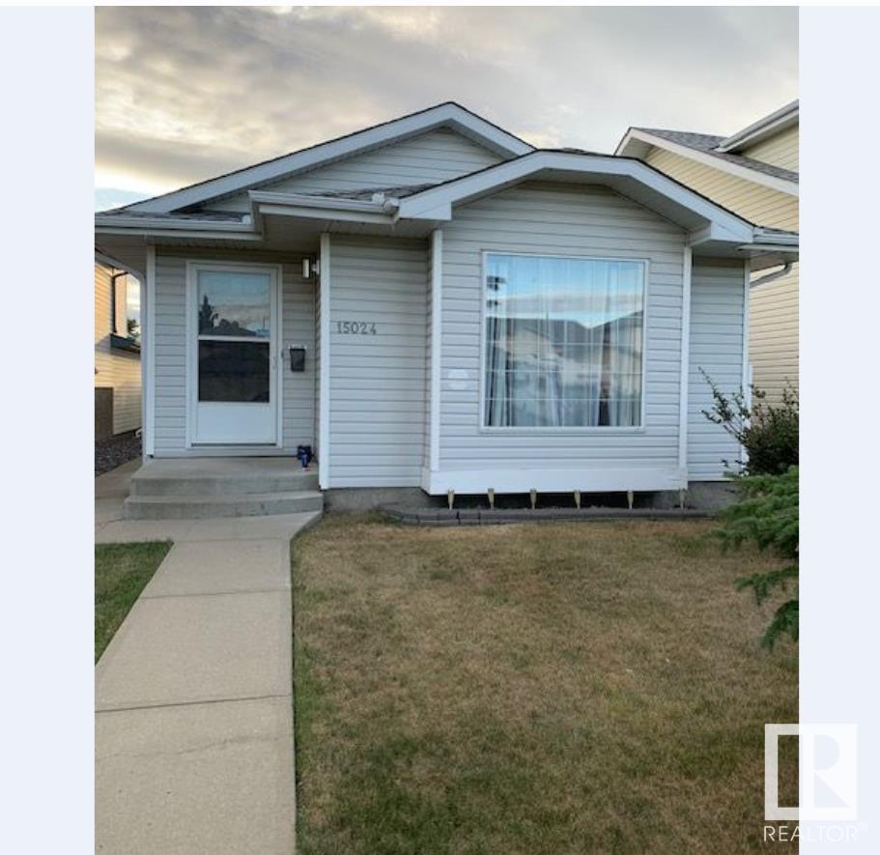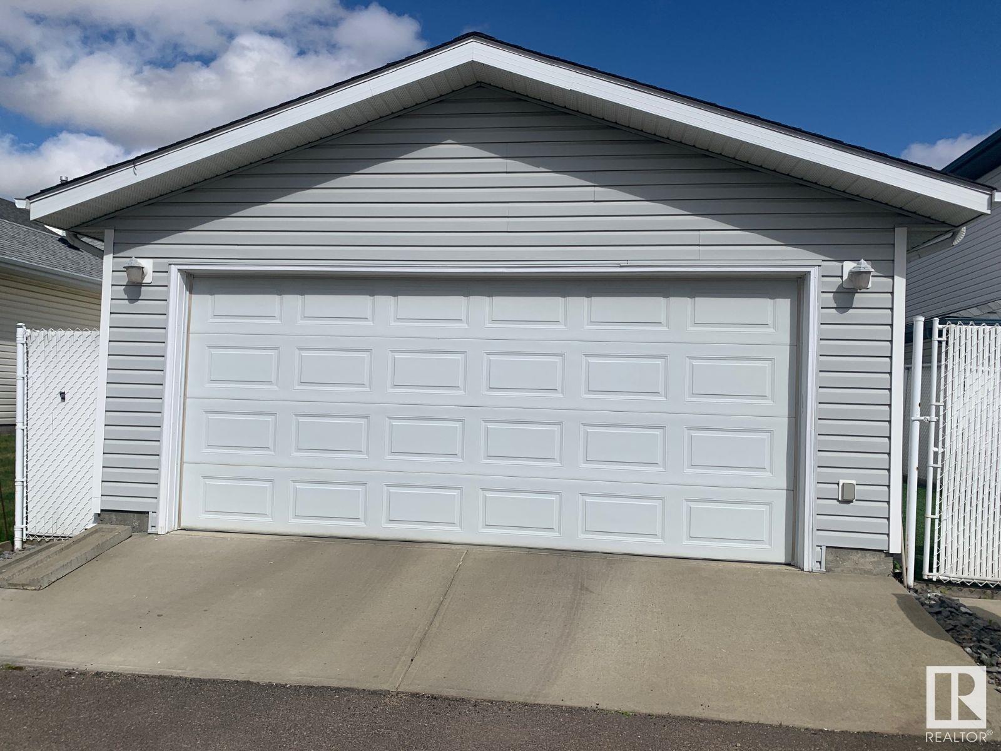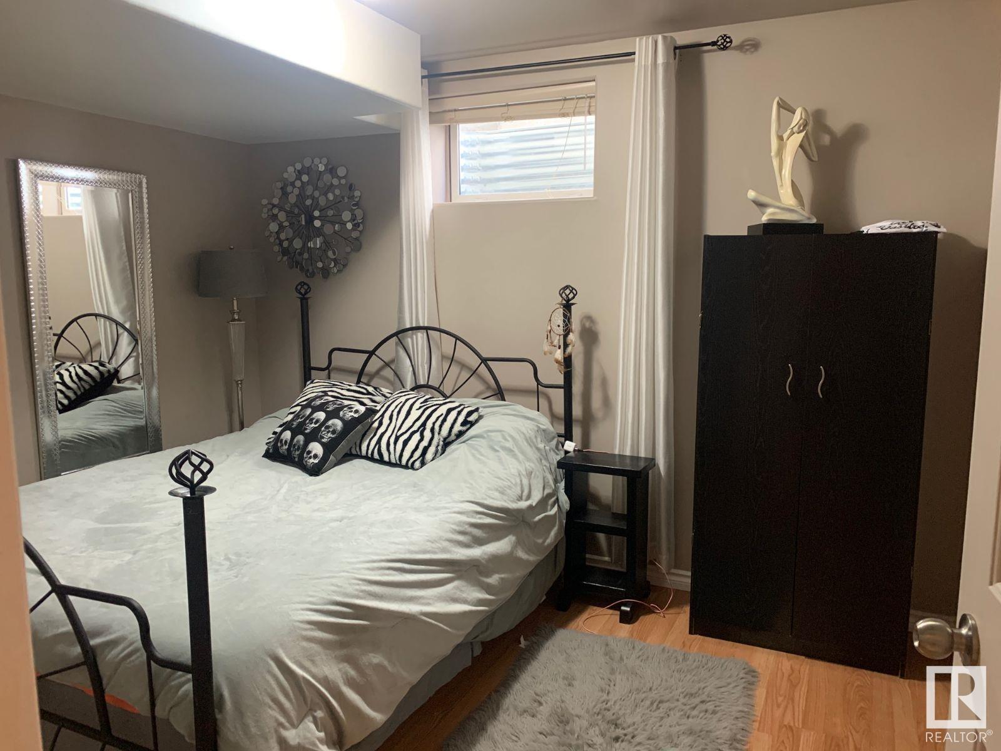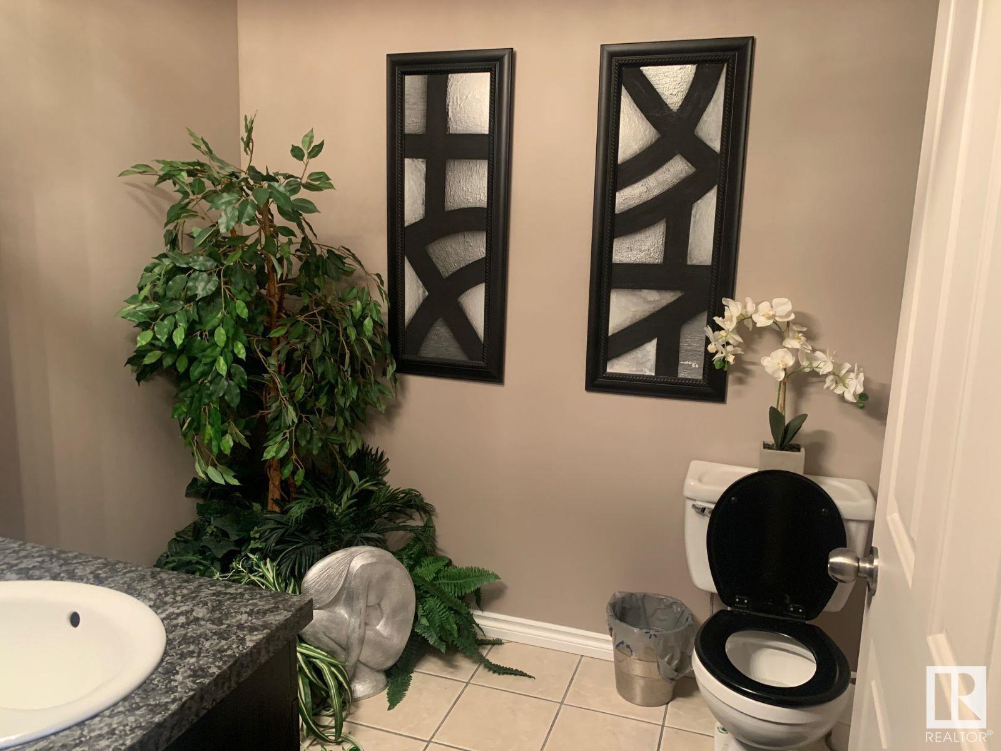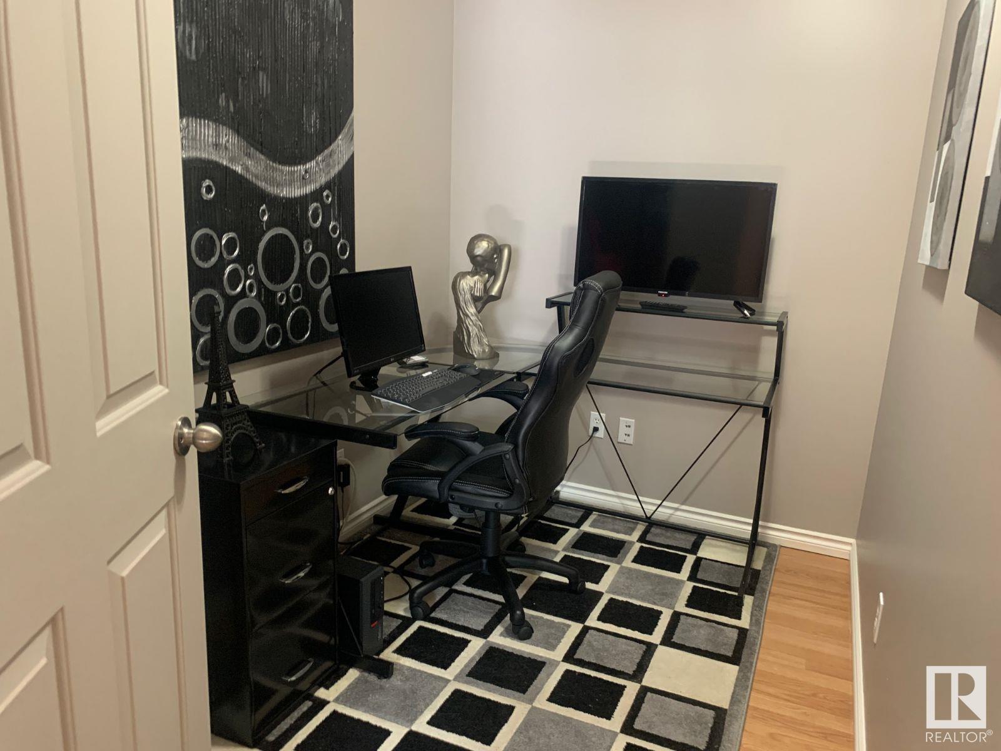3 Bedroom
3 Bathroom
1,083 ft2
Fireplace
Forced Air
$419,100
Visit the Listing Brokerage (and/or listing REALTOR®) website to obtain additional information. Three bedroom, 2.5 bath four level split with detached garage and easy maintenance back yard in the sought after neighbourhood of Cumberland. This home features a large primary with walk-in closet and 4 piece ensuite, an oversized second bedroom that will easily accommodate 2 beds and another full bathroom on the upper level. The main floor boasts a large kitchen with stainless steel appliances, dining area and living room. The lower level has a second living area, office space and 2 piece bathroom that is already plumbed in for a shower if desired. A third bedroom, laundry and large storage space complete the basement. Walking distance to parks, shops, restaurants and easy access to the Anthony Henday and transit. (id:47041)
Property Details
|
MLS® Number
|
E4436999 |
|
Property Type
|
Single Family |
|
Neigbourhood
|
Cumberland |
|
Amenities Near By
|
Playground, Schools, Shopping |
|
Features
|
See Remarks, Lane |
|
Parking Space Total
|
2 |
Building
|
Bathroom Total
|
3 |
|
Bedrooms Total
|
3 |
|
Appliances
|
See Remarks |
|
Basement Development
|
Partially Finished |
|
Basement Type
|
Full (partially Finished) |
|
Constructed Date
|
1998 |
|
Construction Style Attachment
|
Detached |
|
Fireplace Fuel
|
Electric |
|
Fireplace Present
|
Yes |
|
Fireplace Type
|
Unknown |
|
Half Bath Total
|
1 |
|
Heating Type
|
Forced Air |
|
Size Interior
|
1,083 Ft2 |
|
Type
|
House |
Parking
Land
|
Acreage
|
No |
|
Fence Type
|
Fence |
|
Land Amenities
|
Playground, Schools, Shopping |
Rooms
| Level |
Type |
Length |
Width |
Dimensions |
|
Basement |
Bedroom 3 |
3.43 m |
2.93 m |
3.43 m x 2.93 m |
|
Lower Level |
Family Room |
4.81 m |
4.45 m |
4.81 m x 4.45 m |
|
Lower Level |
Den |
3.01 m |
1.89 m |
3.01 m x 1.89 m |
|
Lower Level |
Mud Room |
3.95 m |
1.08 m |
3.95 m x 1.08 m |
|
Main Level |
Living Room |
4.55 m |
3.46 m |
4.55 m x 3.46 m |
|
Main Level |
Dining Room |
2.91 m |
2.34 m |
2.91 m x 2.34 m |
|
Main Level |
Kitchen |
3.08 m |
2.7 m |
3.08 m x 2.7 m |
|
Main Level |
Pantry |
0.89 m |
0.6 m |
0.89 m x 0.6 m |
|
Upper Level |
Primary Bedroom |
4.78 m |
3.33 m |
4.78 m x 3.33 m |
|
Upper Level |
Bedroom 2 |
4.38 m |
3.09 m |
4.38 m x 3.09 m |
https://www.realtor.ca/real-estate/28327241/15024-128-st-nw-edmonton-cumberland
