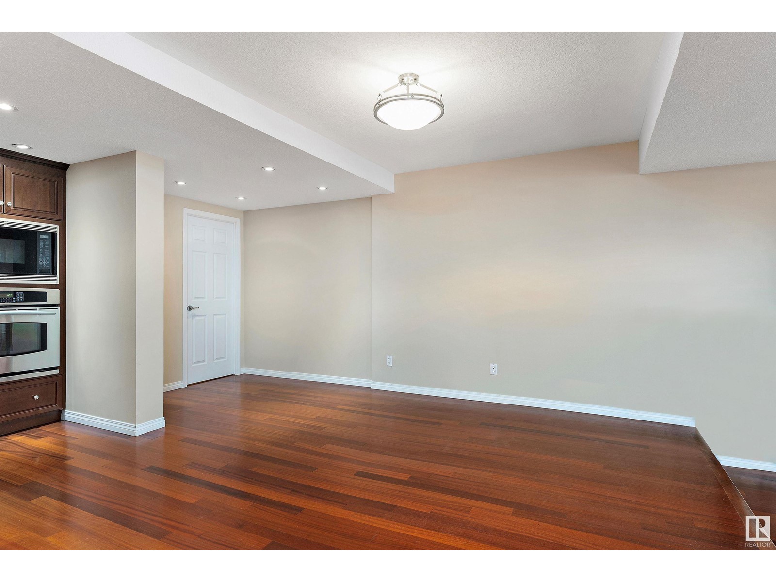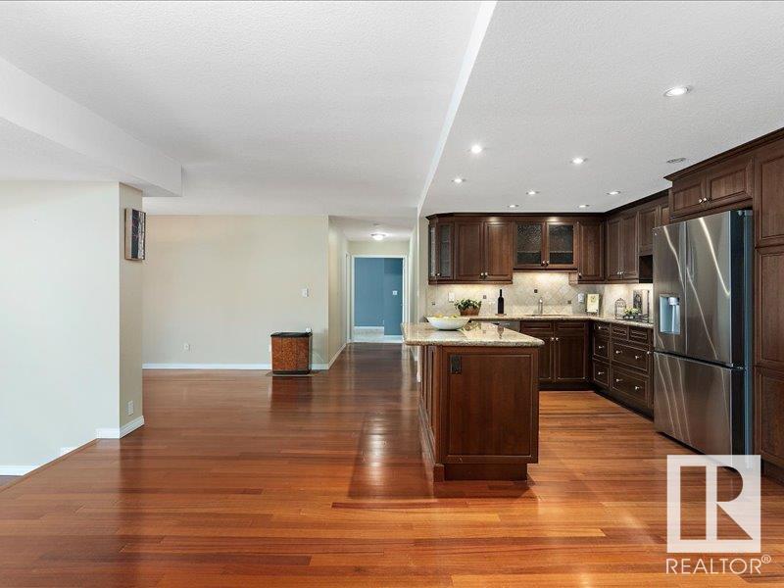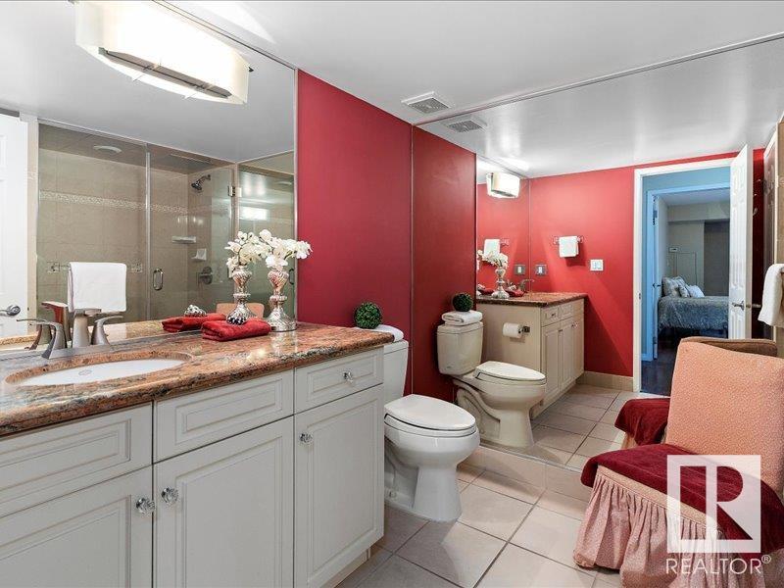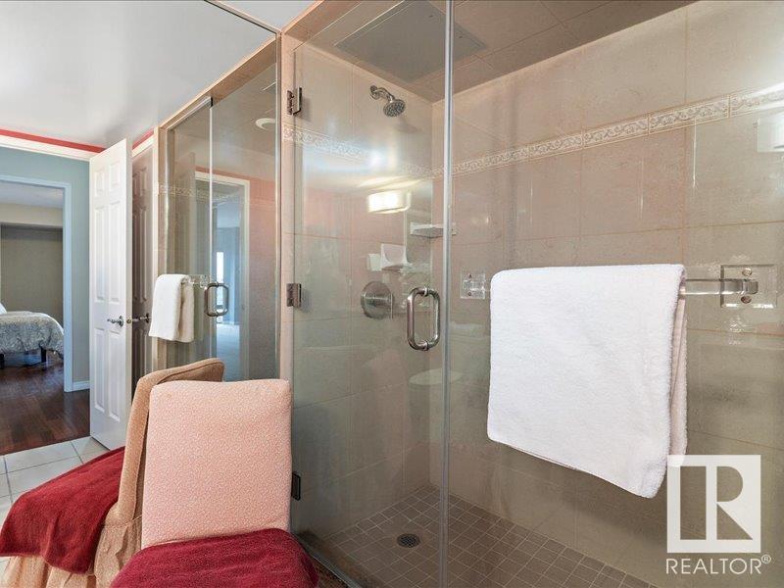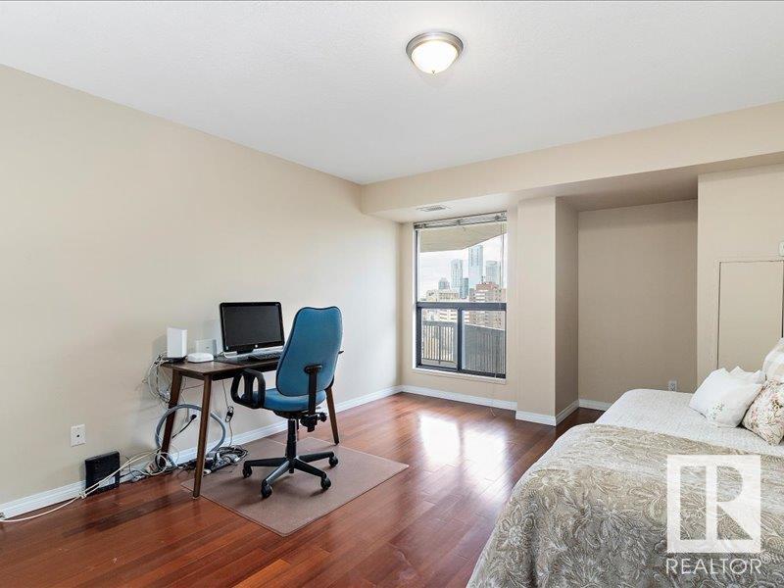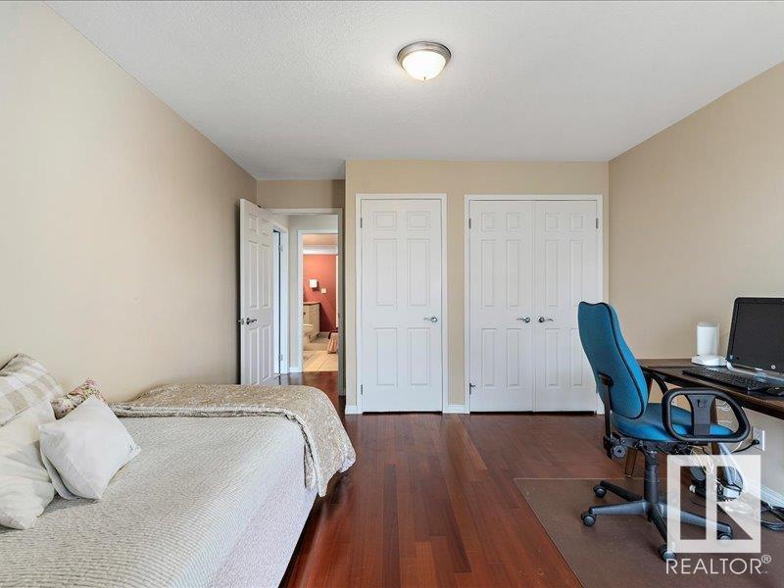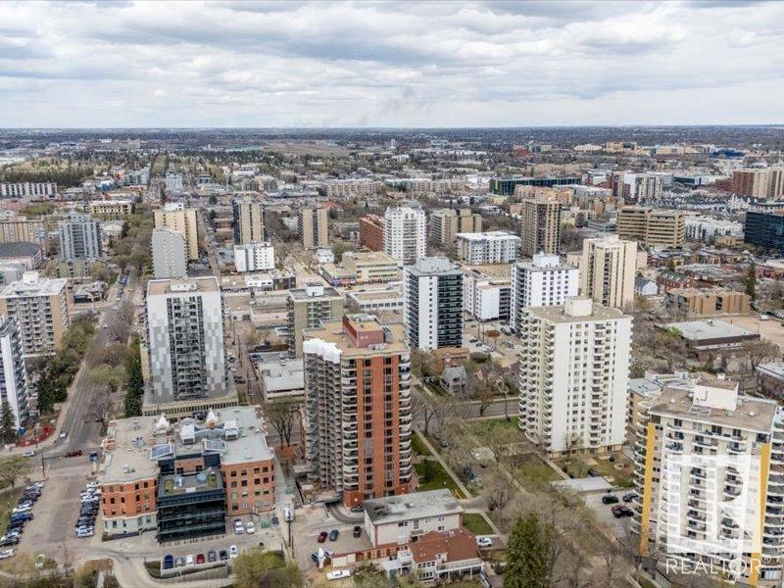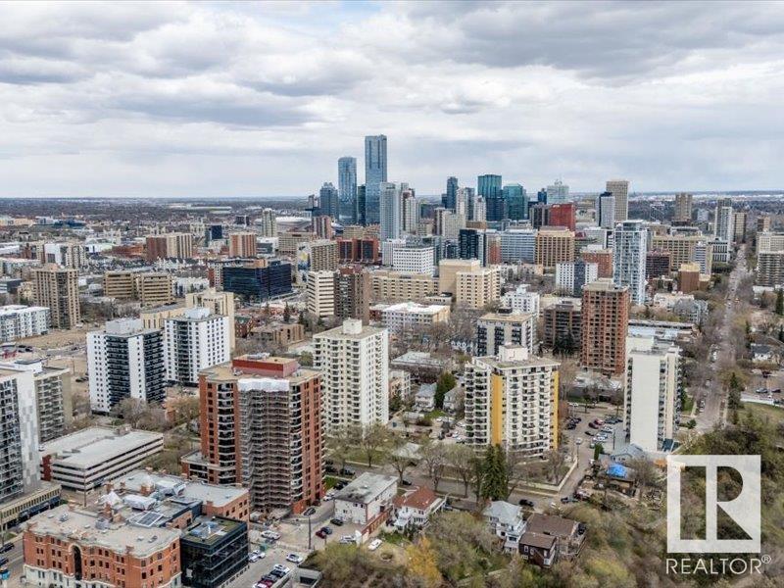#1503 11503 100 Av Nw Edmonton, Alberta T5K 2K7
$649,900Maintenance, Exterior Maintenance, Heat, Insurance, Common Area Maintenance, Property Management, Other, See Remarks, Water
$1,473.65 Monthly
Maintenance, Exterior Maintenance, Heat, Insurance, Common Area Maintenance, Property Management, Other, See Remarks, Water
$1,473.65 MonthlyLocated in the prestigious Le Marchand Tower this 15th floor, Central A/C condo showcases stunning views of downtown & river valley. Open design concept with over 2000sq.ft. Professionally renovated by Anthem Construction this 2 bedroom, 2 bathroom condo features a large foyer with Brazilian hardwood flooring which extends throughout the home with exception of the Primary bedroom/bathrooms, French door glass coat closet (auto lighting), formal diningroom & sunken livingroom perfect for entertaining. Custom kitchen has an abundance of beautiful cabinetry, granite countertops, top of the line appliances, island, breakfast nook, pot lighting & butlers pantry. Primary bedroom - custom blinds, his/hers walk-in closets as well as beautiful ensuite showcasing granite vanity with crystal hardware, dual sinks, soaker tub and oversize walk in shower with granite bench. 2nd bedroom with 2 closets huge storage /laundryroom with newer washer & dryer & 2 underground parking stalls. Some pic's are virtually staged. (id:47041)
Open House
This property has open houses!
1:00 pm
Ends at:3:00 pm
Property Details
| MLS® Number | E4434159 |
| Property Type | Single Family |
| Neigbourhood | Wîhkwêntôwin |
| Amenities Near By | Golf Course, Public Transit, Schools, Shopping |
| Features | Park/reserve, Closet Organizers, No Animal Home, No Smoking Home |
| Parking Space Total | 2 |
| Structure | Deck |
| View Type | Valley View, City View |
Building
| Bathroom Total | 2 |
| Bedrooms Total | 2 |
| Appliances | Dishwasher, Dryer, Oven - Built-in, Microwave, Refrigerator, Stove, Washer |
| Basement Type | None |
| Constructed Date | 1980 |
| Cooling Type | Central Air Conditioning |
| Heating Type | Coil Fan, Heat Pump |
| Size Interior | 2,036 Ft2 |
| Type | Apartment |
Parking
| Heated Garage | |
| Underground |
Land
| Acreage | No |
| Land Amenities | Golf Course, Public Transit, Schools, Shopping |
| Size Irregular | 38.18 |
| Size Total | 38.18 M2 |
| Size Total Text | 38.18 M2 |
Rooms
| Level | Type | Length | Width | Dimensions |
|---|---|---|---|---|
| Main Level | Living Room | 6.35 m | 4.83 m | 6.35 m x 4.83 m |
| Main Level | Dining Room | 4.9 m | 3.15 m | 4.9 m x 3.15 m |
| Main Level | Kitchen | 4.88 m | 3.47 m | 4.88 m x 3.47 m |
| Main Level | Primary Bedroom | 7.07 m | 4.01 m | 7.07 m x 4.01 m |
| Main Level | Bedroom 2 | 5.65 m | 3.44 m | 5.65 m x 3.44 m |
| Main Level | Breakfast | 4.4 m | 2.32 m | 4.4 m x 2.32 m |
| Main Level | Laundry Room | 3.26 m | 1.85 m | 3.26 m x 1.85 m |
https://www.realtor.ca/real-estate/28253016/1503-11503-100-av-nw-edmonton-wîhkwêntôwin















